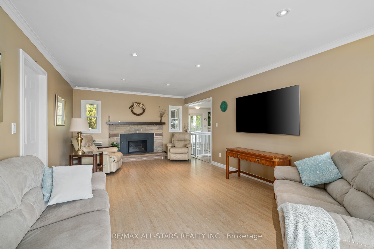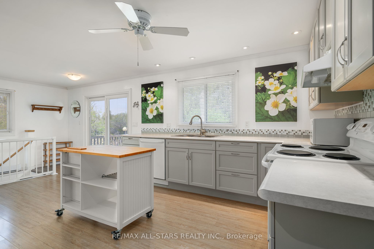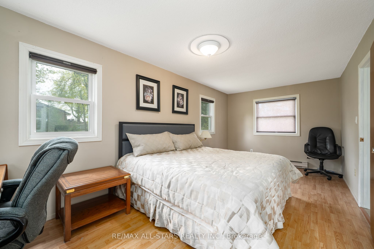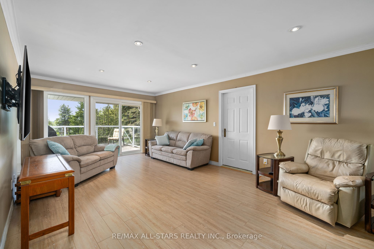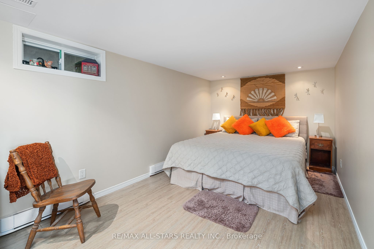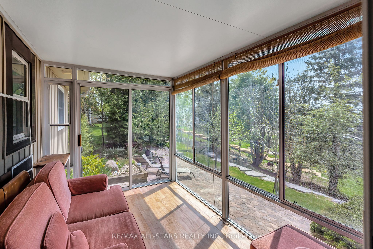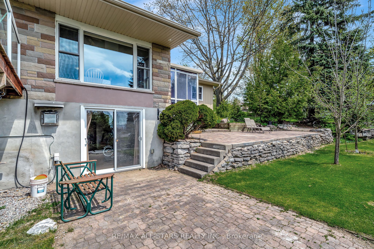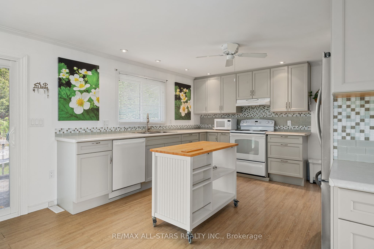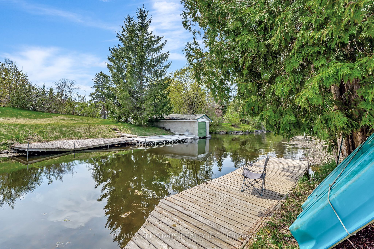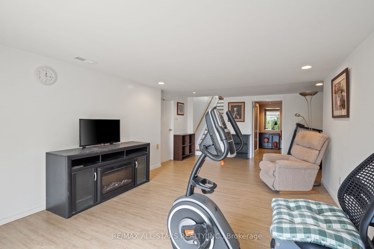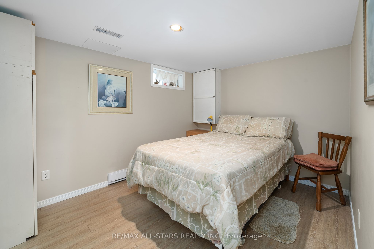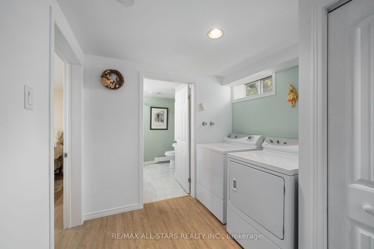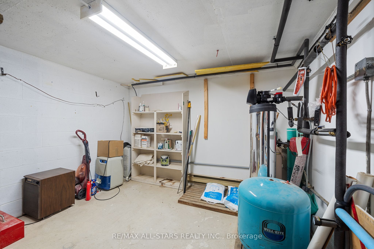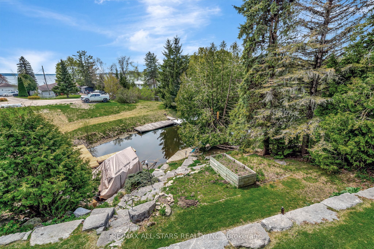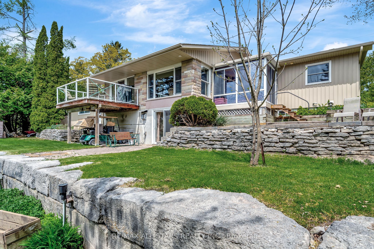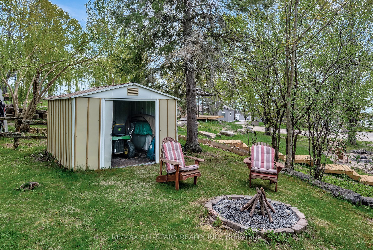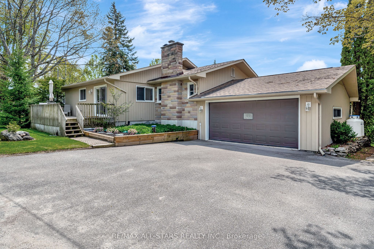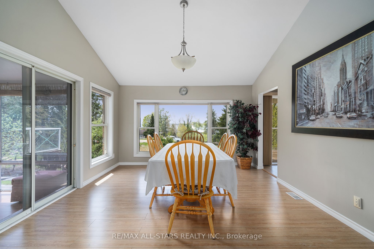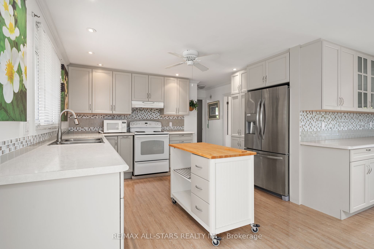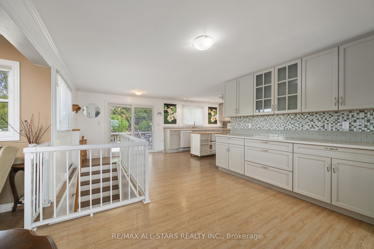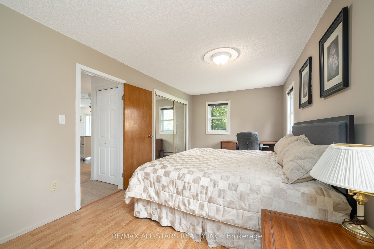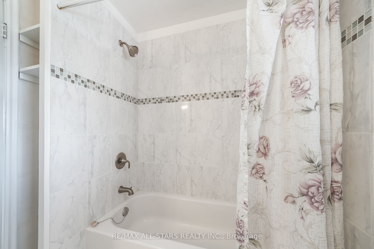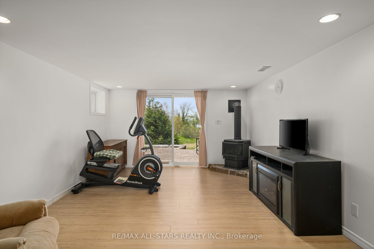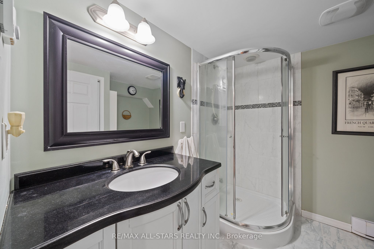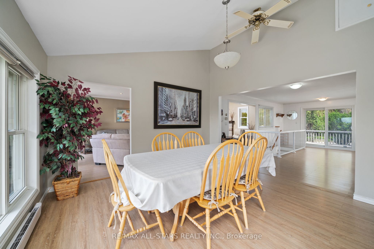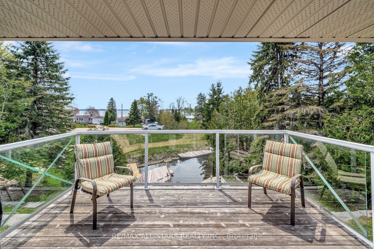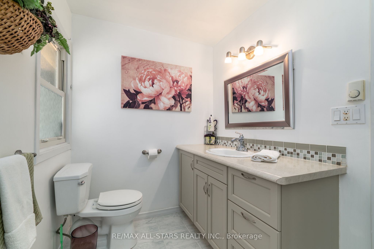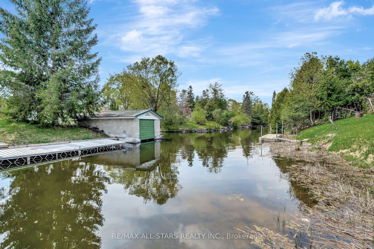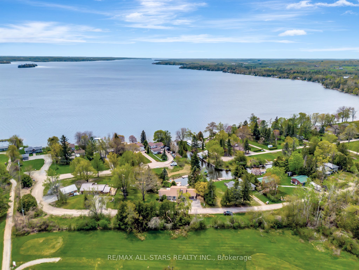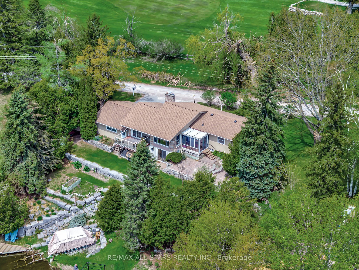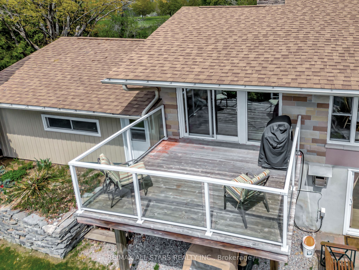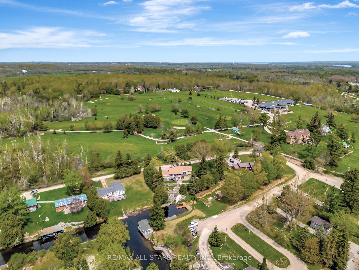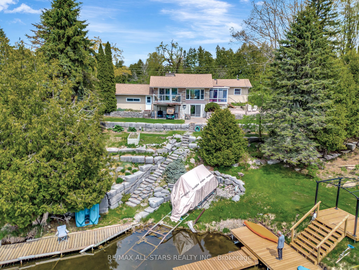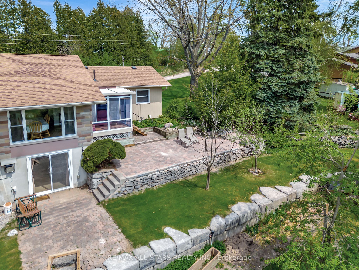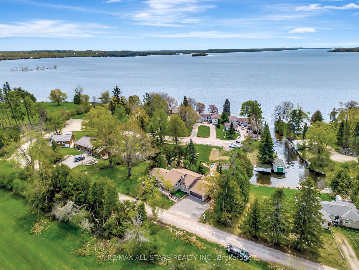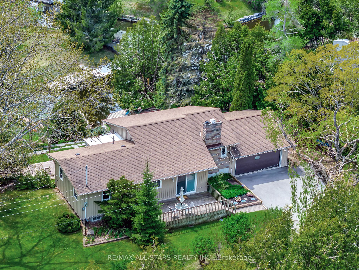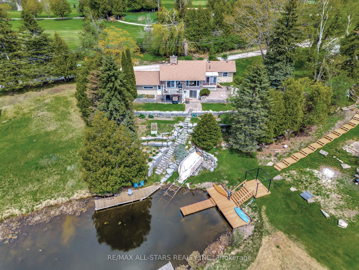
$779,250
Est. Payment
$2,976/mo*
*Based on 20% down, 4% interest, 30-year term
Listed by RE/MAX ALL-STARS REALTY INC.
Detached•MLS #X12149817•New
Price comparison with similar homes in Kawartha Lakes
Compared to 120 similar homes
-12.6% Lower↓
Market Avg. of (120 similar homes)
$891,211
Note * Price comparison is based on the similar properties listed in the area and may not be accurate. Consult licences real estate agent for accurate comparison
Room Details
| Room | Features | Level |
|---|---|---|
Kitchen 3.15 × 3.87 m | Eat-in KitchenLaminate | Main |
Dining Room 3.8 × 3.86 m | Laminate | Main |
Living Room 3.86 × 6.51 m | FireplaceLaminateWalk-Out | Main |
Primary Bedroom 2.86 × 5.81 m | Laminate | Main |
Bedroom 2 3.42 × 2.92 m | Laminate | Lower |
Bedroom 3 4.82 × 2.92 m | Laminate | Lower |
Client Remarks
Welcome to this charming and meticulously maintained home, offering comfort, functionality, and the perfect blend of indoor and outdoor living-all just steps from Eganridge Golf Course and your own private dock. Start with the inviting front porch, leading into a warm and welcoming main floor. The eat-in kitchen, tastefully updated, features a buffet with ample storage, making it both stylish and practical. Adjacent to the kitchen is a formal dining room with high ceilings, laminate flooring, and a large window that fills the space with natural light. The cozy living room is the heart of the home, complete with a propane fireplace and a walk-out to the back deck, ideal for relaxing or entertaining. The primary bedroom boasts a large mirrored closet and easy-care laminate flooring. An updated 4-peice bathroom completes the main level. Enjoy summer evenings in the spacious three-season screened room, offering a prefect retreat with views of the beautifully landscaped yard. The lower level offers even more living space with a walk-out, two additional bedrooms, a laundry area with washer and dryer, and a roomy rec room with a second propane fireplace. Additional features include an attached 1.5-car garage, armour stone landscaping, patio off the screened room, storage shed, and a sprinkler system to keep your lawn lush and green, and use water from the lake instead of the well. Whether you're a golf enthusiast, love to entertain, or enjoy peaceful waterfront living, this home offers it all in a serene and picturesque setting.
About This Property
88 Verulam Drive, Kawartha Lakes, K0M 1N0
Home Overview
Basic Information
Walk around the neighborhood
88 Verulam Drive, Kawartha Lakes, K0M 1N0
Shally Shi
Sales Representative, Dolphin Realty Inc
English, Mandarin
Residential ResaleProperty ManagementPre Construction
Mortgage Information
Estimated Payment
$0 Principal and Interest
 Walk Score for 88 Verulam Drive
Walk Score for 88 Verulam Drive

Book a Showing
Tour this home with Shally
Frequently Asked Questions
Can't find what you're looking for? Contact our support team for more information.
See the Latest Listings by Cities
1500+ home for sale in Ontario

Looking for Your Perfect Home?
Let us help you find the perfect home that matches your lifestyle
