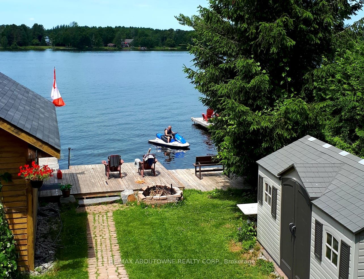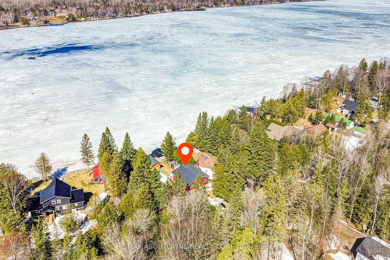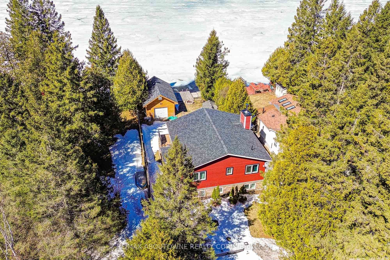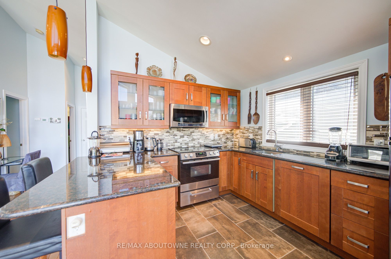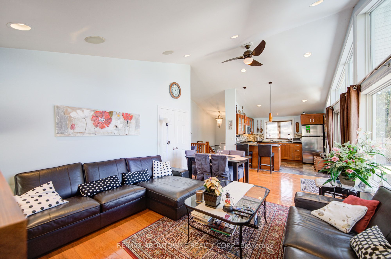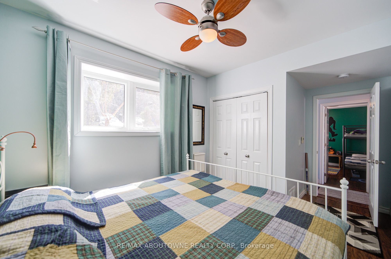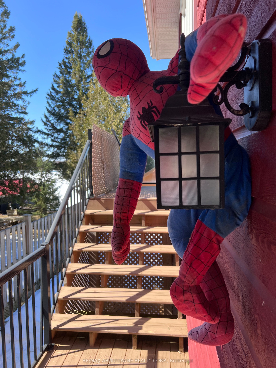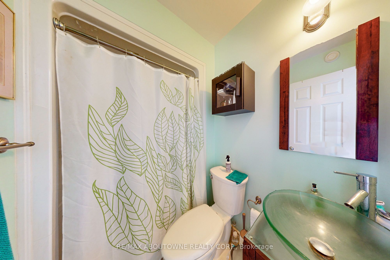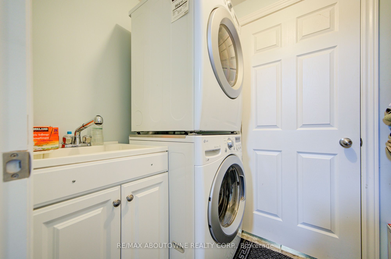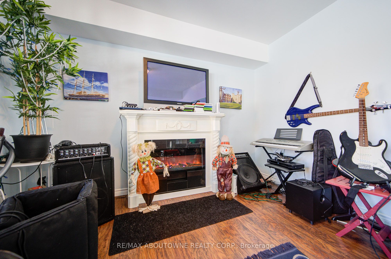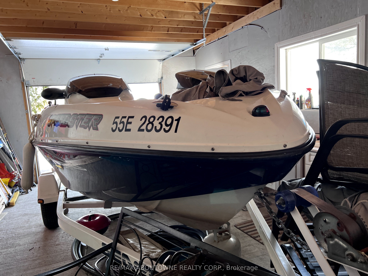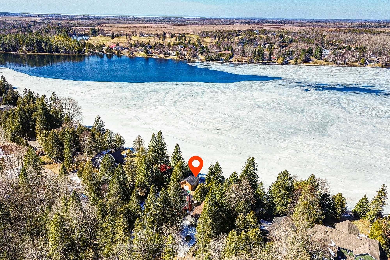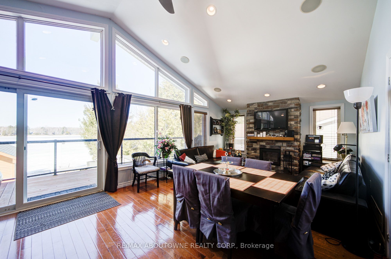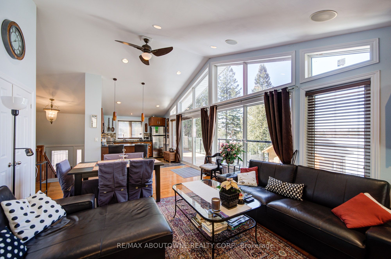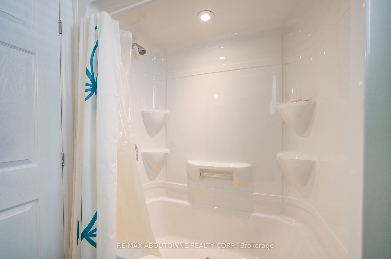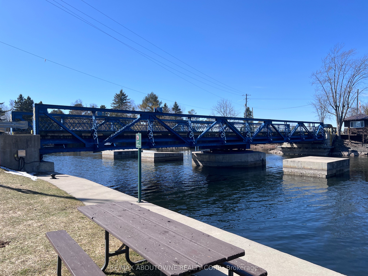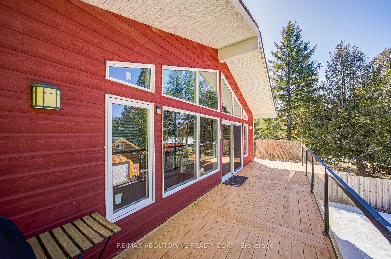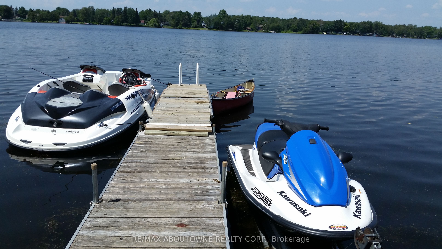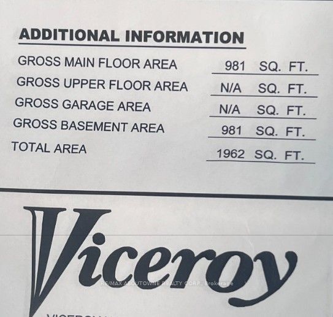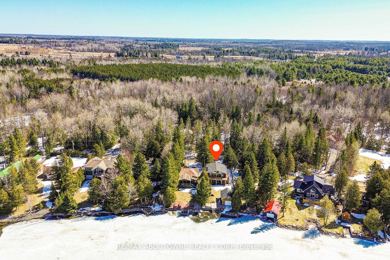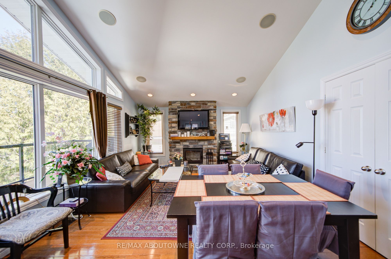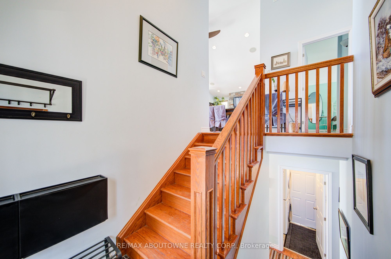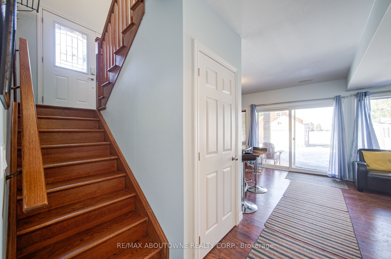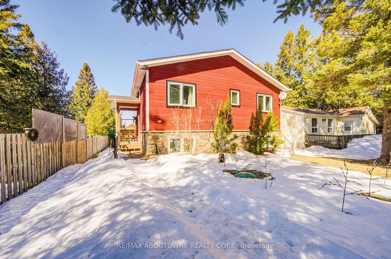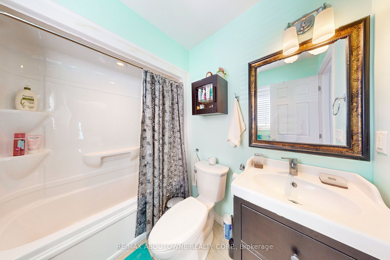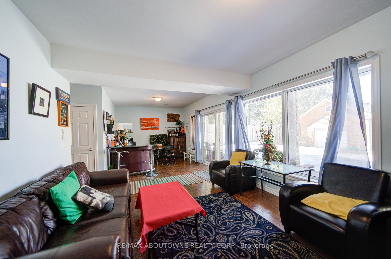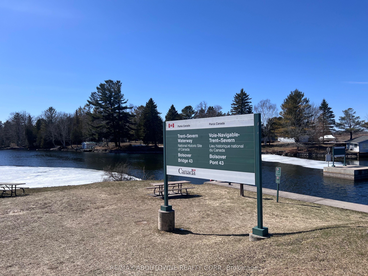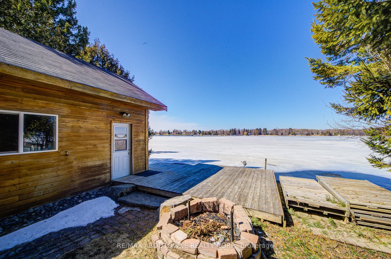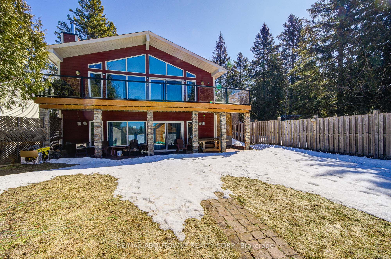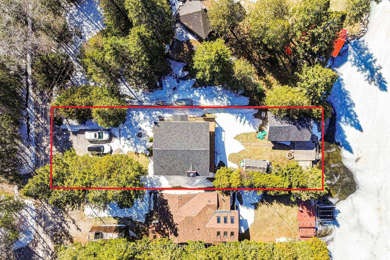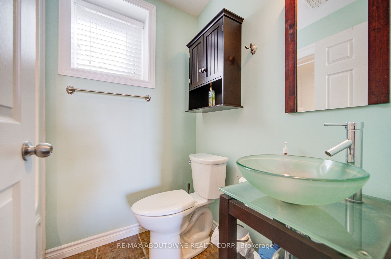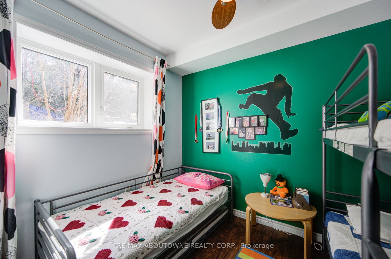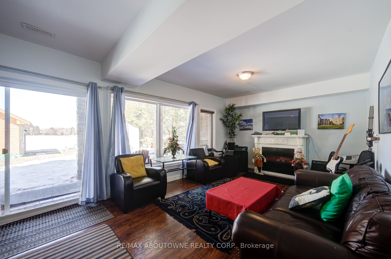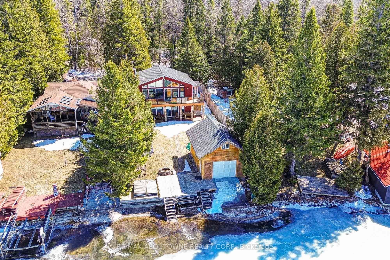
$1,250,000
Est. Payment
$4,774/mo*
*Based on 20% down, 4% interest, 30-year term
Listed by RE/MAX ABOUTOWNE REALTY CORP.
Detached•MLS #X12041712•New
Price comparison with similar homes in Kawartha Lakes
Compared to 80 similar homes
22.7% Higher↑
Market Avg. of (80 similar homes)
$1,018,572
Note * Price comparison is based on the similar properties listed in the area and may not be accurate. Consult licences real estate agent for accurate comparison
Room Details
| Room | Features | Level |
|---|---|---|
Kitchen 3.38 × 4.61 m | Open ConceptStainless Steel ApplBreakfast Bar | Upper |
Dining Room 3.31 × 4.52 m | Open ConceptLaminateCombined w/Living | Lower |
Bedroom 2.84 × 4.5 m | LaminateClosetLarge Window | Lower |
Bedroom 3.22 × 3.34 m | LaminateClosetLarge Window | Lower |
Primary Bedroom 4.14 × 4.58 m | Double Closet4 Pc EnsuiteHardwood Floor | Upper |
Bedroom 3.35 × 2.9 m | B/I ClosetHardwood FloorLarge Window | Upper |
Client Remarks
Step onto the expansive, glass-railing deck or relax on the covered porch, where you can savor your morning coffee while taking in the tranquil waterfront views. Easily 3k/week income for airbnb in summer season. Launch your Sea-Doo or boat directly from the 2014-built boathouse and explore the scenic Trent-Severn Waterway. Boat included! Inside, this meticulously designed home offers nearly 2,000 sq. ft. of finished living space across two levels, with an open-concept main floor featuring vaulted ceilings, a custom kitchen with granite countertops & stainless steel appliances, a Great Room with a cozy wood-burning fireplace, and a walkout to the deck. It also features the hardwood staircase to the lower level. On main level the primary bedroom comes with a 4-piece ensuite, a second bedroom with custom closets & bedside tables, and another well-appointed 4-piece bathroom. The fully finished walkout lower level expands the living space with a large family room featuring an electric fireplace, a walkout to the lakeside gardens, two additional bedrooms, both fitted with large windows. It also has a 3-piece bathroom, a separate laundry room, and a spacious utility/storage area. This stunning 4-season retreat blends luxury and waterfront comfort with breathtaking natural surroundings, making it the perfect getaway or full-time home. Great fishing in Canal Lake, seadooing & boating . Western Trent Golf Club is right on the bank of the lake, short distance away. Convinience store and LCBO in 5 min, President Choice supermarket in 15 min, great sandy beach for kids at Beaverton, nice restaurants nearby, Casinorama 30 min away Winter skiing - Mount St Louise 40 min
About This Property
87 Paradise Road, Kawartha Lakes, K0M 1B0
Home Overview
Basic Information
Walk around the neighborhood
87 Paradise Road, Kawartha Lakes, K0M 1B0
Shally Shi
Sales Representative, Dolphin Realty Inc
English, Mandarin
Residential ResaleProperty ManagementPre Construction
Mortgage Information
Estimated Payment
$0 Principal and Interest
 Walk Score for 87 Paradise Road
Walk Score for 87 Paradise Road

Book a Showing
Tour this home with Shally
Frequently Asked Questions
Can't find what you're looking for? Contact our support team for more information.
See the Latest Listings by Cities
1500+ home for sale in Ontario

Looking for Your Perfect Home?
Let us help you find the perfect home that matches your lifestyle
