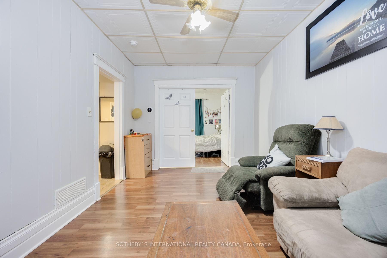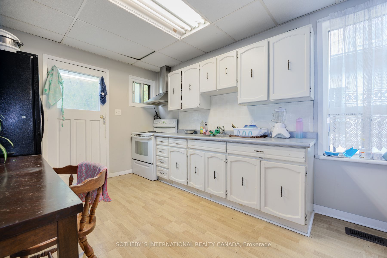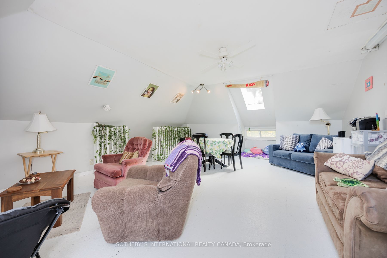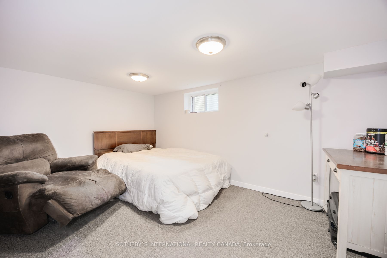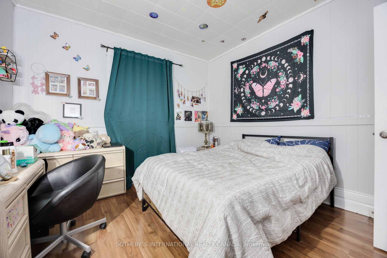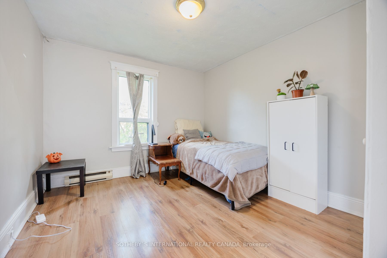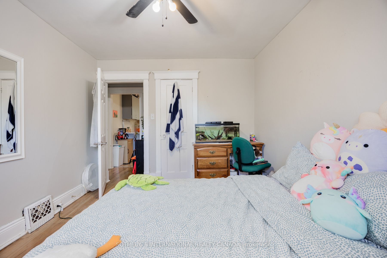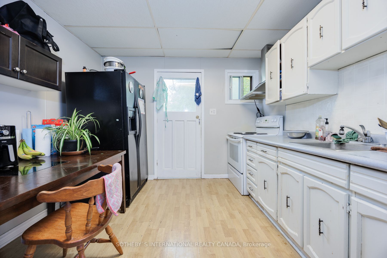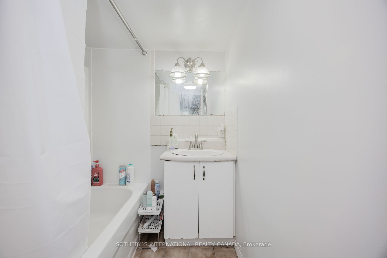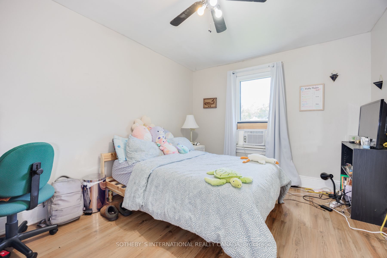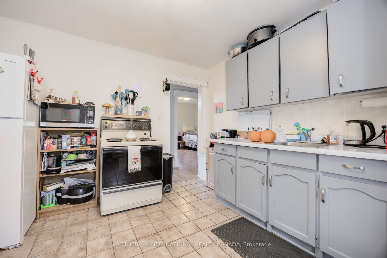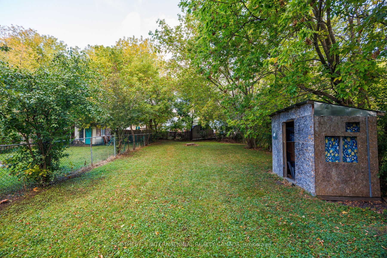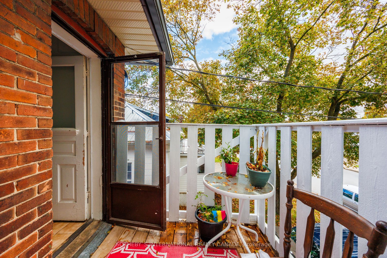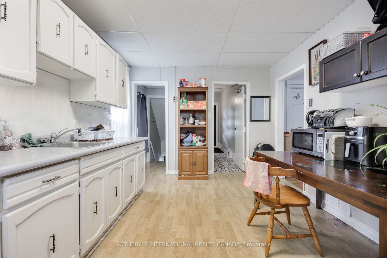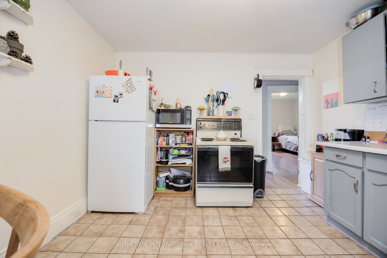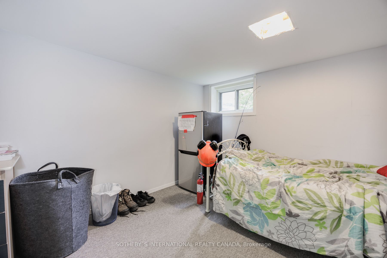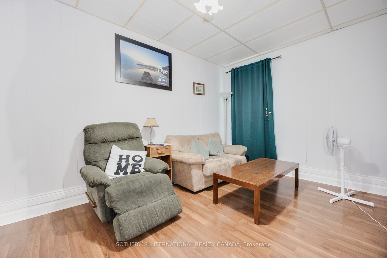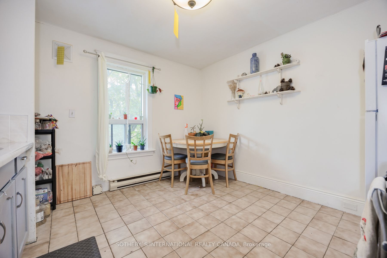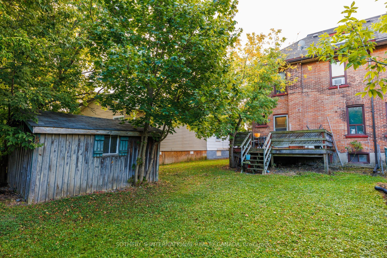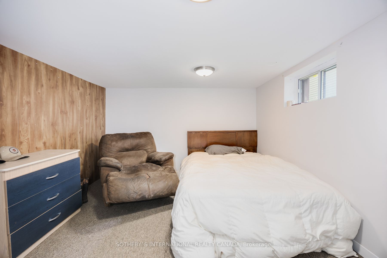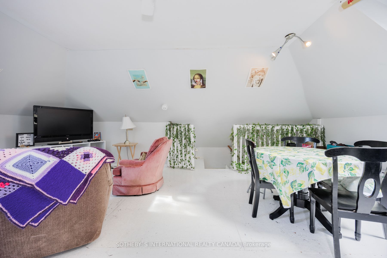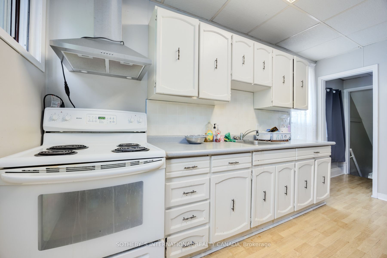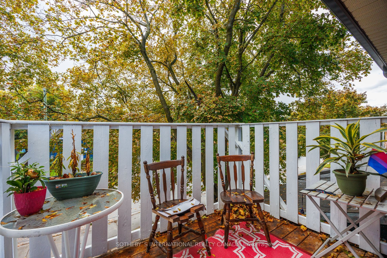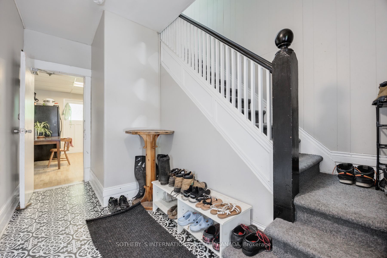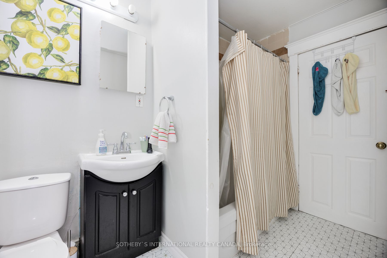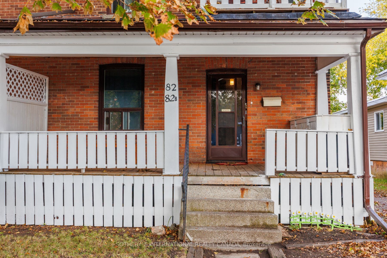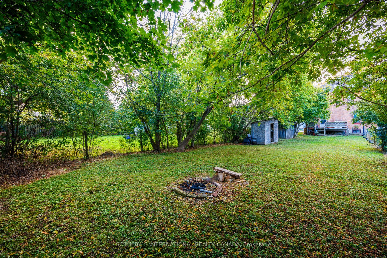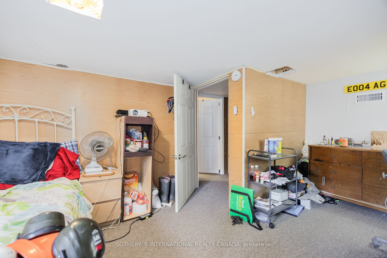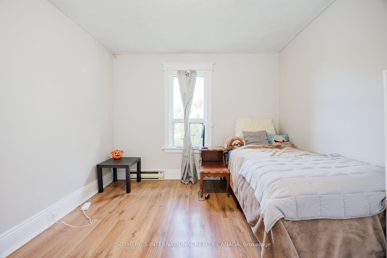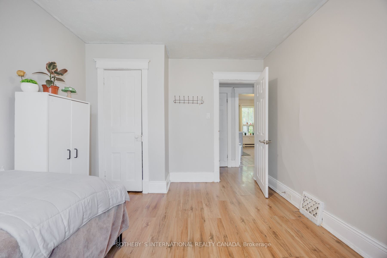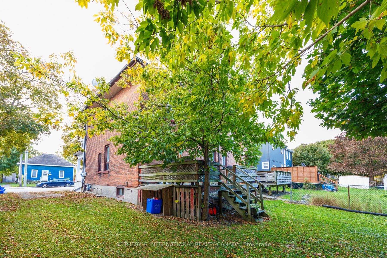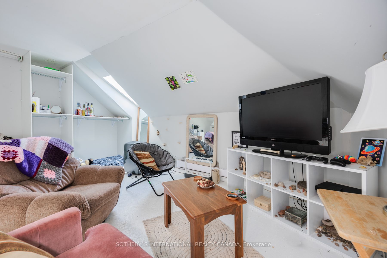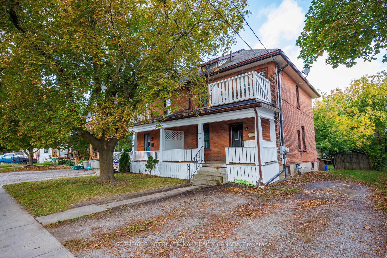
$499,000
Est. Payment
$1,906/mo*
*Based on 20% down, 4% interest, 30-year term
Listed by SOTHEBY`S INTERNATIONAL REALTY CANADA
Semi-Detached •MLS #X12026213•New
Room Details
| Room | Features | Level |
|---|---|---|
Bedroom 2 4.4 × 2.95 m | BroadloomAbove Grade Window | Lower |
Bedroom 3 3.99 × 3.11 m | Above Grade WindowBroadloom | Lower |
Living Room 4.6 × 3.04 m | Ceiling Fan(s)Window | Main |
Kitchen 4.14 × 3.11 m | WindowBacksplashW/O To Deck | Main |
Bedroom 4 3.82 × 3.41 m | WindowFrench Doors | Main |
Primary Bedroom 3.73 × 3.08 m | WindowWalk-In Closet(s) | Second |
Client Remarks
Your rare opportunity to purchase a side-by-side profitable investment property in Central Lindsay, with gross annual income of approx. $40,200 (6.26 CAP RATE). Both properties combined CAP RATE of 7.08 ! This Large semi-detached brick home is over 1800 sq ft above grade, with 2 separate units currently tenanted by students on term leases by room. This home features 5 sizable bedrooms all with windows, 2 kitchens and 2 large shared living spaces above grade. Huge 36 x 173 lot, large covered porch, private driveway for 4 car parking, and a massive backyard with a large deck off the main floor & shed for storage. There's even a second floor balcony! Upper unit - 2 bedroom unit with kitchen and wonderful 3rd-storey loft living space. Lower unit - 3 bedroom unit with kitchen & living space. Minutes to downtown, church, restaurants and only a 10 minute walk to Fleming College where the students attend. One of the oldest and best-ranked colleges for applied arts & technology in Canada, there is tons of demand for student housing near the college with consistently filled rooms. Upgrades include: new sensors for furnaces to improve heating efficiency & costs, most apartments have been repainted, 2 new windows, porch recently painted.
About This Property
82 Durham Street, Kawartha Lakes, K9V 2P9
Home Overview
Basic Information
Walk around the neighborhood
82 Durham Street, Kawartha Lakes, K9V 2P9
Shally Shi
Sales Representative, Dolphin Realty Inc
English, Mandarin
Residential ResaleProperty ManagementPre Construction
Mortgage Information
Estimated Payment
$0 Principal and Interest
 Walk Score for 82 Durham Street
Walk Score for 82 Durham Street

Book a Showing
Tour this home with Shally
Frequently Asked Questions
Can't find what you're looking for? Contact our support team for more information.
See the Latest Listings by Cities
1500+ home for sale in Ontario

Looking for Your Perfect Home?
Let us help you find the perfect home that matches your lifestyle
