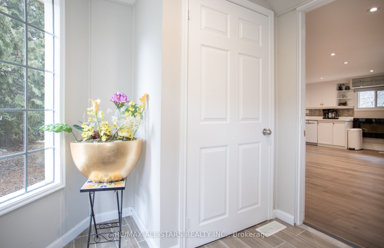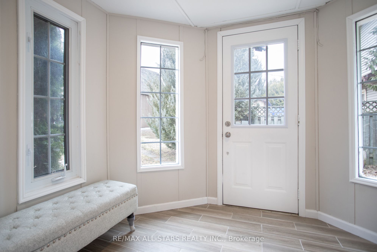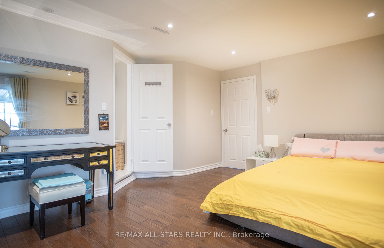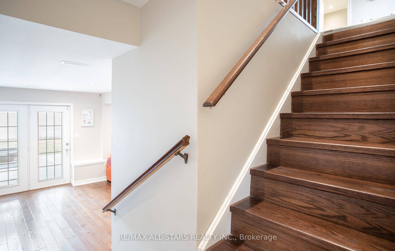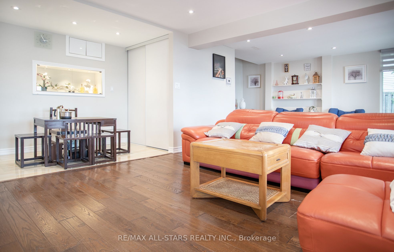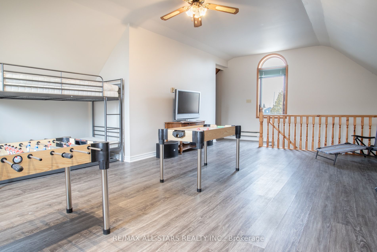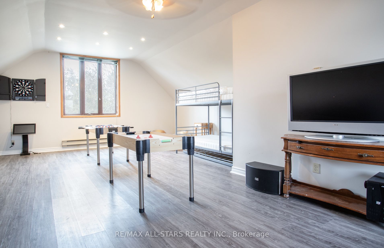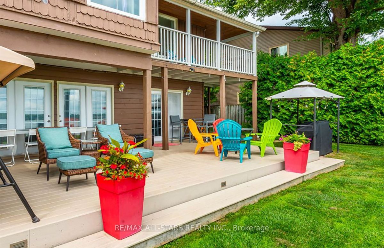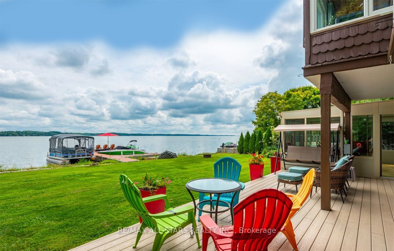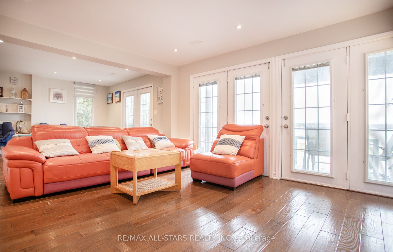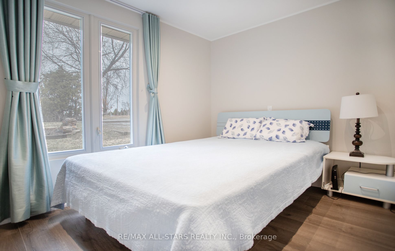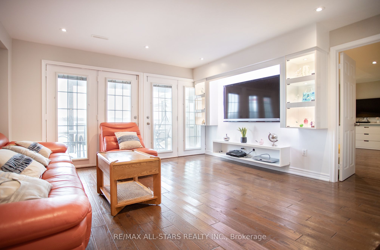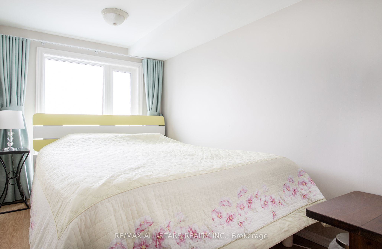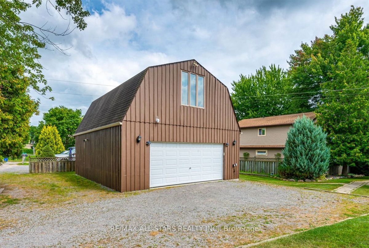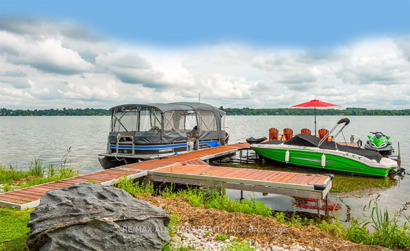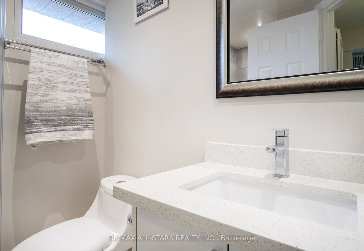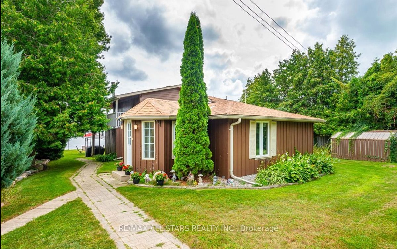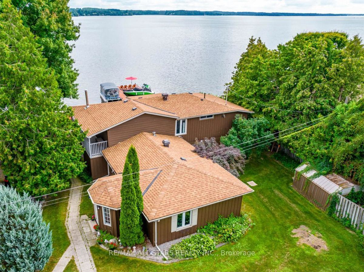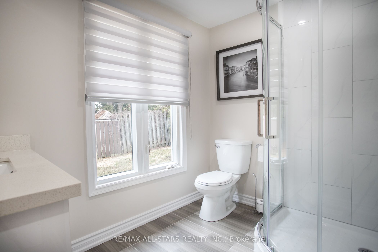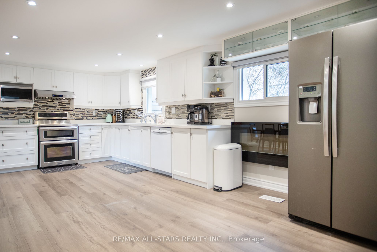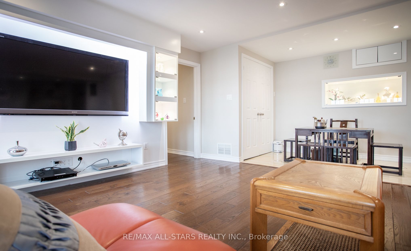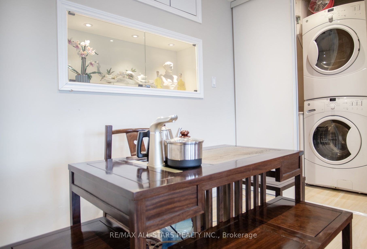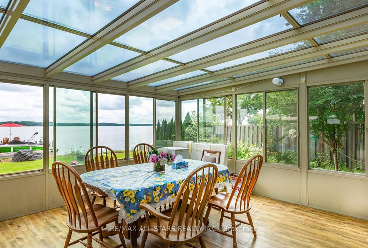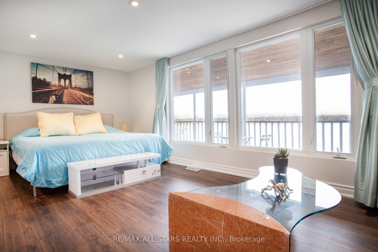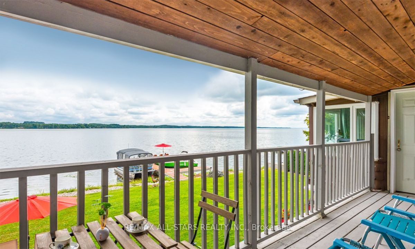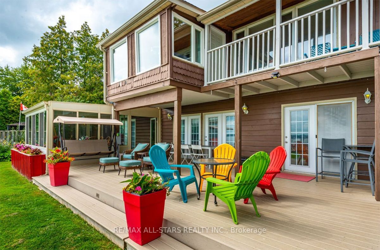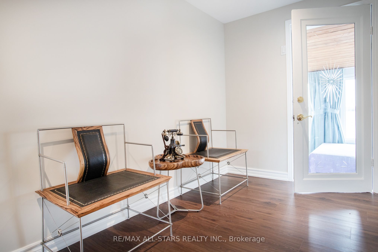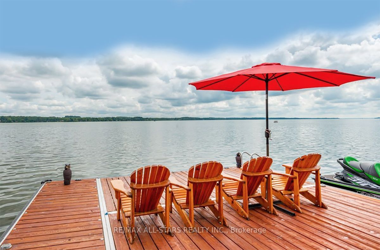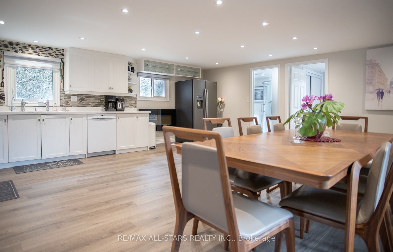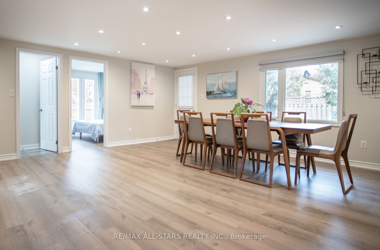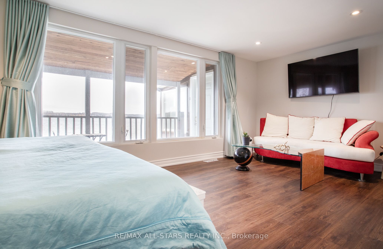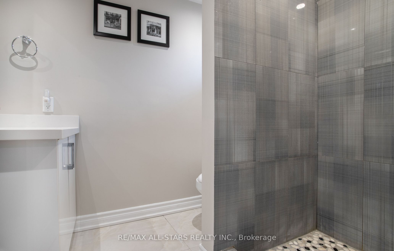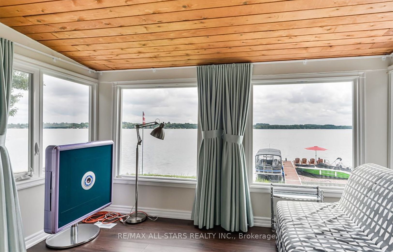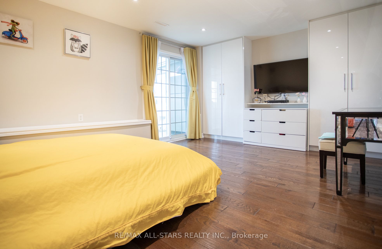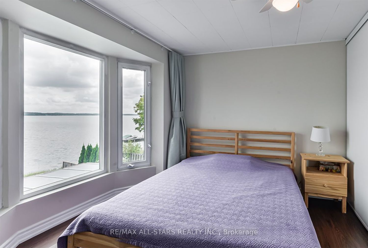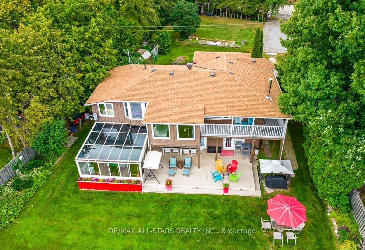
$1,250,000
Est. Payment
$4,774/mo*
*Based on 20% down, 4% interest, 30-year term
Listed by RE/MAX ALL-STARS REALTY INC.
Detached•MLS #X12075139•New
Price comparison with similar homes in Kawartha Lakes
Compared to 5 similar homes
-40.0% Lower↓
Market Avg. of (5 similar homes)
$2,082,338
Note * Price comparison is based on the similar properties listed in the area and may not be accurate. Consult licences real estate agent for accurate comparison
Room Details
| Room | Features | Level |
|---|---|---|
Bedroom 5 3.65 × 2.04 m | 3 Pc EnsuiteDouble ClosetOverlook Water | Second |
Kitchen 6.34 × 5.91 m | Eat-in KitchenModern KitchenElectric Fireplace | Main |
Living Room 8.077 × 4.87 m | W/O To DeckOpen ConceptOverlook Water | Main |
Primary Bedroom 4.26 × 4.15 m | W/O To Sunroom5 Pc EnsuiteOverlook Water | Main |
Bedroom 2 3.17 × 2.56 m | Semi EnsuiteWest ViewOverlooks Frontyard | Main |
Bedroom 3 5.85 × 3.93 m | Overlook WaterHis and Hers ClosetsCombined w/Sitting | Second |
Client Remarks
Looking For A Private Waterfront Property Made For Entertaining, Friends And Family, Then Look No Further! This 5 To 7 Bedroom, 4 Bath Cottage Is Situated On Lake Scugog Which Is Connected To The Renowned Trent Severn Waterway. The Open-Concept Layout Includes A Large Dining Area Within The Newly Renovated Kitchen, Main-Floor Laundry For Convenience And Several Walkouts To The Deck, Sunroom And Patios For You To Enjoy The Secluded Yard And Sweeping Views Of The Tranquil Waterfront. Upstairs, You'll Find 3 Bedrooms, 2 Washrooms And An Additional Solarium Style Room That Could Be Used As Either An Office Or Additional Bedroom With Its Own Walkout To Wraparound Covered Balcony. Outside, The Property Offers Privacy At Both The Front And Backyards, Perfect For Outdoor Entertaining Or Relaxing With The Peaceful Sights And Sounds Of Lakeside Living. Additionally, The 28'x24' Detached Double Car Garage Allows For Ample Storage Of Boats, And Water Toys Alike And Has A Bonus 27'x18' Loft Space Ideal For A Games Room Or Bunkie. This Can Be A Turnkey Property With The Seller Willing To Include All The Furnishings And Potentially The Watercrafts!
About This Property
81 Marsh Creek Road, Kawartha Lakes, K0M 2C0
Home Overview
Basic Information
Walk around the neighborhood
81 Marsh Creek Road, Kawartha Lakes, K0M 2C0
Shally Shi
Sales Representative, Dolphin Realty Inc
English, Mandarin
Residential ResaleProperty ManagementPre Construction
Mortgage Information
Estimated Payment
$0 Principal and Interest
 Walk Score for 81 Marsh Creek Road
Walk Score for 81 Marsh Creek Road

Book a Showing
Tour this home with Shally
Frequently Asked Questions
Can't find what you're looking for? Contact our support team for more information.
See the Latest Listings by Cities
1500+ home for sale in Ontario

Looking for Your Perfect Home?
Let us help you find the perfect home that matches your lifestyle
