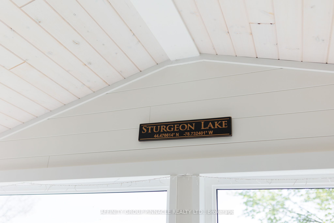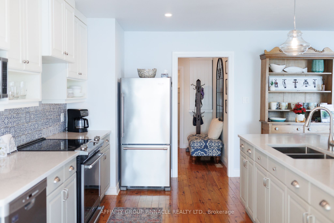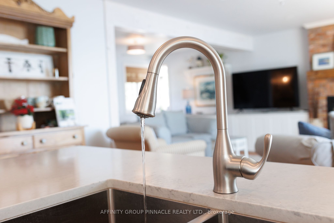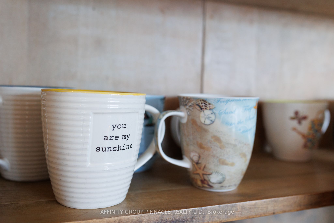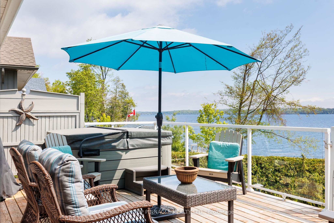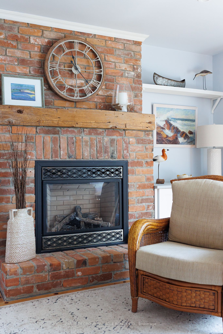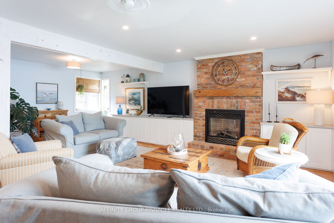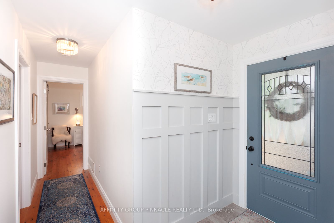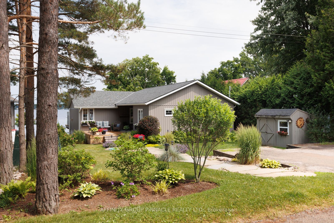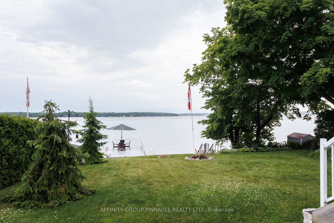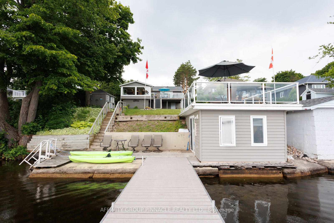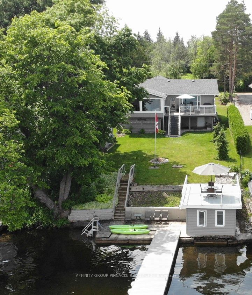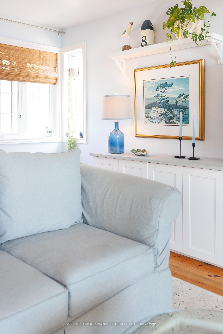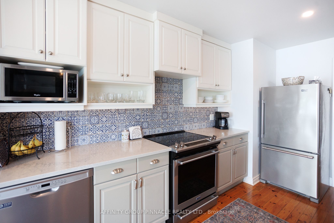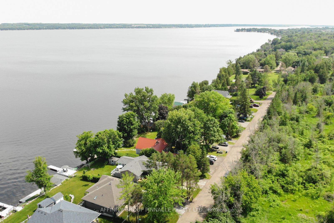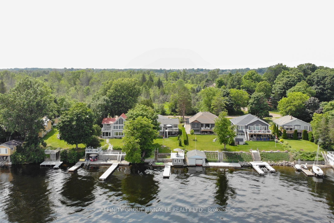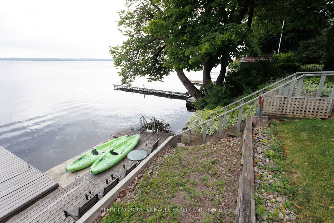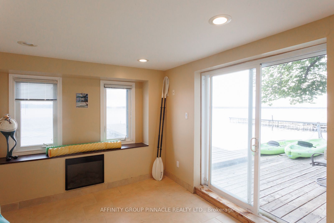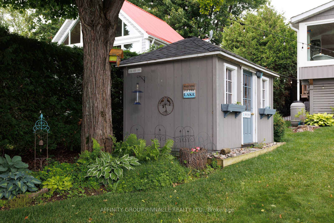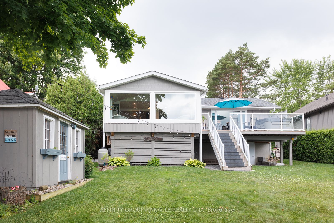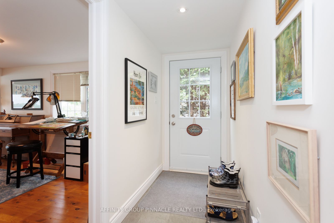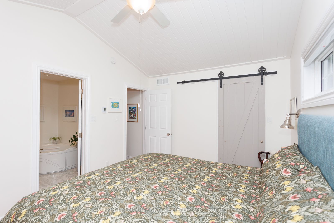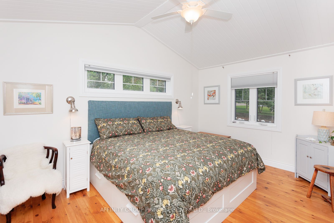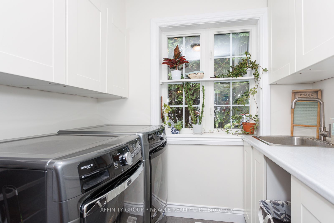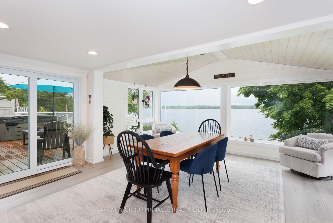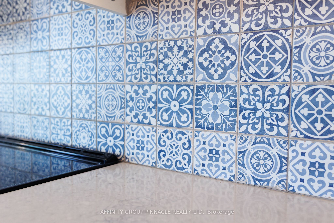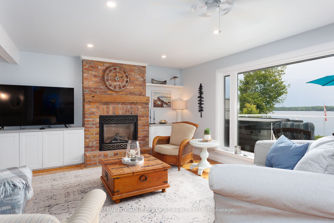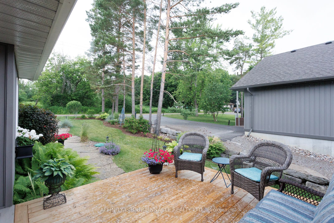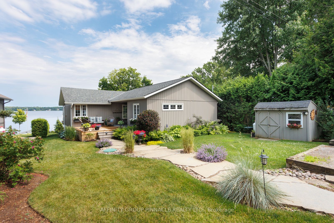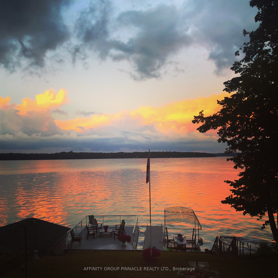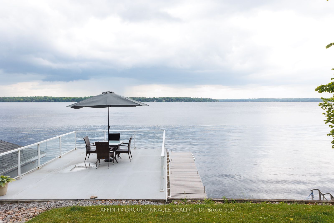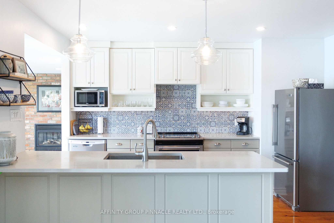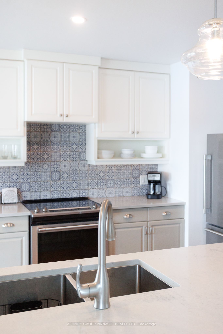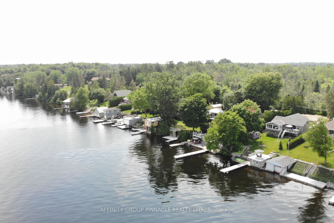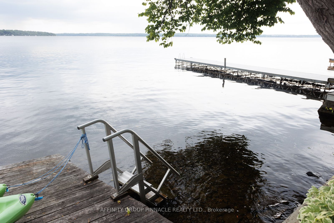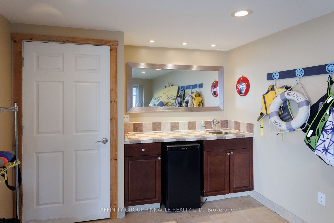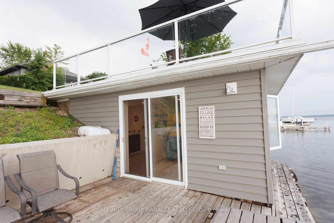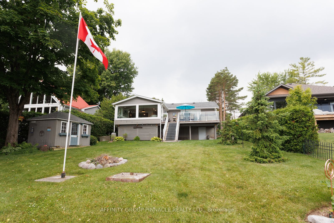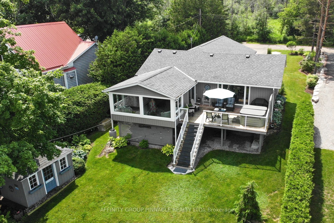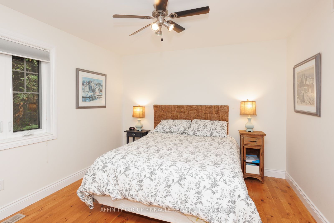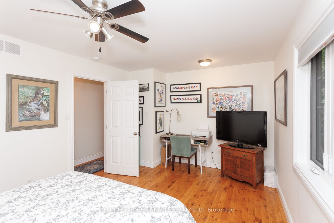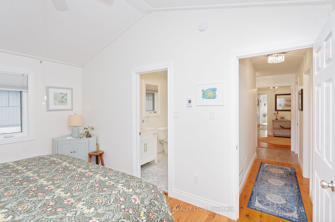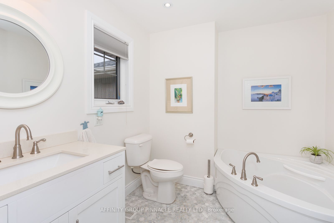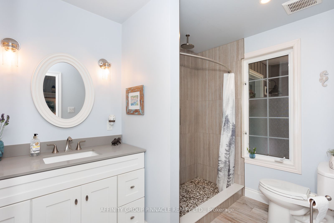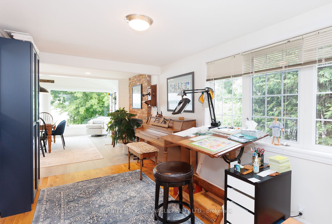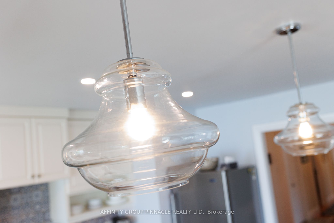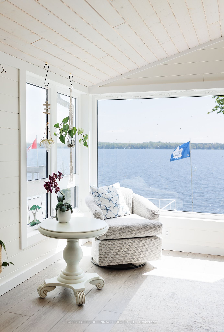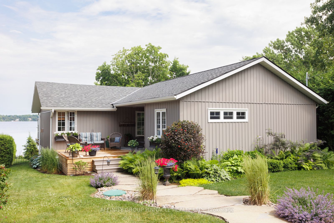
$1,170,000
Est. Payment
$4,469/mo*
*Based on 20% down, 4% interest, 30-year term
Listed by AFFINITY GROUP PINNACLE REALTY LTD.
Detached•MLS #X12154680•New
Price comparison with similar homes in Kawartha Lakes
Compared to 23 similar homes
59.1% Higher↑
Market Avg. of (23 similar homes)
$735,578
Note * Price comparison is based on the similar properties listed in the area and may not be accurate. Consult licences real estate agent for accurate comparison
Room Details
| Room | Features | Level |
|---|---|---|
Primary Bedroom 3.1 × 4.52 m | Walk-In Closet(s)3 Pc EnsuiteSoaking Tub | Main |
Bedroom 2 4.79 × 3.25 m | Main | |
Kitchen 4.14 × 4.95 m | Main | |
Living Room 7.19 × 4.09 m | Fireplace | Main |
Client Remarks
Experience the charm of lakeside living in this stunning year-round, two plus one bedroom home on Sturgeon Lake. An addition was completed in 2017 adding an additional 800 sq. ft. to the main floor as well as basement space of 1700 sq. ft. This property features oversized windows in the new sunroom that maximize the breathtaking lake views. The home is elegantly designed with engineered and pine flooring throughout, an open-concept kitchen with spacious adjoining rooms is ideal for entertaining. Decorated and finished to professional standards, the home boasts newer appliances, quartz counters in the kitchen and baths, main floor laundry, and a cozy gas fireplace. Outdoor entertainment is a highlight, with three distinct areas to unwind. The upper deck, accessible from the dining room, allows for a hot tub and festive socializing. A new front porch with a gorgeous flagstone path overlooks the front yard gardens where you enjoy the sunset in the evening. Additional deck provides an entertainment area at the water's edge. Enjoy taking your boat and cruise the Trent Waterway for the ultimate summer experience. The beautifully maintained gardens will delight any gardening enthusiast. The property also includes a dry boathouse for storing all your water toys and equipment, a private dock with cable winch, a she-shed and flag pole. Additional storage/work space in the walk-in, separate entrance, unfinished basement. Conveniently located just 15 minutes from Lindsay or Fenelon Falls, this is an opportunity you don't want to miss!
About This Property
64 Glenvale Drive, Kawartha Lakes, K0M 1G0
Home Overview
Basic Information
Walk around the neighborhood
64 Glenvale Drive, Kawartha Lakes, K0M 1G0
Shally Shi
Sales Representative, Dolphin Realty Inc
English, Mandarin
Residential ResaleProperty ManagementPre Construction
Mortgage Information
Estimated Payment
$0 Principal and Interest
 Walk Score for 64 Glenvale Drive
Walk Score for 64 Glenvale Drive

Book a Showing
Tour this home with Shally
Frequently Asked Questions
Can't find what you're looking for? Contact our support team for more information.
See the Latest Listings by Cities
1500+ home for sale in Ontario

Looking for Your Perfect Home?
Let us help you find the perfect home that matches your lifestyle
