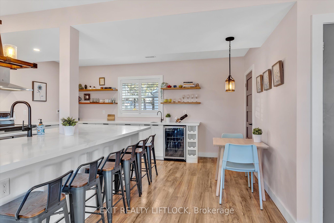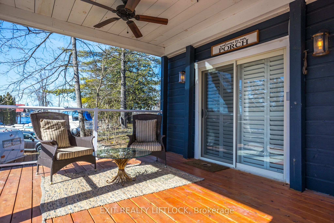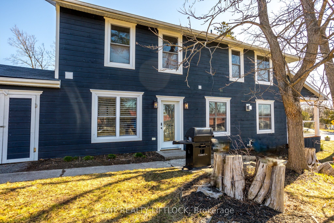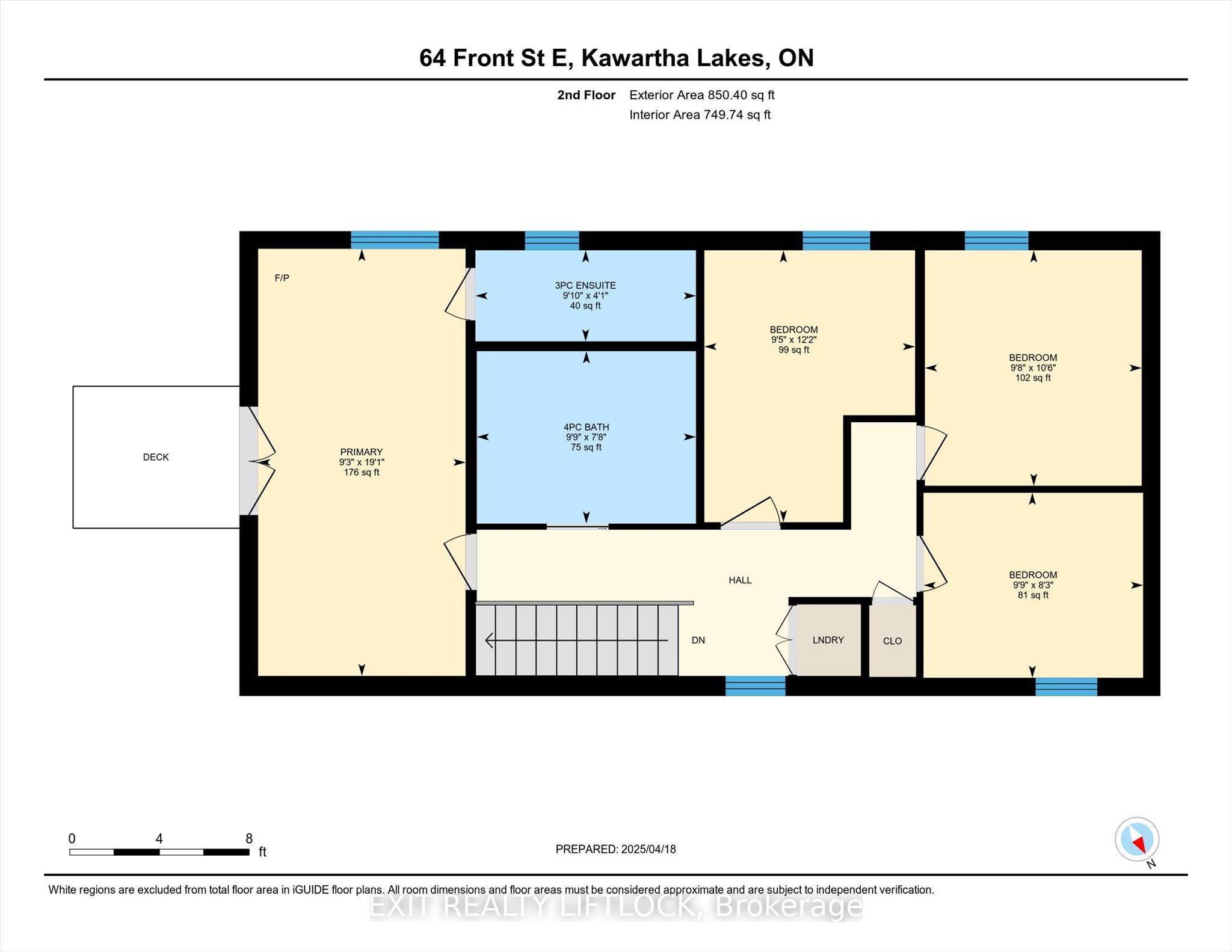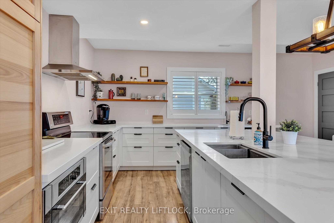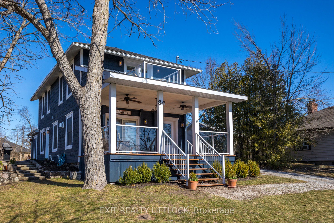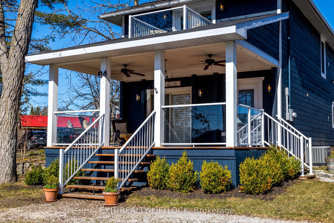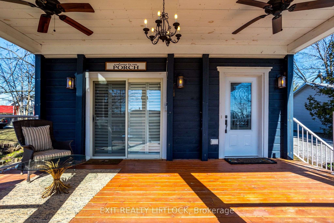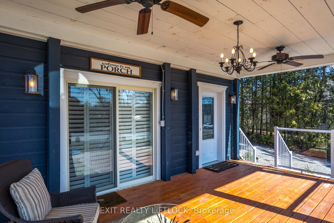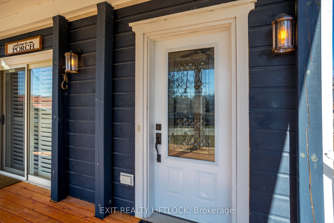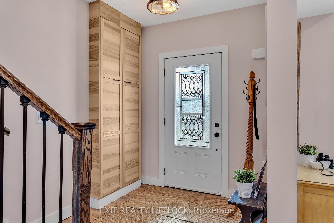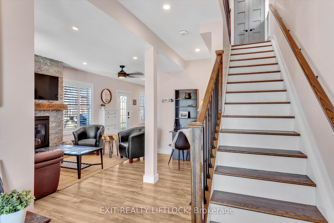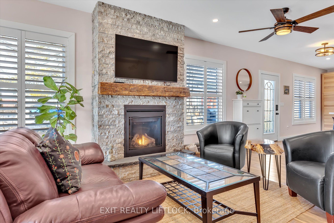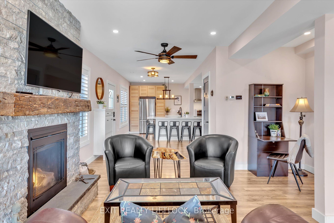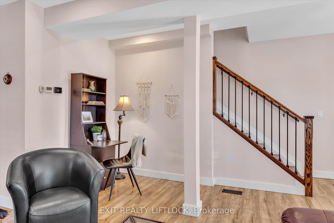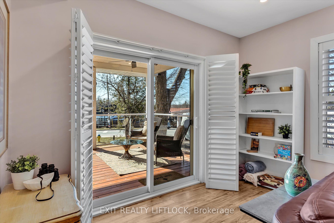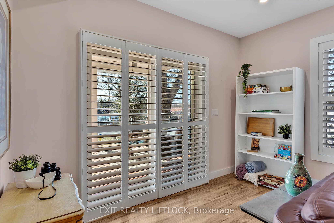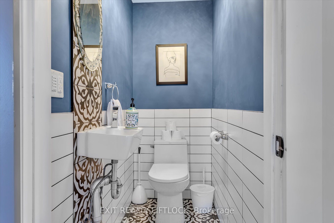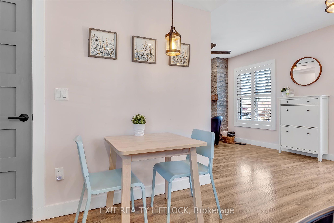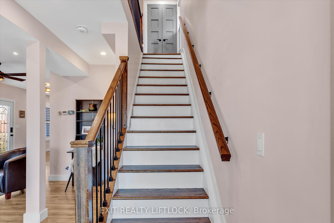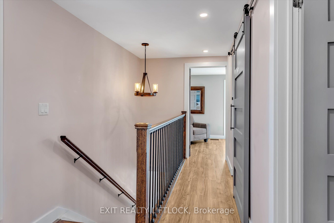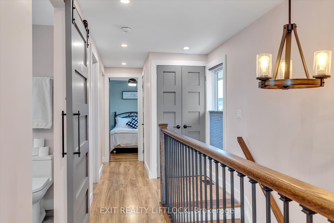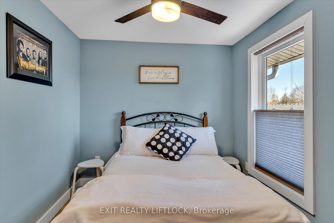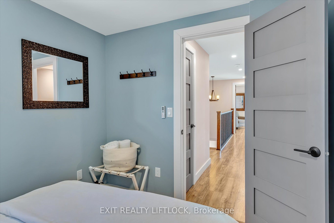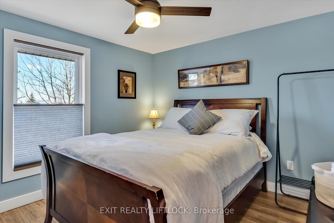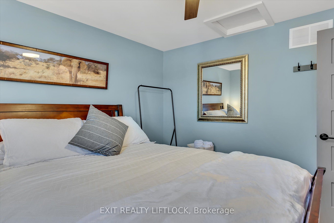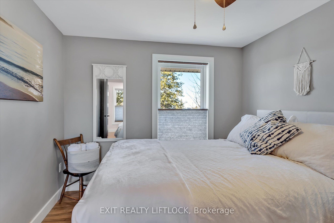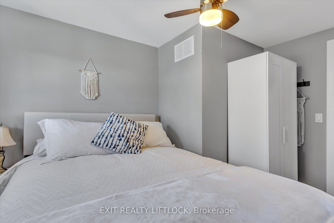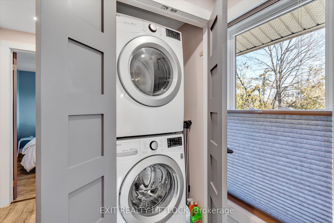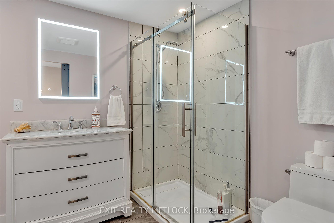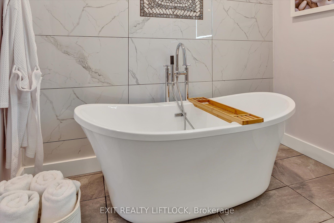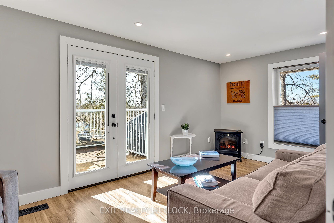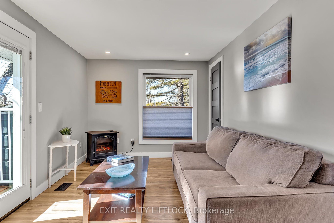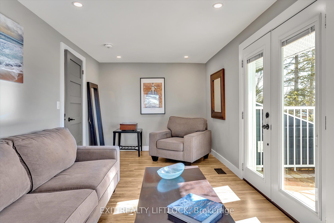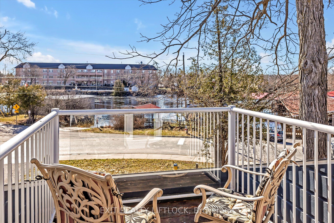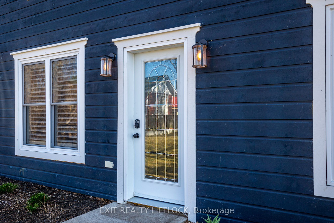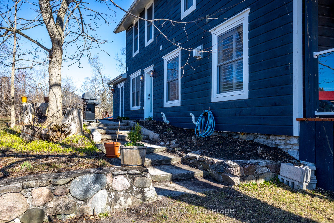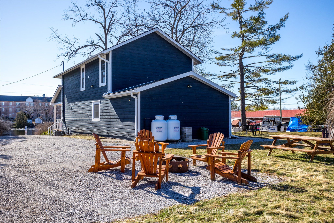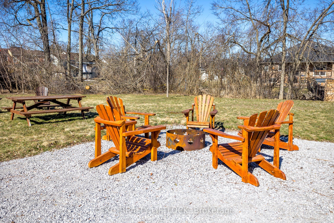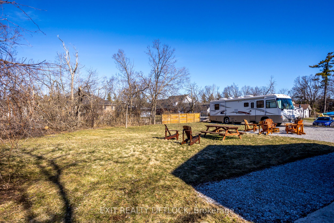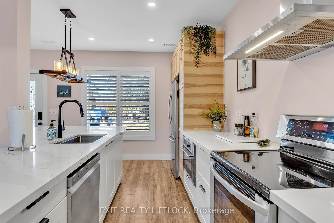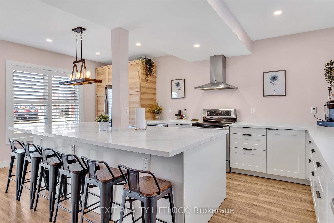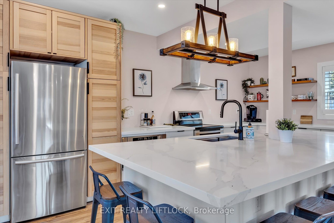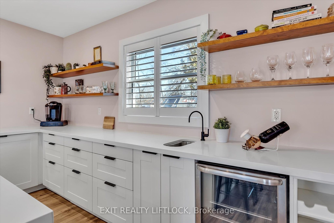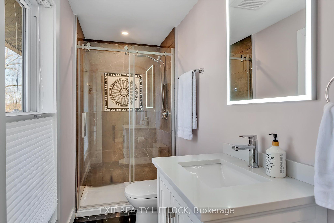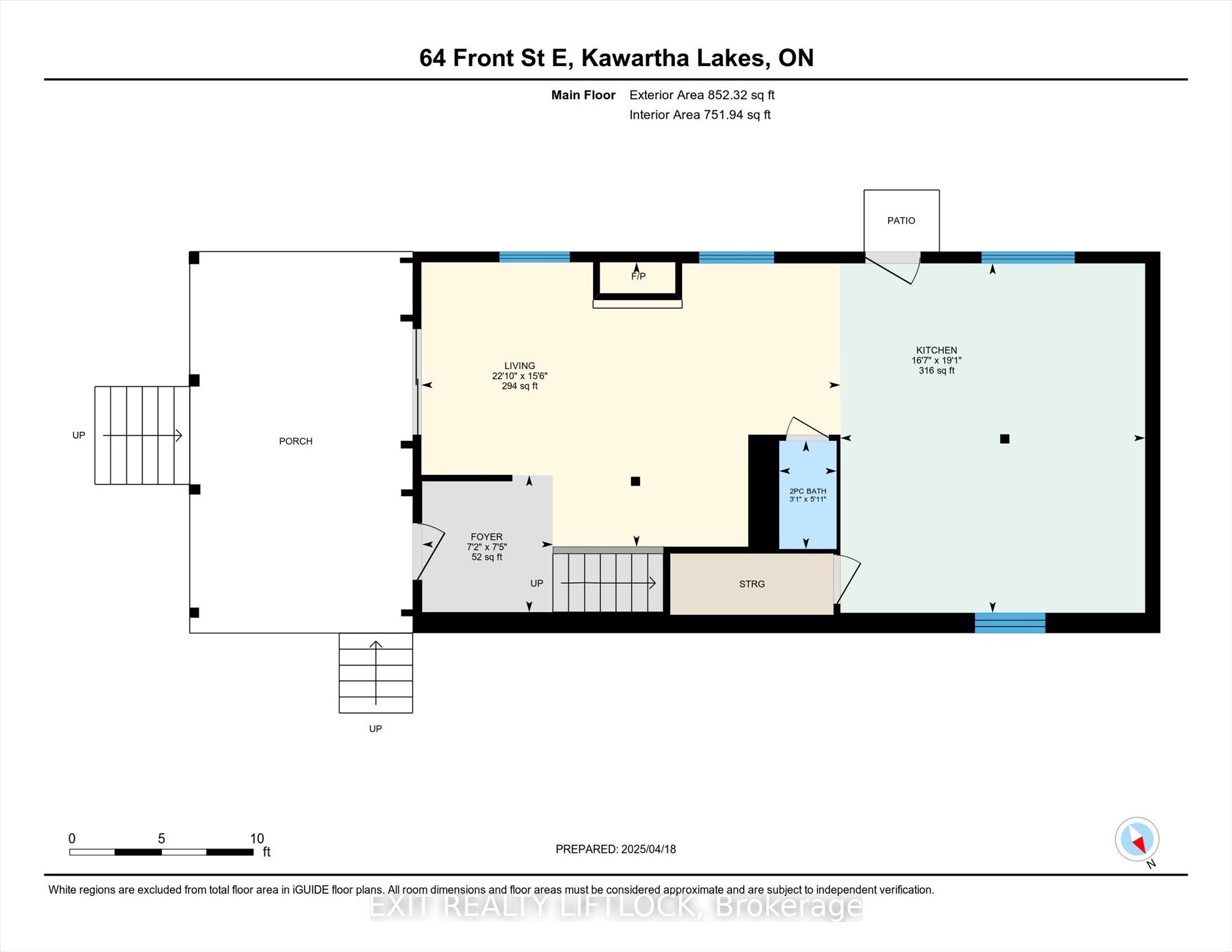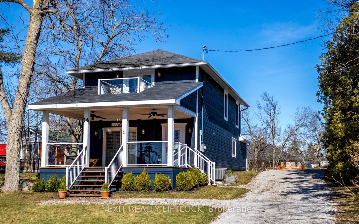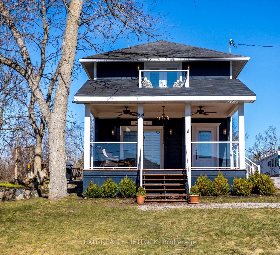
$879,000
Est. Payment
$3,357/mo*
*Based on 20% down, 4% interest, 30-year term
Listed by EXIT REALTY LIFTLOCK
Detached•MLS #X12092056•New
Price comparison with similar homes in Kawartha Lakes
Compared to 80 similar homes
-14.1% Lower↓
Market Avg. of (80 similar homes)
$1,023,209
Note * Price comparison is based on the similar properties listed in the area and may not be accurate. Consult licences real estate agent for accurate comparison
Room Details
| Room | Features | Level |
|---|---|---|
Kitchen 5.06 × 5.8 m | Quartz CounterBreakfast BarCentre Island | Main |
Living Room 6.96 × 4.72 m | Gas FireplaceOverlooks FrontyardSliding Doors | Main |
Bedroom 5.8 × 2.82 m | 3 Pc EnsuiteJuliette BalconyOverlook Water | Second |
Bedroom 2.86 × 3.7 m | Vinyl FloorCeiling Fan(s)Colonial Doors | Second |
Bedroom 2.95 × 3.2 m | Vinyl FloorCeiling Fan(s)Picture Window | Second |
Bedroom 2.98 × 2.52 m | Vinyl FloorCeiling Fan(s)Picture Window | Second |
Client Remarks
Completely reimagined and full of character, this stunning 4-bed, 3-bath Colonial-style home at 64 Front Street E in Bobcaygeon offers timeless charm with modern comfort. Featuring all-new board and batten siding, a cedar front porch with pine columns, glass-inset railings, ceiling fans, and a Juliet balcony, the home's curb appeal is undeniable. Set on a 0.32-acre lot with municipal water and sewer, theres ample room to add a garage or workshop. Inside, the open-concept main floor is filled with light, soaring ceilings, pot lights, and a striking floor-to-ceiling stone fireplace. The chefs kitchen is a showstopper with a 124" quartz island that seats eight, 5 LG stainless appliances, and a sleek pyramid-style range hood with exterior venting. Upstairs, find four appointed bedrooms, two full baths with marble floors and granite vanities, and a convenient upper-level laundry. A stylish 2-piece powder room is located on the main level. Updated mechanicals include a 2022 Rheem furnace, tankless water heater, central A/C, and air exchanger. A rear storage room provides potential for a four-season sunroom or added living space. Just steps from the Bobcaygeon River and Trent-Severn Waterway, and within walking distance to shops, restaurants, and the locks, this property offers water views without the waterfront taxes. With a strong Airbnb income history, its ideal as a year-round residence, stylish cottage, or turn-key investment in the heart of Bobcaygeon.
About This Property
64 Front Street, Kawartha Lakes, K0M 1A0
Home Overview
Basic Information
Walk around the neighborhood
64 Front Street, Kawartha Lakes, K0M 1A0
Shally Shi
Sales Representative, Dolphin Realty Inc
English, Mandarin
Residential ResaleProperty ManagementPre Construction
Mortgage Information
Estimated Payment
$0 Principal and Interest
 Walk Score for 64 Front Street
Walk Score for 64 Front Street

Book a Showing
Tour this home with Shally
Frequently Asked Questions
Can't find what you're looking for? Contact our support team for more information.
See the Latest Listings by Cities
1500+ home for sale in Ontario

Looking for Your Perfect Home?
Let us help you find the perfect home that matches your lifestyle
