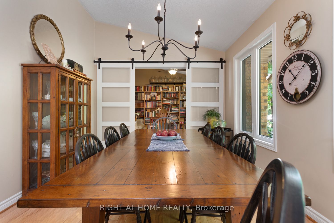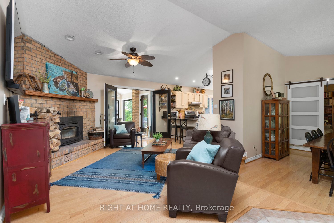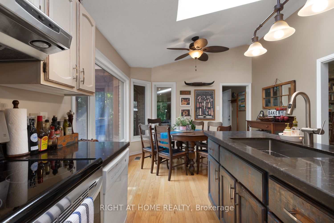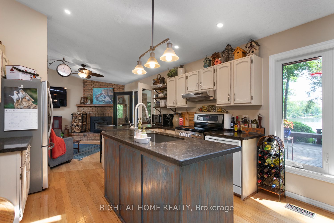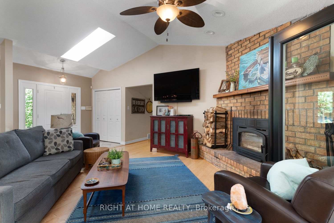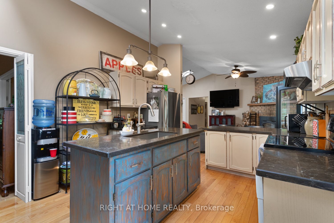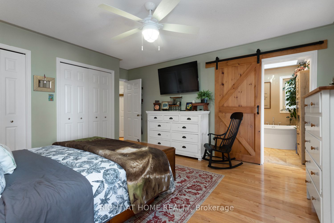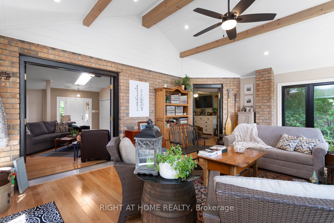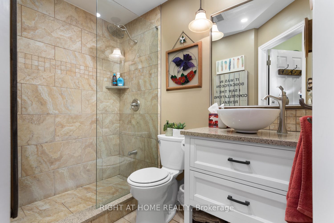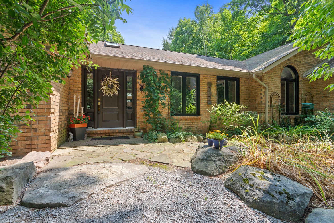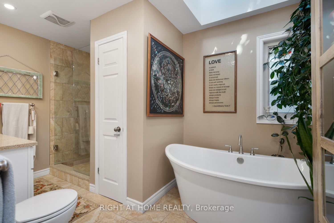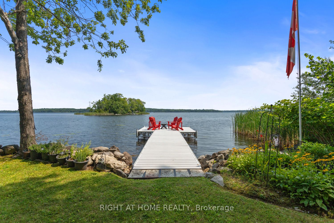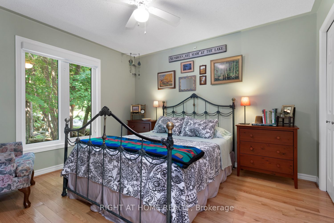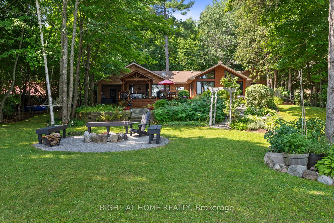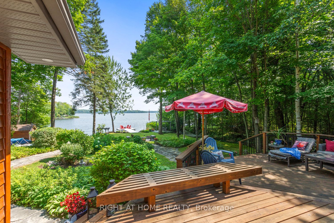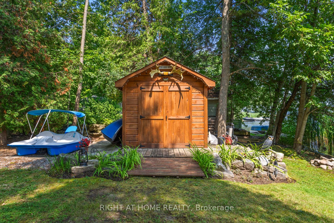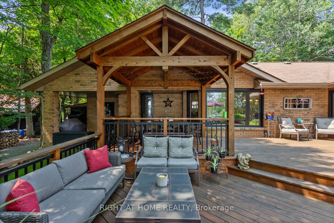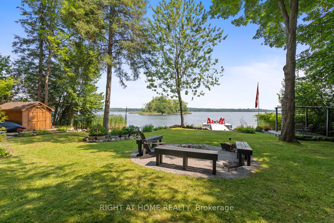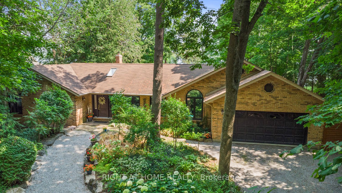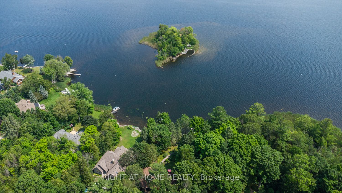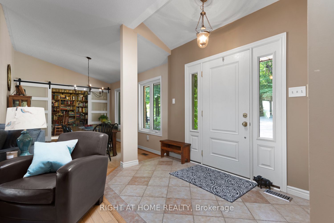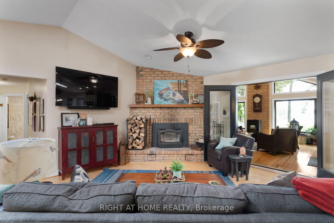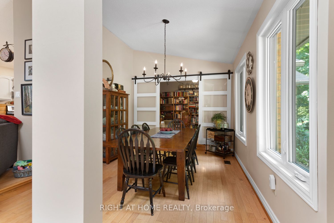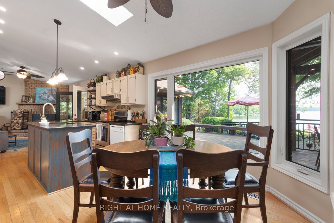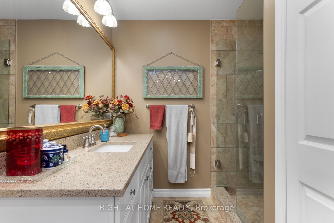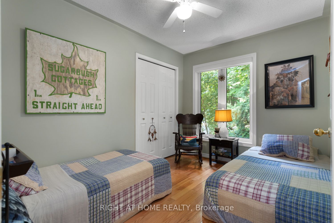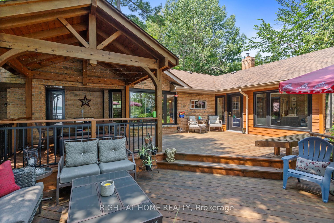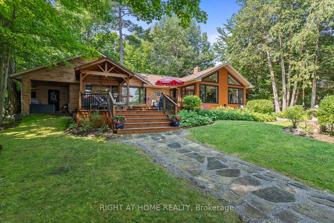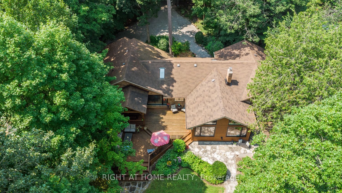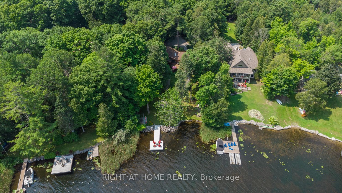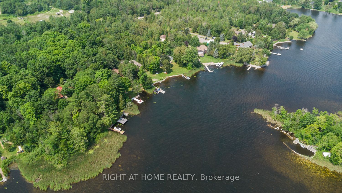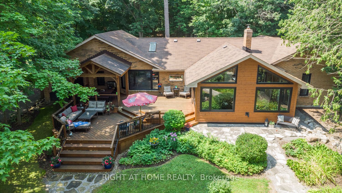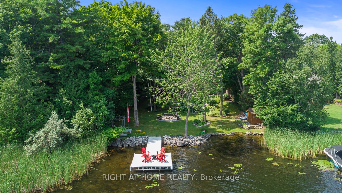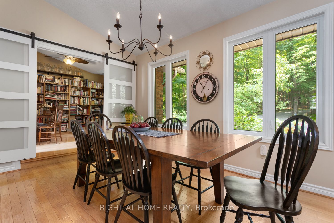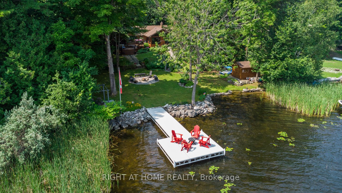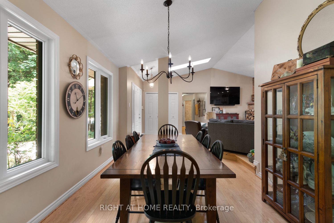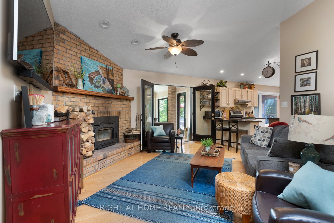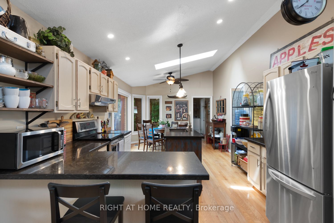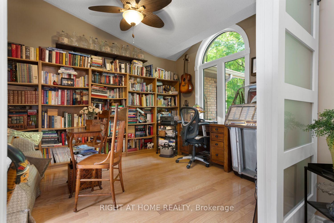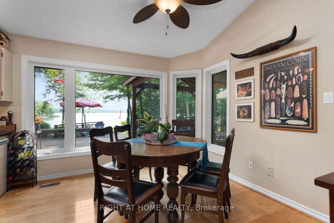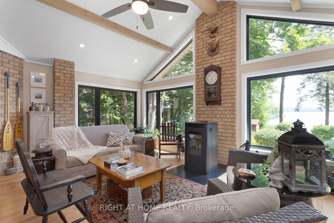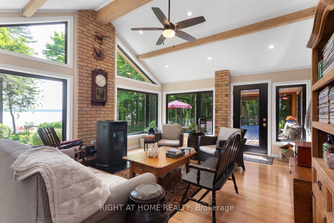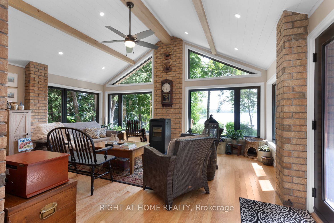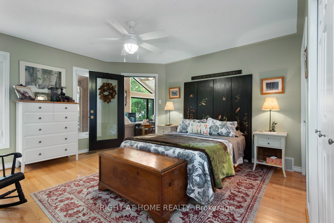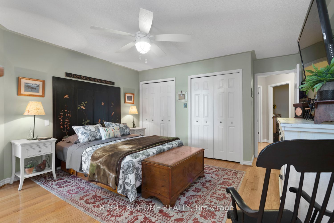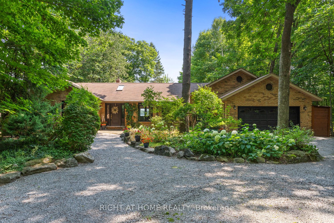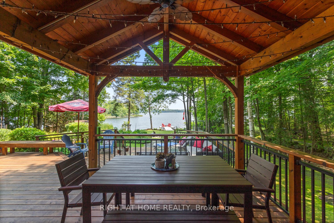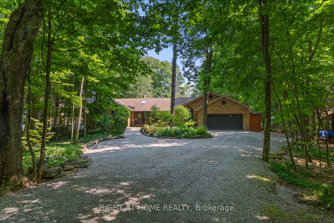
$1,999,999
Est. Payment
$7,639/mo*
*Based on 20% down, 4% interest, 30-year term
Listed by RIGHT AT HOME REALTY
Detached•MLS #X12076653•New
Price comparison with similar homes in Kawartha Lakes
Compared to 86 similar homes
120.3% Higher↑
Market Avg. of (86 similar homes)
$907,714
Note * Price comparison is based on the similar properties listed in the area and may not be accurate. Consult licences real estate agent for accurate comparison
Room Details
| Room | Features | Level |
|---|---|---|
Kitchen 5.48 × 3.65 m | Vaulted Ceiling(s)Centre IslandGranite Counters | Main |
Living Room 4.89 × 4.45 m | Vaulted Ceiling(s)FireplaceHardwood Floor | Main |
Dining Room 4.47 × 3.31 m | Vaulted Ceiling(s)Sunken RoomHardwood Floor | Main |
Primary Bedroom 4.36 × 4.15 m | 4 Pc EnsuiteOverlook WaterDouble Closet | Main |
Bedroom 2 3.62 × 3 m | Hardwood FloorClosetOverlooks Backyard | Main |
Bedroom 3 3.65 × 2.55 m | Hardwood FloorClosetOverlooks Backyard | Main |
Client Remarks
As You Make Your Way Down the Forested Drive You are Greeted with this Sprawling All Brick Bungalow with Lush Perennial Gardens and Flagstone Walkways. The Waterfront is an Entertainer's Dream with Extensive Decking, Covered 12' x 12' Pavilion, Fire Pit, and Beach Area. Take Note of the Extras like the Naylor Dock System and the 8' x 12' Shed with Hydro. Spend Your Days Taking in the Serene Views of the Water, and the Wonders of the Wildlife. Inside the 3 bedroom Custom Built Home You will Love the Spacious Principal Rooms. Distinctive Finishes like the Vaulted Ceilings, Sunken Dining Room, Large Eat In Kitchen with Centre Island, Granite Counters and a Breakfast Area with Large Window with a Breathtaking View of Pigeon Lake. Escape to the Primary Bedroom with the Updated 4-piece Bath with Separate Shower and Freestanding Tub. Other Features Include Main Floor Laundry and Entrance from the Home to the Large Double Car Garage. Enjoy the Addition of the Fabulous Year-Round Sunroom Where You Will Revel in the Beauty that Surrounds You Whatever the Season! Quick Drive to Town for Shopping, Restaurants, Festivals, Lock 32, Farmer's Markets, and More! Live the Life you Dream Of At This Inviting Waterfront Home!
About This Property
60 McGregor Drive, Kawartha Lakes, K0M 1A0
Home Overview
Basic Information
Walk around the neighborhood
60 McGregor Drive, Kawartha Lakes, K0M 1A0
Shally Shi
Sales Representative, Dolphin Realty Inc
English, Mandarin
Residential ResaleProperty ManagementPre Construction
Mortgage Information
Estimated Payment
$0 Principal and Interest
 Walk Score for 60 McGregor Drive
Walk Score for 60 McGregor Drive

Book a Showing
Tour this home with Shally
Frequently Asked Questions
Can't find what you're looking for? Contact our support team for more information.
See the Latest Listings by Cities
1500+ home for sale in Ontario

Looking for Your Perfect Home?
Let us help you find the perfect home that matches your lifestyle
