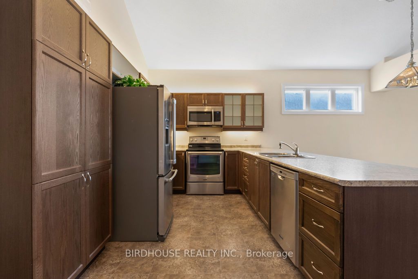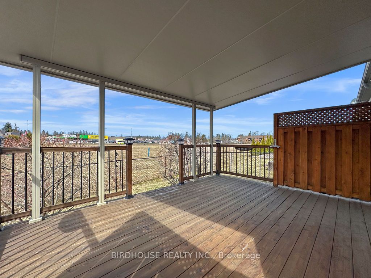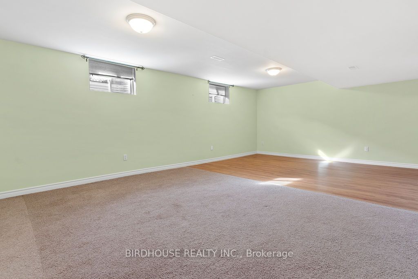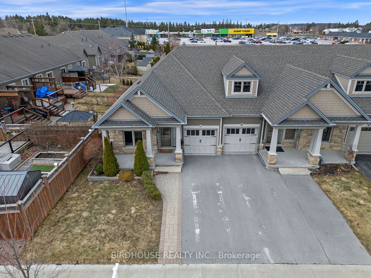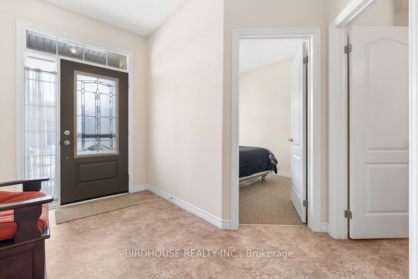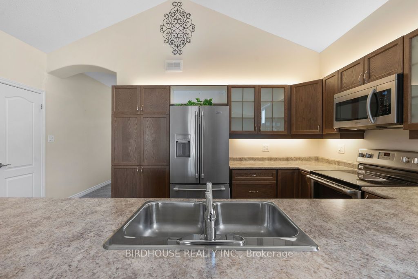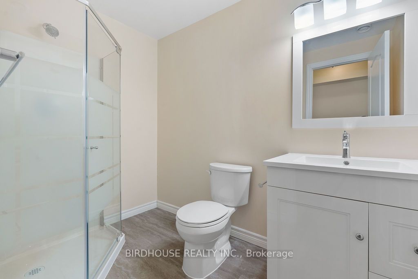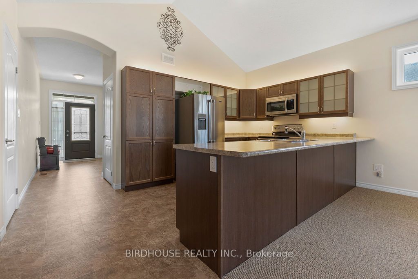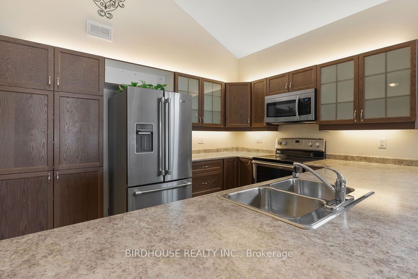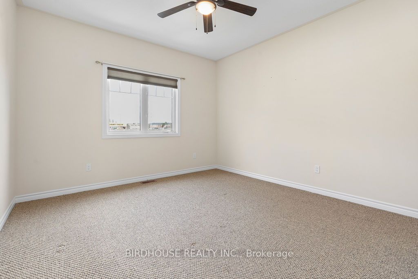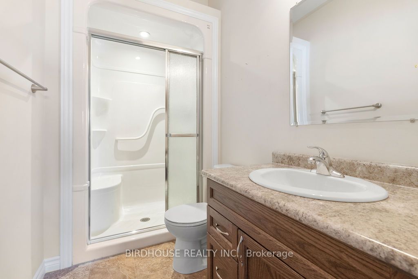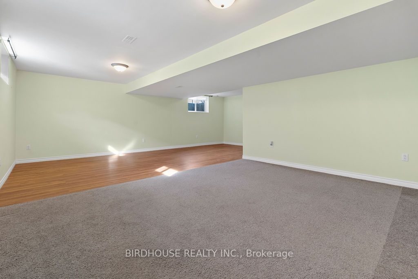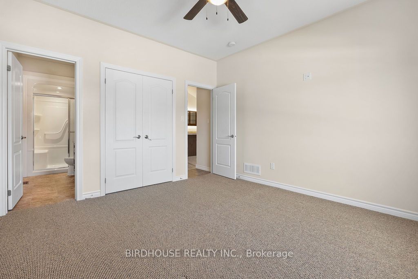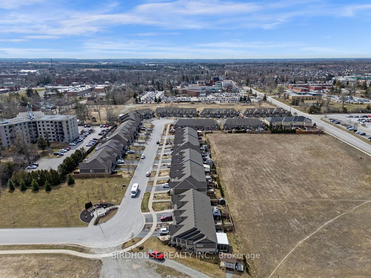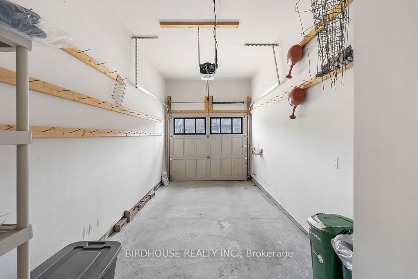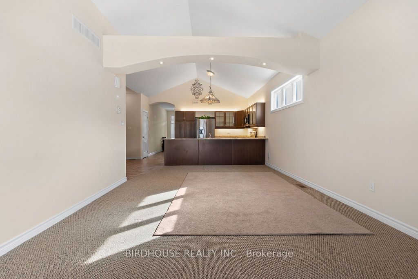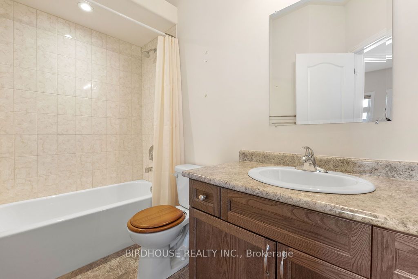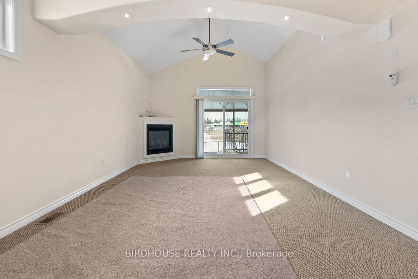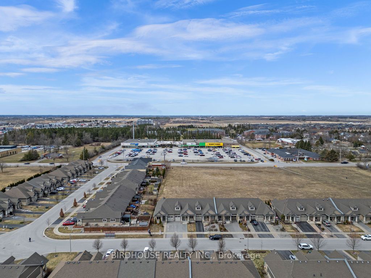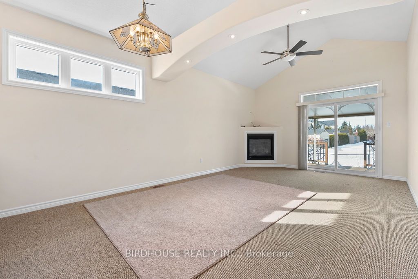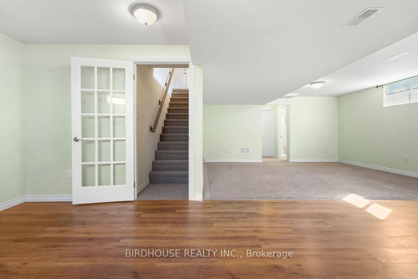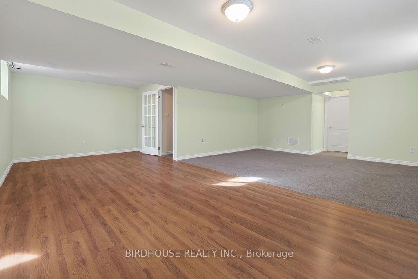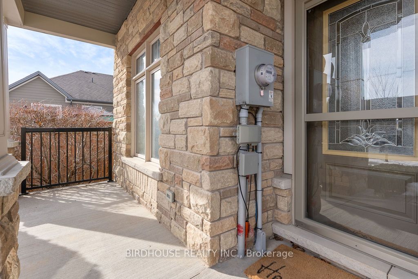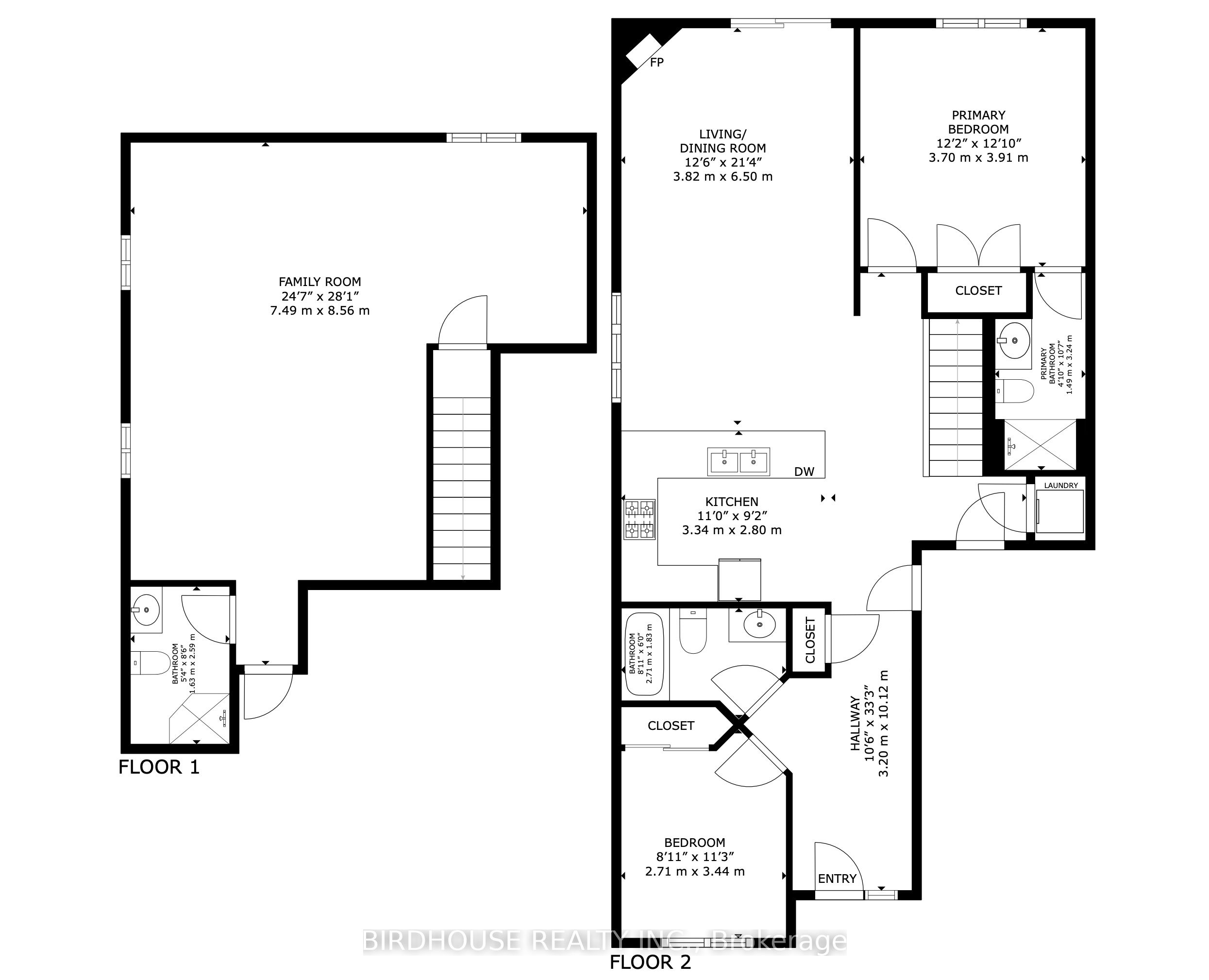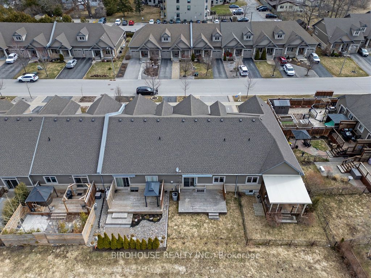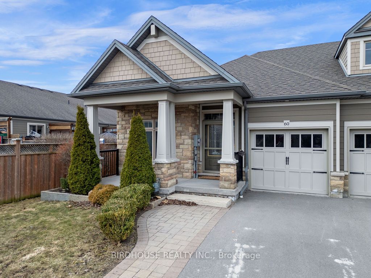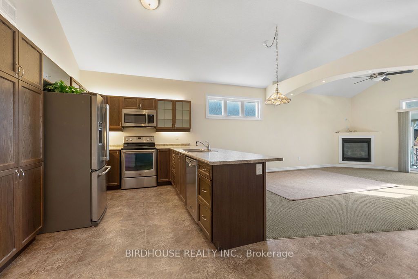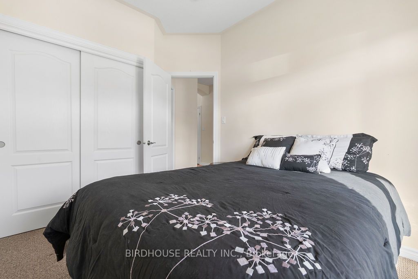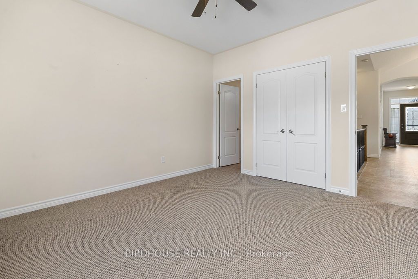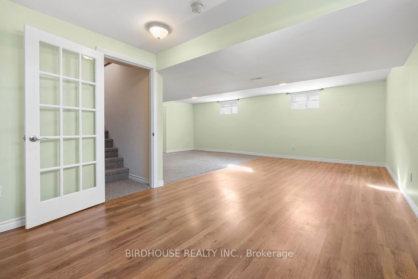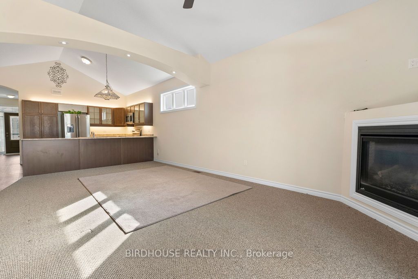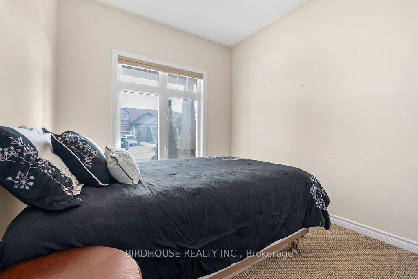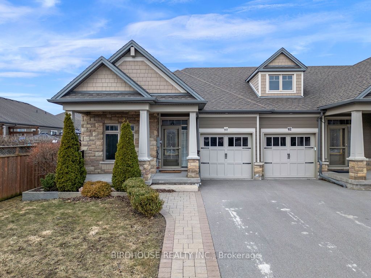
$619,900
Est. Payment
$2,368/mo*
*Based on 20% down, 4% interest, 30-year term
Listed by BIRDHOUSE REALTY INC.
Att/Row/Townhouse•MLS #X12032154•Price Change
Price comparison with similar homes in Kawartha Lakes
Compared to 2 similar homes
-6.7% Lower↓
Market Avg. of (2 similar homes)
$664,450
Note * Price comparison is based on the similar properties listed in the area and may not be accurate. Consult licences real estate agent for accurate comparison
Room Details
| Room | Features | Level |
|---|---|---|
Kitchen 3.34 × 2.8 m | Main | |
Living Room 3.82 × 6.5 m | FireplaceWalk-Out | Main |
Primary Bedroom 3.7 × 3.91 m | 3 Pc Ensuite | Main |
Bedroom 2.71 × 3.44 m | Main |
Client Remarks
One of the largest units on Chadwin! Corner unit with extra windows. Location is key for this 2 Bed 3 Bath end unit Townhouse in the centre of Lindsay. This move in ready bungalow beams with natural daylight through its open concept design. MAIN FLOOR features: 2 large bedrooms, 2 bathrooms, one of which is a nicely located ensuite through the primary. Open kitchen with stainless appliances overlooks a spacious living room warmed by a natural gas corner fireplace. Walk through the sliding door and enjoy a Western View on the upgraded deck. Main floor laundry and single car garage complete long term living capabilities. DOWNSTAIRS you will find additional large family room, large windows and bright accents. A 3 Pc bathroom and a large utility room for storage. All located less than 2km from groceries, Hospital and Lindsay's Uptown shopping.
About This Property
60 Chadwin Drive, Kawartha Lakes, K9V 0E9
Home Overview
Basic Information
Walk around the neighborhood
60 Chadwin Drive, Kawartha Lakes, K9V 0E9
Shally Shi
Sales Representative, Dolphin Realty Inc
English, Mandarin
Residential ResaleProperty ManagementPre Construction
Mortgage Information
Estimated Payment
$0 Principal and Interest
 Walk Score for 60 Chadwin Drive
Walk Score for 60 Chadwin Drive

Book a Showing
Tour this home with Shally
Frequently Asked Questions
Can't find what you're looking for? Contact our support team for more information.
See the Latest Listings by Cities
1500+ home for sale in Ontario

Looking for Your Perfect Home?
Let us help you find the perfect home that matches your lifestyle
