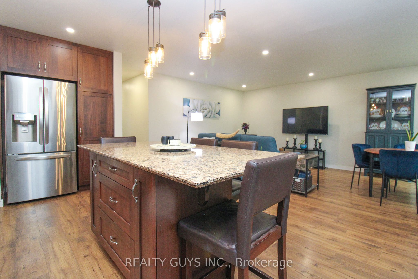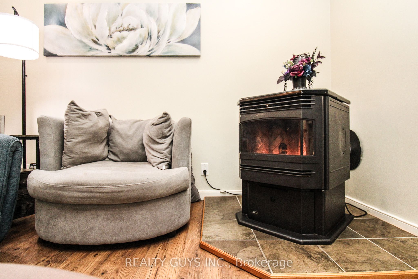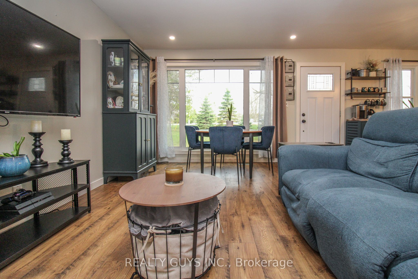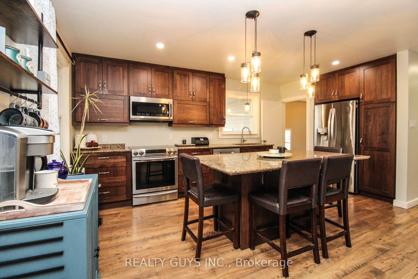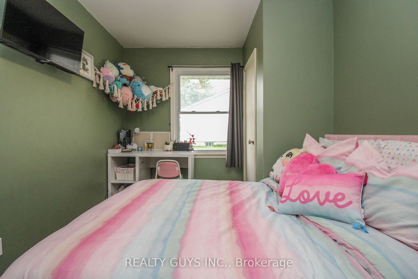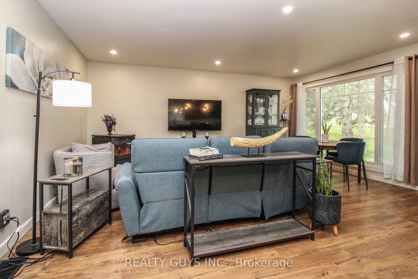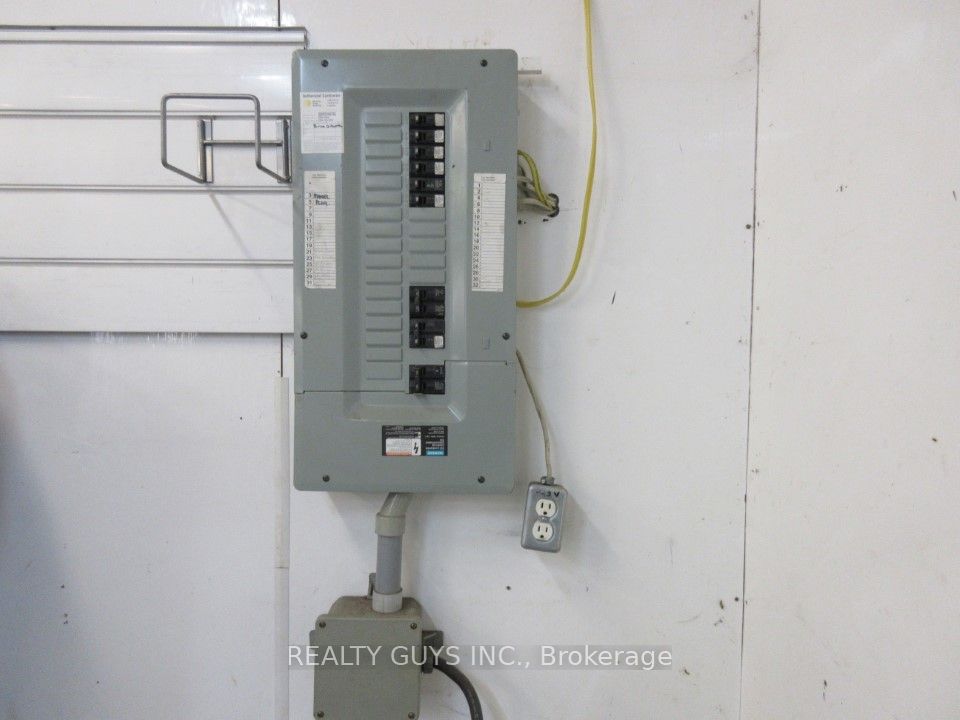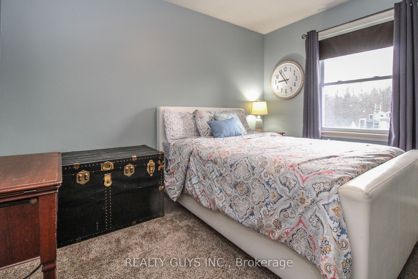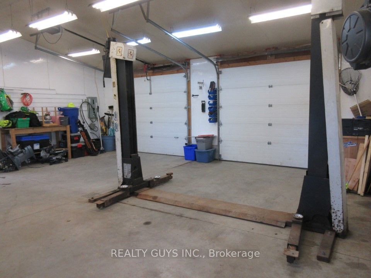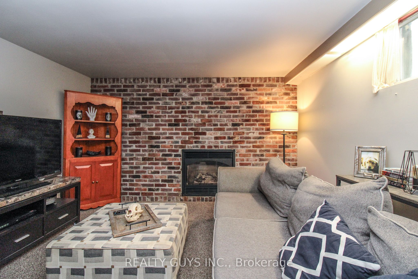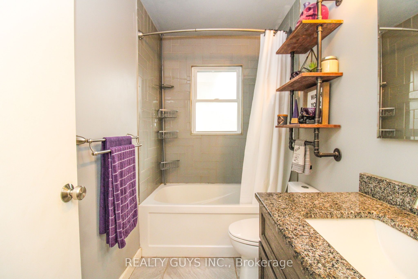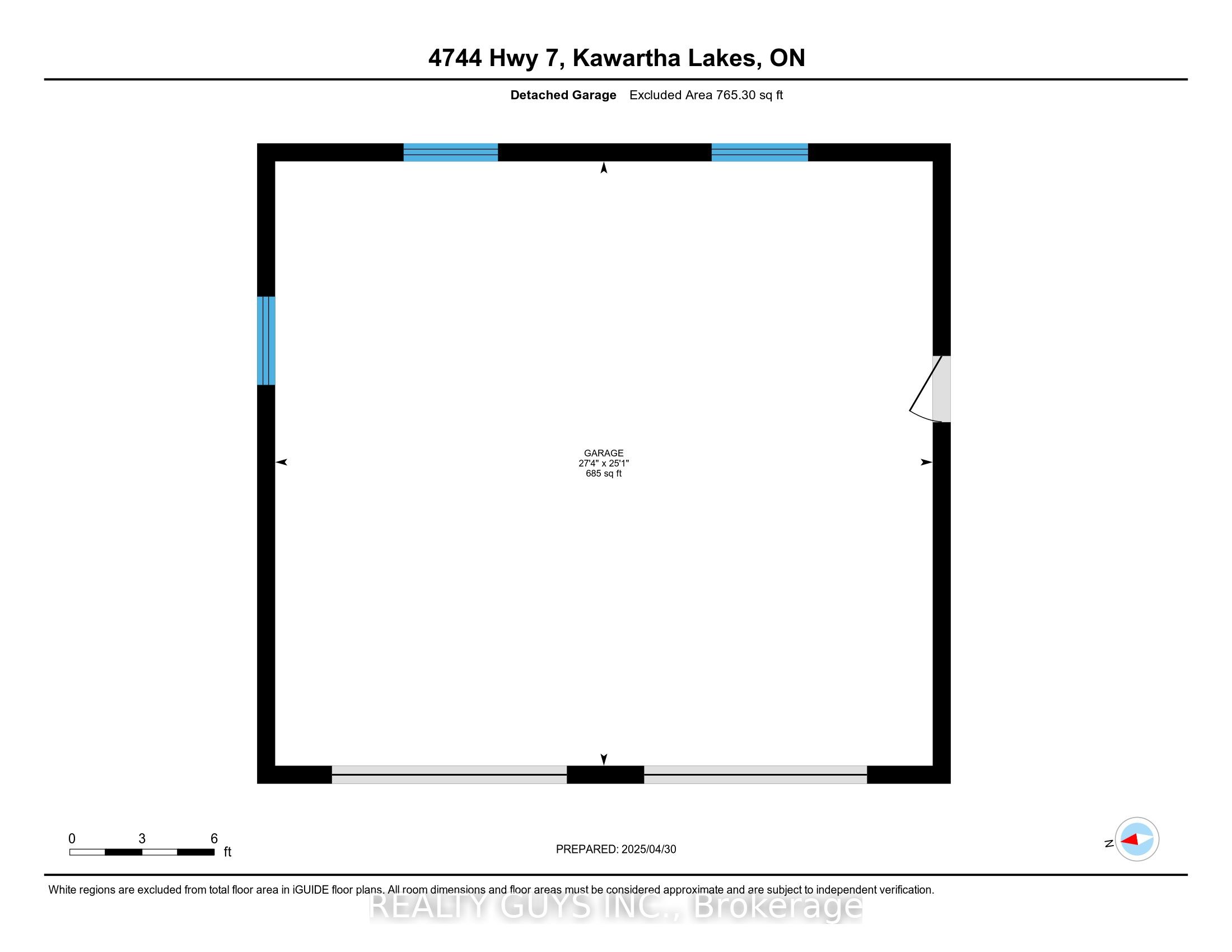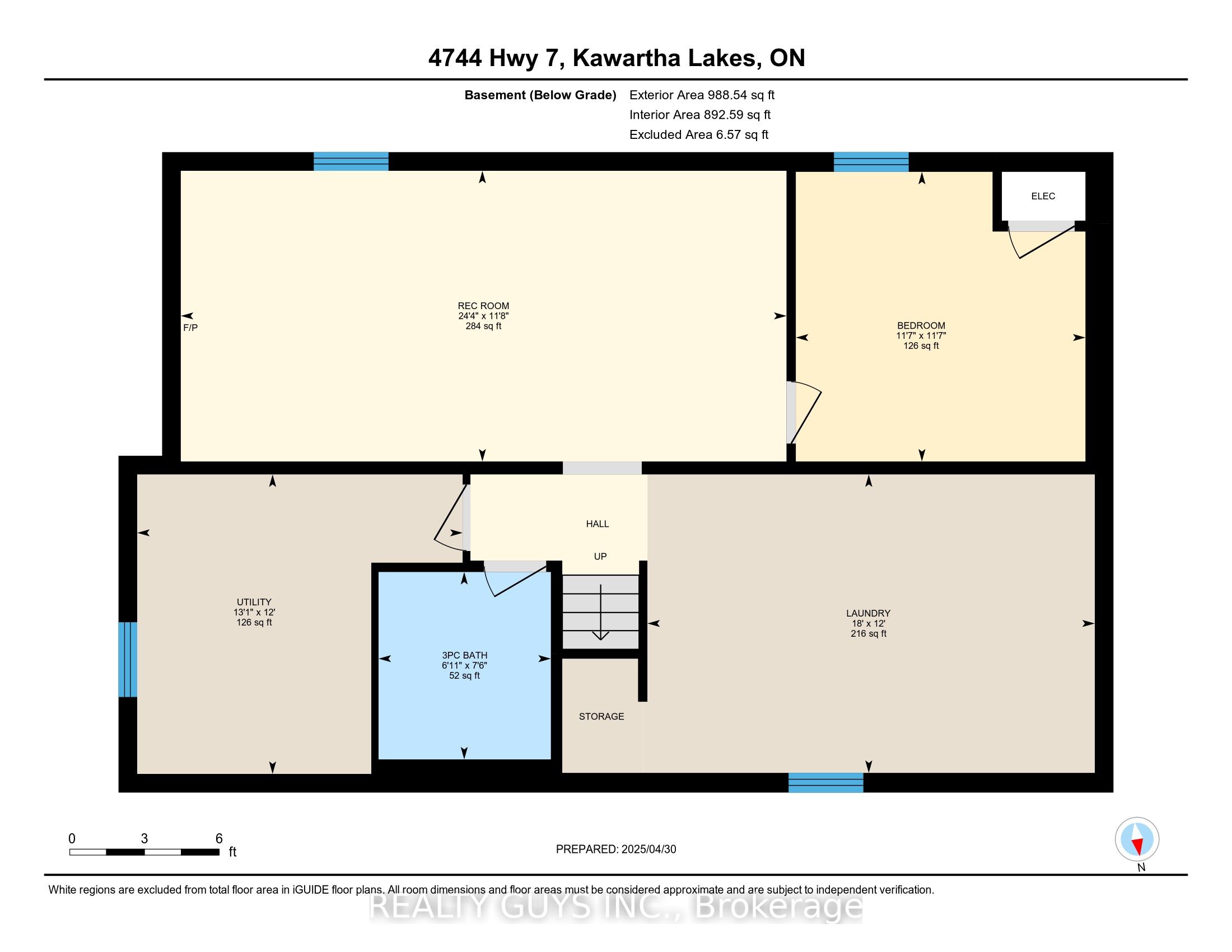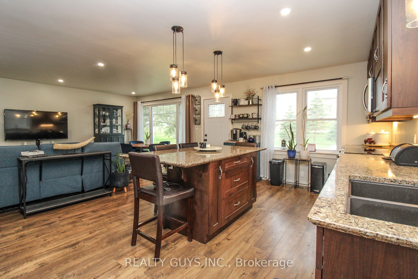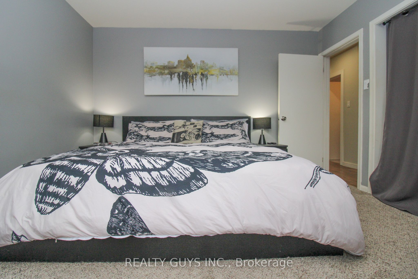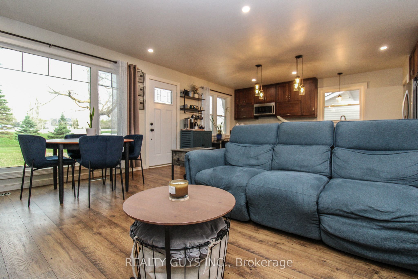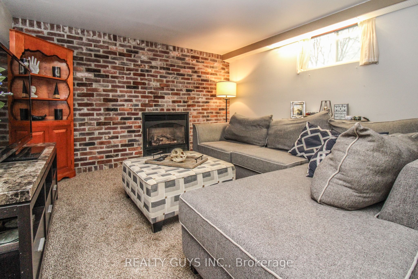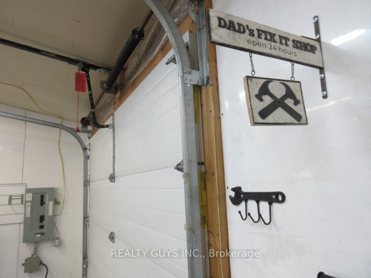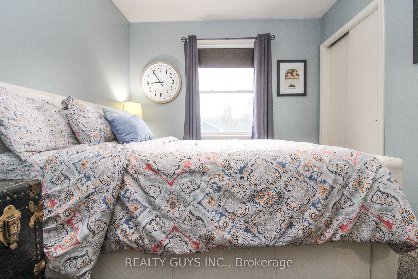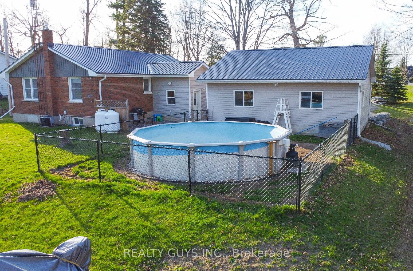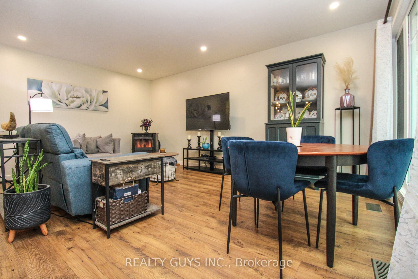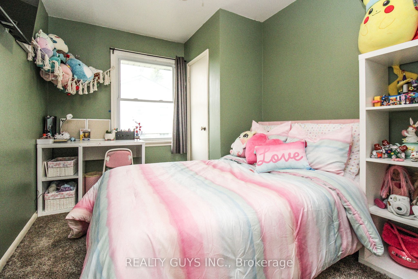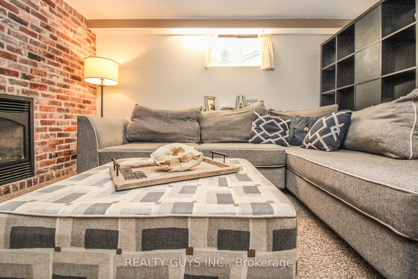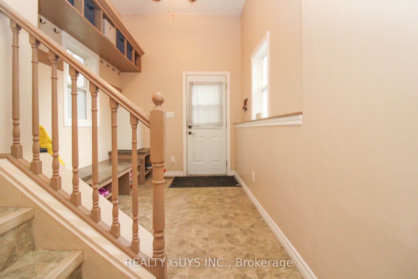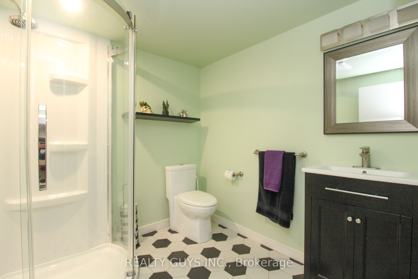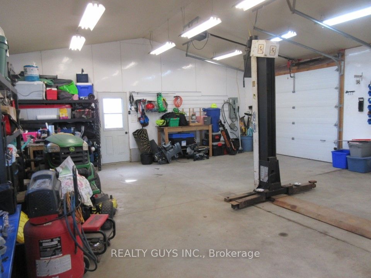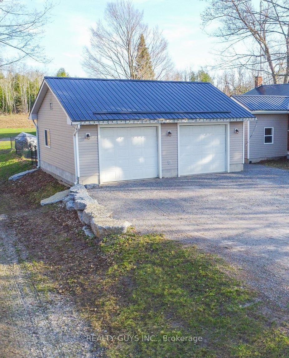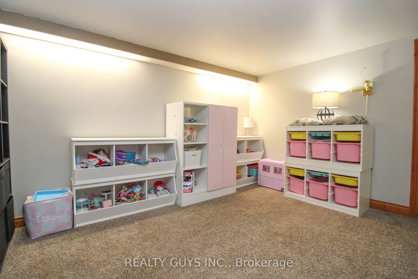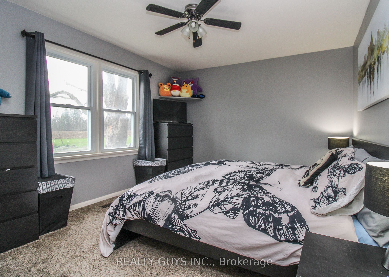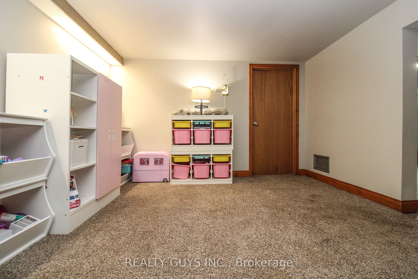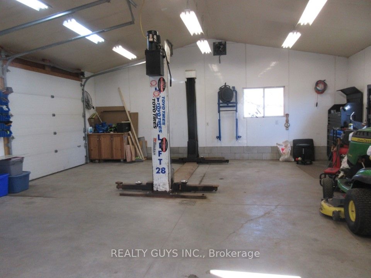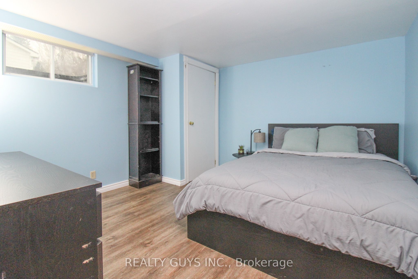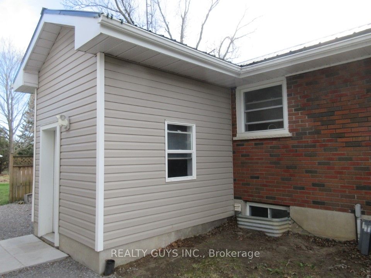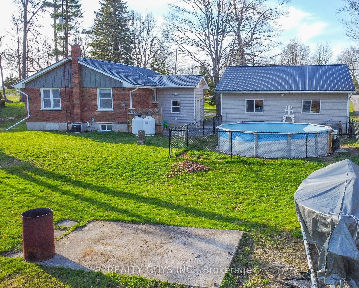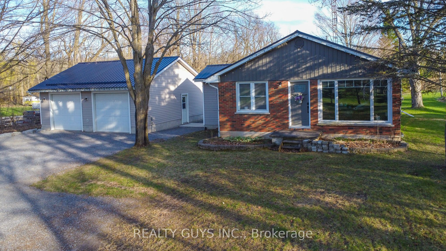
$679,900
Est. Payment
$2,597/mo*
*Based on 20% down, 4% interest, 30-year term
Listed by REALTY GUYS INC.
Detached•MLS #X12114669•Price Change
Price comparison with similar homes in Kawartha Lakes
Compared to 67 similar homes
-16.7% Lower↓
Market Avg. of (67 similar homes)
$816,143
Note * Price comparison is based on the similar properties listed in the area and may not be accurate. Consult licences real estate agent for accurate comparison
Room Details
| Room | Features | Level |
|---|---|---|
Living Room 4.85 × 3.44 m | PelletOpen ConceptLarge Window | Main |
Dining Room 4.85 × 2.01 m | Open ConceptCombined w/KitchenOverlooks Frontyard | Main |
Kitchen 2.63 × 5.49 m | Granite CountersStainless Steel ApplPot Lights | Main |
Primary Bedroom 3.73 × 3.4 m | Overlooks Backyard | Main |
Bedroom 2 3.73 × 2.62 m | Overlooks Backyard | Main |
Bedroom 3 2.83 × 3.48 m | Main |
Client Remarks
Welcome to your dream home, where country living meets city convenience! This beautifully Renovated Brick Bungalow with Double Car Detached Garage offers the perfect blend of comfort and practicality, Only a Few Minutes to Peterborough. Step inside to discover this tastefully decorated home featuring 3+1 spacious Bedrooms and 2 Updated Bathrooms, with Heated floors. The welcoming mudroom offers ample storage, perfect for a busy family or in-law potential. The heart of the home is the chef-inspired Renovated Kitchen, featuring a large Granite Island thats perfect for entertaining, along with plenty of cabinet space to meet all your culinary needs. The open-concept living area invites you to relax and unwind, whether you're enjoying the warmth of the Pellet stove in winter or the comfort of central air in the summer months this area is great place to hangout. The fully finished lower level extends your living space, complete with a spacious Bedroom, Rec room, and a modern 3-piece bathroom with heated floors. This versatile area is ideal for a home office, in-laws, or a cozy family retreat. Outside, the Oversized Insulated Double Car Garage/Workshop offers ample room for vehicles and projects, with potential for a hoist- great man cave (Included "as is"). Situated on a mature country lot, with trees and landscaping, tons of parking is available in the Large driveway. Enjoy the spacious backyard while overlooking nature. This home boasts numerous updates, including a Newer Metal Roof on both the House & Garage, newer windows, plus much more! This home is well cared for and move in ready. Located just east of Omemee with easy highway access, you'll enjoy the peace and quiet of country life without sacrificing proximity to shopping, groceries, and amenities, with Peterborough only being 10 mins away approx. & Lindsay only being 23 minutes away approx. A rare opportunity for both country and convenience! Enjoy the "Best of Both Worlds" this home is a must see!
About This Property
4744 Hwy 7 Highway, Kawartha Lakes, K0L 2W0
Home Overview
Basic Information
Walk around the neighborhood
4744 Hwy 7 Highway, Kawartha Lakes, K0L 2W0
Shally Shi
Sales Representative, Dolphin Realty Inc
English, Mandarin
Residential ResaleProperty ManagementPre Construction
Mortgage Information
Estimated Payment
$0 Principal and Interest
 Walk Score for 4744 Hwy 7 Highway
Walk Score for 4744 Hwy 7 Highway

Book a Showing
Tour this home with Shally
Frequently Asked Questions
Can't find what you're looking for? Contact our support team for more information.
See the Latest Listings by Cities
1500+ home for sale in Ontario

Looking for Your Perfect Home?
Let us help you find the perfect home that matches your lifestyle
