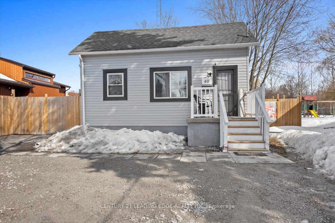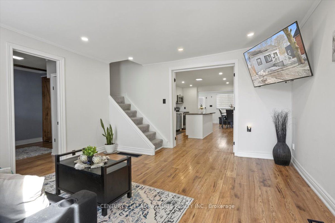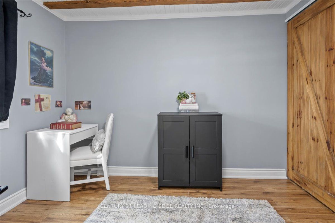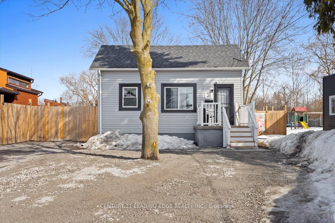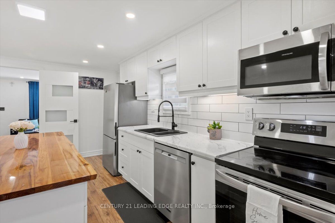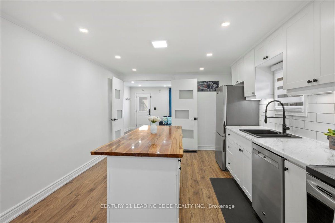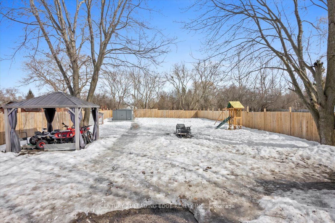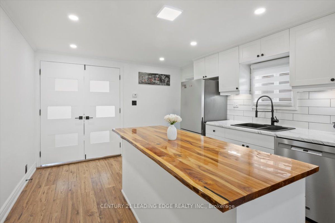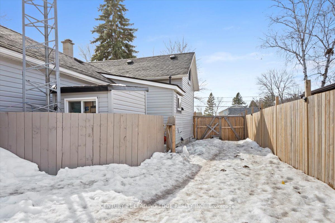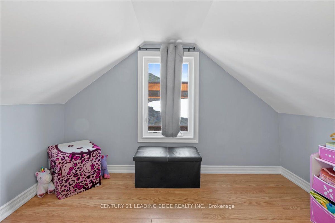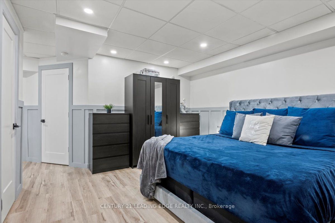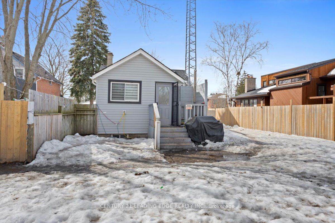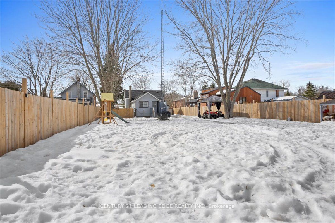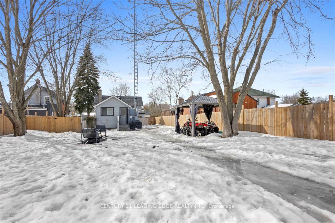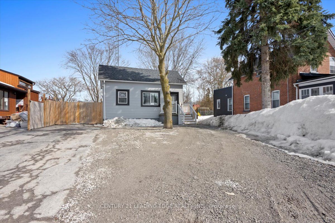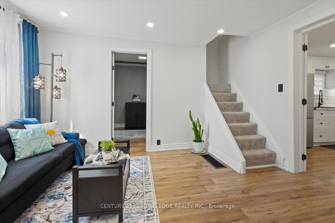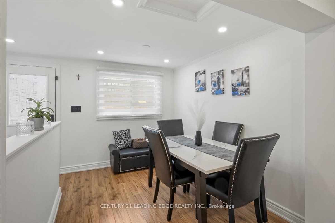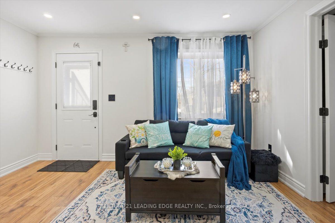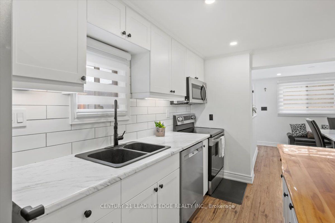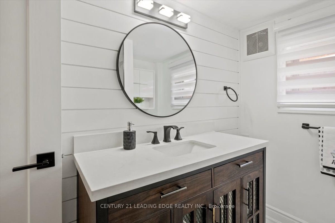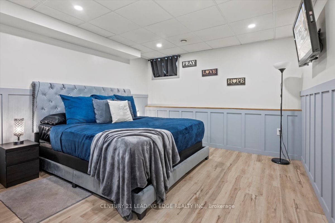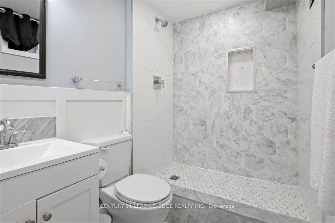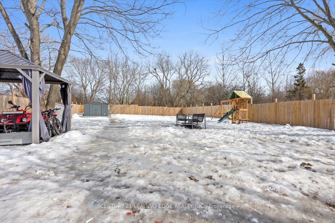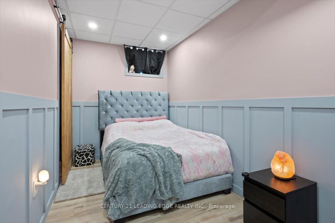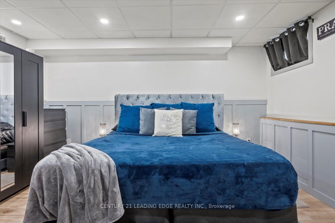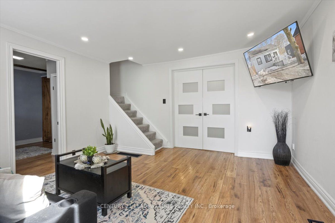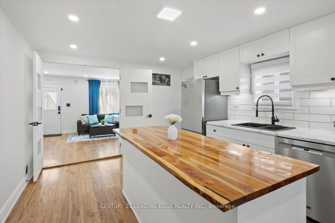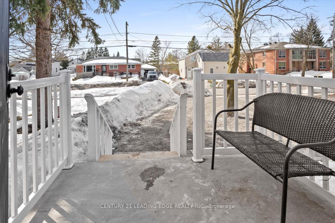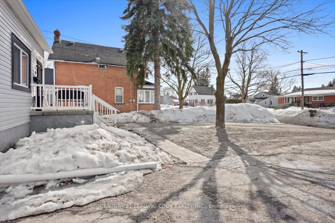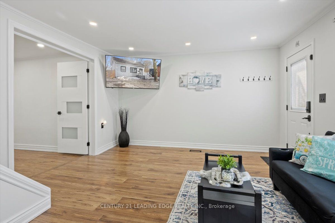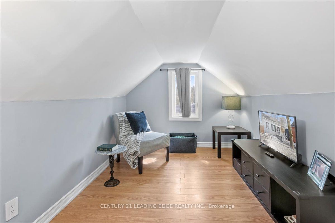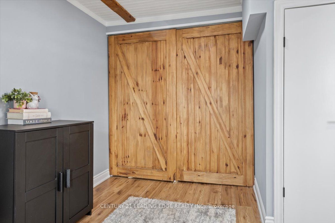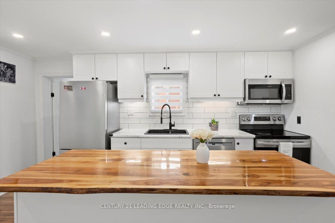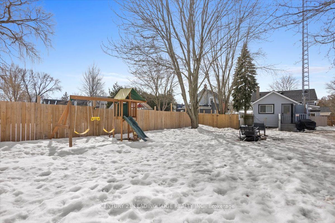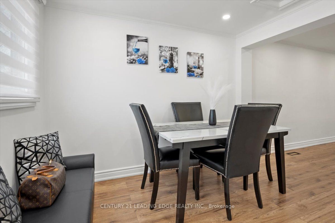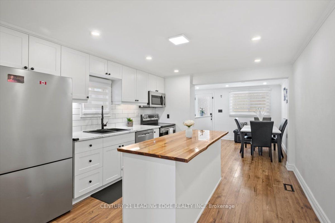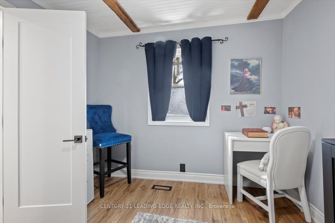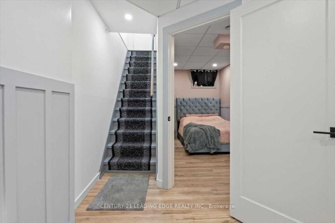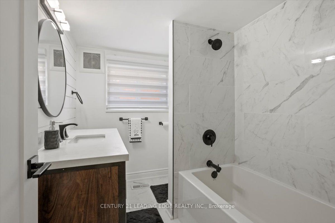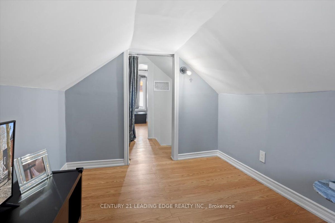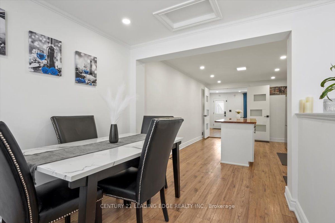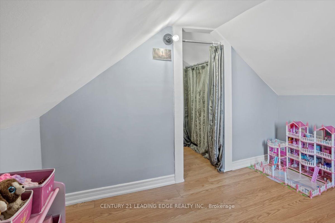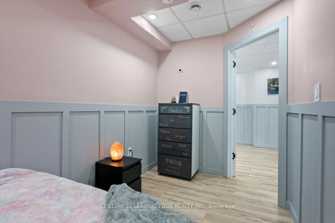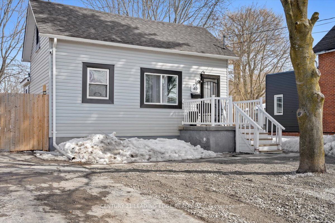
$699,000
Est. Payment
$2,670/mo*
*Based on 20% down, 4% interest, 30-year term
Listed by CENTURY 21 LEADING EDGE REALTY INC.
Detached•MLS #X12024770•New
Price comparison with similar homes in Kawartha Lakes
Compared to 13 similar homes
-30.5% Lower↓
Market Avg. of (13 similar homes)
$1,005,708
Note * Price comparison is based on the similar properties listed in the area and may not be accurate. Consult licences real estate agent for accurate comparison
Room Details
| Room | Features | Level |
|---|---|---|
Living Room 4.06 × 3.99 m | LaminateFrench DoorsPot Lights | Main |
Dining Room 2.95 × 2.44 m | LaminateOpen ConceptSeparate Room | Main |
Kitchen 4.06 × 3.4 m | LaminateCentre IslandOpen Concept | Main |
Primary Bedroom 3.32 × 2.9 m | LaminateClosetWindow | Main |
Bedroom 2 3.4 × 2.36 m | Laminate | Second |
Bedroom 3 2.87 × 2.21 m | Laminate | Second |
Client Remarks
Welcome to this fabulous bright renovated 1 1/2 storey detached house. It is perfect for a young family or an extended family. It has an impressive 209 ft deep fenced lot. It features 2 bedrooms on the top floor, one on the main floor and 2 in the basement (total 5 bedrooms). It also has 2 bathrooms, a modern kitchen with an island and newer S/S appliances. The basement is finished with 2 bedrooms, a beautiful bathroom and spacious laundry room with tiles on the walls and floor. The upgrades are too many to count: freshly painted throughout, new natural laminate flooring, Lincoln door series, custom built closets with organizers, living room with French doors, new tiles on floor & bathtub walls, new toilet, facia, and siding 2024, roof shingles partial (2025), gas furnace 2020, new windows in basement & kitchen 2024, central air 2019, new trim main & basement, vinyl siding 2023, kitchen 2021, sump pump & check valve 2024, backup sump pump still in box, metal gazebo 2023, 3 sheds: metal shed 12x14 ft for wood burning stove, metal shed 8x8 ft 2024, & new custom built shed 8x6 ft., fence with 4x4s 2023. There are pot lights on the main floor and in the basement. The house is "Cottage Country Living" at its best. It is minutes to Hwy 36, 20 min to 401, school on the street, park seconds away, 5 minutes from shopping, minutes to Church, minutes from dirt bike trails, near the public boat launch, 30 minutes to Peterborough, 15 minutes from Fenlon Falls.
About This Property
40 St Patrick Street, Kawartha Lakes, K9V 1R2
Home Overview
Basic Information
Walk around the neighborhood
40 St Patrick Street, Kawartha Lakes, K9V 1R2
Shally Shi
Sales Representative, Dolphin Realty Inc
English, Mandarin
Residential ResaleProperty ManagementPre Construction
Mortgage Information
Estimated Payment
$0 Principal and Interest
 Walk Score for 40 St Patrick Street
Walk Score for 40 St Patrick Street

Book a Showing
Tour this home with Shally
Frequently Asked Questions
Can't find what you're looking for? Contact our support team for more information.
Check out 100+ listings near this property. Listings updated daily
See the Latest Listings by Cities
1500+ home for sale in Ontario

Looking for Your Perfect Home?
Let us help you find the perfect home that matches your lifestyle
