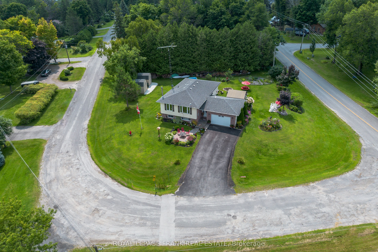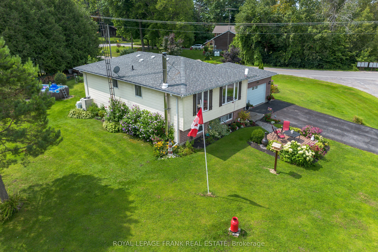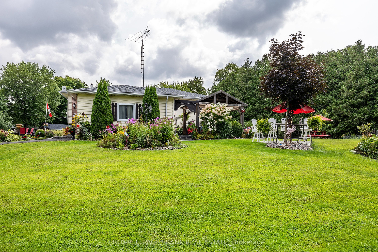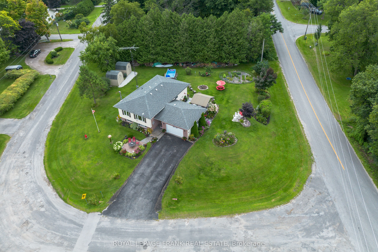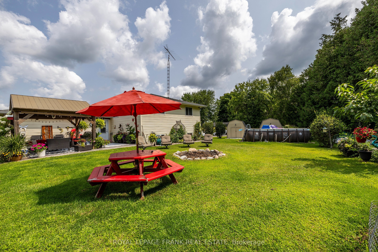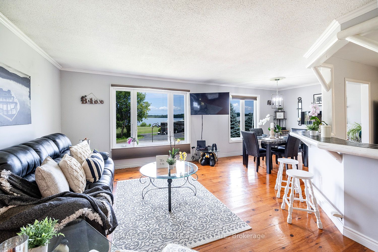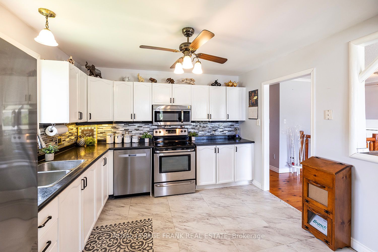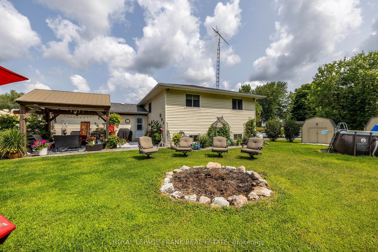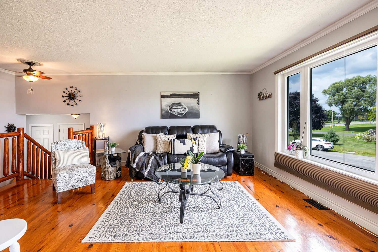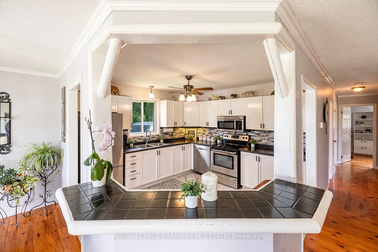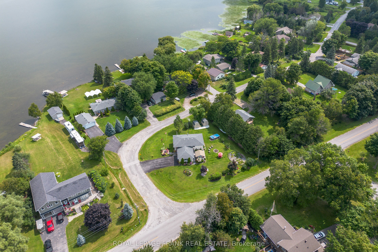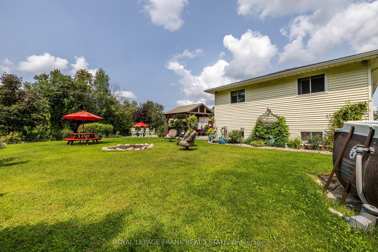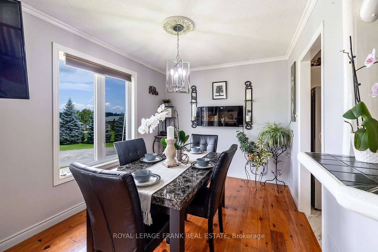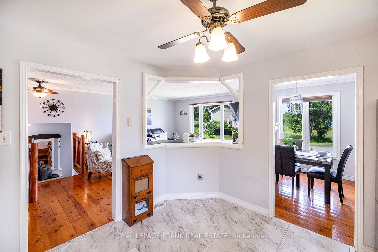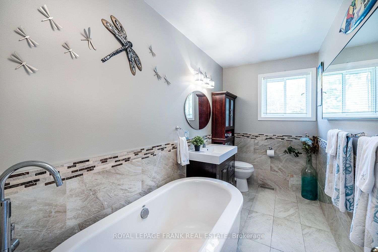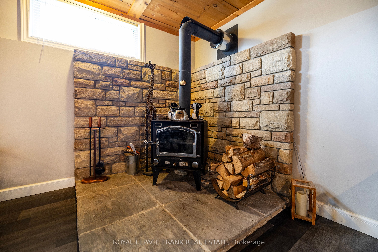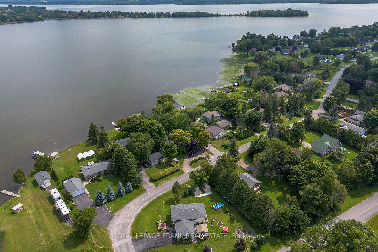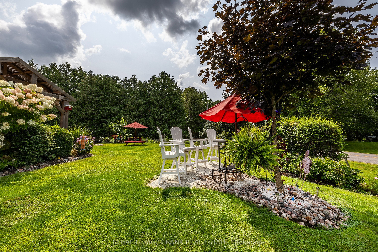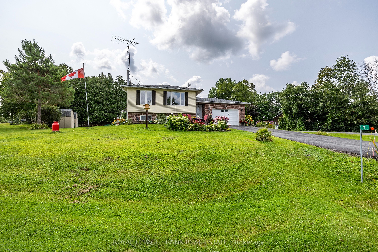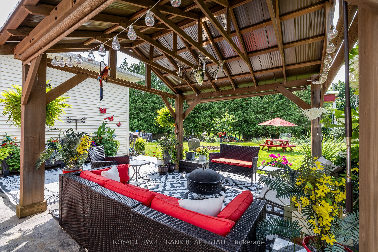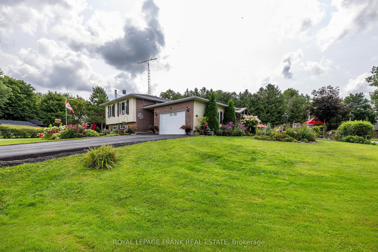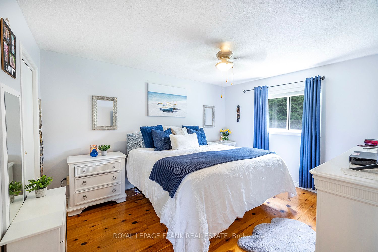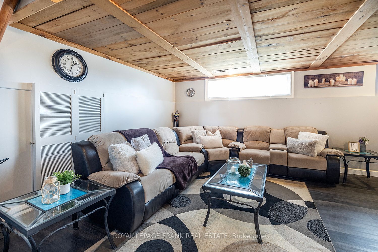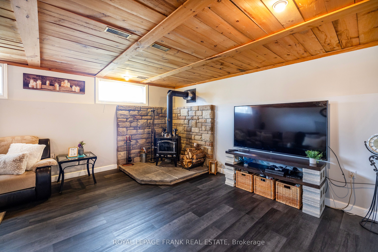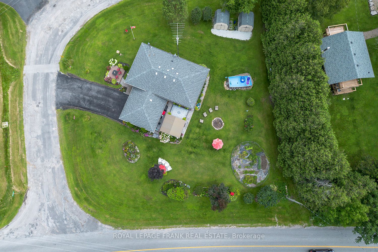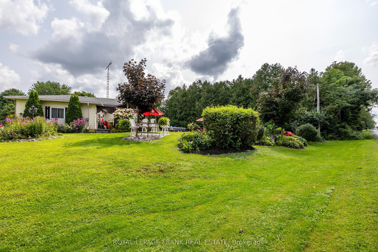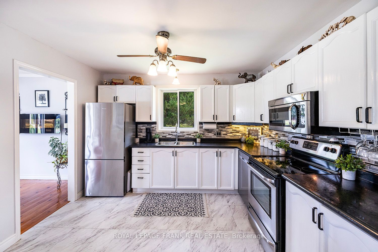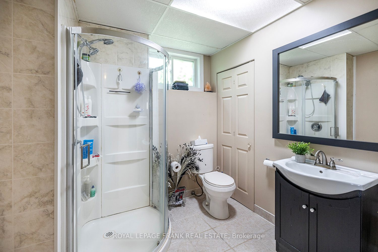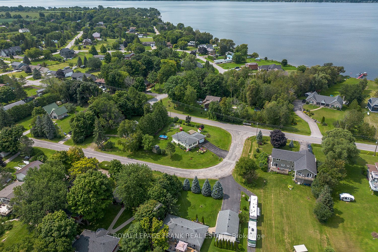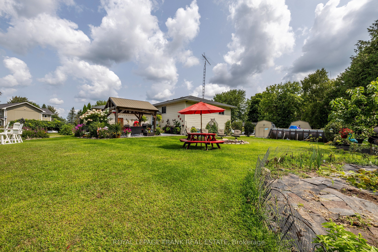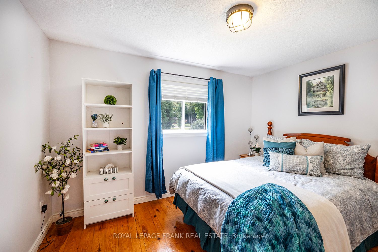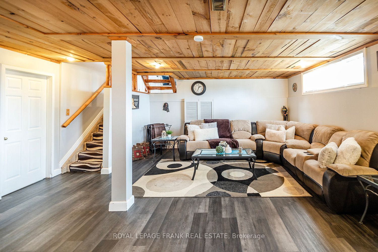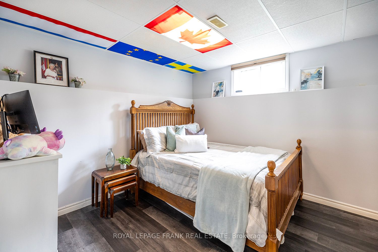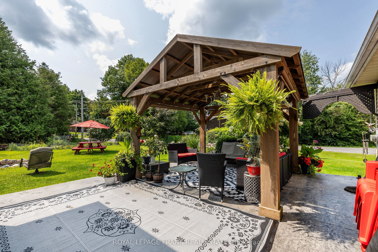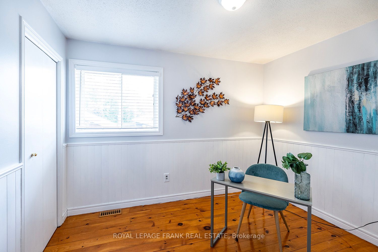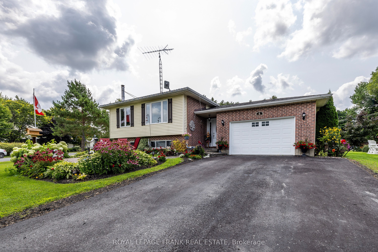
$869,500
Est. Payment
$3,321/mo*
*Based on 20% down, 4% interest, 30-year term
Listed by ROYAL LEPAGE FRANK REAL ESTATE
Detached•MLS #X12042119•New
Price comparison with similar homes in Kawartha Lakes
Compared to 48 similar homes
-15.8% Lower↓
Market Avg. of (48 similar homes)
$1,032,991
Note * Price comparison is based on the similar properties listed in the area and may not be accurate. Consult licences real estate agent for accurate comparison
Room Details
| Room | Features | Level |
|---|---|---|
Living Room 4.37 × 4.26 m | Overlook WaterHardwood FloorOpen Concept | Main |
Dining Room 2.78 × 2.72 m | Overlook WaterHardwood Floor | |
Kitchen 3.44 × 3.47 m | Breakfast BarOpen Concept | |
Primary Bedroom 3.44 × 4.19 m | Hardwood FloorCloset | |
Bedroom 2 2.64 × 3.26 m | Hardwood FloorCloset | |
Bedroom 3 3.7 × 2.73 m | Hardwood FloorCloset |
Client Remarks
Lake Views directly across the road from Lake Scugog, in this meticulously maintained Bungalow, perfect for a family or downsizing breathtaking Lake views from both the home and front Deck where you can enjoy your morning coffee while watching lakeside activities. Spacious lot enhanced by beautiful perennial & vegetable gardens in the desirable friendly waterfront community of Washburn Island. With 3+1 bedrooms and 2 bathrooms, this residence features stunning hardwood floors and an open-concept living and dining area on the main floor. The kitchen, complete with a breakfast bar, is perfect for casual meals. The main floor bathroom features a luxurious free-standing soaker tub that could easily adapt to the ability to shower as well. A floating wood staircase leads to a large, fully finished recreation room, boasting high ceilings, a wood-burning stove, larger windows & plenty of storage as well as a second 3pc bathroom and 4th bedroom. The Laundry room/Utility Room could be expanded for several other uses like an office, den, craft room. Bonus Garage access directly into the home plus a separate entrance with the potential to bring the In-Laws. The fun continues with a dip in your above-ground pool or lounge in your Gazebo with chandelier and patio ideal for all your outdoor entertaining! 2 Large Shed for added outdoor storage. Public Boat Launch for lake access is just up the street as well as a park. Many updates to ensure maintenance free living including Furnace 2019. See the Video & Floor Plans attached to listing.
About This Property
4 Shelley Drive, Kawartha Lakes, K0M 2C0
Home Overview
Basic Information
Walk around the neighborhood
4 Shelley Drive, Kawartha Lakes, K0M 2C0
Shally Shi
Sales Representative, Dolphin Realty Inc
English, Mandarin
Residential ResaleProperty ManagementPre Construction
Mortgage Information
Estimated Payment
$0 Principal and Interest
 Walk Score for 4 Shelley Drive
Walk Score for 4 Shelley Drive

Book a Showing
Tour this home with Shally
Frequently Asked Questions
Can't find what you're looking for? Contact our support team for more information.
Check out 100+ listings near this property. Listings updated daily
See the Latest Listings by Cities
1500+ home for sale in Ontario

Looking for Your Perfect Home?
Let us help you find the perfect home that matches your lifestyle
