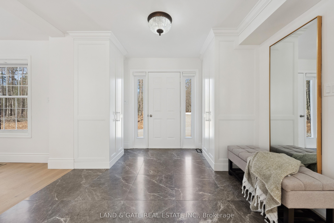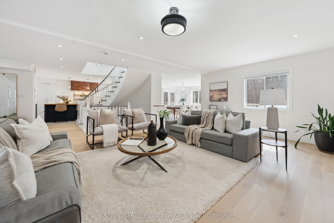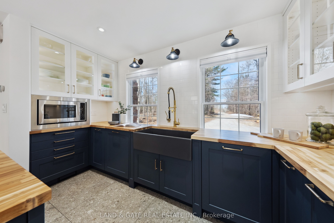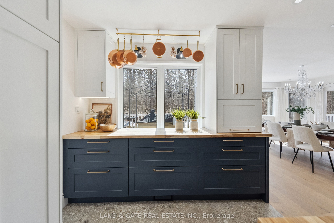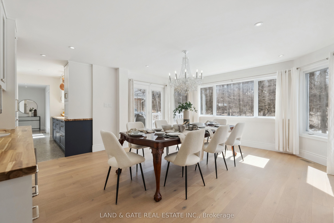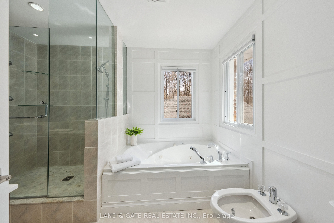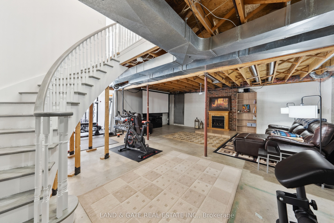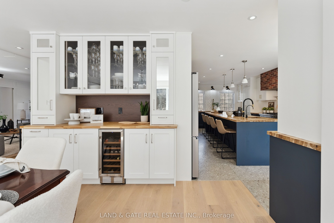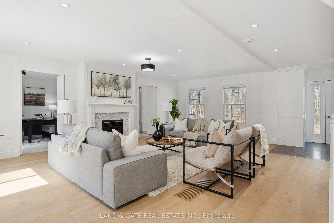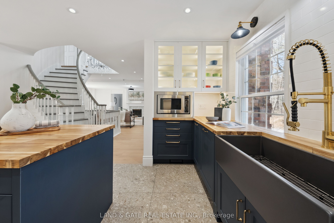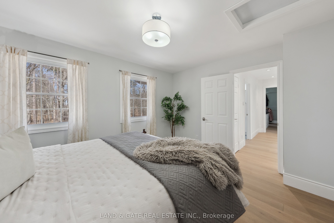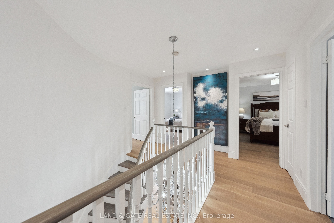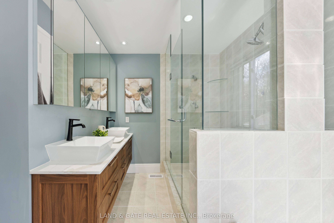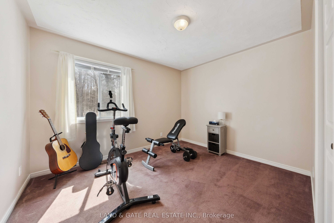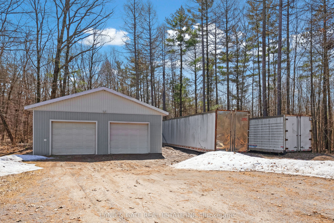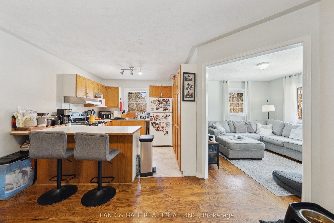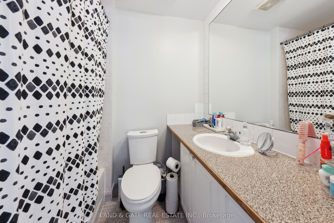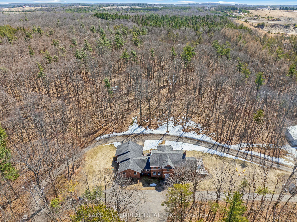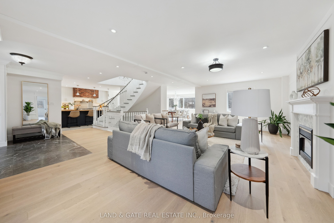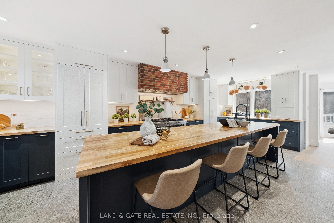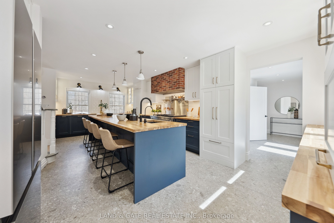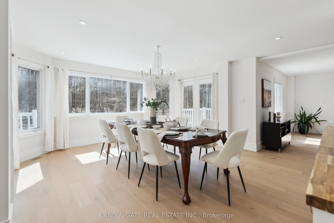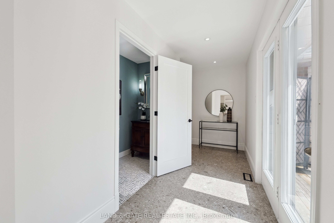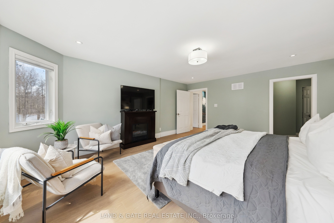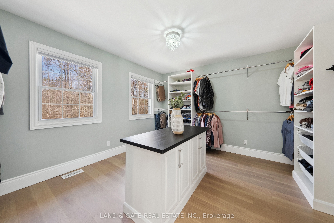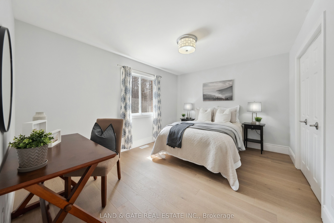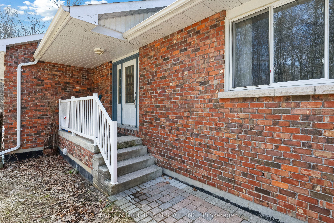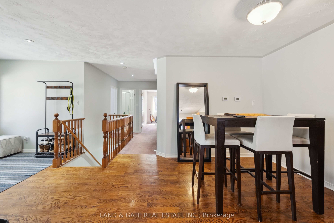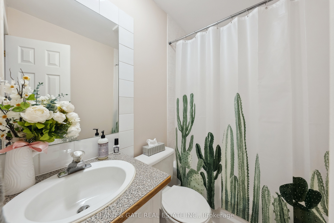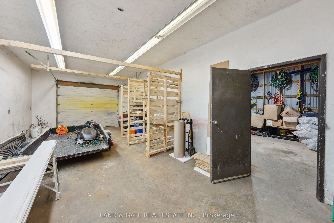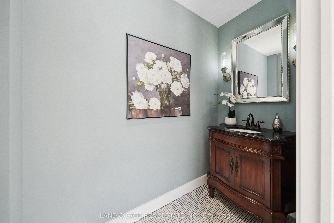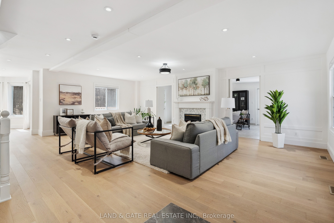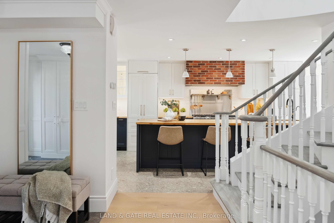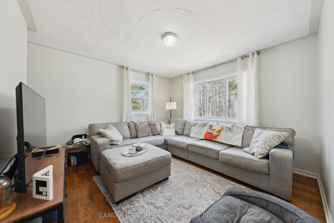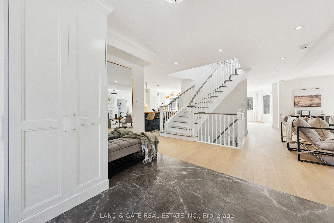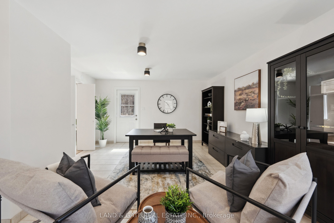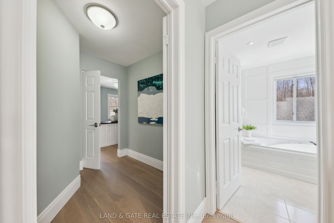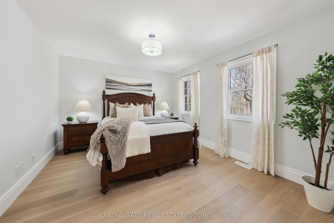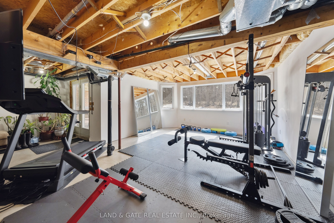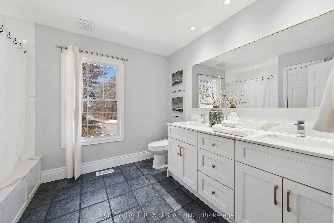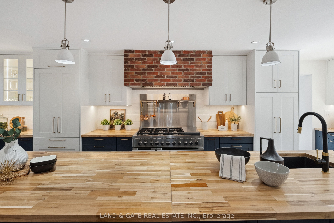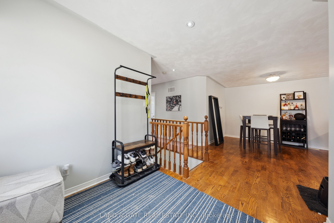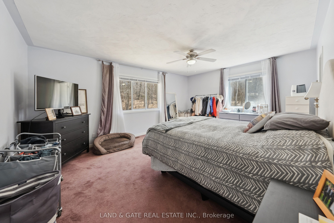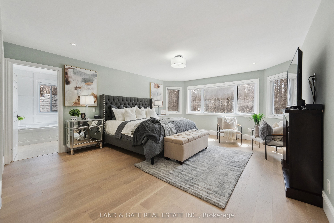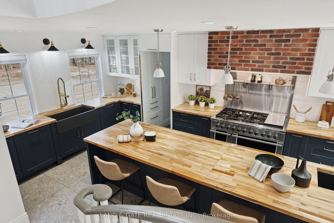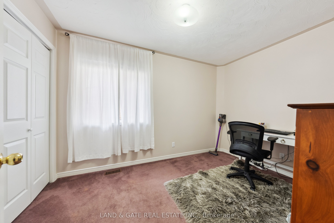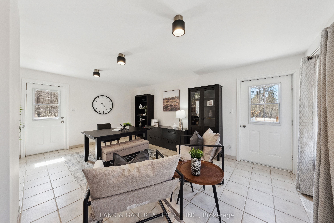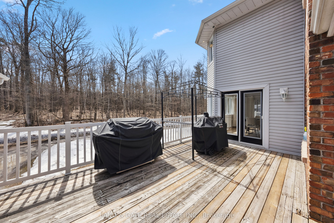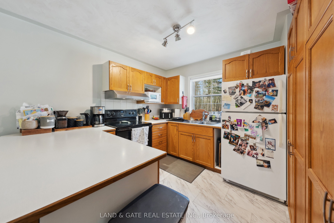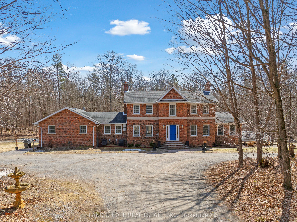
$2,199,900
Est. Payment
$8,402/mo*
*Based on 20% down, 4% interest, 30-year term
Listed by LAND & GATE REAL ESTATE INC.
Detached•MLS #X12066828•Sold Conditional
Room Details
| Room | Features | Level |
|---|---|---|
Dining Room 5.49 × 4.6 m | Hardwood FloorLarge WindowOverlooks Backyard | Main |
Kitchen 3.36 × 7.53 m | Porcelain FloorCentre IslandPantry | Main |
Primary Bedroom 5.51 × 4.61 m | Hardwood FloorLarge Window7 Pc Ensuite | Second |
Bedroom 2 4.08 × 3.46 m | Hardwood FloorDouble ClosetWindow | Second |
Bedroom 3 4.09 × 3.27 m | Hardwood FloorDouble ClosetWindow | Second |
Bedroom 4 3.88 × 4.04 m | Hardwood FloorWalk-In Closet(s)Window | Second |
Client Remarks
Imagine stepping into your dream home set on over 100 Acres along the Clarington and Southwest Kawartha border. A haven where modern elegance meets everyday comfort, set against a picturesque backdrop that instantly feels like home. As you enter, warm natural light pours through large windows, dancing across upgraded hardwood floors and highlighting the well thought out open concept design. The gourmet kitchen is the heart of the home boasting state of the art appliances, sleek countertops and a spacious island perfect for family gatherings and entertaining guests. The adjoining living area is a cozy retreat, with a fireplace that invites you to unwind after a long day. Upstairs, the primary suite is a sanctuary, with beautiful views of the forest & featuring a spa-like ensuite bath. Additional bedrooms offer ample space for family or guests. Complimenting the main home is a second private residence with 3 bedrooms and 2 bathrooms, ideal for multi-generational living or as a potential income-generating rental. This space offers independence and privacy for loved ones or tenants, all while remaining within the estates serene setting. For hobbyists or professionals, the property includes a 2.5-car garage and a heated 2-bay workshop, accommodating a wide range of uses. Having undergone over $400,000 in renovations, this property is impeccably designed and truly move-in ready. This prime location provides convenient access to both regions, allowing you to enjoy their amenities. Whether it's a shopping trip or running errands, you're just 25 minutes away from Costco in either direction, with easy access to Oshawa, Bowmanville, Lindsay, and Peterborough. Proximity to the 401 and 407 ensures a seamless connection to everything you need, all while basking in the tranquility of countryside living for outdoor enthusiasts, dirt bike and ATV trails & proximity to local snowmobile clubs adds an extra layer of enjoyment. **4th bedroom is being used as a walk in closet.
About This Property
398 Sandy Hook Road, Kawartha Lakes, L0A 1K0
Home Overview
Basic Information
Walk around the neighborhood
398 Sandy Hook Road, Kawartha Lakes, L0A 1K0
Shally Shi
Sales Representative, Dolphin Realty Inc
English, Mandarin
Residential ResaleProperty ManagementPre Construction
Mortgage Information
Estimated Payment
$0 Principal and Interest
 Walk Score for 398 Sandy Hook Road
Walk Score for 398 Sandy Hook Road

Book a Showing
Tour this home with Shally
Frequently Asked Questions
Can't find what you're looking for? Contact our support team for more information.
See the Latest Listings by Cities
1500+ home for sale in Ontario

Looking for Your Perfect Home?
Let us help you find the perfect home that matches your lifestyle
