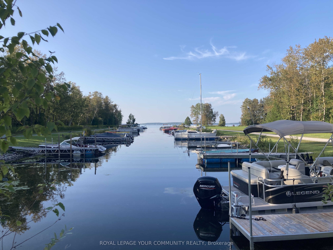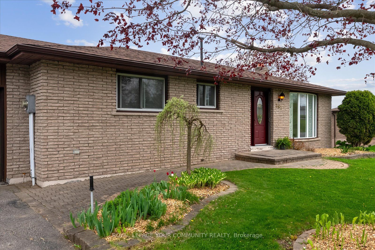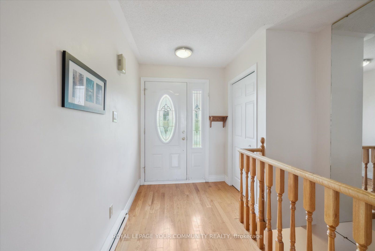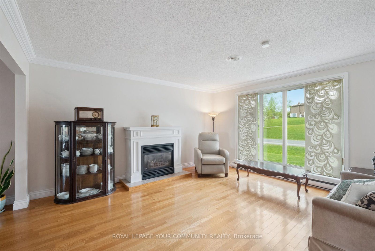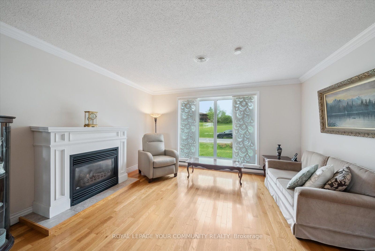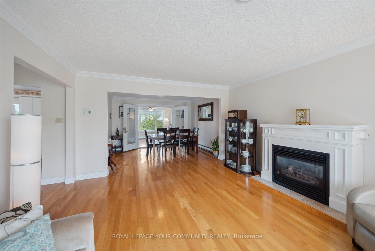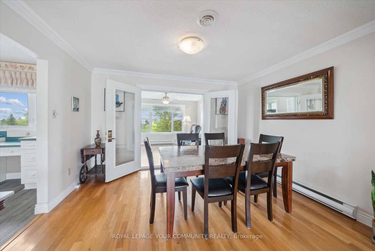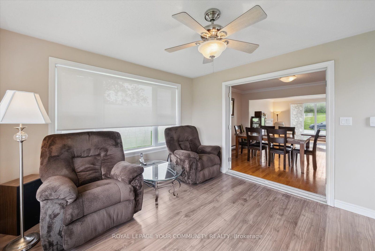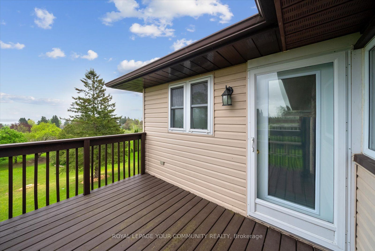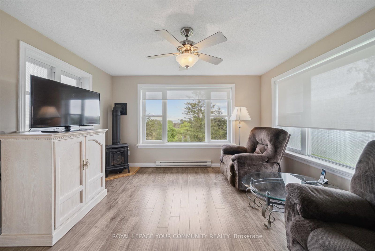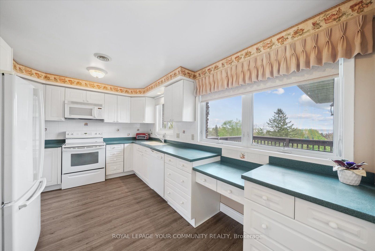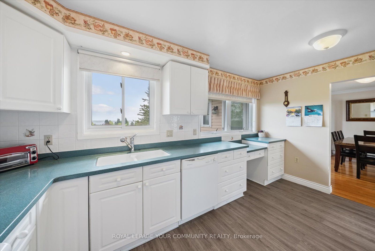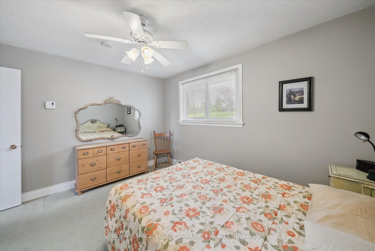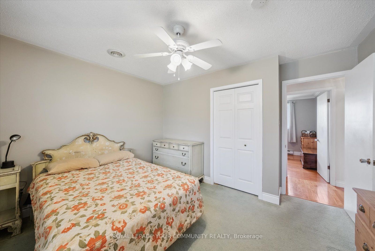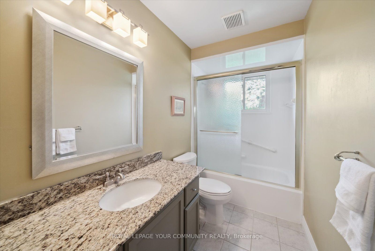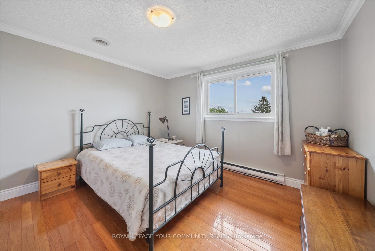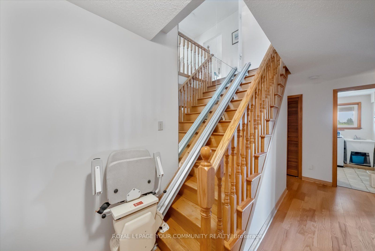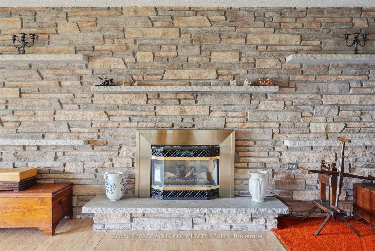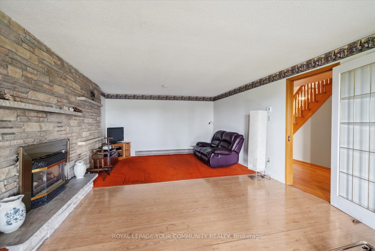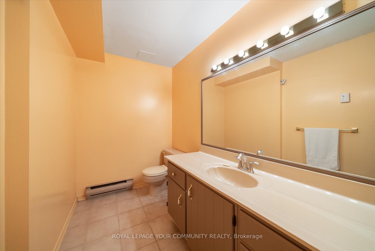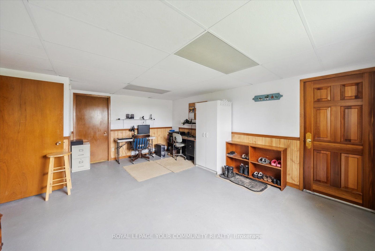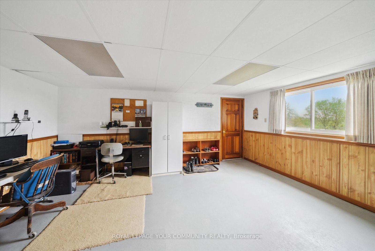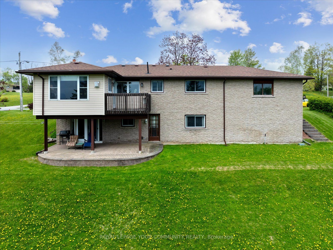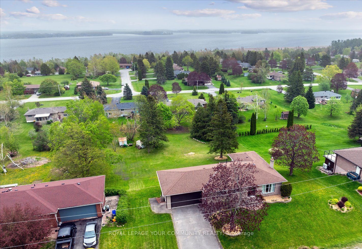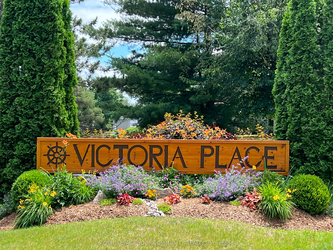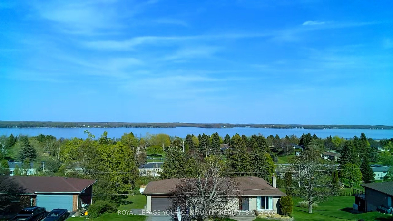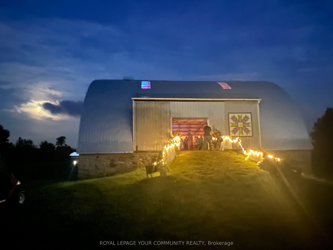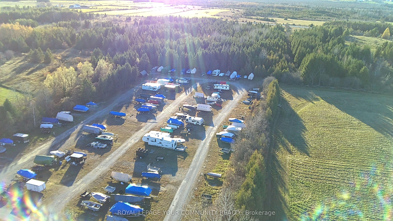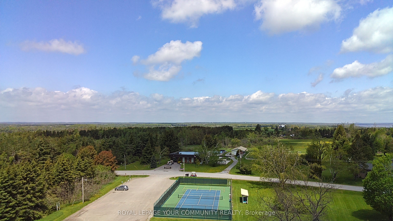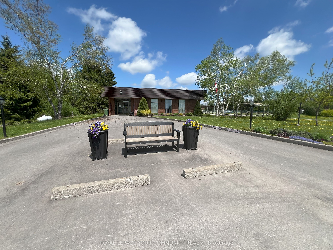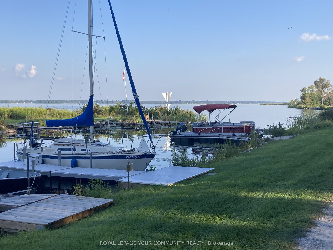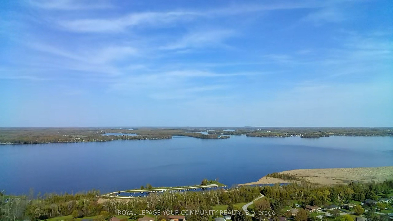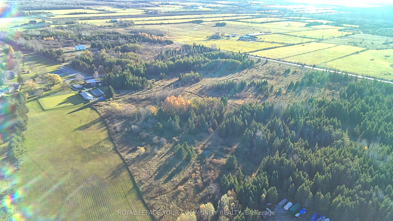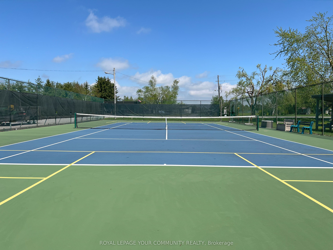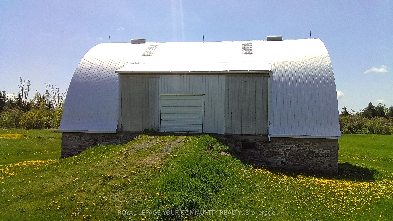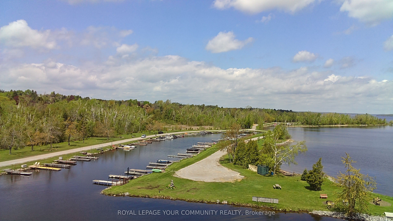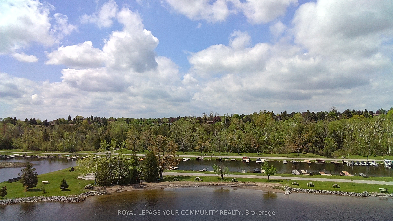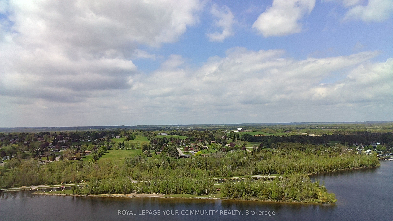
$725,000
Est. Payment
$2,769/mo*
*Based on 20% down, 4% interest, 30-year term
Listed by ROYAL LEPAGE YOUR COMMUNITY REALTY
Detached•MLS #X12151137•Price Change
Price comparison with similar homes in Kawartha Lakes
Compared to 34 similar homes
-3.9% Lower↓
Market Avg. of (34 similar homes)
$754,765
Note * Price comparison is based on the similar properties listed in the area and may not be accurate. Consult licences real estate agent for accurate comparison
Room Details
| Room | Features | Level |
|---|---|---|
Living Room 4.55 × 4.23 m | FireplaceHardwood FloorPicture Window | Main |
Dining Room 3.91 × 3.02 m | Hardwood FloorW/O To Sunroom | Main |
Kitchen 4.5 × 3.02 m | Vinyl FloorPantryB/I Microwave | Main |
Primary Bedroom 3.7 × 3.8 m | Hardwood FloorClosetIrregular Room | Main |
Bedroom 2 3.69 × 3.05 m | BroadloomClosetIrregular Room | Main |
Client Remarks
Located in the sought after community of Victoria Place on a quiet street. This 2 bdrm brick bungalow offers year 'round views of Pigeon Lake. Pleasantly laid out with hrdwd flring in the O/C living/dining rm areas. Warm up in the winter with a propane fireplace and see the neighborhood through the large picture window. The White Kitchen is sunny and bright giving you more desirable lake views. From the dining room you can access the 3+ season sunroom supplying more of the scenery you'll love to see. Warmer winter days turn on propane FP. W/O from this room to a quaint deck. The rest of the main level has 2 bedrooms with closets and a sizeable 4 piece bath. InLaw potential here on the lower level with the W/O from the family room leading you to an interlocking patio and large bkyd. The FP can cozy this rm up in a hurry. Ample laun rm has B/Icupboards and a 2nd W/O to the back yard. Finally we have another room that is presently used as an office (could be a 3rd bedroom). 3 pc bath is provided on this level. There is a sep. utility area w/200 amp breaker box and access to the 2 car garage. Once you own a home in this community, you join the Victoria Place Association for a YEARLY fee (last year was $760)(this opportunity is only offered to those owning homes in this community) Once you are a member, you will have access to all green space, Approx. 4000 feet of direct waterfront on Pigeon Lake, 2 sandy beaches, dog beach, dock for your boat in a protected lagoon, inground salt water pool, tennis/pickle ball courts, clubhouse, extra parking in a locked compound for your trailer or boat, and plenty of easy going community activities if you care to join such as darts, art class, lawn bowling, horse shoes & much, much more! Bonus Woodlands association gives you managed forest prop w/ miles of trails to wonder and a beautiful old barn that hosts dances. NATURAL GAS IS COMING to area to be available soon! Google Victoria Place Drone Tours for some great footage
About This Property
381 Country Club Circle, Kawartha Lakes, K0M 1A0
Home Overview
Basic Information
Walk around the neighborhood
381 Country Club Circle, Kawartha Lakes, K0M 1A0
Shally Shi
Sales Representative, Dolphin Realty Inc
English, Mandarin
Residential ResaleProperty ManagementPre Construction
Mortgage Information
Estimated Payment
$0 Principal and Interest
 Walk Score for 381 Country Club Circle
Walk Score for 381 Country Club Circle

Book a Showing
Tour this home with Shally
Frequently Asked Questions
Can't find what you're looking for? Contact our support team for more information.
See the Latest Listings by Cities
1500+ home for sale in Ontario

Looking for Your Perfect Home?
Let us help you find the perfect home that matches your lifestyle
