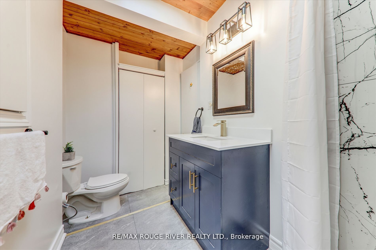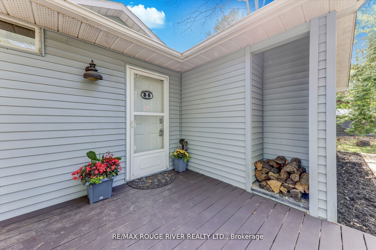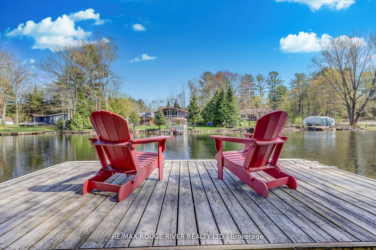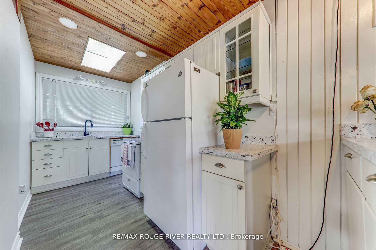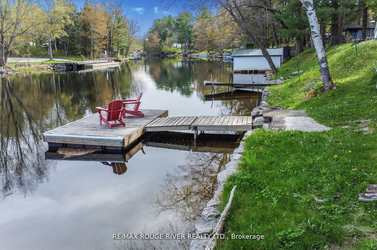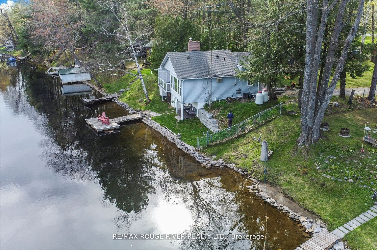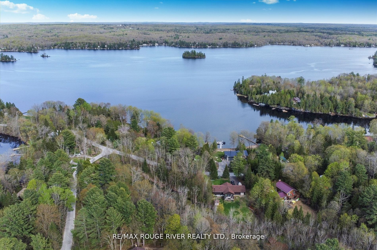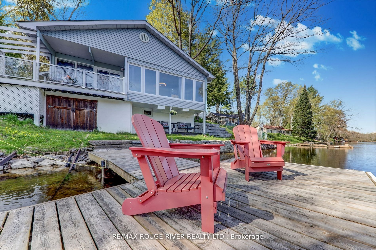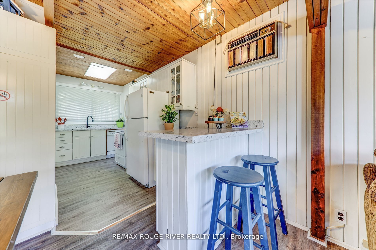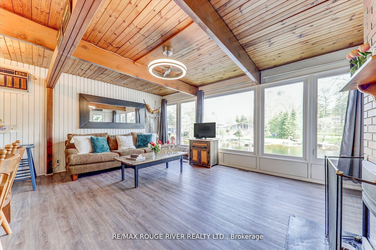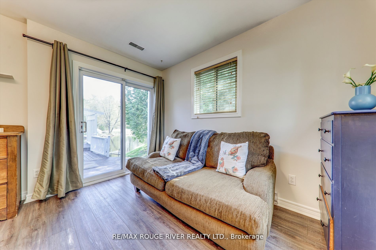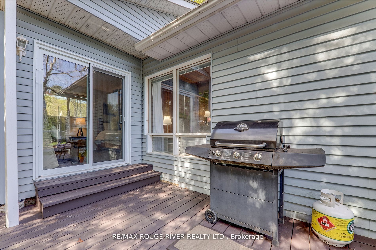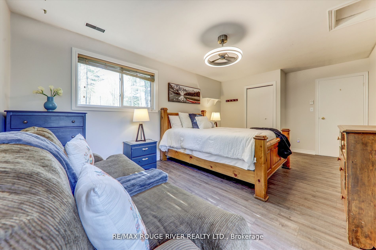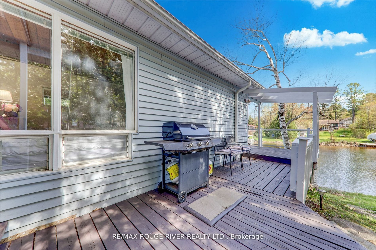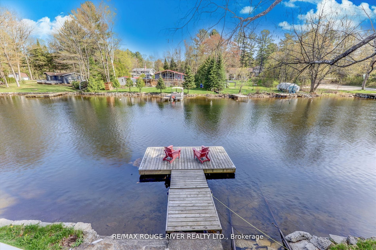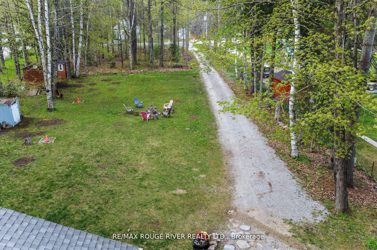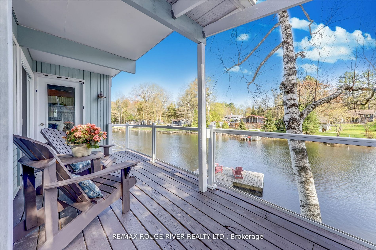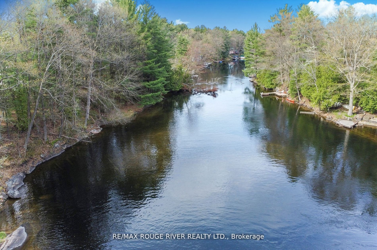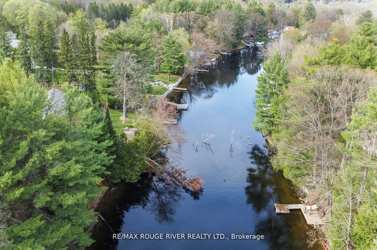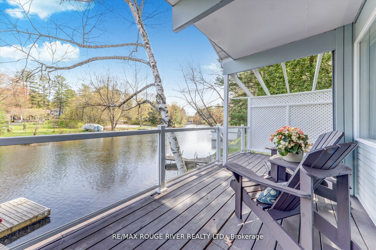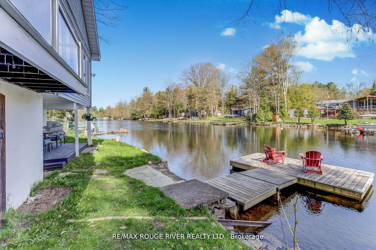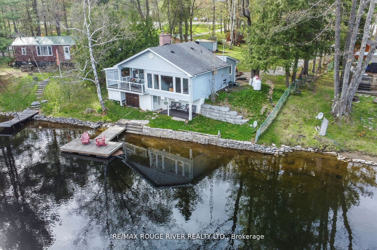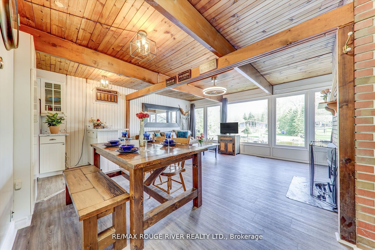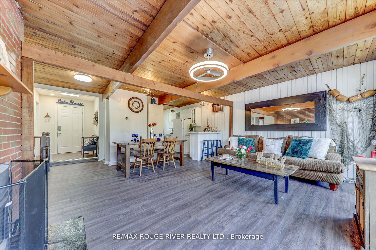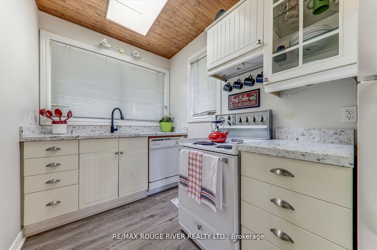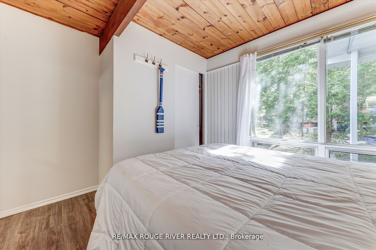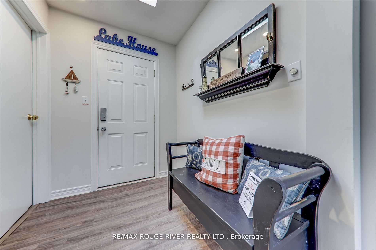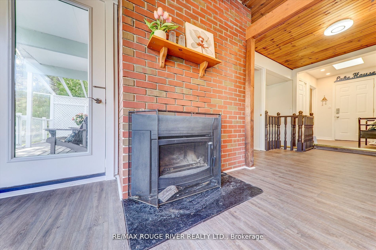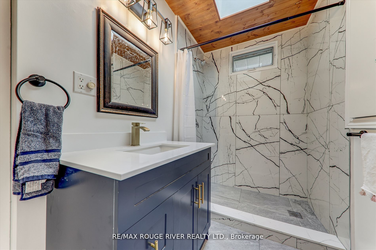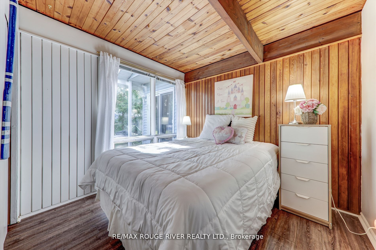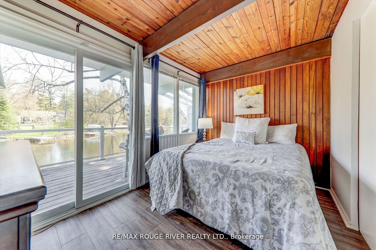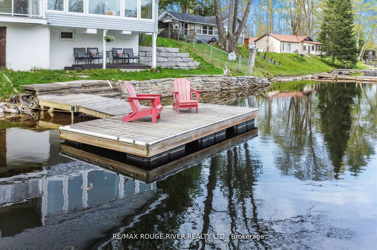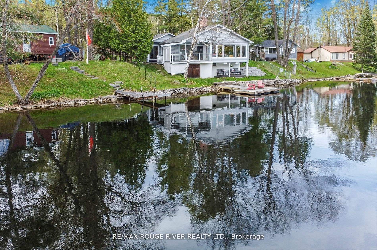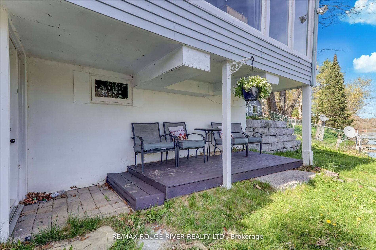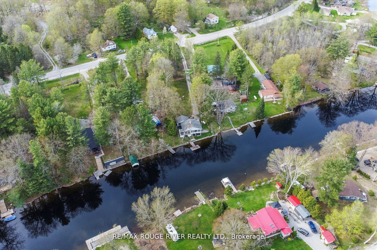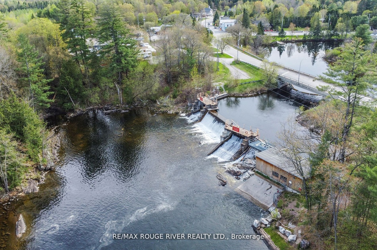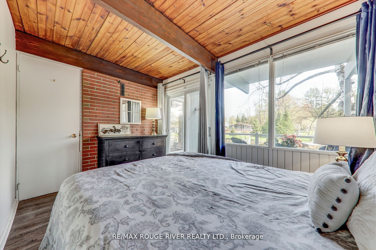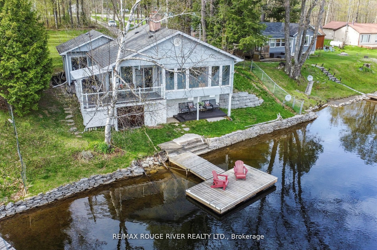
$2,900 /mo
Listed by RE/MAX ROUGE RIVER REALTY LTD.
Detached•MLS #X12086387•New
Room Details
| Room | Features | Level |
|---|---|---|
Living Room 17.98 × 11.09 m | Main | |
Dining Room 17.98 × 6.99 m | Main | |
Primary Bedroom 18.96 × 10.96 m | Main | |
Bedroom 2 11.98 × 7.97 m | Main | |
Bedroom 3 11.12 × 9.48 m | Main | |
Kitchen 11.98 × 1 m | Main |
Client Remarks
This beautiful 3 Bedroom Year-Round Property On The Shadow Lake System Has Many Distinguishing Features Desired By Most Buyers. South-Facing And Features Wade-In Sand, Drive-Off-The-Dock Weed-Free Swimming, A Very Large And Level Back Yard For Games, And Easy Access From A Municipality Maintained Paved Road. The Home Is Sited Close To The Water And The Wall-To-Wall Windows In The Main Area Provide Spectacular Views . The Home With The Many Upgrades Including Propane Forced Air Furnace/Central Air (With Nest Thermostat), Installed Ultra-Violet System And Sediment Filter (2022), Never Windows, Air-Tight Wood-Burning Fireplace, And A Bright And Cheery Kitchen. The Primary Bedroom Is Very Spacious And Has A Walk-Out To A Glass Railing Deck. The Basement Features A Marine-Rail Boat House And A Utility Room. The Floating Dock Stays In The Water Year-Round. Pictures Were Taken Previously. Prefers Short Term Rental. New Flooring (Main) (2024), Renovated Kitchen Counter Top Quartz (2024), Renovated Washroom (2024), Painted (2023)
About This Property
3534 Monck Road, Kawartha Lakes, K0M 2L0
Home Overview
Basic Information
Walk around the neighborhood
3534 Monck Road, Kawartha Lakes, K0M 2L0
Shally Shi
Sales Representative, Dolphin Realty Inc
English, Mandarin
Residential ResaleProperty ManagementPre Construction
 Walk Score for 3534 Monck Road
Walk Score for 3534 Monck Road

Book a Showing
Tour this home with Shally
Frequently Asked Questions
Can't find what you're looking for? Contact our support team for more information.
See the Latest Listings by Cities
1500+ home for sale in Ontario

Looking for Your Perfect Home?
Let us help you find the perfect home that matches your lifestyle
