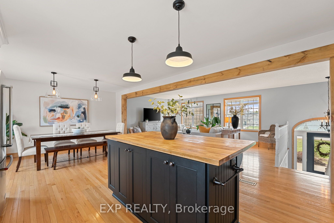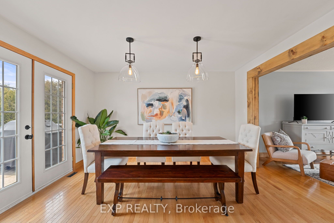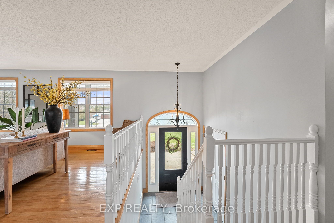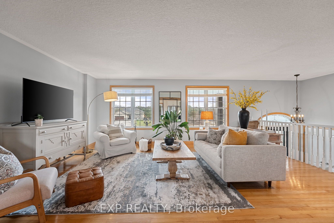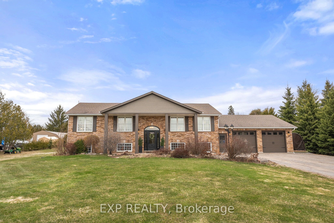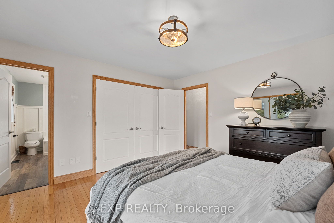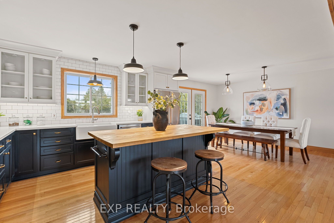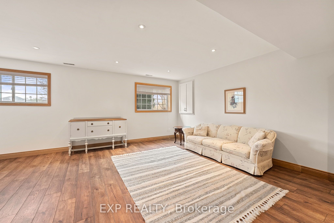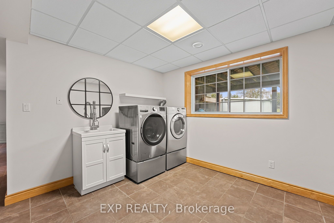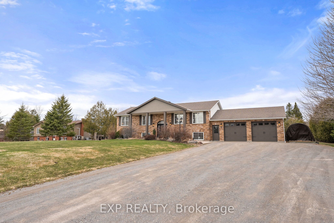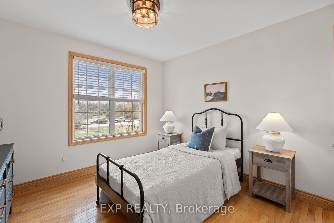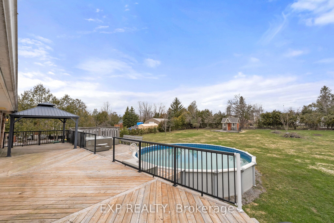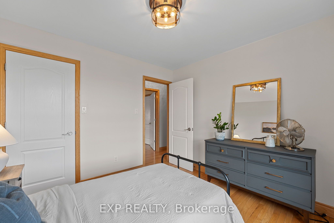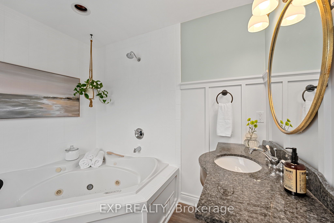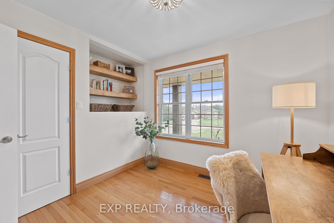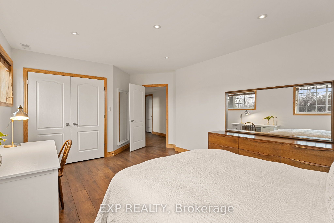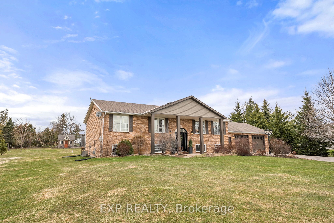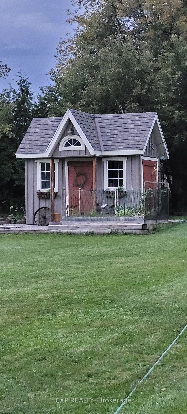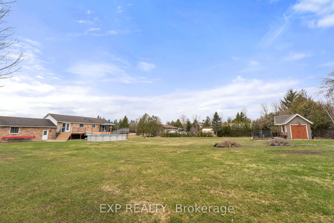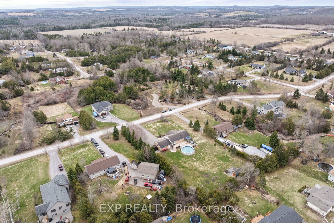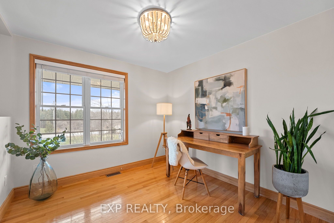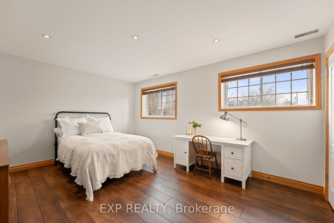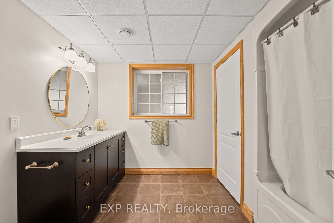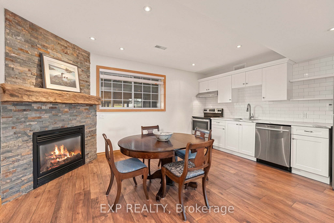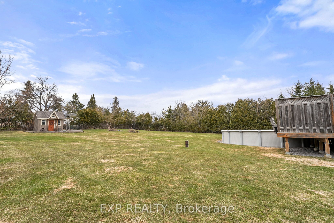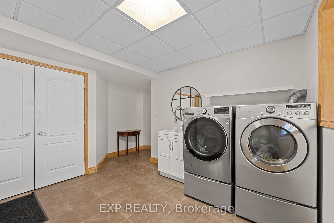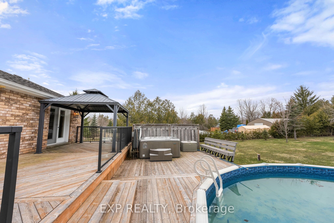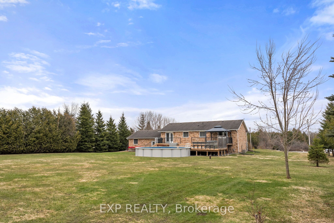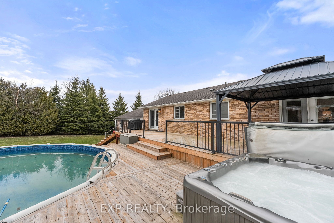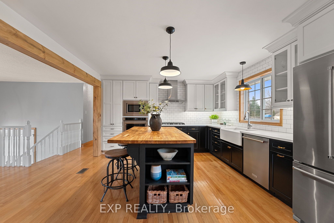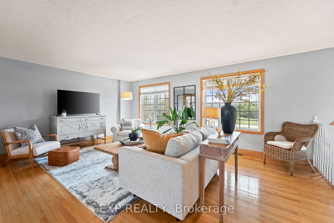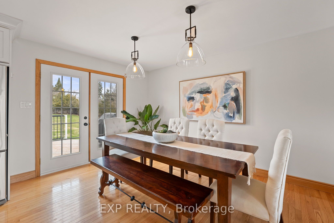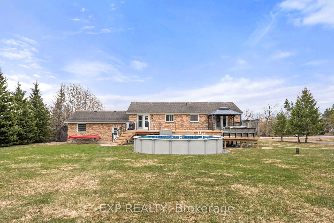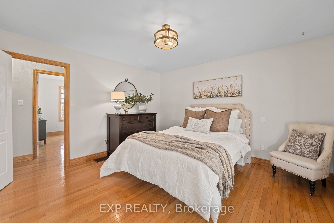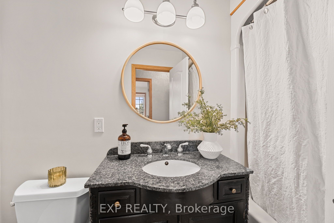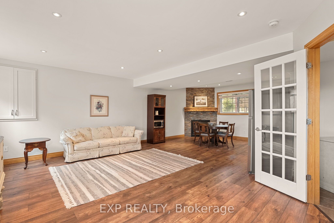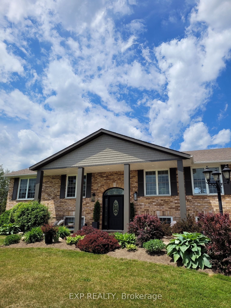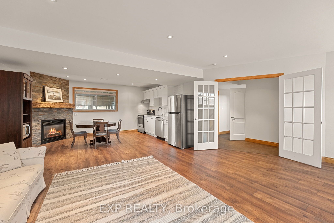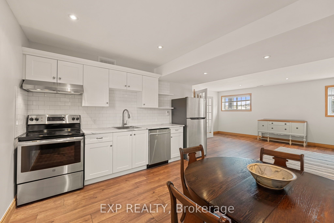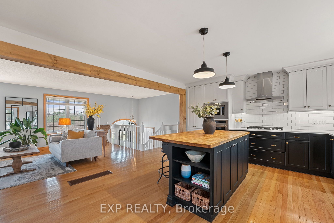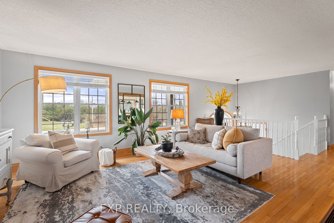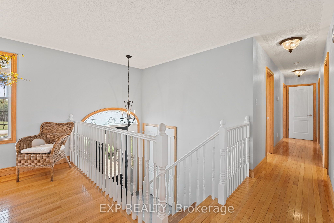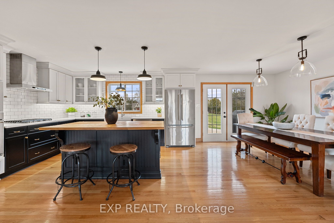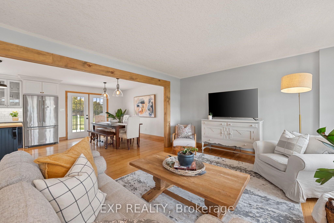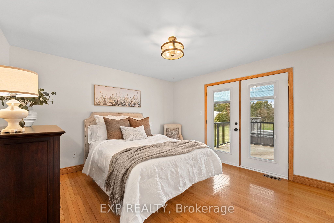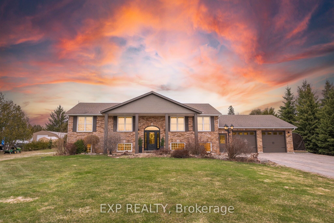
$1,119,000
Est. Payment
$4,274/mo*
*Based on 20% down, 4% interest, 30-year term
Listed by EXP REALTY
Detached•MLS #X12132899•New
Price comparison with similar homes in Kawartha Lakes
Compared to 79 similar homes
9.1% Higher↑
Market Avg. of (79 similar homes)
$1,025,846
Note * Price comparison is based on the similar properties listed in the area and may not be accurate. Consult licences real estate agent for accurate comparison
Room Details
| Room | Features | Level |
|---|---|---|
Kitchen 4.22 × 4.24 m | Stainless Steel ApplCentre IslandHardwood Floor | Main |
Dining Room 3.05 × 4.24 m | French DoorsW/O To DeckHardwood Floor | Main |
Living Room 4.08 × 5.86 m | WindowOverlooks FrontyardHardwood Floor | Main |
Primary Bedroom 3.94 × 4 m | 3 Pc EnsuiteW/O To DeckDouble Closet | Main |
Bedroom 2 3.24 × 3.05 m | ClosetWindowHardwood Floor | Main |
Bedroom 3 3.03 × 2.97 m | ClosetWindowHardwood Floor | Main |
Client Remarks
Tucked Away On A Quiet Street In The Sought-After Orange Corners Community, This Beautiful Bungalow Sits On Just Over An Acre, Offering Privacy And Space Only Minutes From Peterborough. The Open-Concept Main Floor Features Gleaming Hardwood, Large Windows That Fill The Space With Natural Light, And A Tastefully Updated Kitchen (2020) With A Large Centre Island, Quartz Counters, Farmhouse Sink, Gas Range, Stainless Steel Appliances, Backsplash, And Undermount Lighting. The Spacious Living And Dining Area Flows Seamlessly From The Kitchen, Making It Perfect For Hosting Family And Friends With Ease. The Primary Bedroom Includes A Walk-Out To The Deck And A 3-Piece Ensuite With A Jacuzzi Tub, While Two Additional Bedrooms And A 4-Piece Bathroom Complete The Main Level. Step Outside To An Expansive Deck (2024), Perfect For Entertaining Or Relaxing To The Sounds Of Nature, With A 6-Seater Hot Tub (2017), Gazebo, And Above-Ground Pool. The Fully-Finished Basement - With Access From Both The Main Floor And A Separate Entrance Through The Garage - Offers A Complete In-Law Suite With A Full Kitchen (2023), Stainless Steel Appliances, Eat-In Area, Open-Concept Family Room With Gas Fireplace, Bright Bedroom With Oversized Windows, 4-Piece Bath, And Spacious Laundry/Mudroom. Freshly Painted In 2025, This Home Also Includes Abundant Storage, Parking For 12+ Vehicles, And A Custom Garden Shed. Don't Miss This Exceptional Opportunity To Enjoy Country Living With City Convenience!
About This Property
35 Killdeer Drive, Kawartha Lakes, K0L 2W0
Home Overview
Basic Information
Walk around the neighborhood
35 Killdeer Drive, Kawartha Lakes, K0L 2W0
Shally Shi
Sales Representative, Dolphin Realty Inc
English, Mandarin
Residential ResaleProperty ManagementPre Construction
Mortgage Information
Estimated Payment
$0 Principal and Interest
 Walk Score for 35 Killdeer Drive
Walk Score for 35 Killdeer Drive

Book a Showing
Tour this home with Shally
Frequently Asked Questions
Can't find what you're looking for? Contact our support team for more information.
See the Latest Listings by Cities
1500+ home for sale in Ontario

Looking for Your Perfect Home?
Let us help you find the perfect home that matches your lifestyle
