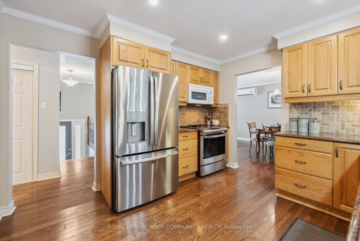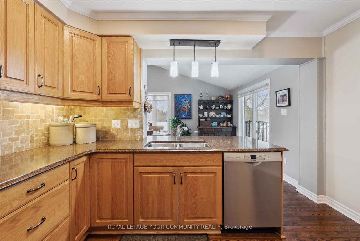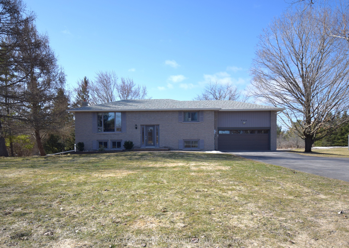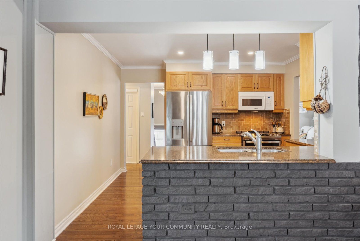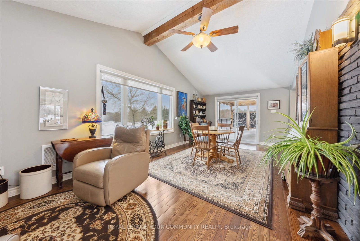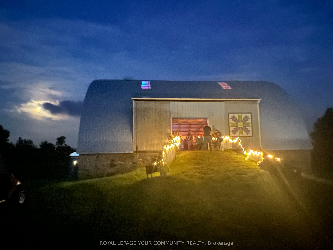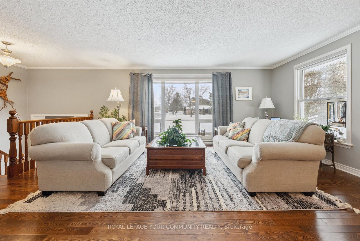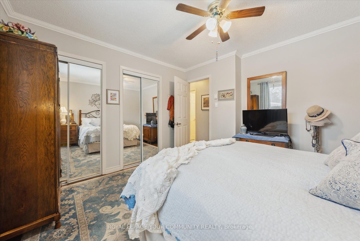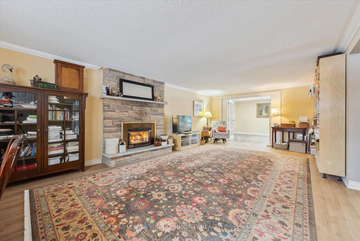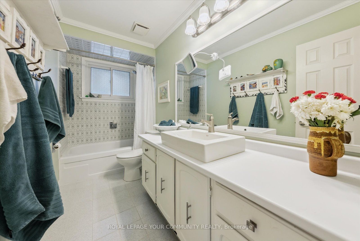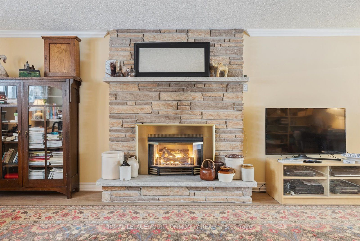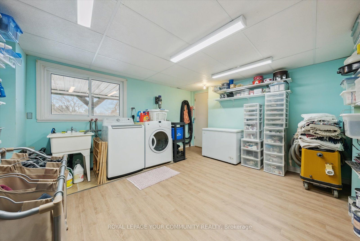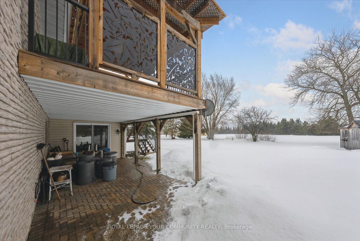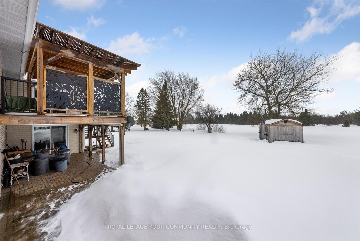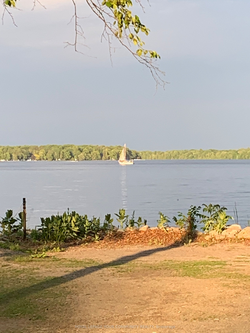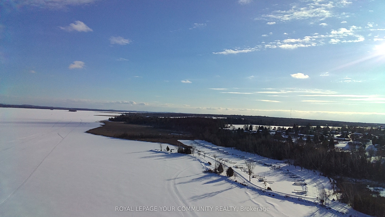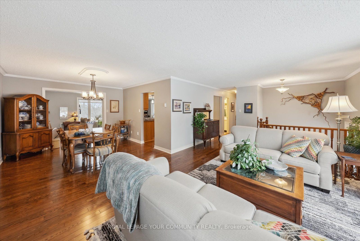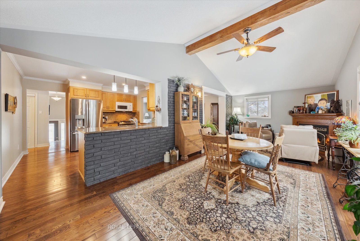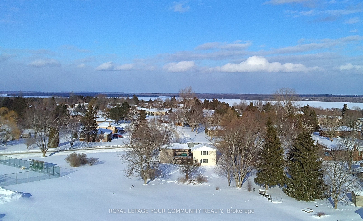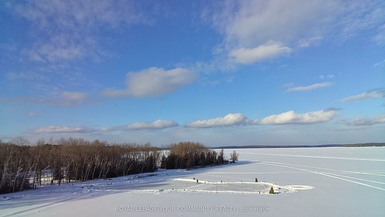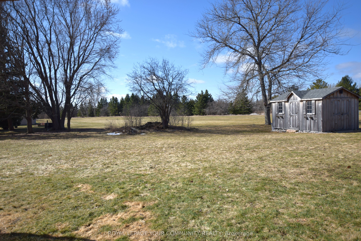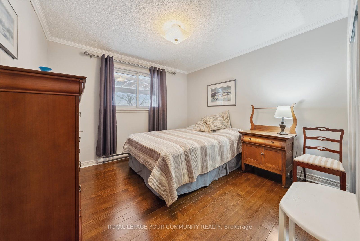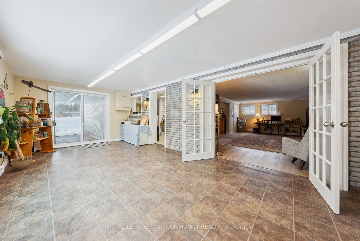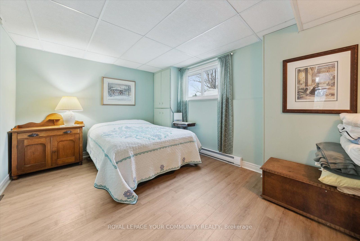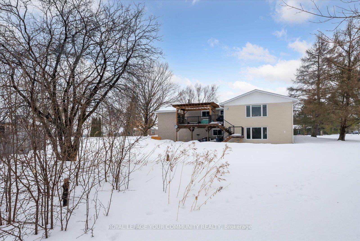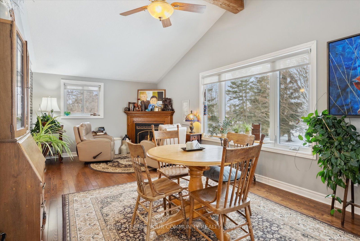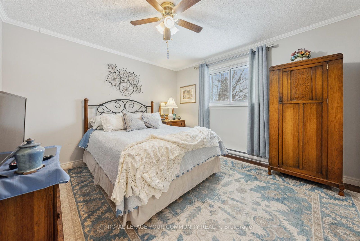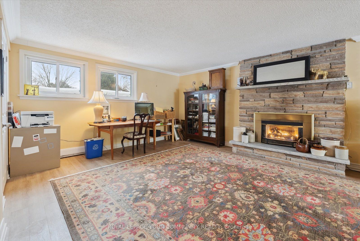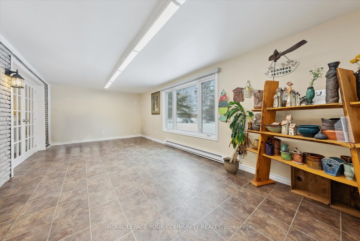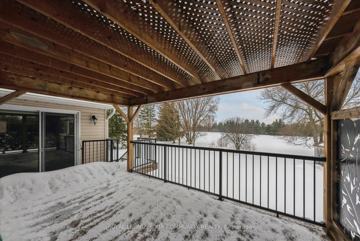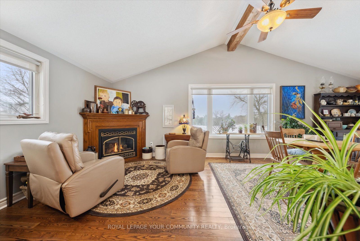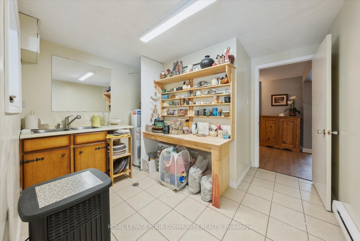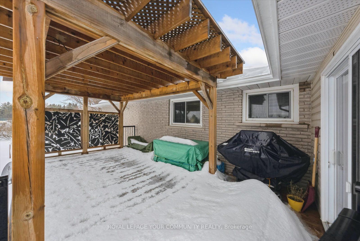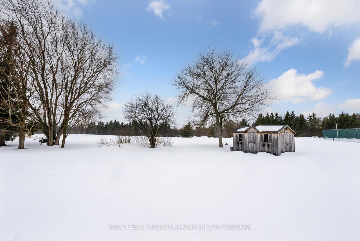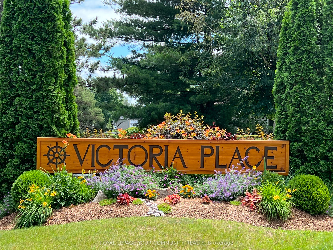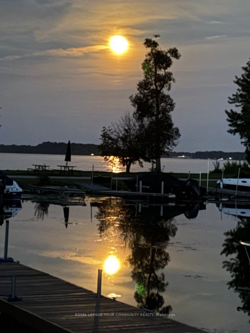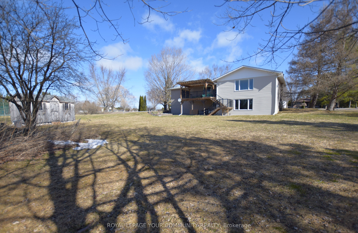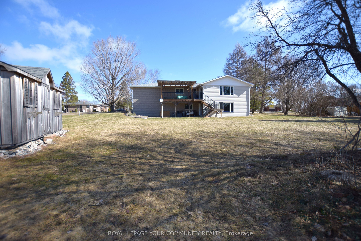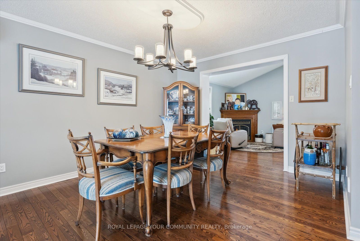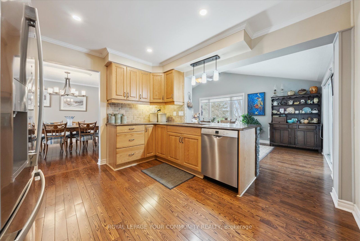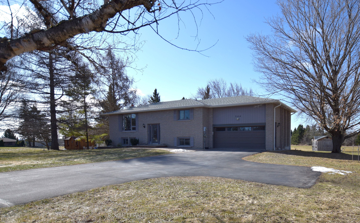
$829,900
Est. Payment
$3,170/mo*
*Based on 20% down, 4% interest, 30-year term
Listed by ROYAL LEPAGE YOUR COMMUNITY REALTY
Detached•MLS #X12003792•New
Price comparison with similar homes in Kawartha Lakes
Compared to 87 similar homes
-9.5% Lower↓
Market Avg. of (87 similar homes)
$916,934
Note * Price comparison is based on the similar properties listed in the area and may not be accurate. Consult licences real estate agent for accurate comparison
Room Details
| Room | Features | Level |
|---|---|---|
Dining Room 3.5 × 3.62 m | Hardwood FloorSeparate Room | Main |
Kitchen 3.59 × 3.62 m | B/I Dishwasher | Main |
Primary Bedroom 3.69 × 3.46 m | Closet | Main |
Bedroom 2 3.23 × 3.21 m | Closet | Main |
Bedroom 3 4.34 × 2.79 m | Closet | Basement |
Kitchen 3.24 × 3.08 m | Basement |
Client Remarks
Tastefully updated and responsibly maintained! Nestled on the shores of Pigeon Lake. Purchase in this community allows you to join SoughtAfter Victoria Place for a yearly fee offering 2 sandy beaches, dog beach, slip for your boat, tennis/pickleball courts, clubhouse, inground pool, xtra parking space in locked compound, and an opportunity to live your life to the fullest by joining community events (cornhole, horseshoes, darts, cards, arts, dances) or enjoy the tranquility of this quiet community. Very spacious 2 + 1 Bedroom supplies living room, separate dining room, central kitchen and a bonus family room with vaulted ceilings, a gas fireplace, picture window view of open space framed by woodlands, PLUSwalk out to upper deck with pergola system. Fully finished basement has a FULL Walk-out to covered deck. 2nd Kitchette, 3 piece Bathroom, Recroom with gas fireplace, 3rd bedroom & BONUS STUDIO ROOM. Perfect for guest accommodations or extended family. Laundry Room is bright and holds amazing space for extra storage. Extra High Ceiling in garage allows for even more storage. Insulated Garage Door, updated breaker box with 200 amp service. NATURAL GAS TO BE AVAILABLE 2025, buyer to hook up if wanted! Share in Approximately 75 Acre Woodlands Managed Forest, trails and Barn included.
About This Property
344 Old Surrey Lane, Kawartha Lakes, K0M 1A0
Home Overview
Basic Information
Walk around the neighborhood
344 Old Surrey Lane, Kawartha Lakes, K0M 1A0
Shally Shi
Sales Representative, Dolphin Realty Inc
English, Mandarin
Residential ResaleProperty ManagementPre Construction
Mortgage Information
Estimated Payment
$0 Principal and Interest
 Walk Score for 344 Old Surrey Lane
Walk Score for 344 Old Surrey Lane

Book a Showing
Tour this home with Shally
Frequently Asked Questions
Can't find what you're looking for? Contact our support team for more information.
See the Latest Listings by Cities
1500+ home for sale in Ontario

Looking for Your Perfect Home?
Let us help you find the perfect home that matches your lifestyle
