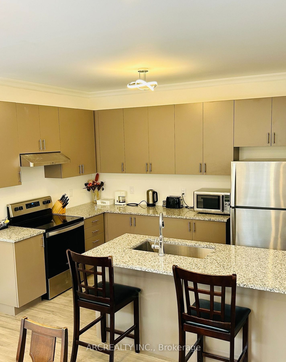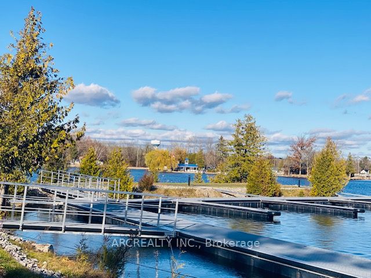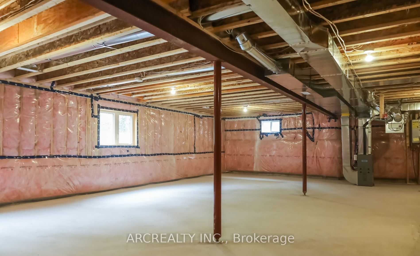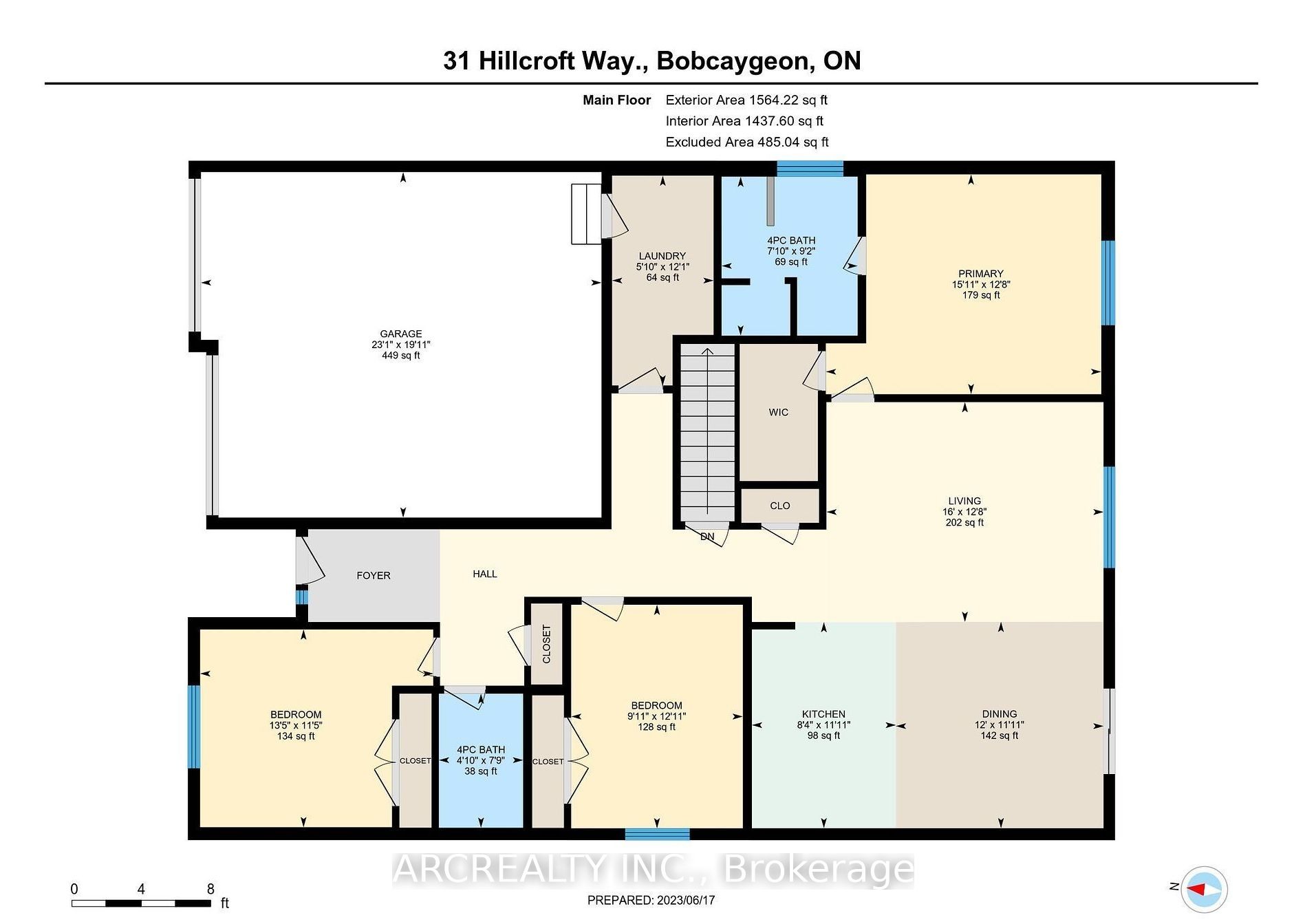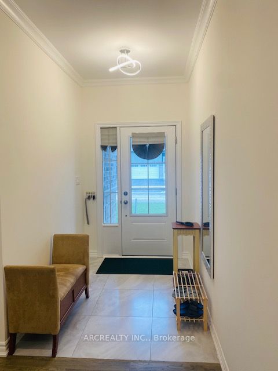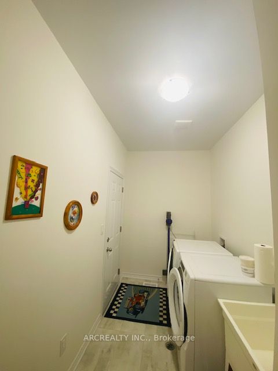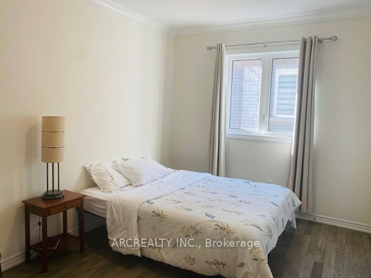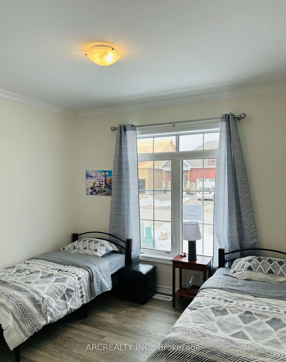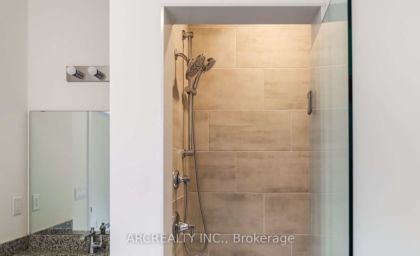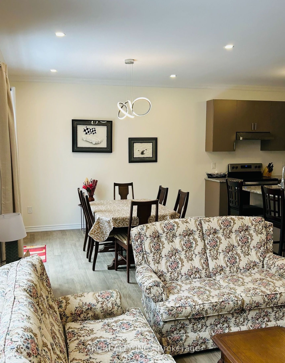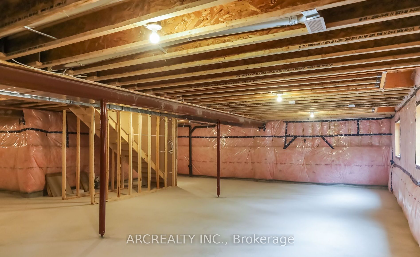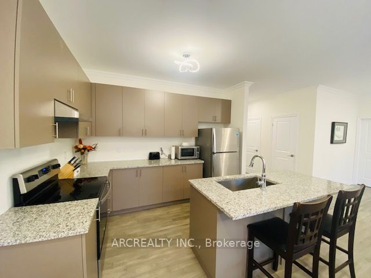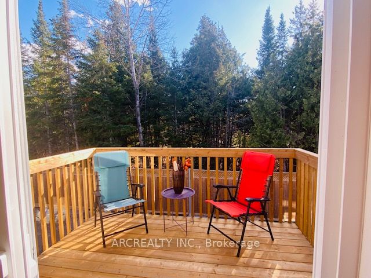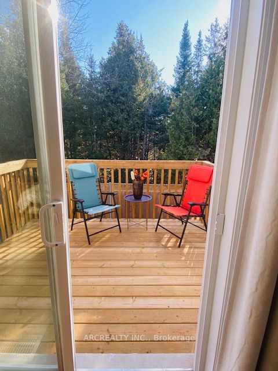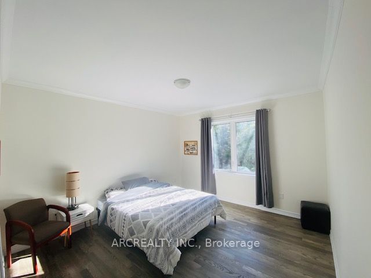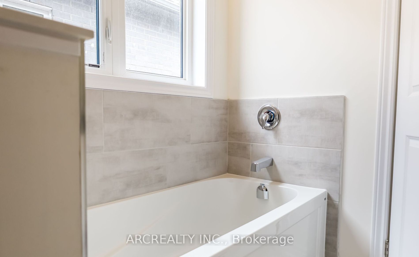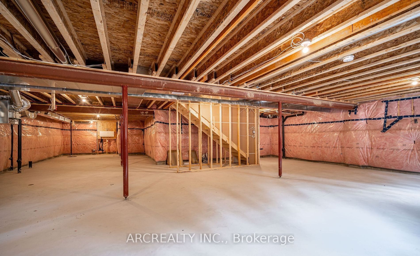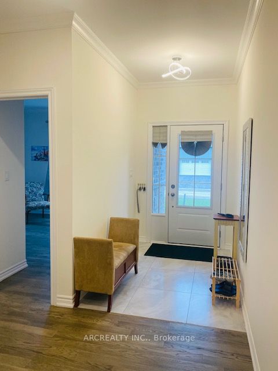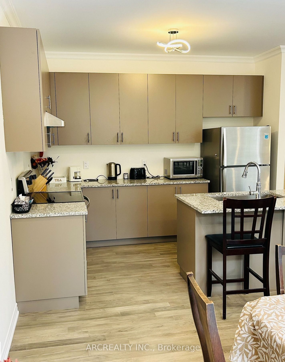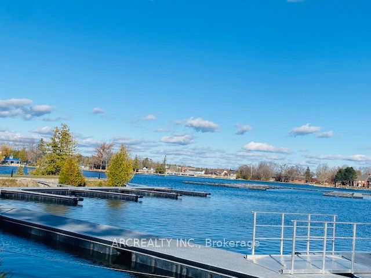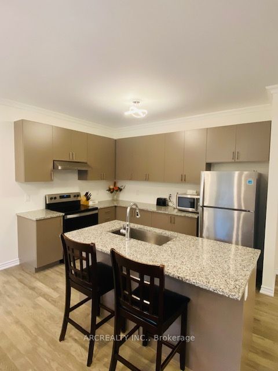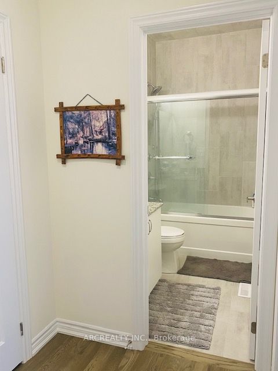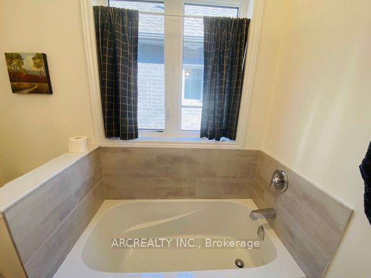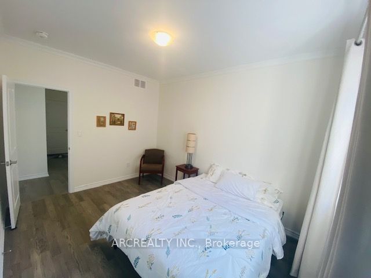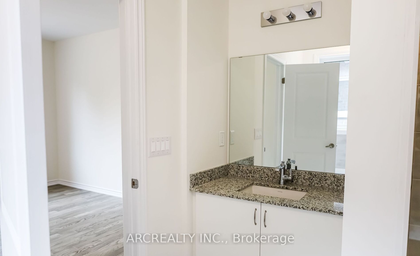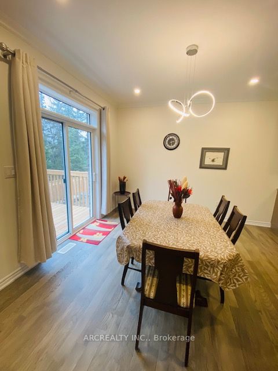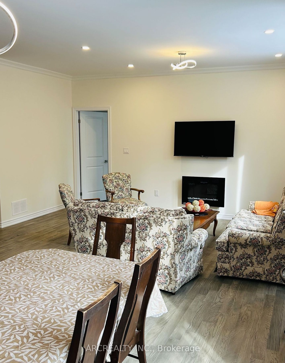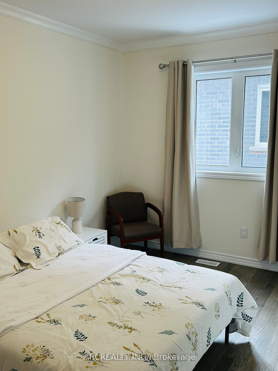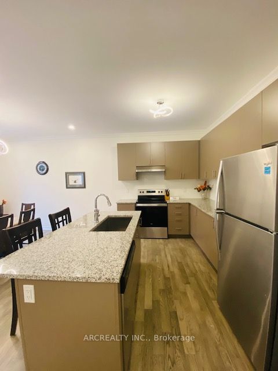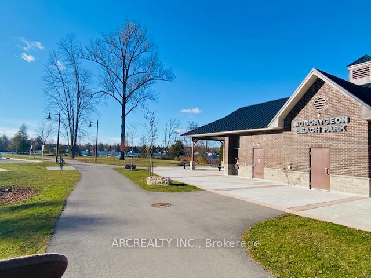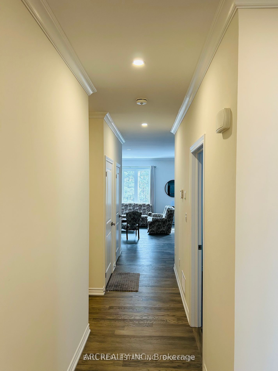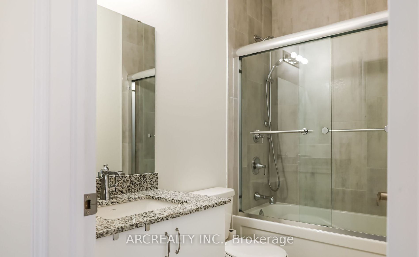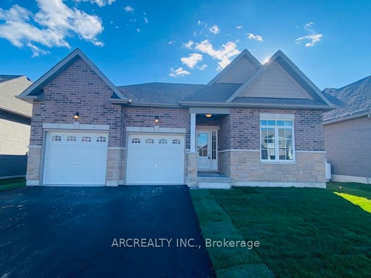
$829,000
Est. Payment
$3,166/mo*
*Based on 20% down, 4% interest, 30-year term
Listed by ARCREALTY INC.
Detached•MLS #X11934110•New
Price comparison with similar homes in Kawartha Lakes
Compared to 80 similar homes
-7.6% Lower↓
Market Avg. of (80 similar homes)
$897,306
Note * Price comparison is based on the similar properties listed in the area and may not be accurate. Consult licences real estate agent for accurate comparison
Room Details
| Room | Features | Level |
|---|---|---|
Living Room 3.86 × 4.88 m | Electric FireplaceHardwood FloorLarge Window | Main |
Kitchen 3.63 × 2 m | W/O To DeckGranite CountersHardwood Floor | Main |
Dining Room 3.63 × 3.66 m | W/O To DeckHardwood FloorSliding Doors | Main |
Primary Bedroom 3.86 × 4.85 m | 4 Pc EnsuiteLarge WindowWalk-In Closet(s) | Main |
Bedroom 2 3.94 × 3.02 m | ClosetHardwood Floor | Main |
Bedroom 3 3.48 × 4.09 m | Hardwood FloorCloset | Main |
Client Remarks
Welcome To Beautiful Bobcaygeon, a New Community Development Located Just Steps From Sturgeon Lake, Where You Can Launch Your Boat and Enjoy Everything the Trent-Severn Waterway has to offer. Within walking distance of downtown, you'll find dining, shopping, entertainment, medical facilities, and much more. This newly built brick bungalow boasts numerous upgrades, including an open-concept kitchen, dining, and living area perfect for entertaining with a walkout to your lookout deck with stairs down that backs onto tall, mature trees. The home features three spacious bedrooms (including a primary bedroom with a walk-in closet and en-suite) and two full bathrooms. A convenient main-floor laundry room also provides access to your oversized double-car garage. The large, full, unfinished basement, which is above ground, offers potential for you to finish according to your family's needs. Additional Features Include 9-foot ceilings, garage door openers, granite countertops throughout, crown molding, new stainless-steel kitchen appliances, a white washer/dryer, on-demand hot water, Fireplace, pot lights, new Electro fixtures, and more! This move-in-ready home offers the convenience of new construction with modern amenities and is only 90 minutes from the GTA. Furniture can be included with the home. Deck Stairs Will Be Built By The End Of the April.
About This Property
31 Hillcroft Way, Kawartha Lakes, K0M 1A0
Home Overview
Basic Information
Walk around the neighborhood
31 Hillcroft Way, Kawartha Lakes, K0M 1A0
Shally Shi
Sales Representative, Dolphin Realty Inc
English, Mandarin
Residential ResaleProperty ManagementPre Construction
Mortgage Information
Estimated Payment
$0 Principal and Interest
 Walk Score for 31 Hillcroft Way
Walk Score for 31 Hillcroft Way

Book a Showing
Tour this home with Shally
Frequently Asked Questions
Can't find what you're looking for? Contact our support team for more information.
Check out 100+ listings near this property. Listings updated daily
See the Latest Listings by Cities
1500+ home for sale in Ontario

Looking for Your Perfect Home?
Let us help you find the perfect home that matches your lifestyle
