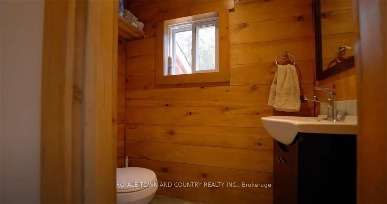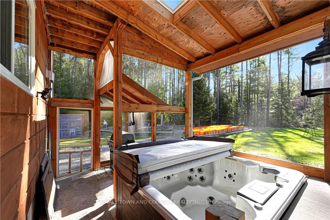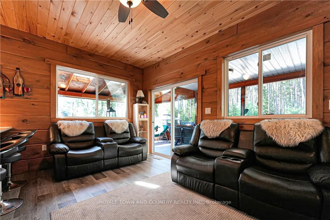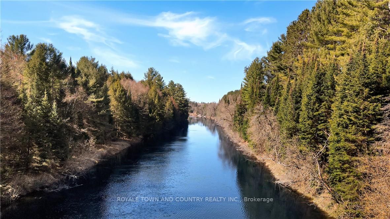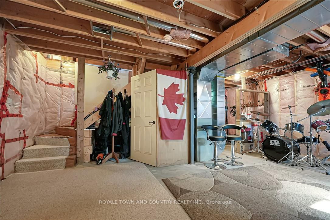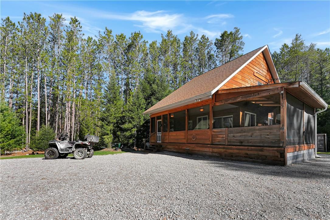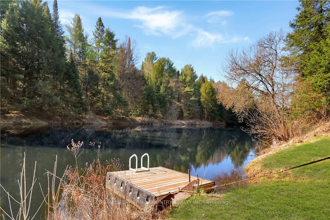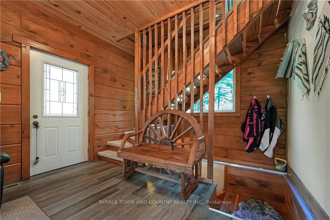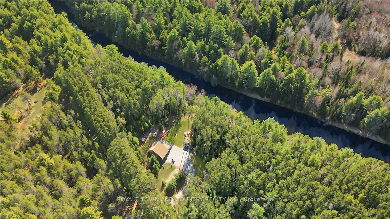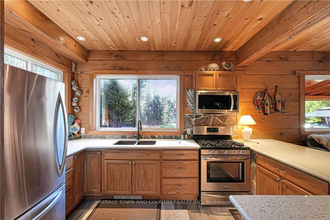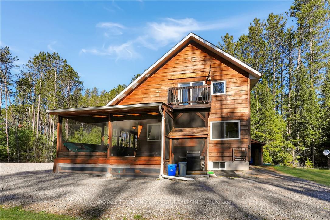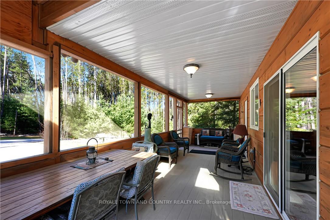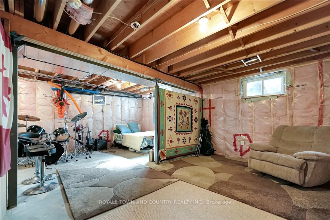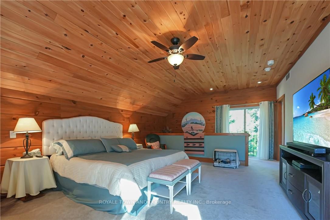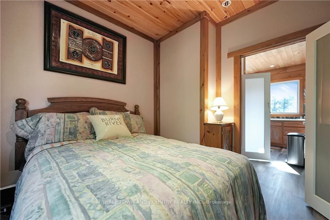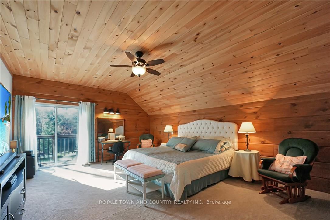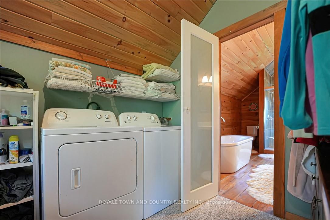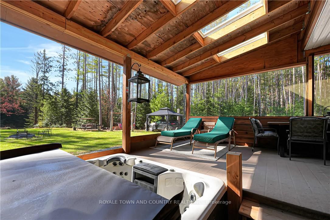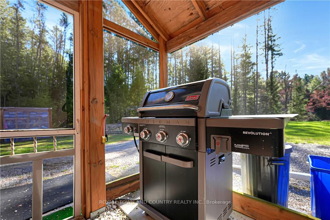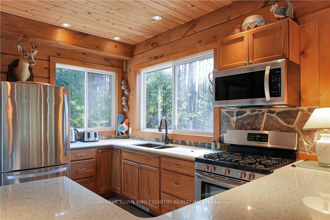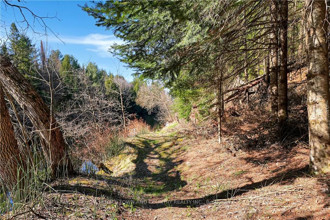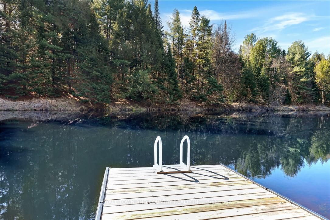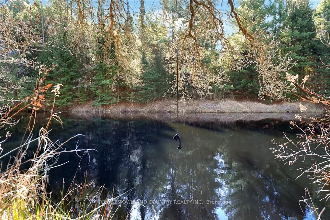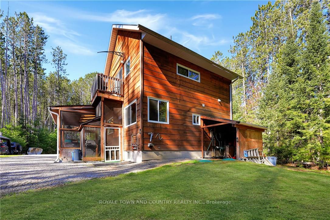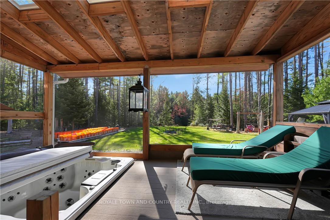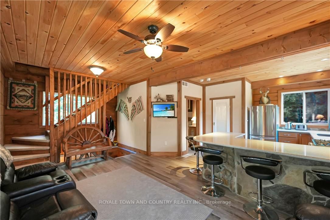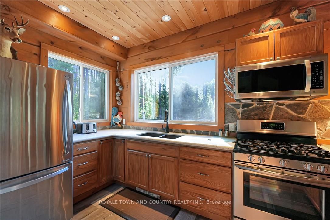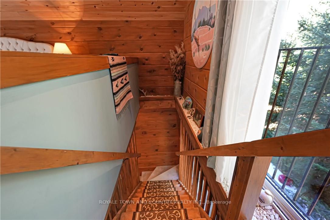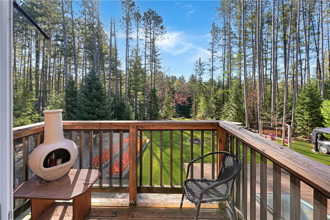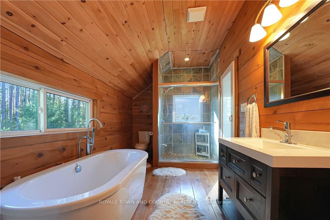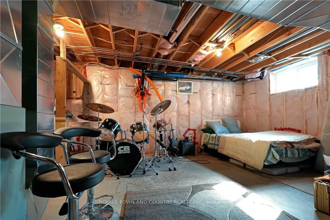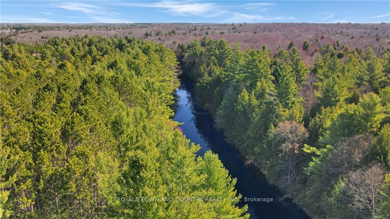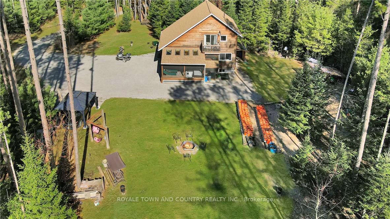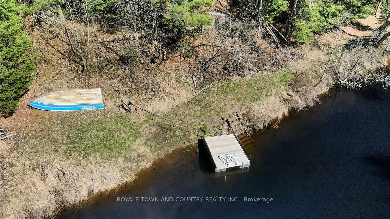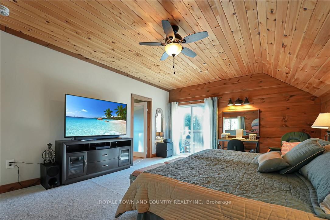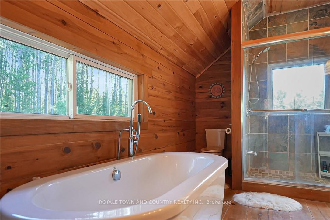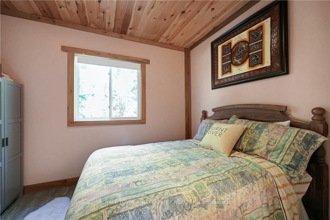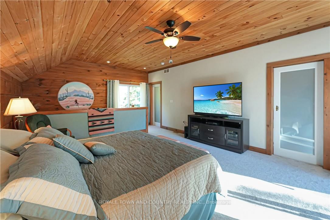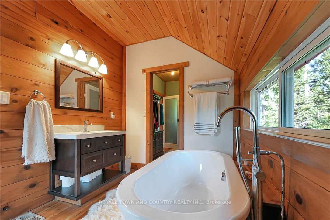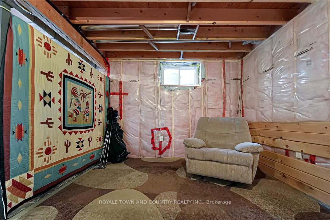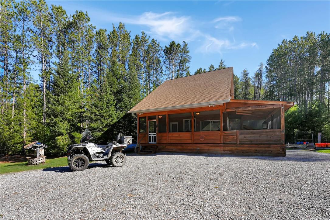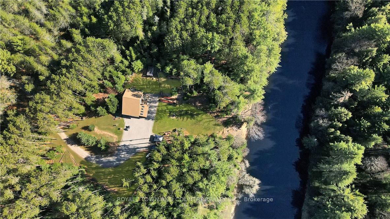
$889,000
Est. Payment
$3,395/mo*
*Based on 20% down, 4% interest, 30-year term
Listed by ROYALE TOWN AND COUNTRY REALTY INC.
Detached•MLS #X12038280•New
Price comparison with similar homes in Kawartha Lakes
Compared to 87 similar homes
-3.0% Lower↓
Market Avg. of (87 similar homes)
$916,255
Note * Price comparison is based on the similar properties listed in the area and may not be accurate. Consult licences real estate agent for accurate comparison
Room Details
| Room | Features | Level |
|---|---|---|
Kitchen 5.72 × 6.55 m | Combined w/LivingQuartz Counter | Main |
Bedroom 3.12 × 3.35 m | Main | |
Primary Bedroom 7.04 × 4.47 m | Balcony | Second |
Bedroom 3.65 × 3.65 m | Lower |
Client Remarks
Escape to your own slice of paradise on Burnt River, where a completely turn key 4 season Custom-built two-story log facade Home or Recreational property on 2 acres awaits you amidst towering pines, ensuring seclusion and serenity at every turn. This exquisite retreat boasts a Large bedroom that could be constructed into 2 bedrooms if desired on the second level, complete with a full ensuite bathroom and a delightful 5x9 balcony offering panoramic views of the surrounding forest ,a perfect sanctuary for moments of quiet reflection. The heart of the home lies in its open-concept living kitchen area, adorned with the finest finishes including quartz countertops, where every glance outside reveals natures captivating beauty. In addition this retreat features an additional main floor bedroom for convenience, and in the basement a 12 x12 bedroom with the rest of the space awaits your personal touch boasting 9-foot ceilings ,an opportunity to customize and expand this sanctuary to suit your vision perfectly. Outdoor living is a dream with a screened-in wrap-around porch, ideal for evening gatherings and dining, while the secluded hot tub invites you to unwind under the starlit sky. Embrace the waterfront lifestyle with deep, clean waters teeming with fish, Adventure awaits just steps away, with easy access to an ATV trail for thrilling 4-wheeling excursions and nature explorations. Ample room to build a workshop/Garage , Ideal for Investors or someone who wants to work for home .6 minutes to Kinmount /Minden 20 minutes to Fenelon Falls and all amenities. Don't miss the chance to make this nature retreat your own, where tranquility meets endless possibilities.
About This Property
22 Winchester Drive, Kawartha Lakes, K0M 1C0
Home Overview
Basic Information
Walk around the neighborhood
22 Winchester Drive, Kawartha Lakes, K0M 1C0
Shally Shi
Sales Representative, Dolphin Realty Inc
English, Mandarin
Residential ResaleProperty ManagementPre Construction
Mortgage Information
Estimated Payment
$0 Principal and Interest
 Walk Score for 22 Winchester Drive
Walk Score for 22 Winchester Drive

Book a Showing
Tour this home with Shally
Frequently Asked Questions
Can't find what you're looking for? Contact our support team for more information.
See the Latest Listings by Cities
1500+ home for sale in Ontario

Looking for Your Perfect Home?
Let us help you find the perfect home that matches your lifestyle
