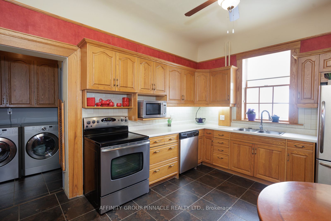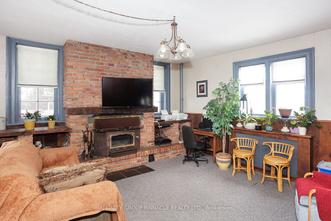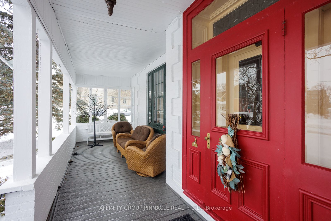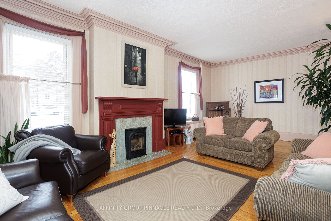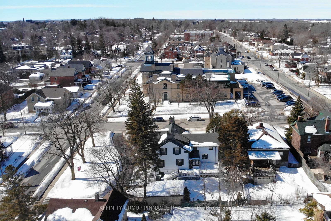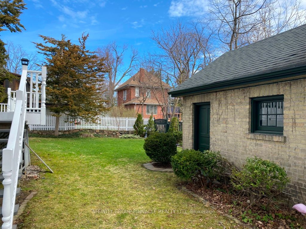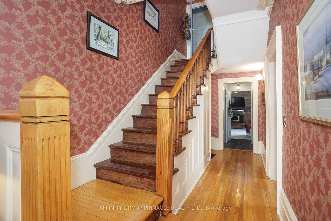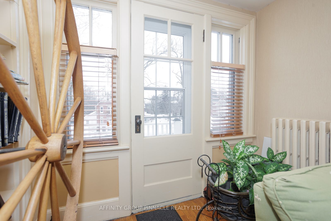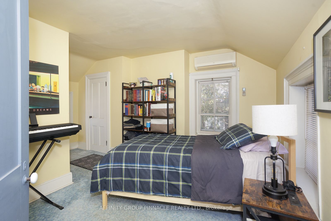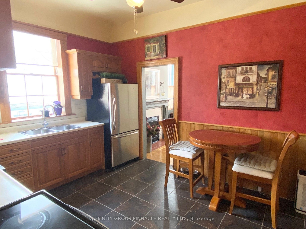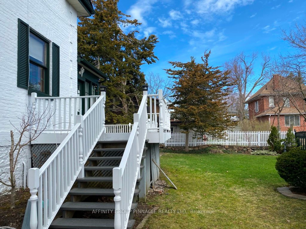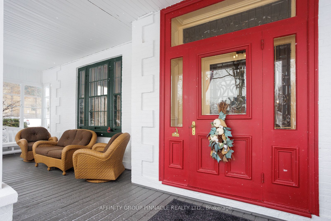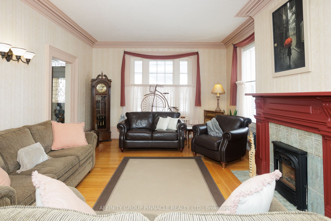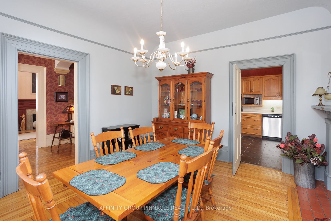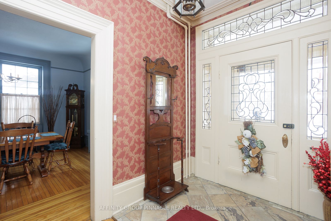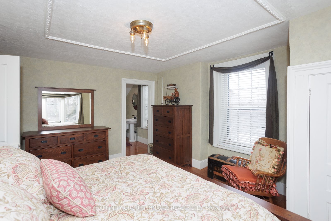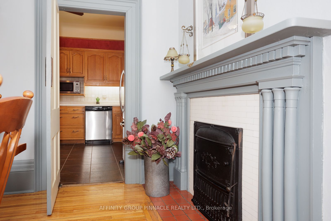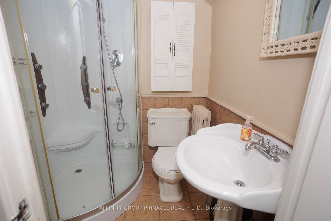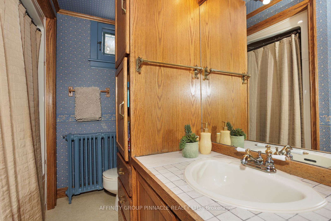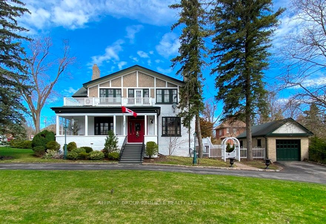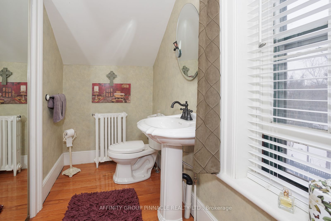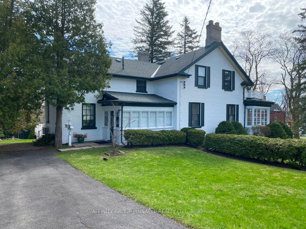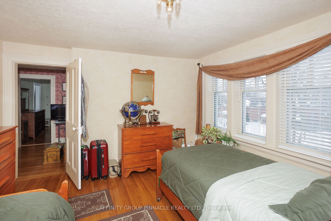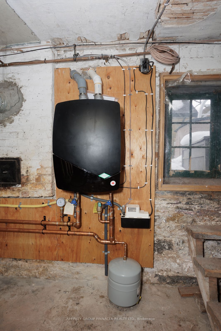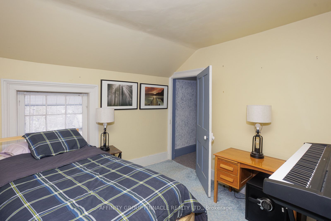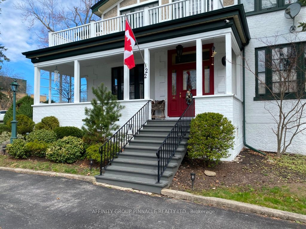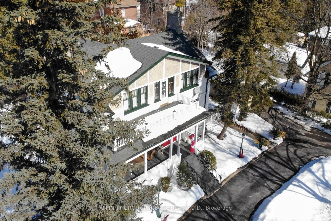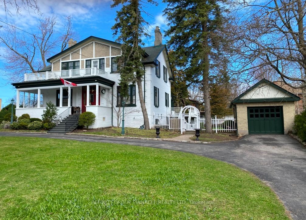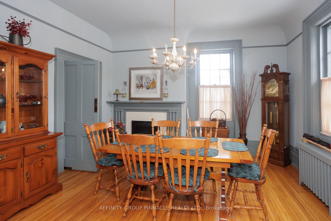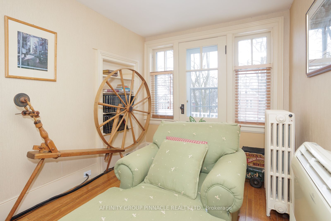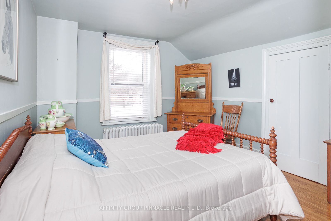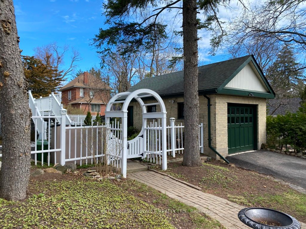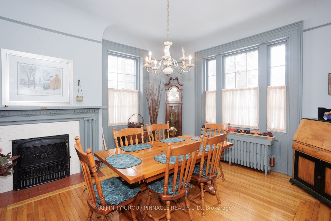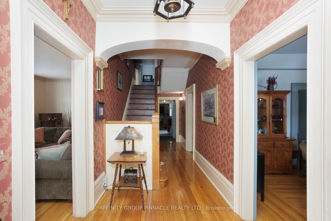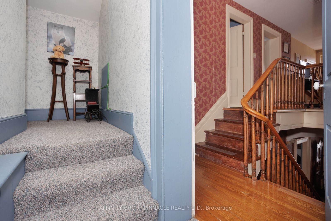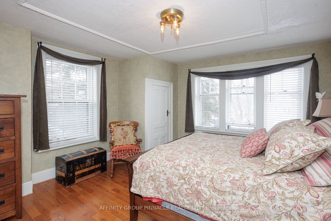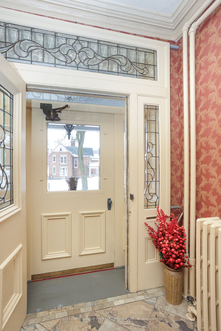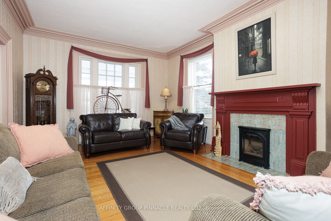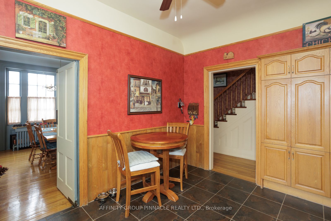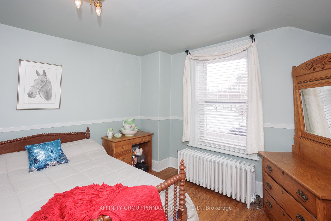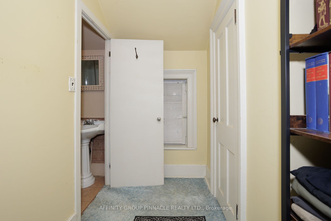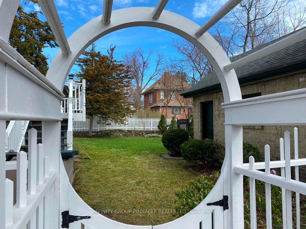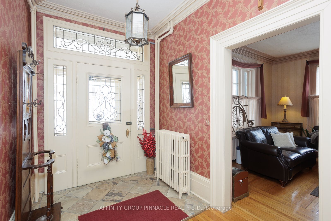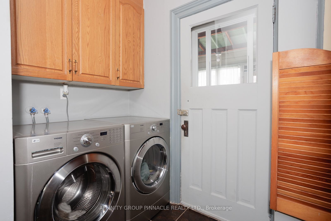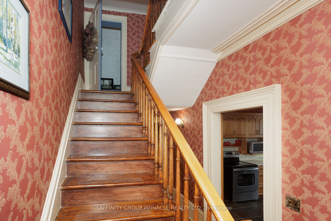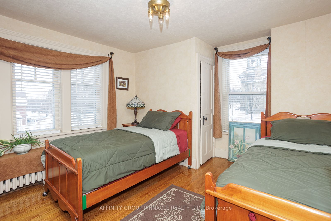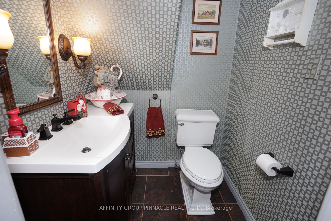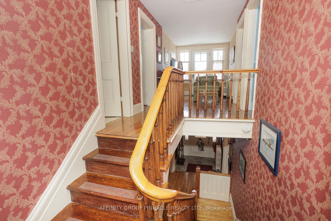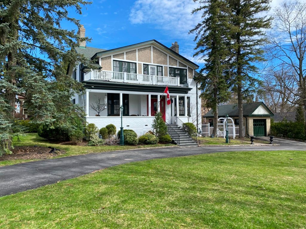
$825,000
Est. Payment
$3,151/mo*
*Based on 20% down, 4% interest, 30-year term
Listed by AFFINITY GROUP PINNACLE REALTY LTD.
Detached•MLS #X12006523•Extension
Price comparison with similar homes in Kawartha Lakes
Compared to 17 similar homes
-40.7% Lower↓
Market Avg. of (17 similar homes)
$1,391,199
Note * Price comparison is based on the similar properties listed in the area and may not be accurate. Consult licences real estate agent for accurate comparison
Room Details
| Room | Features | Level |
|---|---|---|
Living Room 4.33 × 8.3 m | Gas FireplaceHardwood FloorCrown Moulding | Main |
Dining Room 4.14 × 4.5 m | FireplaceHardwood FloorCrown Moulding | Main |
Kitchen 4.14 × 3.36 m | B/I AppliancesStainless Steel ApplEat-in Kitchen | Main |
Primary Bedroom 4.03 × 2 m | Hardwood Floor2 Pc Ensuite | Second |
Bedroom 2 4.21 × 3.76 m | Hardwood Floor | Second |
Bedroom 3 4.28 × 3.25 m | Hardwood Floor | Second |
Client Remarks
Presenting 22 Francis Street in Lindsay. This is a landmark white brick home built in 1856 is truly one of the most elegant homes in Lindsay making it a perfect family or executive home, or a bit of both! It's exceptionally curb appeal is perfection to behold. As you approach the front door you'll be welcomed by one of the most beautiful verandahs in Lindsay. The wow factor is immediate as you enter beautiful foyer and front hall welcomes you into the home. The main floor has wonderfully large sunny principal rooms and 11 foot ceilings! In the living room you'll find plenty of space for all your guests and also becomes a cozy place to curl up by the natural gas fireplace to watch a movie or read a book. A large formal dining room sits adjacent to the kitchen. The home features 5 bedrooms, and 4 bathrooms, and two staircases, one formal grand staircase and another convenient serving/staff staircase to the rear of the home. The main floor laundry room features a walkout to a spacious sun/mud room to the back deck and backyard. The family room has features an additional enclosed sunroom porch on the west side of the building and with the two bedroom suite above the family room with its own entry and staircase, presents an opportunity to create a self-contained in law suite! Sitting atop a large corner lot, this stately home is in the sought after North Ward location. New furnace boiler system in 2024. The basement, despite the age of the home has surprisingly high ceilings, and large deep windows. Did we mention the brick detached garage, the circular driveway, and second driveway accessing the separate west entrance to the home? How about the beautiful mature trees? Cozy warm in winter and cool in summer with the addition of wall mount air conditioning. All this and perfectly situated just a few minutes walk to Alexandra School, Ross Memorial Hospital and all downtown amenities. This is your opportunity to own one of the most notable, unique homes in Lindsay.
About This Property
22 Francis Street, Kawartha Lakes, K9V 3R6
Home Overview
Basic Information
Walk around the neighborhood
22 Francis Street, Kawartha Lakes, K9V 3R6
Shally Shi
Sales Representative, Dolphin Realty Inc
English, Mandarin
Residential ResaleProperty ManagementPre Construction
Mortgage Information
Estimated Payment
$0 Principal and Interest
 Walk Score for 22 Francis Street
Walk Score for 22 Francis Street

Book a Showing
Tour this home with Shally
Frequently Asked Questions
Can't find what you're looking for? Contact our support team for more information.
See the Latest Listings by Cities
1500+ home for sale in Ontario

Looking for Your Perfect Home?
Let us help you find the perfect home that matches your lifestyle
