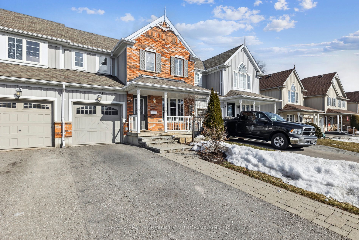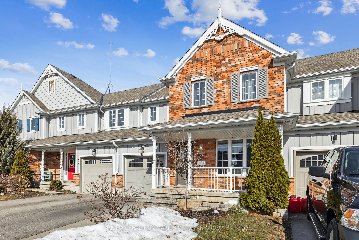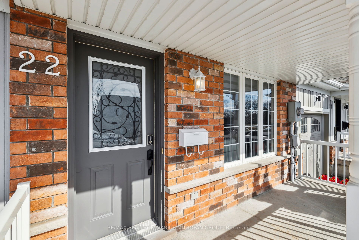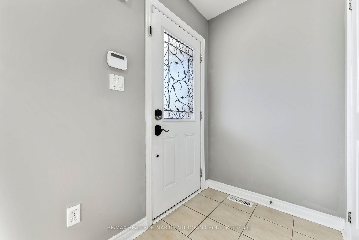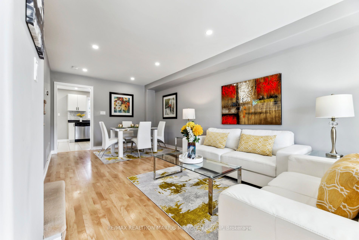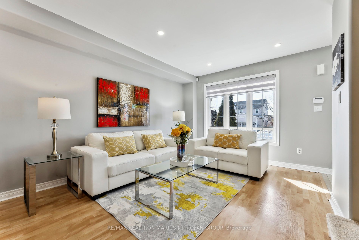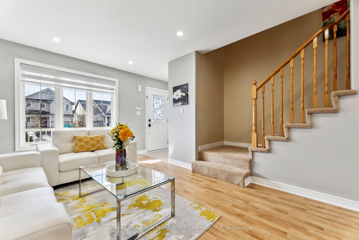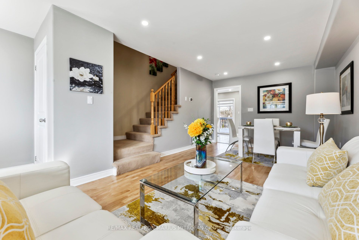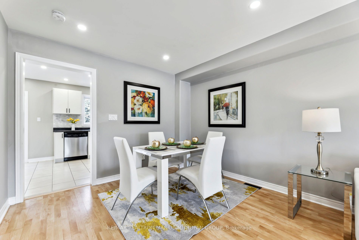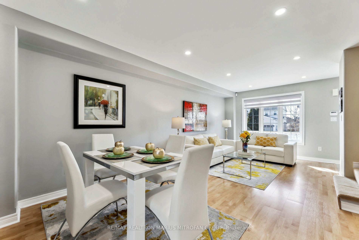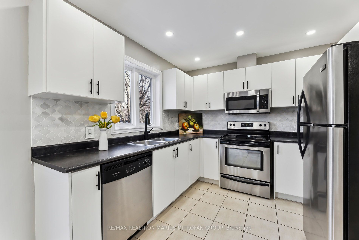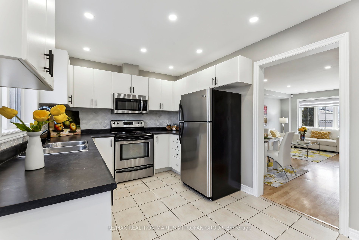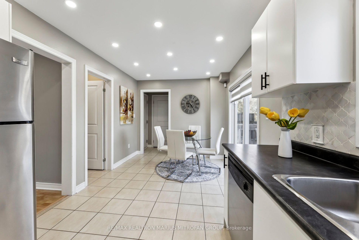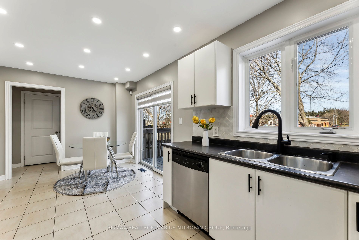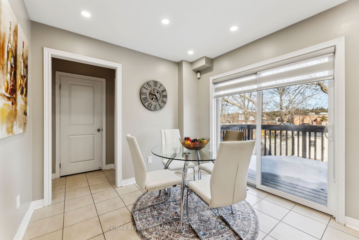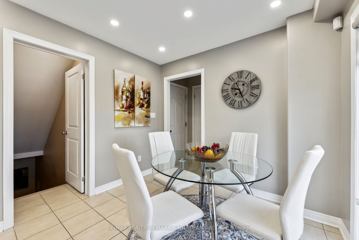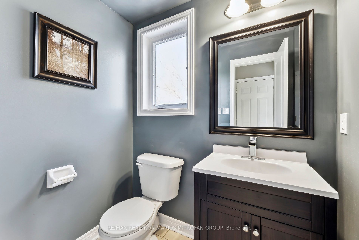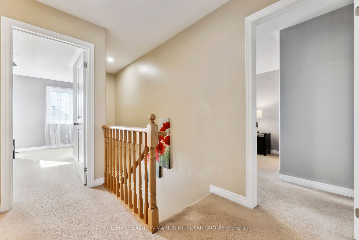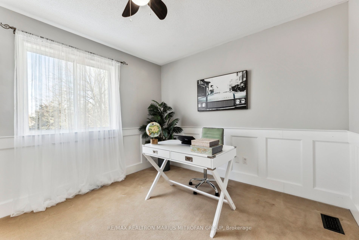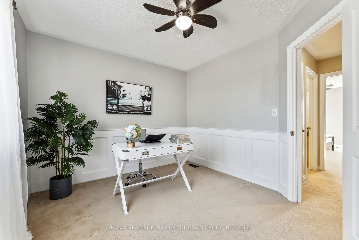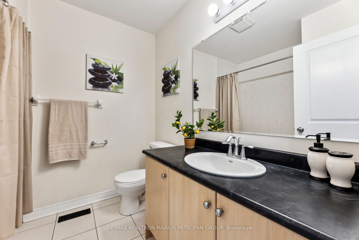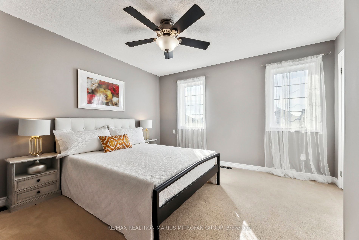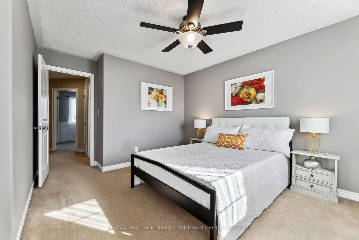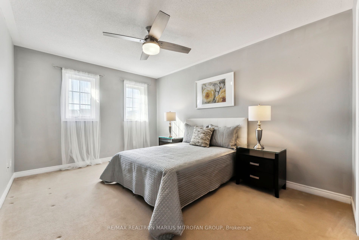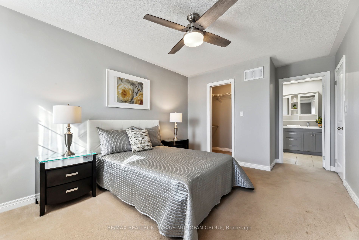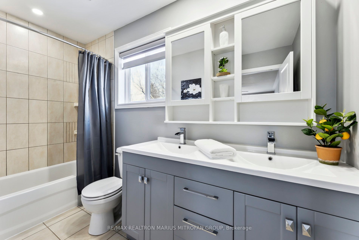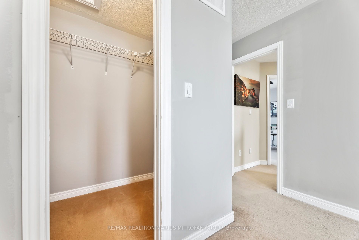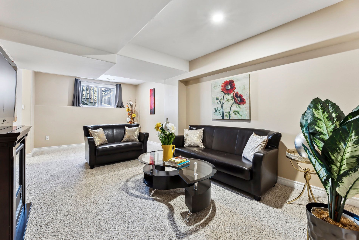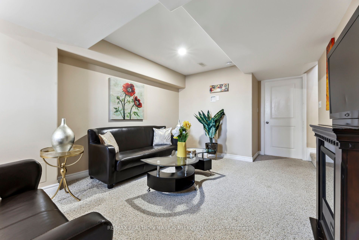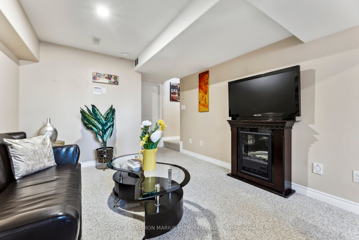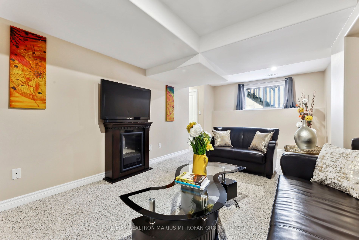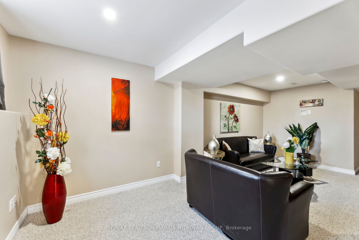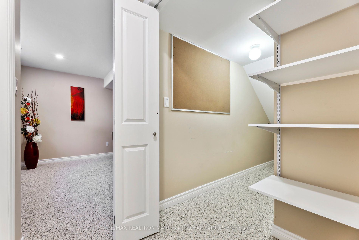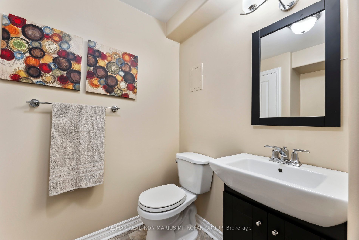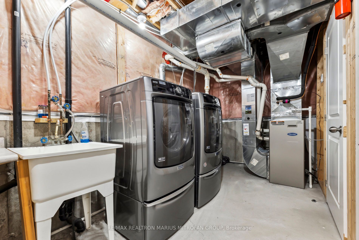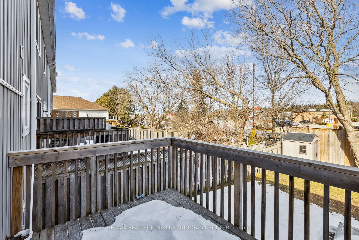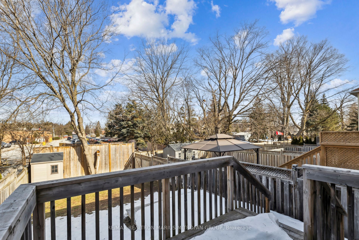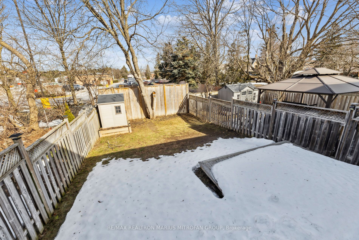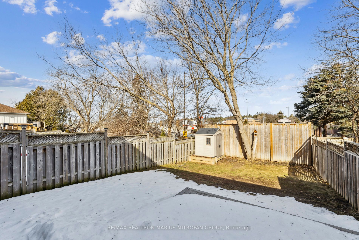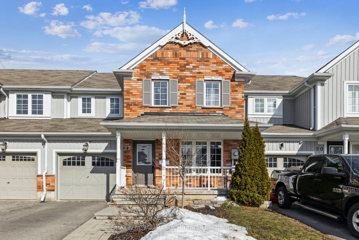
$608,800
Est. Payment
$2,325/mo*
*Based on 20% down, 4% interest, 30-year term
Listed by RE/MAX REALTRON MARIUS MITROFAN GROUP
Att/Row/Townhouse•MLS #X12027531•Price Change
Room Details
| Room | Features | Level |
|---|---|---|
Living Room 3.89 × 3.2 m | LaminateOpen ConceptOverlooks Frontyard | Ground |
Dining Room 3.35 × 2.21 m | LaminateOpen Concept | Ground |
Kitchen 2.87 × 2.85 m | Ceramic FloorStainless Steel ApplCeramic Backsplash | Ground |
Primary Bedroom 5.03 × 3.2 m | Broadloom5 Pc EnsuiteWalk-In Closet(s) | Second |
Bedroom 2 4.29 × 3.86 m | BroadloomClosetOverlooks Frontyard | Second |
Bedroom 3 3.68 × 3.1 m | BroadloomClosetOverlooks Backyard | Second |
Client Remarks
Welcome to 22 Fallingbrook Crescent, a beautifully designed freehold townhome offering 2,069 sq. ft. of finished space in a prime Lindsay location! Nestled on a quiet crescent yet just minutes from Kent Street's vibrant shopping, dining, and entertainment, this home is steps from Ross Memorial Hospital, parks, schools, and transit. Key Features: Bright, open-concept main floor with a large eat-in kitchen, perfect for family gatherings Living and dining area designed for seamless entertaining. Three spacious bedrooms upstairs, including a primary suite with a walk-in closet and luxurious 5-piece ensuite Professionally finished basement with an open recreation room and a modern 3-piece bath Oversized 1-car attached garage plus tandem driveway parking for multiple vehicles Private backyard with no rear neighbours, offering peace and tranquillity Prime Location: Steps to Lindsay Square Mall, Staples, Canadian Tire Short drive to Kawartha Lakes Municipal Airport Close to schools, parks, and public transitThis is your opportunity to own a turnkey home in a sought-after neighbourhood!
About This Property
22 Fallingbrook Crescent, Kawartha Lakes, K9V 0B3
Home Overview
Basic Information
Walk around the neighborhood
22 Fallingbrook Crescent, Kawartha Lakes, K9V 0B3
Shally Shi
Sales Representative, Dolphin Realty Inc
English, Mandarin
Residential ResaleProperty ManagementPre Construction
Mortgage Information
Estimated Payment
$0 Principal and Interest
 Walk Score for 22 Fallingbrook Crescent
Walk Score for 22 Fallingbrook Crescent

Book a Showing
Tour this home with Shally
Frequently Asked Questions
Can't find what you're looking for? Contact our support team for more information.
Check out 100+ listings near this property. Listings updated daily
See the Latest Listings by Cities
1500+ home for sale in Ontario

Looking for Your Perfect Home?
Let us help you find the perfect home that matches your lifestyle
