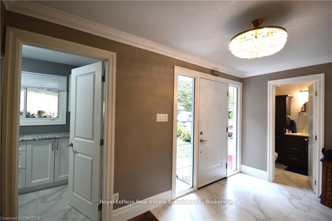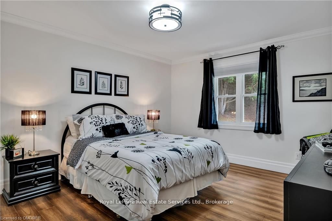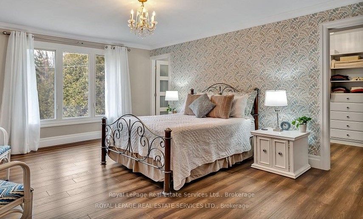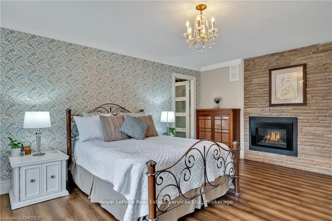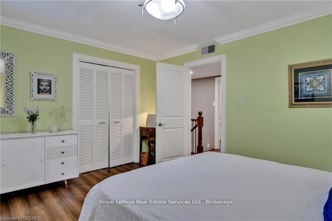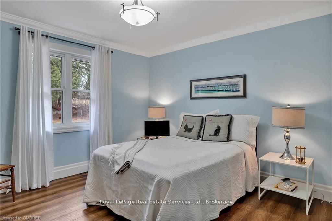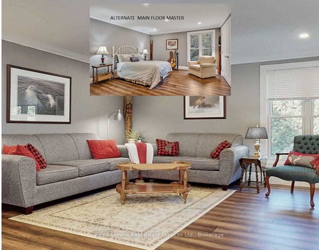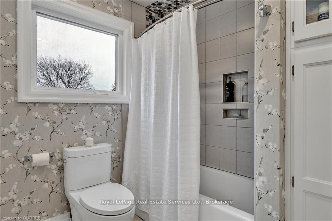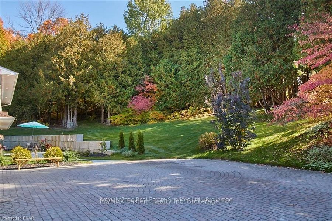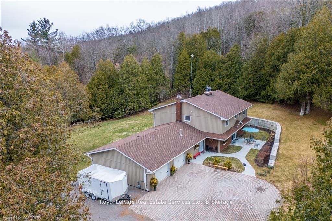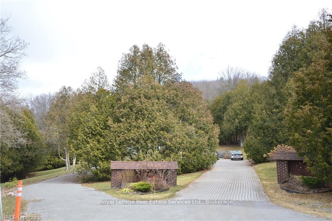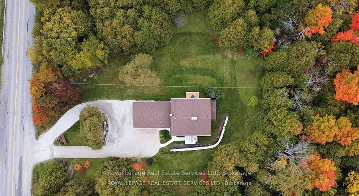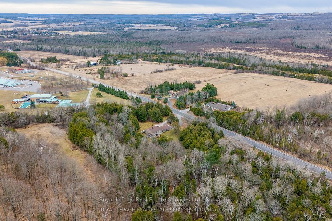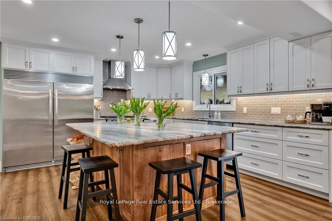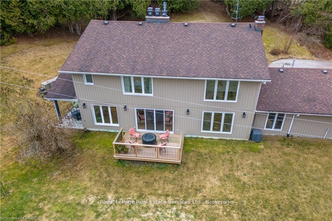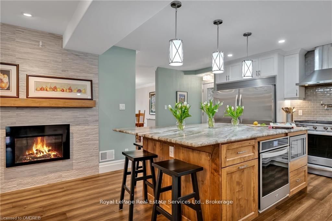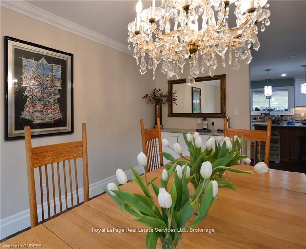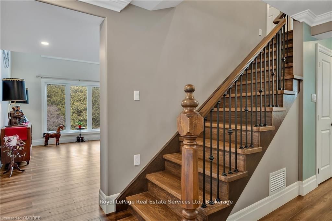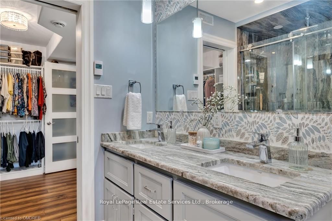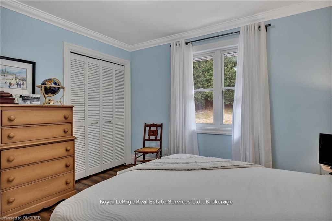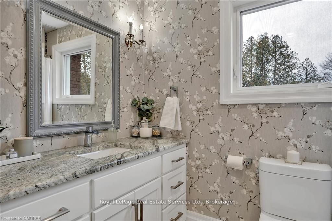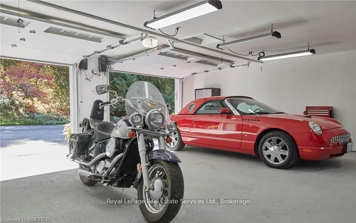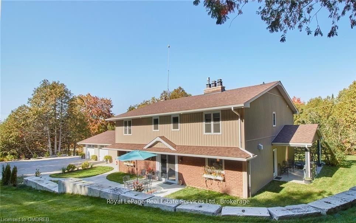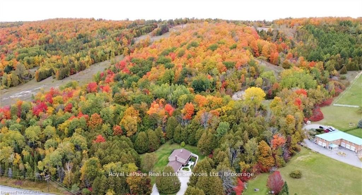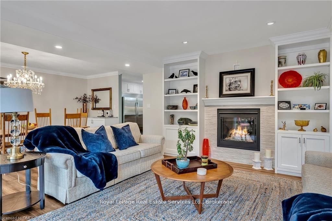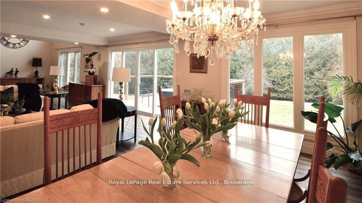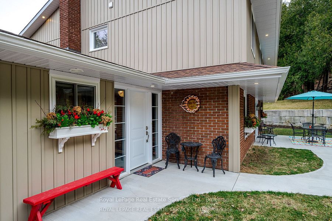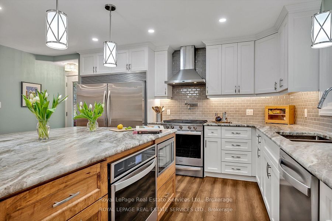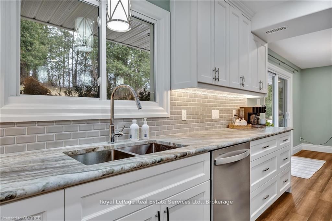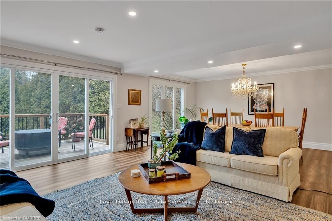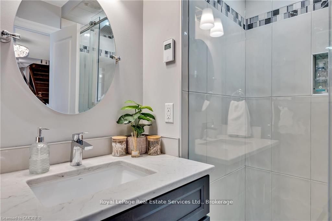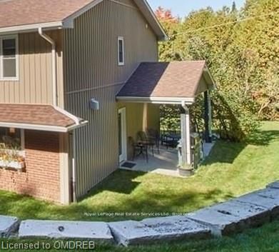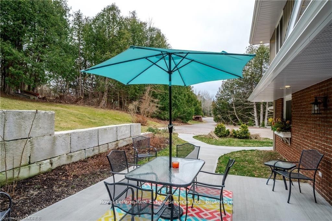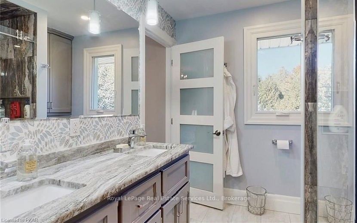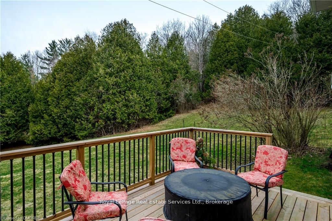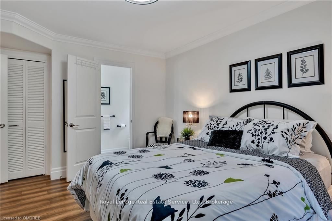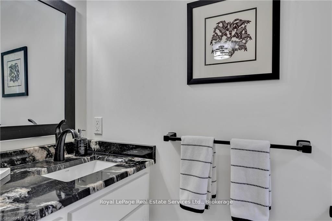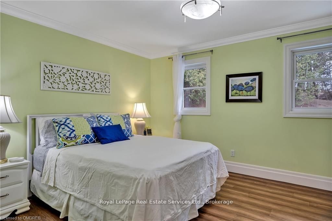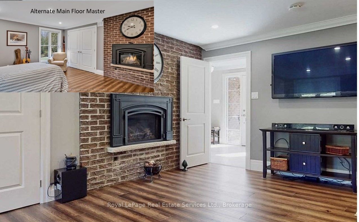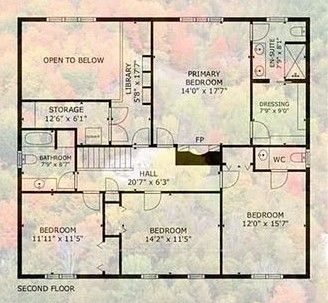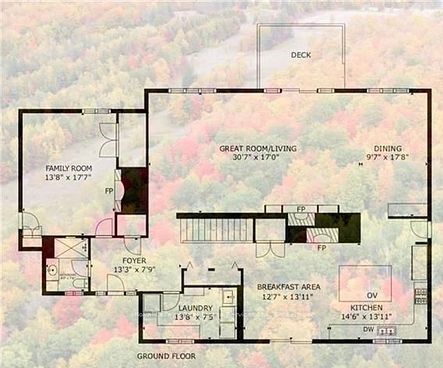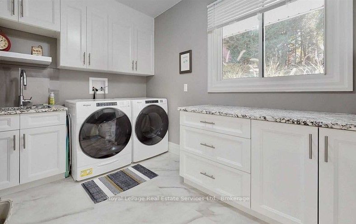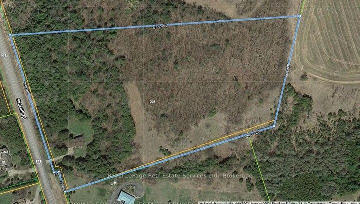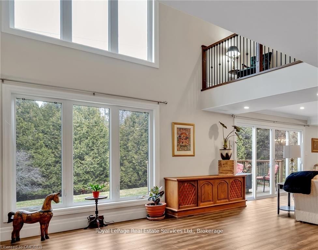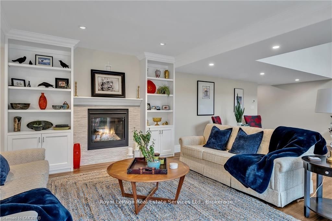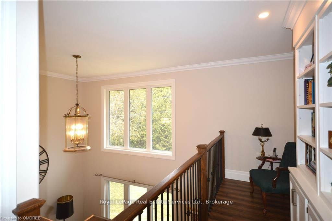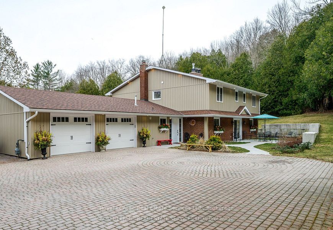
$1,999,900
Est. Payment
$7,638/mo*
*Based on 20% down, 4% interest, 30-year term
Listed by Royal LePage Real Estate Services Ltd., Brokerage
Detached•MLS #X12101804•New
Price comparison with similar homes in Kawartha Lakes
Compared to 16 similar homes
55.9% Higher↑
Market Avg. of (16 similar homes)
$1,282,843
Note * Price comparison is based on the similar properties listed in the area and may not be accurate. Consult licences real estate agent for accurate comparison
Room Details
| Room | Features | Level |
|---|---|---|
Kitchen 5.26 × 4.24 m | Granite CountersFireplaceCentre Island | Main |
Dining Room 5.36 × 2.97 m | Picture WindowB/I ShelvesHardwood Floor | Main |
Primary Bedroom 6.07 × 4.17 m | Second | |
Bedroom 4.7 × 3.63 m | Second | |
Bedroom 3.45 × 4.24 m | Second | |
Bedroom 3.48 × 3.61 m | Second |
Client Remarks
Nestled in the quaint town of Bethany, Kawartha Lakes, "Cedarcrest Manor" Circa 1971 has been TOTALLY renovated.This 4 (or 5) bedroom 4 bath stunner is a Modern Airy Executive Retreat and Entertainers delight!This High Efficiency Marvel boasts Top Drawer finishes and a fabulous floor plan. A Chef's Dream Kitchen w pot filler, 2 ovens, full fridge/freezer, fireplace and double sinks! Large island w seating for a family plus a separate Breakfast area and patio. The GREAT room is very spacious room w a 2 story atrium area w balcony seating above, built in entertainment, a Sundeck and a Fireplace. The Dining Room accommodates large gatherings and boasts a small built in servery/coffee/dessert station. Completed w a Main Floor Study (or BONUS Master), walk in pantry PLUS hardwood throughout, huge windows, 2 walk-outs, 3 extra entrances, heated floor foyer and (2) bathrooms w granite everywhere. A beautiful main floor laundry, large closets and 3 piece bath finish it off nicely.The Study has entrance from garage, a fireplace and an oversized closet to meet your changing mobility needs or offers rental/guest quarters. The entire home is Drenched in light w large hallways/rooms. Second floor offers 4 Large Bedrooms. Primary has stunning ensuite and custom dressing room. Bedroom two provides a semi-ensuite, closet and fabulous views into the forest and clearings. Two more full sized bedrooms and a 4th Bathroom puts a ribbon on this floor. Endless list of renos and improvements include electrical, plumbing, furnace, windows etc See attached. All this nestled into an 18 acre Estate w private trails, woodlands and levelled plateaus with foot trails and road access. Level clearing suggests development; Resort, Compound, Tiny Home, Co-Living etc... South of The Wutai Shan Buddhist Garden & Temple your private playground awaits! Near Lindsay, Bobcaygeon, Peterborough and not far from the 407. See links and 4 page list of renos/landscaping. Flexible close
About This Property
208 SKI HILL Road, Kawartha Lakes, L0A 1A0
Home Overview
Basic Information
Walk around the neighborhood
208 SKI HILL Road, Kawartha Lakes, L0A 1A0
Shally Shi
Sales Representative, Dolphin Realty Inc
English, Mandarin
Residential ResaleProperty ManagementPre Construction
Mortgage Information
Estimated Payment
$0 Principal and Interest
 Walk Score for 208 SKI HILL Road
Walk Score for 208 SKI HILL Road

Book a Showing
Tour this home with Shally
Frequently Asked Questions
Can't find what you're looking for? Contact our support team for more information.
See the Latest Listings by Cities
1500+ home for sale in Ontario

Looking for Your Perfect Home?
Let us help you find the perfect home that matches your lifestyle
