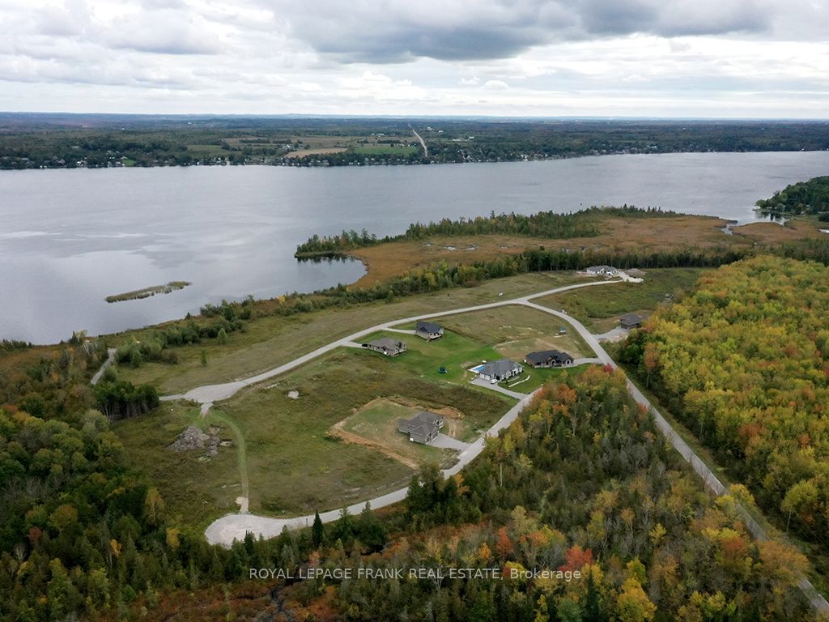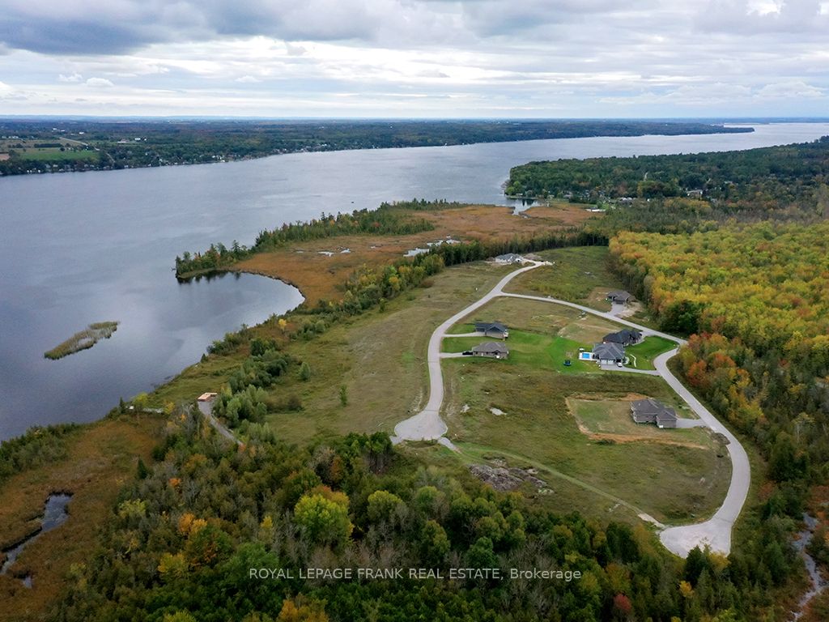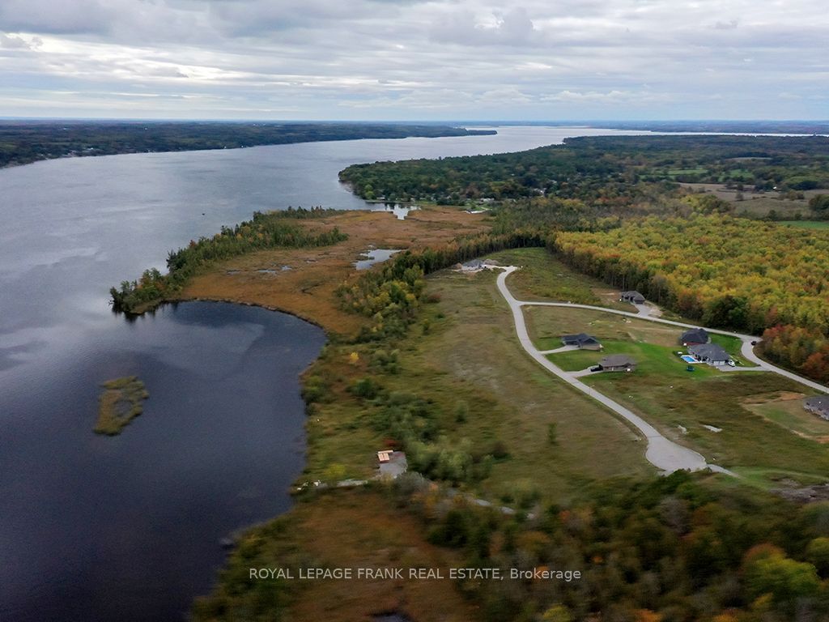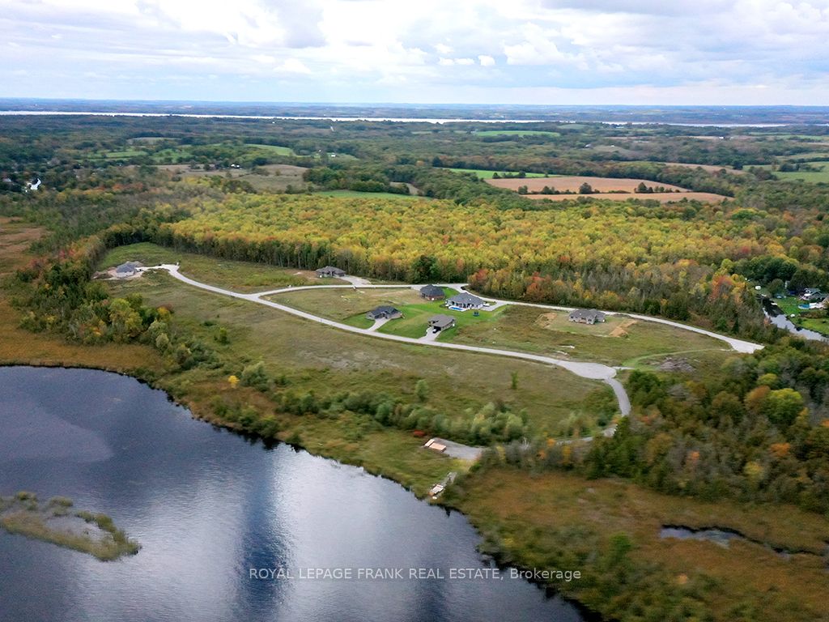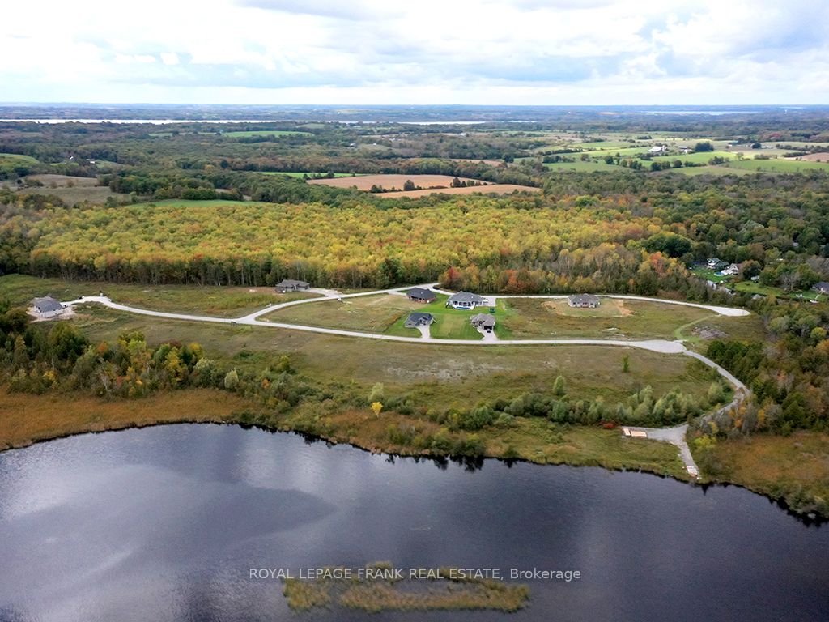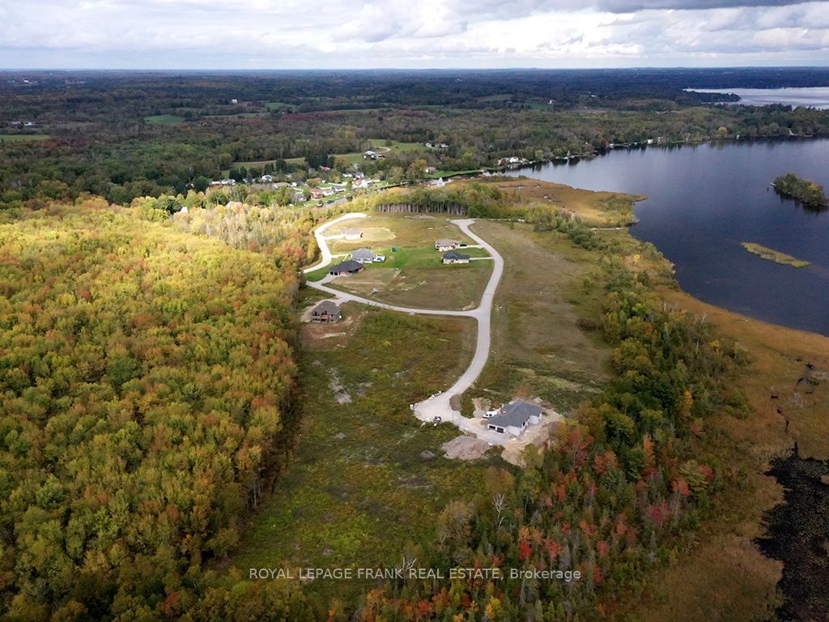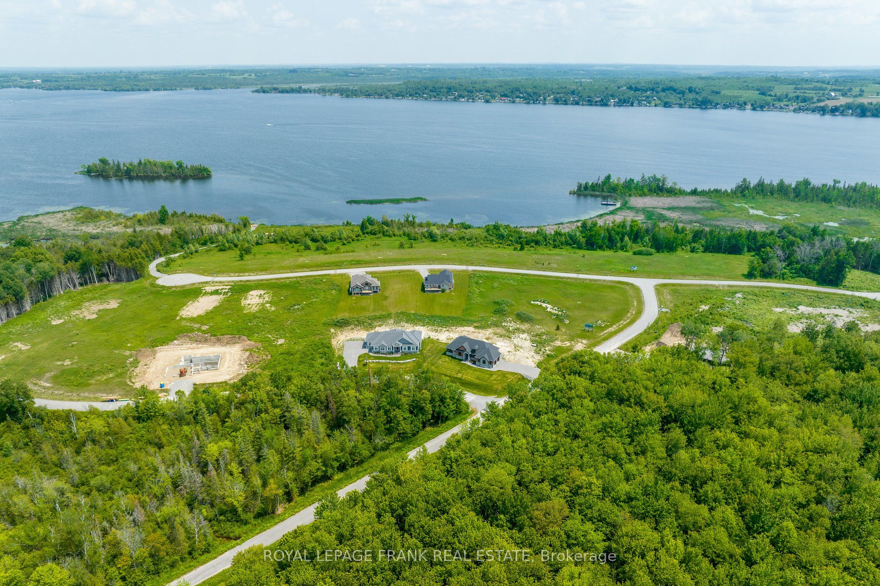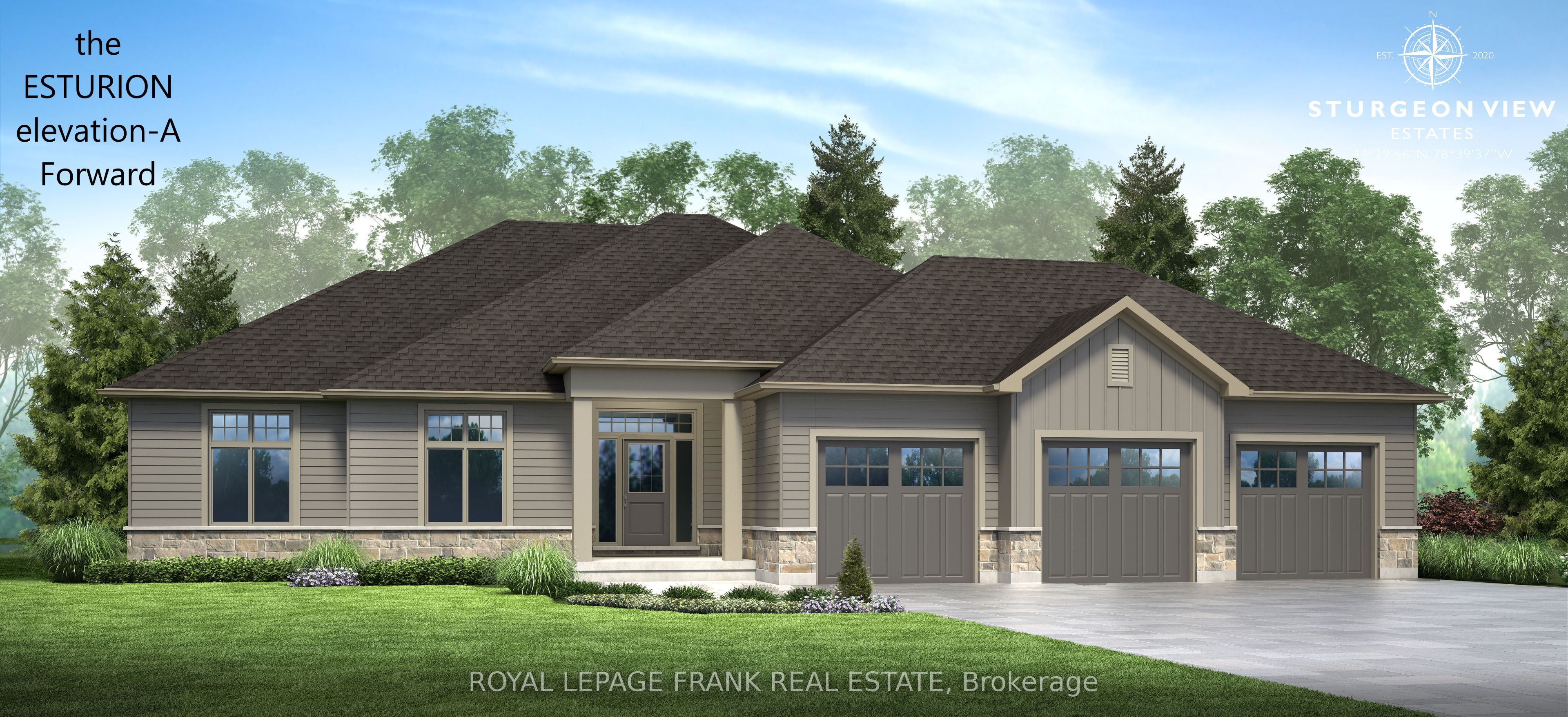
$1,498,000
Est. Payment
$5,721/mo*
*Based on 20% down, 4% interest, 30-year term
Listed by ROYAL LEPAGE FRANK REAL ESTATE
Detached•MLS #X9378704•Extension
Price comparison with similar homes in Kawartha Lakes
Compared to 148 similar homes
75.1% Higher↑
Market Avg. of (148 similar homes)
$855,667
Note * Price comparison is based on the similar properties listed in the area and may not be accurate. Consult licences real estate agent for accurate comparison
Room Details
| Room | Features | Level |
|---|---|---|
Dining Room 5.06 × 3.54 m | Hardwood FloorOpen ConceptOverlook Water | Main |
Kitchen 5.05 × 3.9 m | Hardwood FloorCombined w/Dining | Main |
Primary Bedroom 4.52 × 4.52 m | 4 Pc EnsuiteWalk-In Closet(s) | Main |
Bedroom 2 3.66 × 3.66 m | Main | |
Bedroom 3 3.63 × 2 m | Main |
Client Remarks
Experience refined living in The Esturion Elevation A (3rd bay optional), 2000sq.ft.(to be built)with a full walkout basement. Meticulously crafted residence with siding and stone accent. Open concept Great Rm. with views over Sturgeon Lk. Gourmet Kitchen with breakfast island for entertaining open concept to Dining and Great Room. This lot offers a walkout basement for future potential near end of cul de sac. Just a short stroll down to the shared 160' dock on Sturgeon Lake. Fibre Optics installed in subdivison to allow for high speed internet! Enjoy all the Trent Severn has to offer and proximity to Bobcaygeon and Fenelon Falls only 15 min. from site. Golf and Country Spa with Dining only 5 minutes from Sturgeon View Estates. Choose your finishes and settle here for 2025! POTL fees $66.50 per month includes the taking in and out of dock, Reserve Fund. Taxes to be Assessed.
About This Property
20 Avalon Drive, Kawartha Lakes, K0M 1N0
Home Overview
Basic Information
Walk around the neighborhood
20 Avalon Drive, Kawartha Lakes, K0M 1N0
Shally Shi
Sales Representative, Dolphin Realty Inc
English, Mandarin
Residential ResaleProperty ManagementPre Construction
Mortgage Information
Estimated Payment
$0 Principal and Interest
 Walk Score for 20 Avalon Drive
Walk Score for 20 Avalon Drive

Book a Showing
Tour this home with Shally
Frequently Asked Questions
Can't find what you're looking for? Contact our support team for more information.
See the Latest Listings by Cities
1500+ home for sale in Ontario

Looking for Your Perfect Home?
Let us help you find the perfect home that matches your lifestyle
