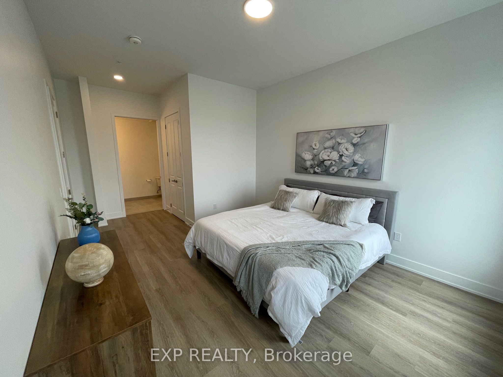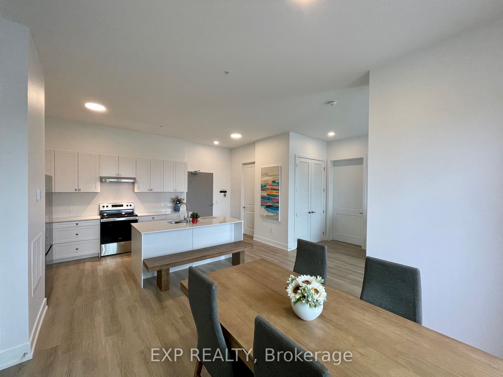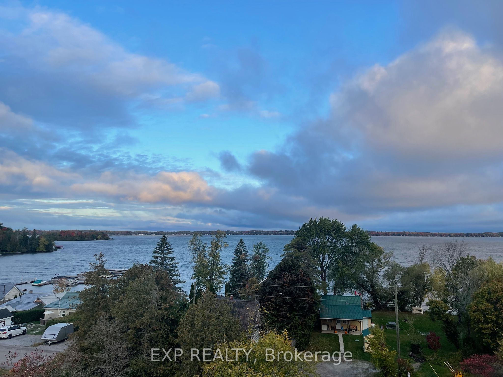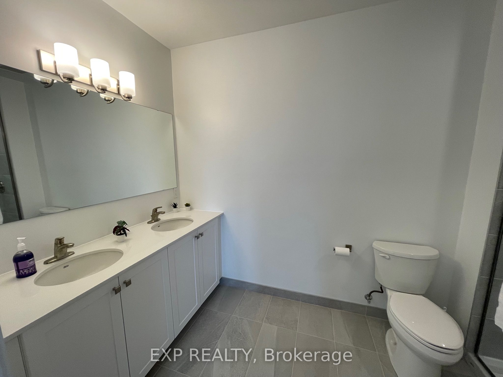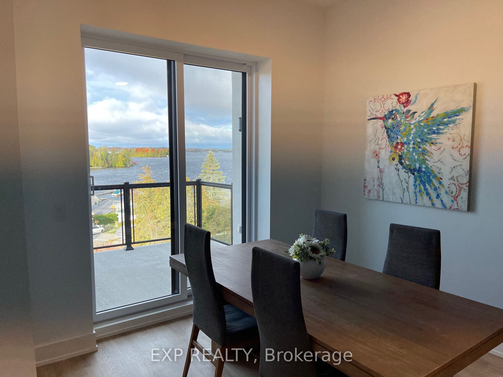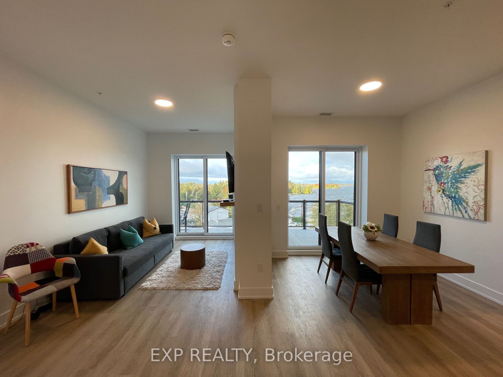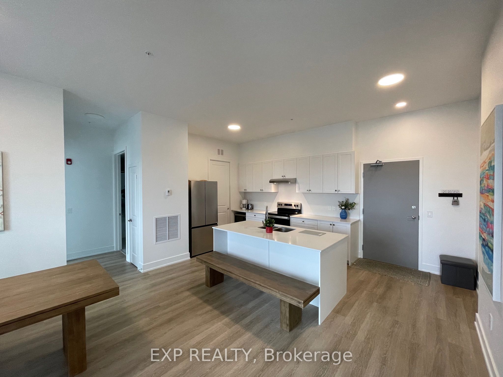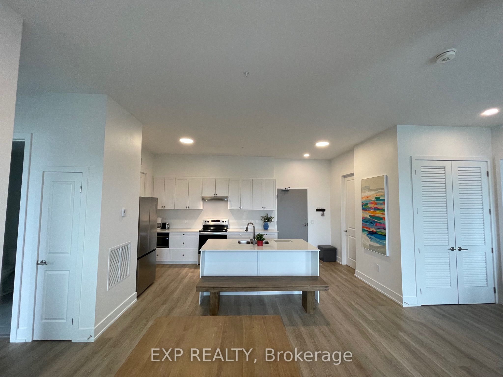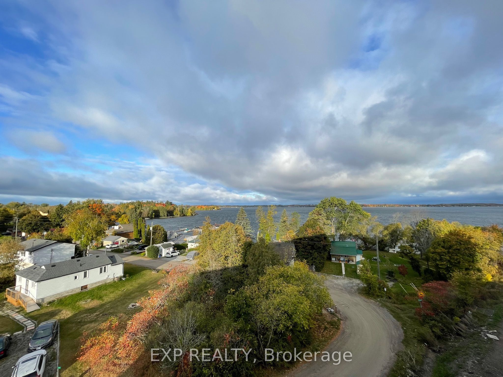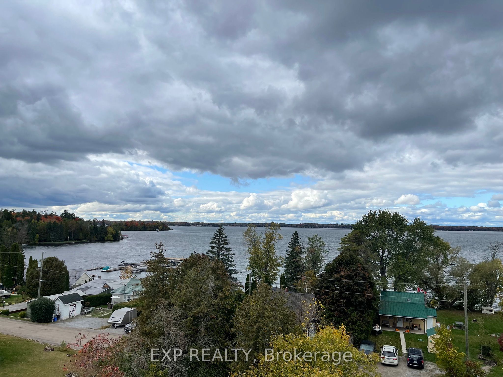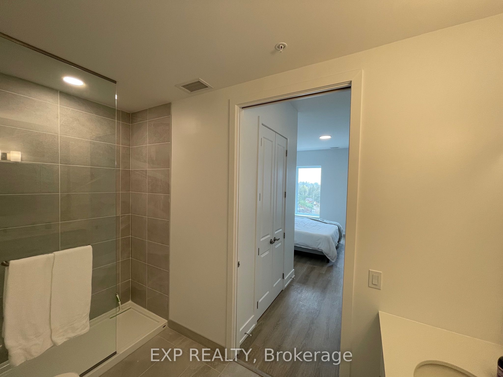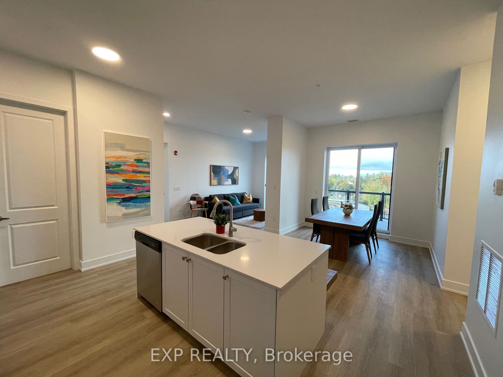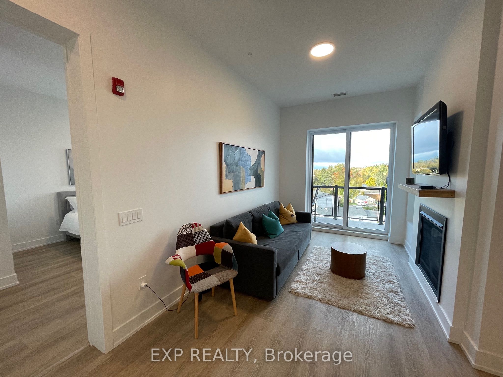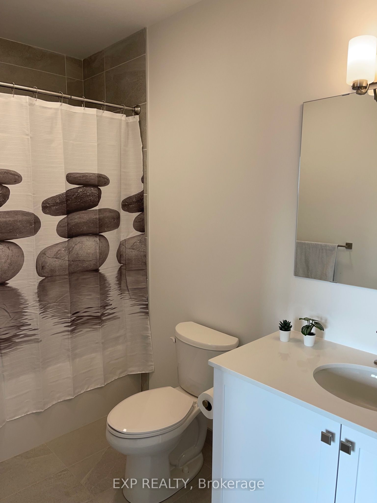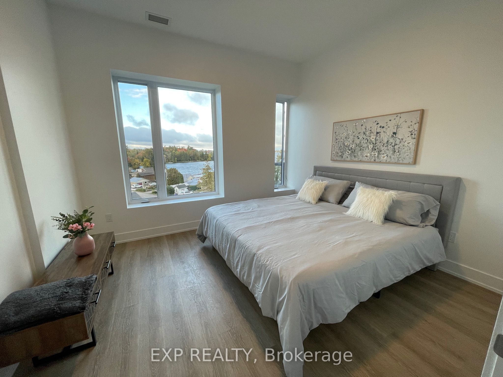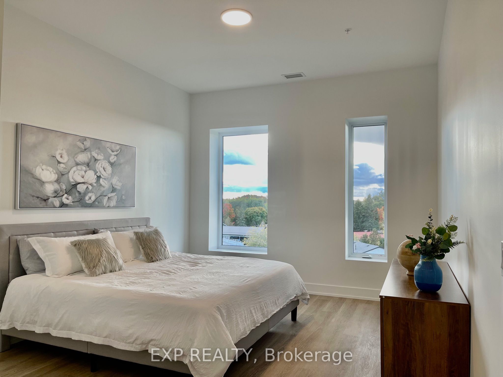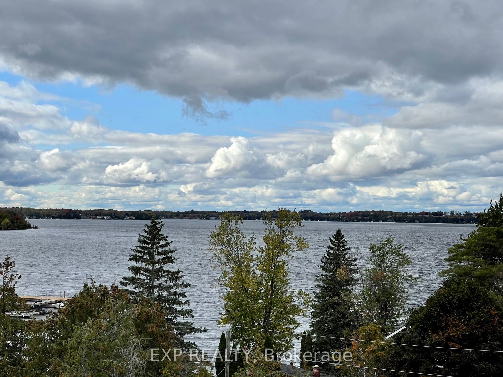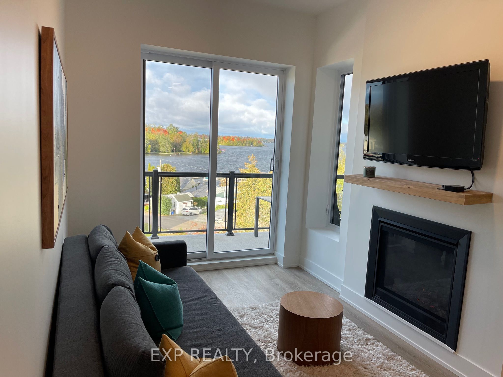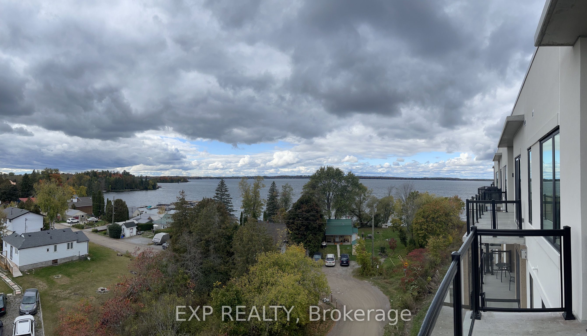
$3,000 /mo
Listed by EXP REALTY
Common Element Condo•MLS #X12062525•New
Room Details
| Room | Features | Level |
|---|---|---|
Living Room 6.4 × 3.99 m | Combined w/DiningGas FireplaceOpen Concept | Main |
Dining Room 6.4 × 3.99 m | Combined w/LivingGas FireplaceOpen Concept | Main |
Kitchen 3.1 × 2.77 m | Stainless Steel ApplCentre IslandQuartz Counter | Main |
Primary Bedroom 4.2 × 3.47 m | 3 Pc EnsuiteWalk-In Closet(s)Double Sink | Main |
Bedroom 2 3.65 × 3.08 m | Double ClosetLarge Window | Main |
Client Remarks
Welcome to Fenelon Lakes Club; a brand new prestigious luxury resort complex offering an unmatched lakeside experience, precisely designed to combine modern elegance with natural beauty. This coveted corner penthouse flawlessly integrates the open concept living space & blends the indoor with the outdoor beautifully. With premium expansive 10 foot ceilings, over 1300 sq feet & 200 sq ft balcony provide an incredible feeling of space. Coveted western exposure with breathtaking views of the lake from anywhere you look & capturing stunning sunsets to enjoy every evening. The resort complex is a haven of amenities & recreation. Indulge in the outdoor pool, stay active at the fitness center, pickle ball & tennis courts, neighbouring marina & all that Cameron Lake can offer. With meticulously landscaped grounds, walking paths & direct lake access, you'll find yourself immersed in the beauty that surrounds you. Seize the opportunity to rent a piece of paradise in your premium penthouse suite. **EXTRAS** shorter rental terms considered, unit is available furnished for $3,500 per month. Provide complete credit report and score, income verification, rental application and ID.
About This Property
19 West Street, Kawartha Lakes, K0M 1N0
Home Overview
Basic Information
Amenities
BBQs Allowed
Exercise Room
Outdoor Pool
Squash/Racquet Court
Party Room/Meeting Room
Visitor Parking
Walk around the neighborhood
19 West Street, Kawartha Lakes, K0M 1N0
Shally Shi
Sales Representative, Dolphin Realty Inc
English, Mandarin
Residential ResaleProperty ManagementPre Construction
 Walk Score for 19 West Street
Walk Score for 19 West Street

Book a Showing
Tour this home with Shally
Frequently Asked Questions
Can't find what you're looking for? Contact our support team for more information.
Check out 100+ listings near this property. Listings updated daily
See the Latest Listings by Cities
1500+ home for sale in Ontario

Looking for Your Perfect Home?
Let us help you find the perfect home that matches your lifestyle
