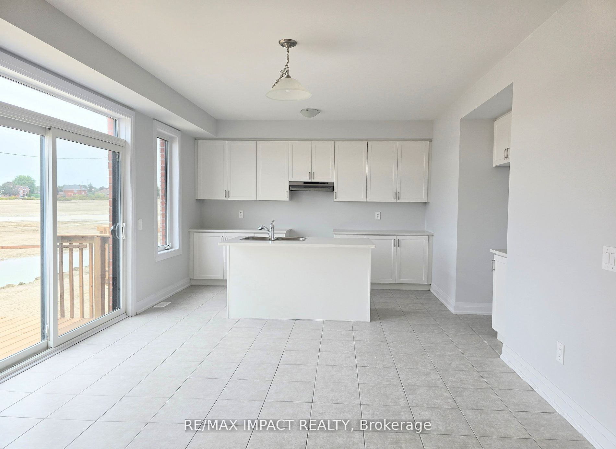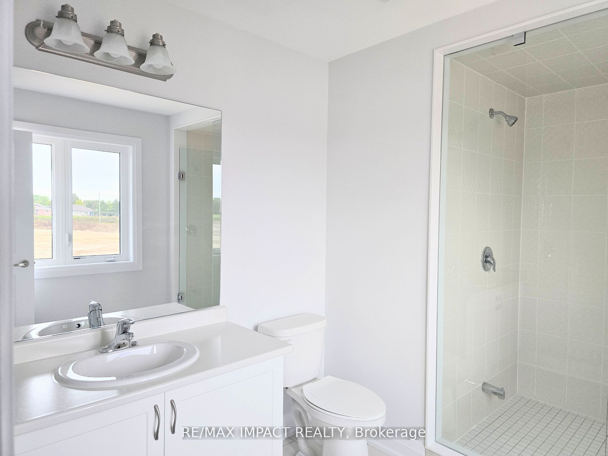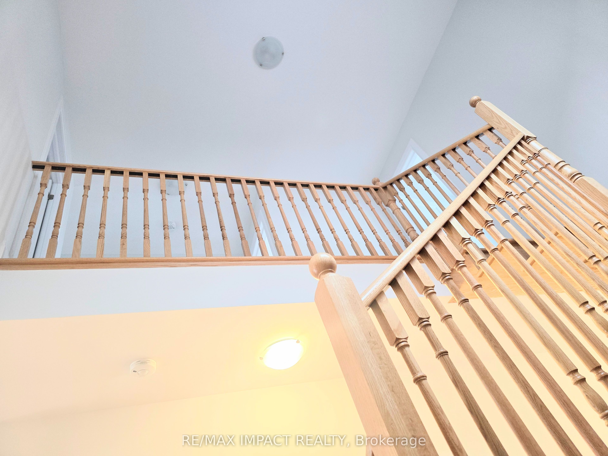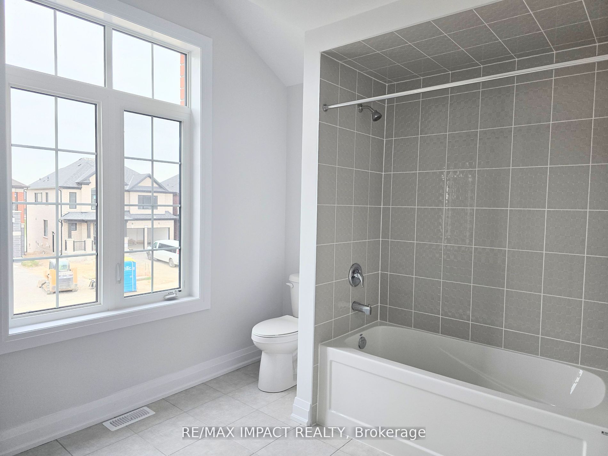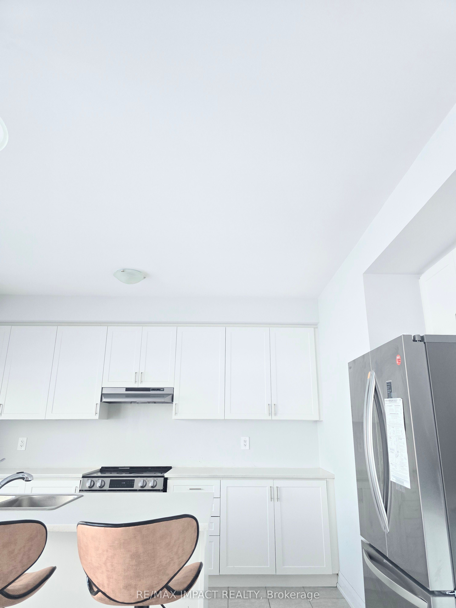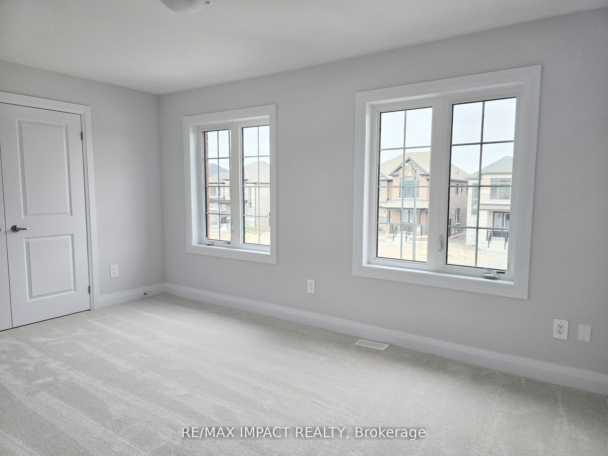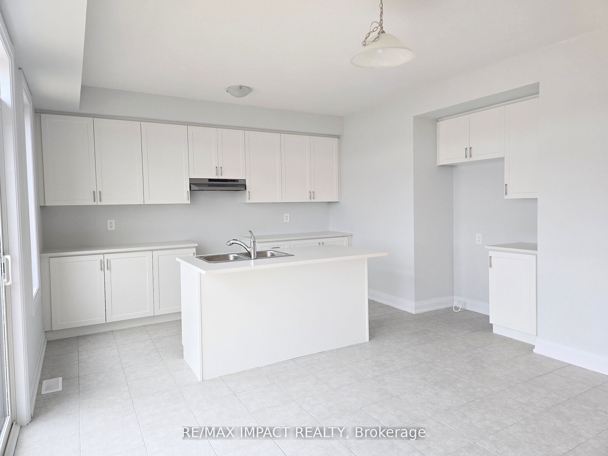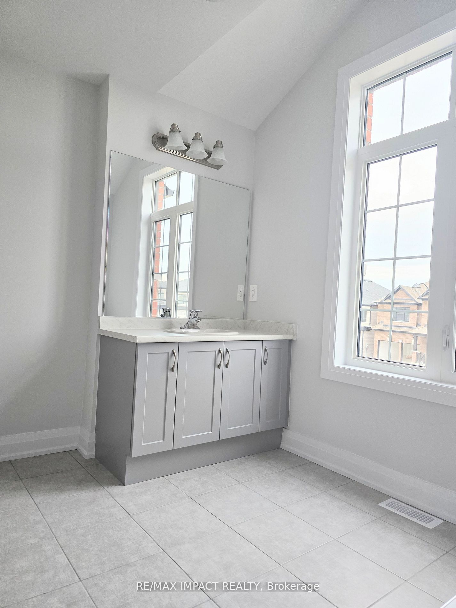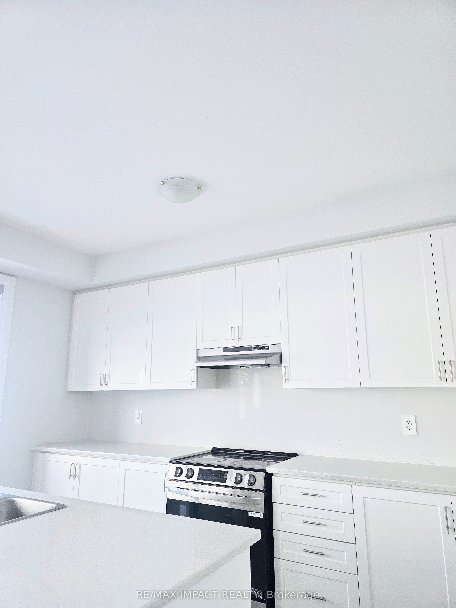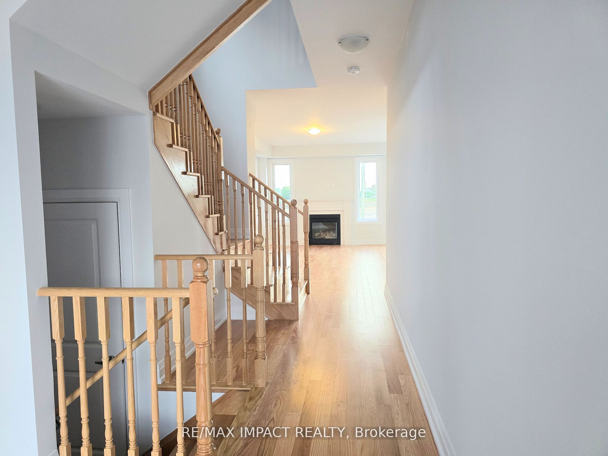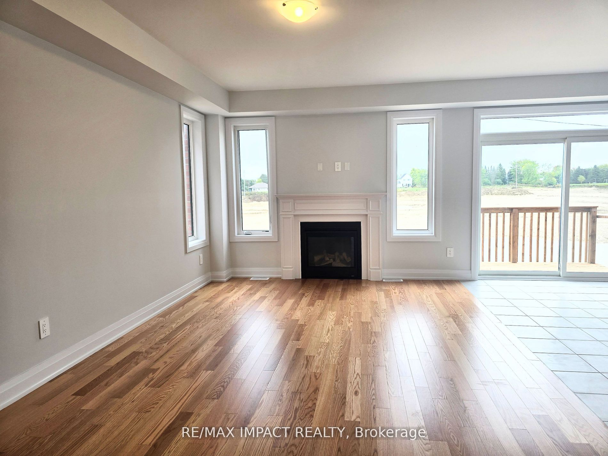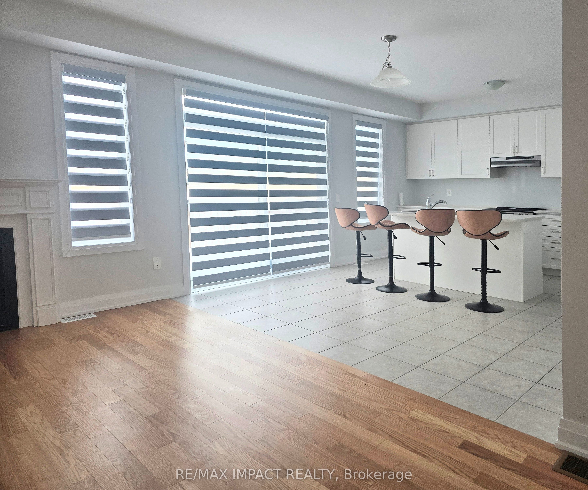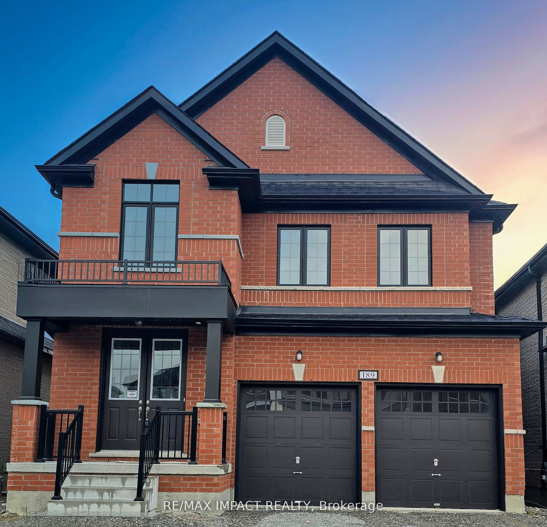
$2,950 /mo
Listed by RE/MAX IMPACT REALTY
Detached•MLS #X11952513•Price Change
Room Details
| Room | Features | Level |
|---|---|---|
Living Room 3.66 × 5.88 m | Open ConceptGas Fireplace | Main |
Kitchen 2.32 × 3.96 m | Open ConceptCentre Island | Main |
Primary Bedroom 5.42 × 3.65 m | Walk-In Closet(s) | Upper |
Bedroom 2 3.05 × 3.05 m | Closet | Upper |
Bedroom 3 4.75 × 3.05 m | Closet | Upper |
Bedroom 4 3 × 3.35 m | Closet | Upper |
Client Remarks
Experience luxury living in one of Lindsay's newest communities with this bright and spacious 4-bedroom, 2.5 bathroom home. Designed with an open-concept layout, this stunning full-brick residence is bathed in natural light through expansive windows and offers modern finishes throughout. Featuring a double-car garage, this home offers both a separate entrance to the basement and direct access from the garage for added convenience. Ideally located just minutes from shopping, dining, and essential amenities. It is only 2 minutes from Lindsay Square Mall, and in close proximity to Ross Memorial Hospital, Schools, Fleming College, Parks and Recreational facilities. This home provides the perfect blend of comfort, Luxury and accesability. Don't miss this exceptional opportunity to own a beautifully designed home in a prime location.
About This Property
189 St Joseph Road, Kawartha Lakes, K9V 0R8
Home Overview
Basic Information
Walk around the neighborhood
189 St Joseph Road, Kawartha Lakes, K9V 0R8
Shally Shi
Sales Representative, Dolphin Realty Inc
English, Mandarin
Residential ResaleProperty ManagementPre Construction
 Walk Score for 189 St Joseph Road
Walk Score for 189 St Joseph Road

Book a Showing
Tour this home with Shally
Frequently Asked Questions
Can't find what you're looking for? Contact our support team for more information.
Check out 100+ listings near this property. Listings updated daily
See the Latest Listings by Cities
1500+ home for sale in Ontario

Looking for Your Perfect Home?
Let us help you find the perfect home that matches your lifestyle
