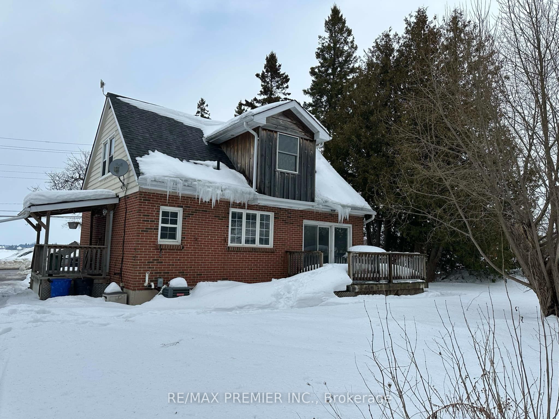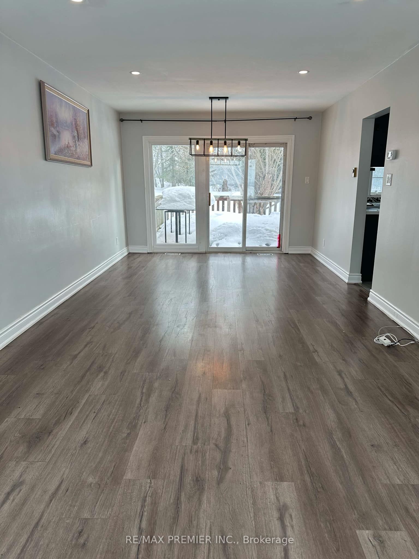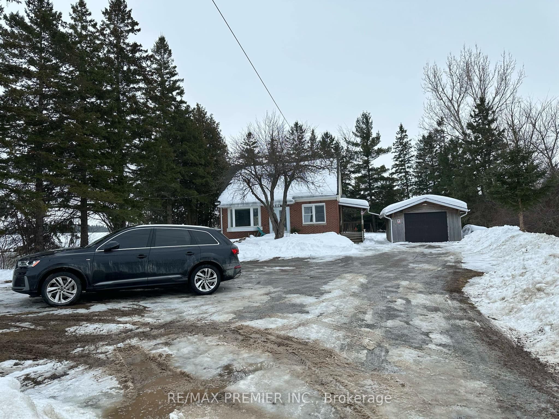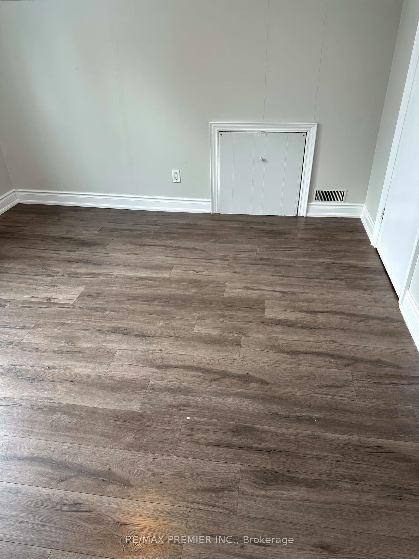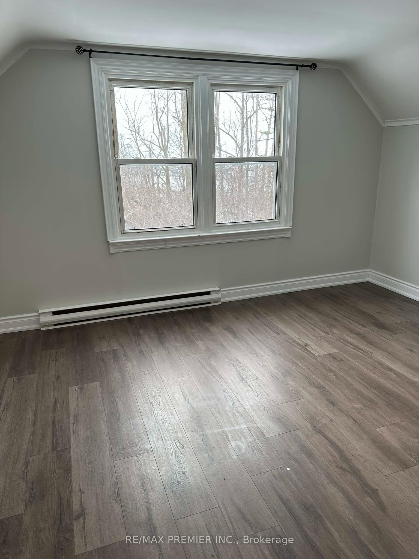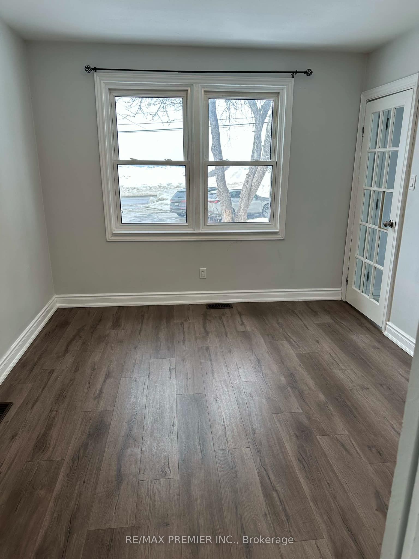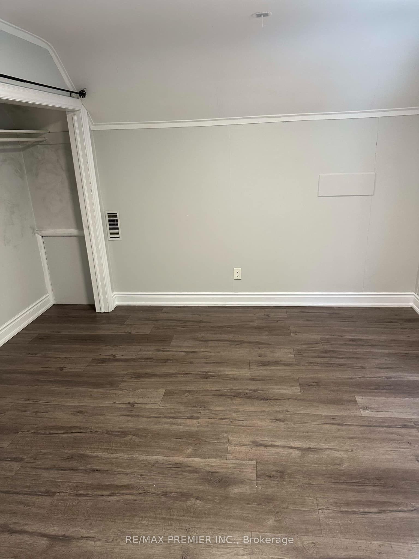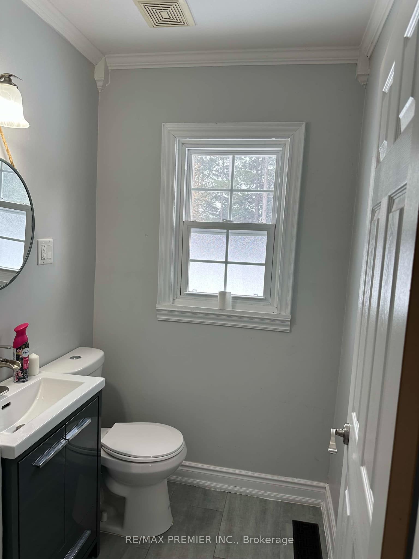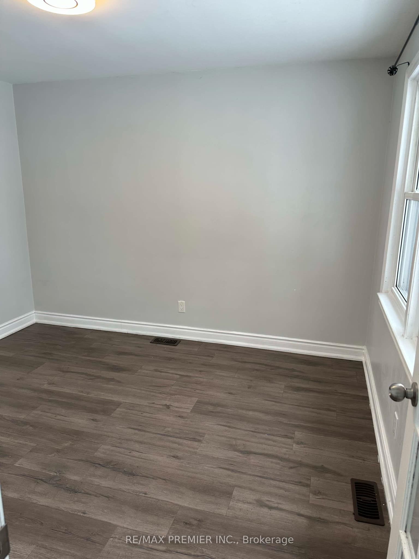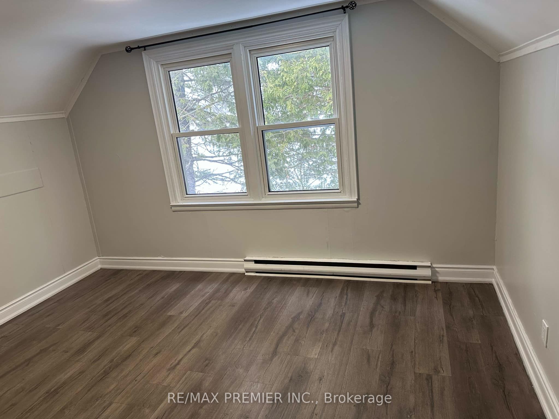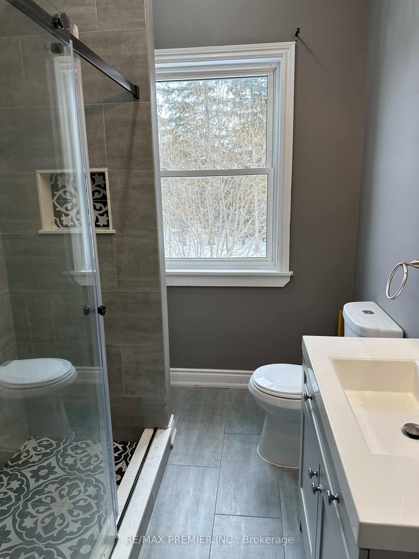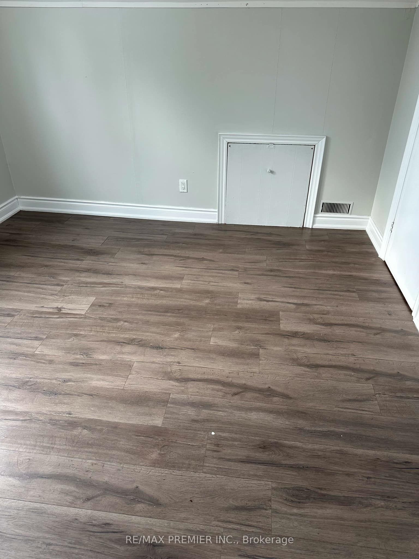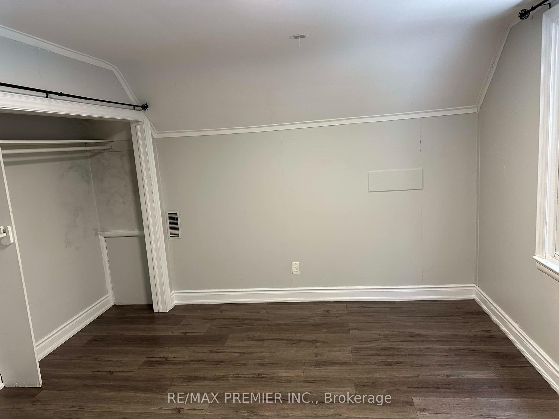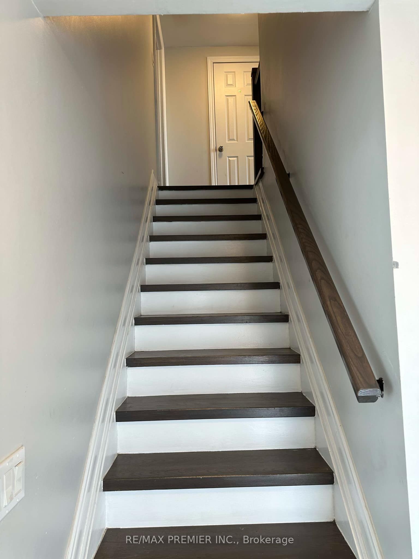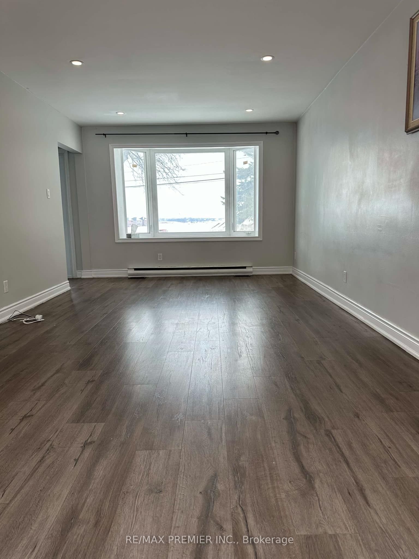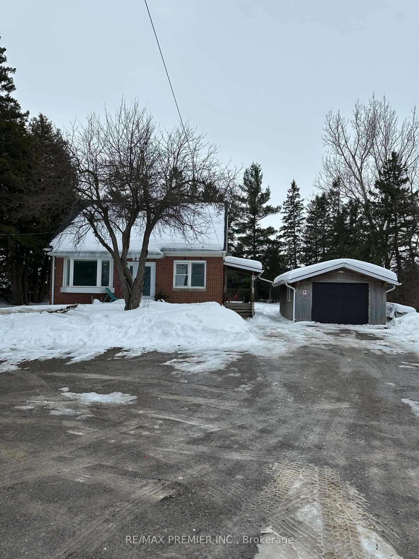
$2,800 /mo
Listed by RE/MAX PREMIER INC.
Detached•MLS #X11991569•Deal Fell Through
Room Details
| Room | Features | Level |
|---|---|---|
Living Room 7.11 × 3.56 m | Vinyl FloorCombined w/DiningOpen Concept | Main |
Dining Room 7.1 × 3.56 m | Vinyl FloorCombined w/LivingOpen Concept | Main |
Kitchen 3.81 × 3.3 m | Ceramic FloorGranite CountersWindow | Main |
Bedroom 3.56 × 3.1 m | Vinyl FloorClosetWindow | Main |
Primary Bedroom 3.89 × 3.51 m | Vinyl FloorClosetWindow | Second |
Bedroom 3.96 × 2.92 m | Vinyl FloorClosetWindow | Second |
Client Remarks
Cozy 3-bedroom, 2-bathroom home on a private 1.6-acre treed lot in Lindsay! This move-in ready home features an open-concept living and dining area with patio doors leading to a rear deck, perfect for outdoor enjoyment. A detached garage provides additional storage or parking. Conveniently located within walking distance to a shopping mall, grocery stores, parks, sports fields, and the hospital, with easy highway access for commuters. Backing onto tennis courts and scenic walking trails, this recently updated home offers both privacy and convenience. Dont miss this fantastic leasing opportunity!
About This Property
187 Colborne Street, Kawartha Lakes, K9V 4R1
Home Overview
Basic Information
Walk around the neighborhood
187 Colborne Street, Kawartha Lakes, K9V 4R1
Shally Shi
Sales Representative, Dolphin Realty Inc
English, Mandarin
Residential ResaleProperty ManagementPre Construction
 Walk Score for 187 Colborne Street
Walk Score for 187 Colborne Street

Book a Showing
Tour this home with Shally
Frequently Asked Questions
Can't find what you're looking for? Contact our support team for more information.
See the Latest Listings by Cities
1500+ home for sale in Ontario

Looking for Your Perfect Home?
Let us help you find the perfect home that matches your lifestyle
