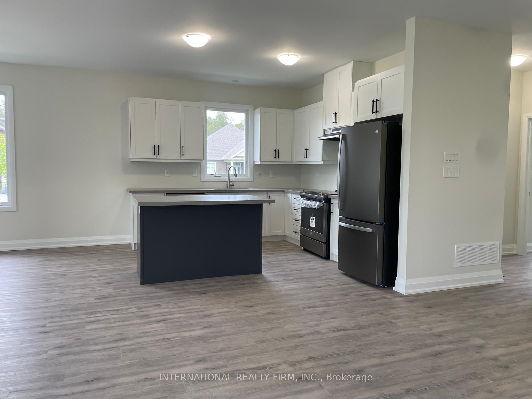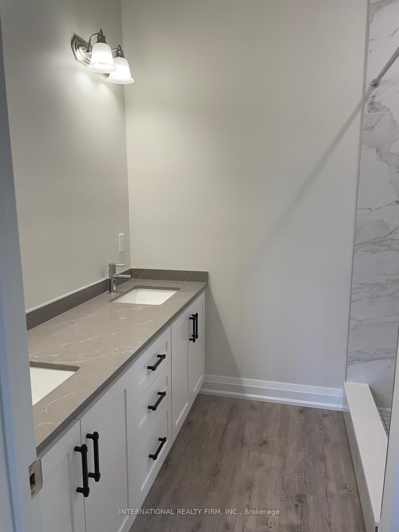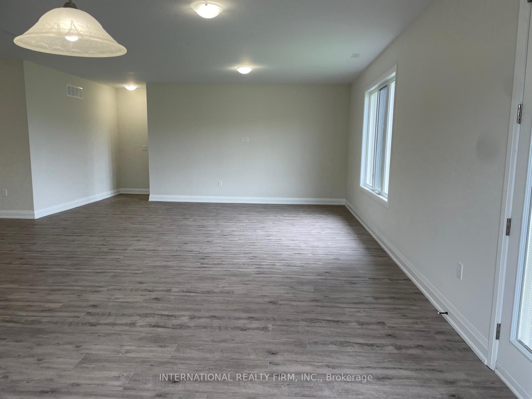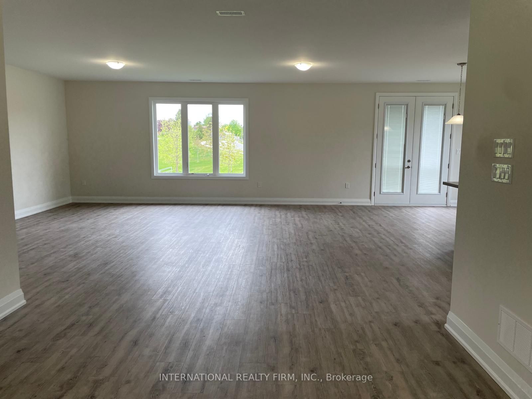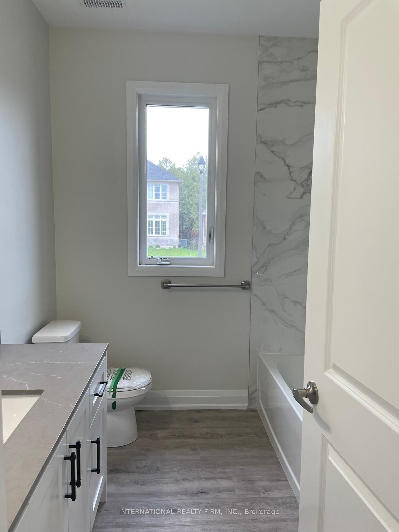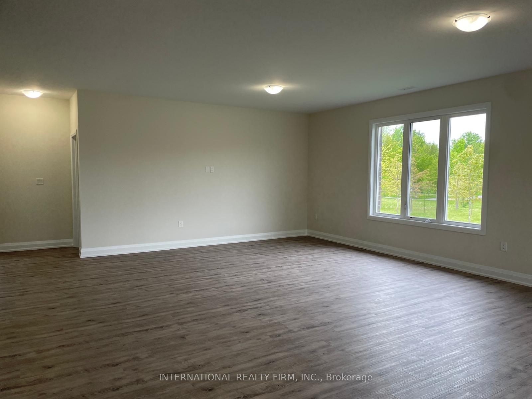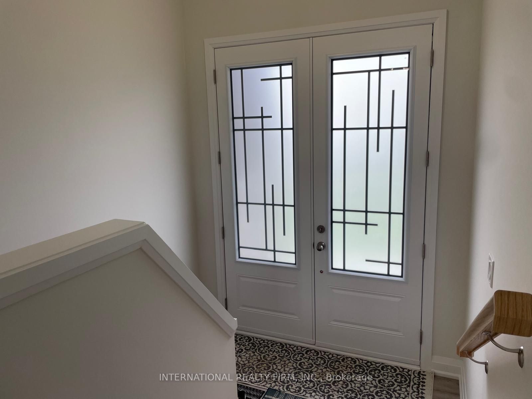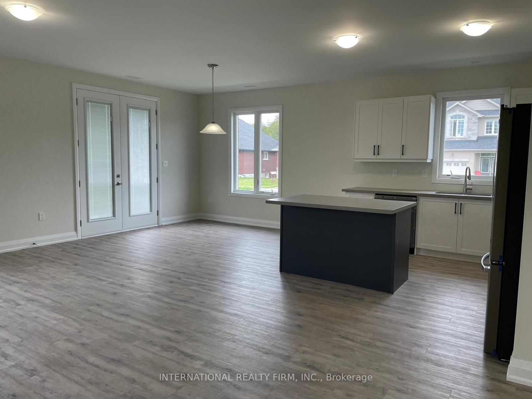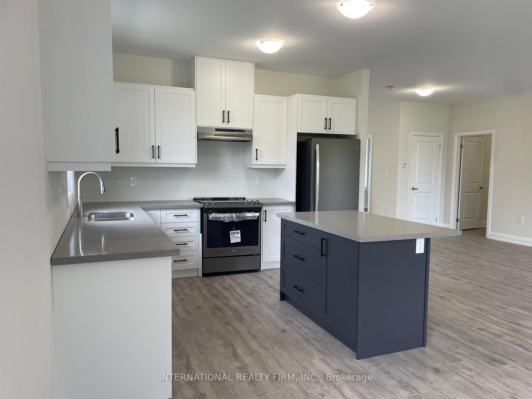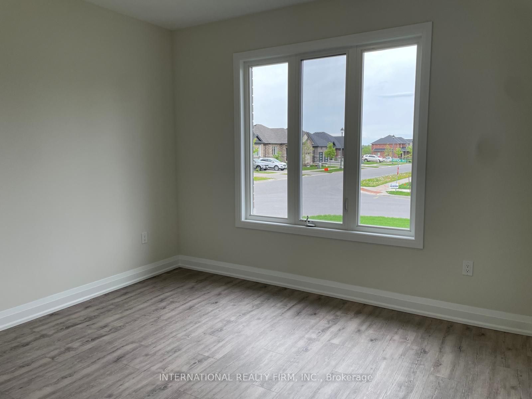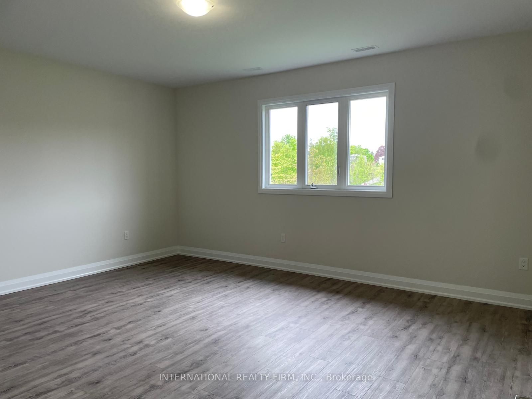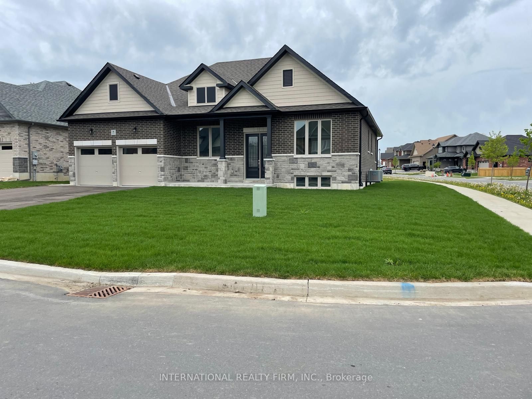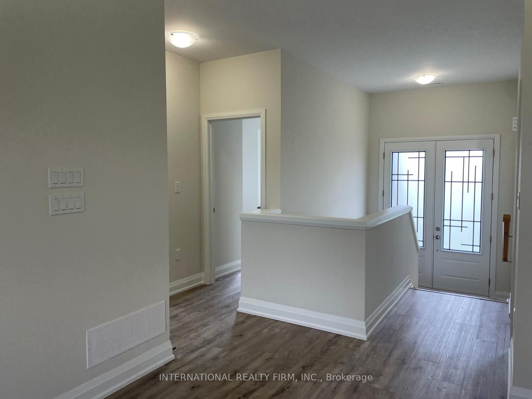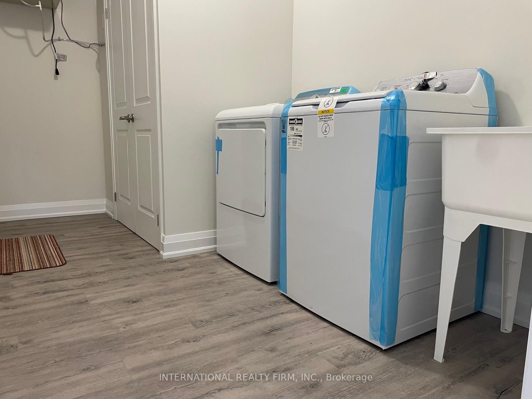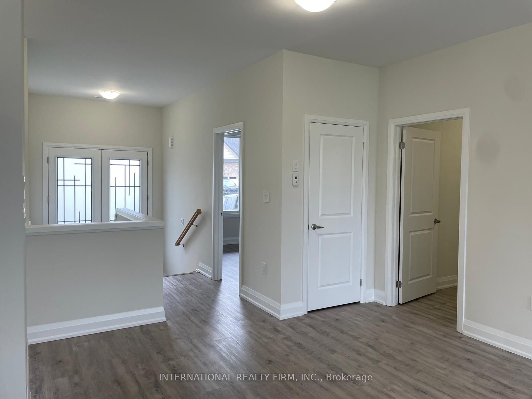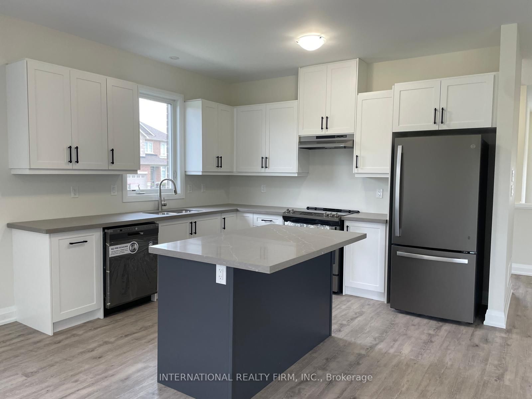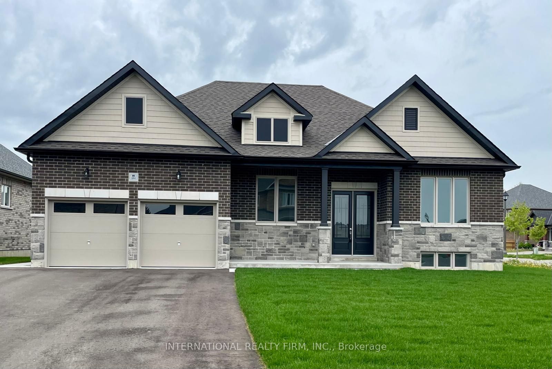
$2,650 /mo
Listed by INTERNATIONAL REALTY FIRM, INC.
Detached•MLS #X12066616•New
Room Details
| Room | Features | Level |
|---|---|---|
Kitchen 10.4 × 12.99 m | Breakfast AreaQuartz CounterVinyl Floor | Main |
Primary Bedroom 14.9 × 17.49 m | 4 Pc EnsuiteWalk-In Closet(s)Overlooks Park | Main |
Bedroom 2 10.63 × 11.98 m | ClosetVinyl FloorLarge Window | Main |
Bedroom 3 11.32 × 11.15 m | ClosetVinyl FloorLarge Window | Main |
Client Remarks
MAIN FLOOR of a Bungalow for Lease. This 1975sqft and stylish main floor offers 3 bedrooms and 2 bathrooms. The open-concept design seamlessly connects the great room, kitchen and breakfast area, making it perfect for entertaining or family relaxation. The modern kitchen features elegant quartz counters and slate appliances. Convenient main floor laundry doubles as a mudroom with direct access to garage. Enjoy the serene backdrop of Mayor Flynn Park right from your backyard. TENANTS PAY 100% Hydro, Gas and Hot Water Tank Rental (all metered and separate from basement unit); 50% Water/Sewer Bill. Tenant Liability and Content Insurance Required. Application Process: A full rental application is required, up-to-date Equifax credit report, employment letter, recent pay stubs, Government-issued photo ID and references are required.
About This Property
184 Sanderling Crescent, Kawartha Lakes, K9V 0M8
Home Overview
Basic Information
Walk around the neighborhood
184 Sanderling Crescent, Kawartha Lakes, K9V 0M8
Shally Shi
Sales Representative, Dolphin Realty Inc
English, Mandarin
Residential ResaleProperty ManagementPre Construction
 Walk Score for 184 Sanderling Crescent
Walk Score for 184 Sanderling Crescent

Book a Showing
Tour this home with Shally
Frequently Asked Questions
Can't find what you're looking for? Contact our support team for more information.
See the Latest Listings by Cities
1500+ home for sale in Ontario

Looking for Your Perfect Home?
Let us help you find the perfect home that matches your lifestyle
