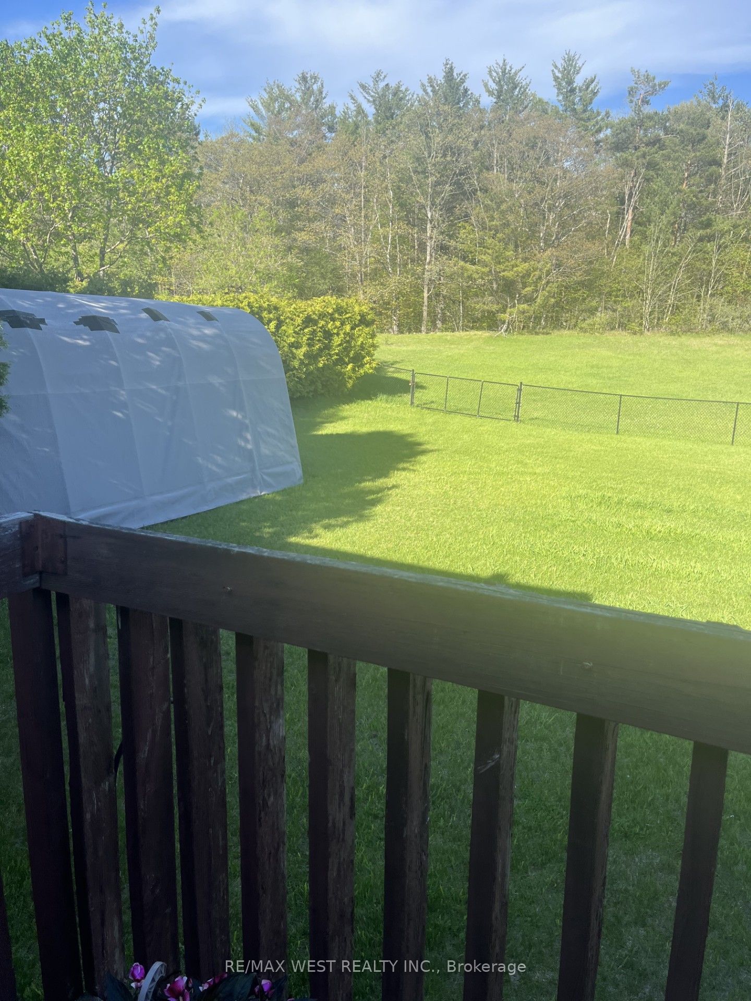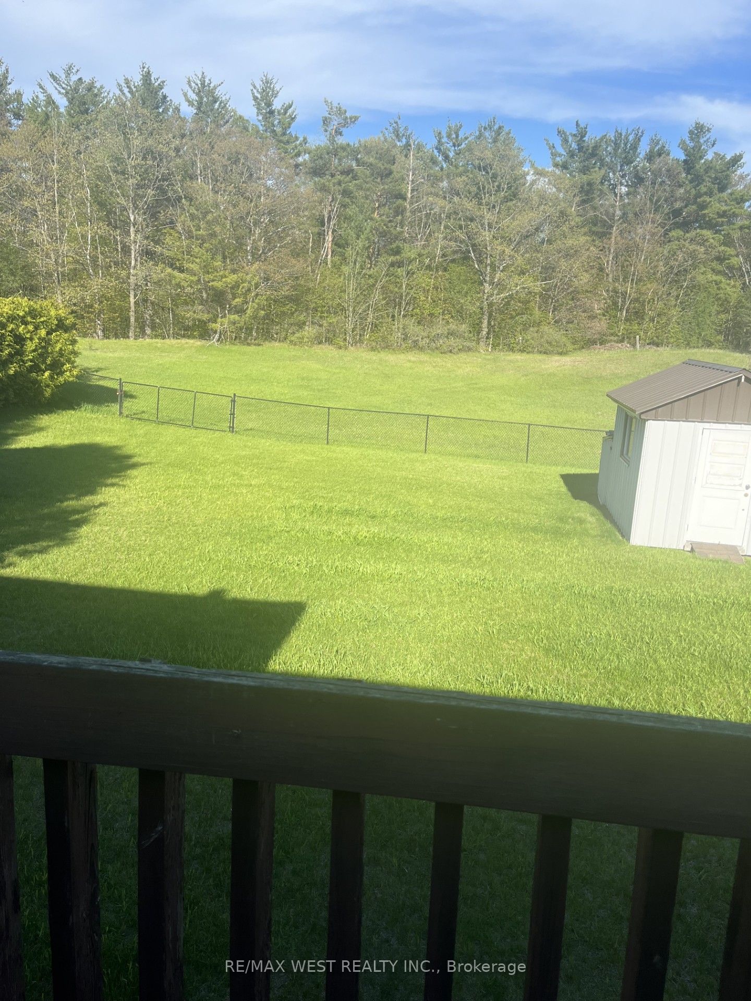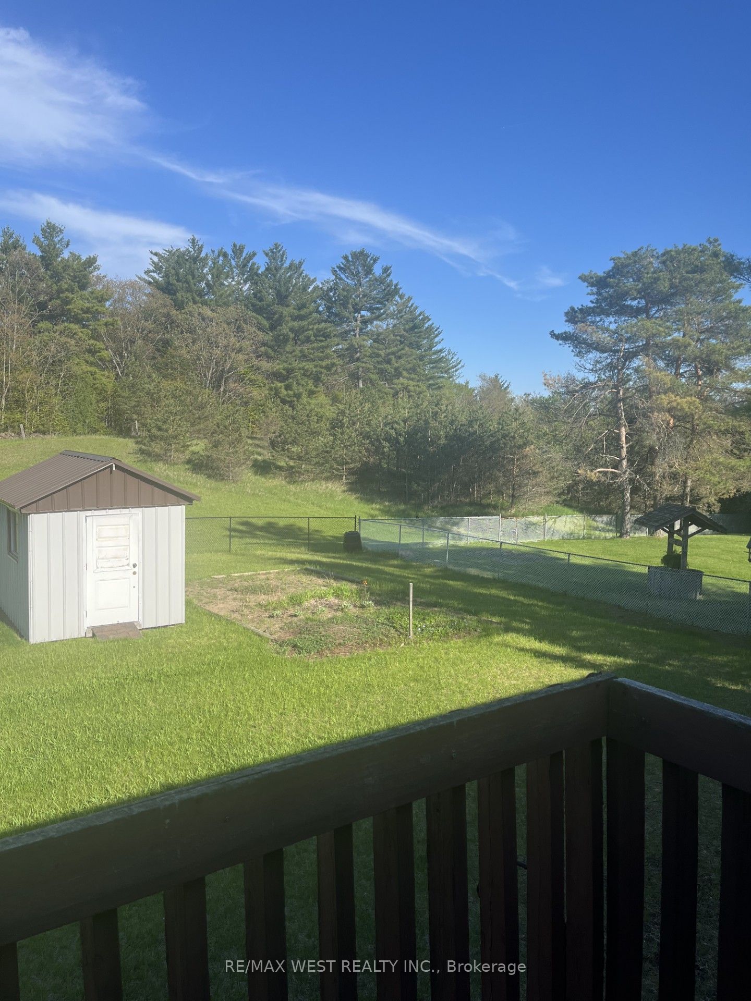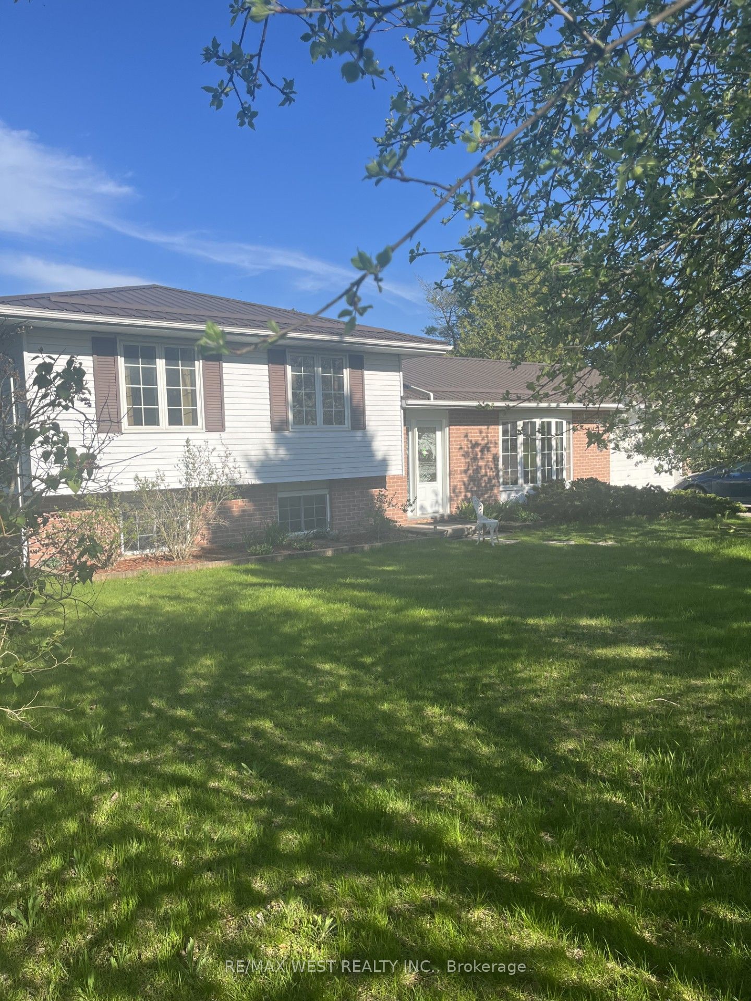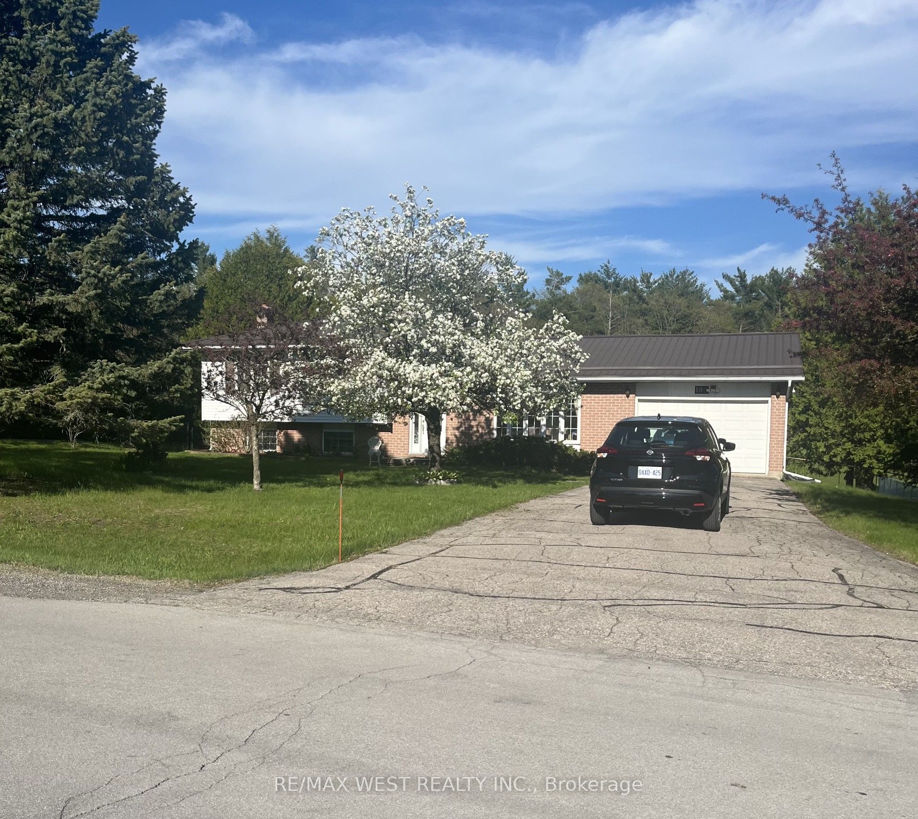
$689,900
Est. Payment
$2,635/mo*
*Based on 20% down, 4% interest, 30-year term
Listed by RE/MAX WEST REALTY INC.
Detached•MLS #X12160939•New
Price comparison with similar homes in Kawartha Lakes
Compared to 64 similar homes
-15.9% Lower↓
Market Avg. of (64 similar homes)
$820,201
Note * Price comparison is based on the similar properties listed in the area and may not be accurate. Consult licences real estate agent for accurate comparison
Room Details
| Room | Features | Level |
|---|---|---|
Living Room 5.6 × 4.1 m | Bay WindowFormal Rm | Main |
Kitchen 4.5 × 3.3 m | Hollywood KitchenSide DoorDouble Sink | Main |
Primary Bedroom 4.82 × 3.8 m | Double ClosetLarge Window4 Pc Bath | Upper |
Bedroom 2 4.5 × 3.5 m | Double ClosetCasement Windows | Upper |
Bedroom 3 3.64 × 3.33 m | Casement WindowsDouble ClosetLarge Window | Upper |
Bedroom 4 3.25 × 3.54 m | Large Window | Basement |
Client Remarks
This exceptionally large 4-level side-split home in quiet, family-friendly Pontypool offers incredible living space on a beautiful oversized lot backing directly onto forested greenspace. A true hidden gem much larger than it appears from the outside! Featuring 3+1 spacious bedrooms and 2 full bathrooms, this home is ideal for families who need room to grow. The large, welcoming front foyer opens to a bright formal living room with a big bay window overlooking the front yard perfect for relaxing or entertaining. The family-sized eat-in kitchen offers plenty of counter space and cabinetry, plus a side door to the garage convenient for unloading groceries. The breakfast area walks out to a balcony overlooking nature, a peaceful spot for coffee or unwinding. The lower-level family room is massive, with a wall-to-wall brick fireplace and walkout to the private backyard. A 3-piece bath on this level is perfect for guests or in-law potential. Upstairs are three large bedrooms, all with double closets and big windows two with upgraded casement windows. The main bath is bright and centrally located. The finished basement features a huge recreation room big enough for a billiard table, games area, or teen hangout. A cold room/cantina is great for wine or food storage. There's also a large fourth bedroom or den with a big window and lots of natural light. The utility/laundry room has tons of extra storage and keeps clutter out of the garage. Exterior is maintenance-free and includes a lifetime metal roof with transferable warranty a big bonus for long-term peace of mind. Just a 2025 minute drive to Oshawa or Lindsay, and located in a quiet, safe, family-friendly neighbourhood surrounded by nature. Don't miss this opportunity to own a spacious, well-maintained home with incredible potential just waiting for your personal touch!
About This Property
180 Coulter Drive, Kawartha Lakes, L0A 1K0
Home Overview
Basic Information
Walk around the neighborhood
180 Coulter Drive, Kawartha Lakes, L0A 1K0
Shally Shi
Sales Representative, Dolphin Realty Inc
English, Mandarin
Residential ResaleProperty ManagementPre Construction
Mortgage Information
Estimated Payment
$0 Principal and Interest
 Walk Score for 180 Coulter Drive
Walk Score for 180 Coulter Drive

Book a Showing
Tour this home with Shally
Frequently Asked Questions
Can't find what you're looking for? Contact our support team for more information.
See the Latest Listings by Cities
1500+ home for sale in Ontario

Looking for Your Perfect Home?
Let us help you find the perfect home that matches your lifestyle
