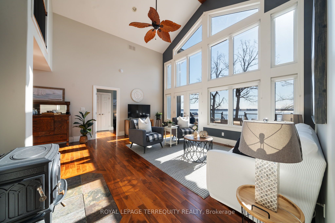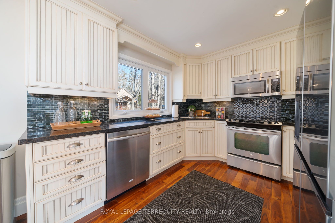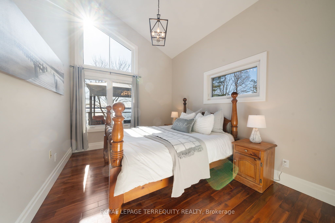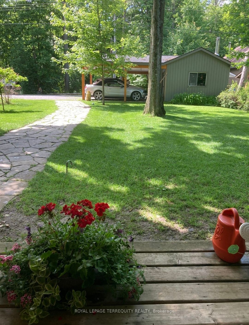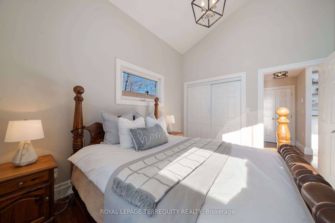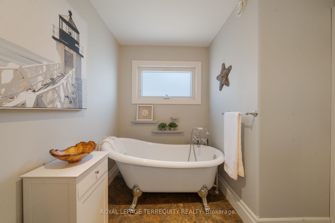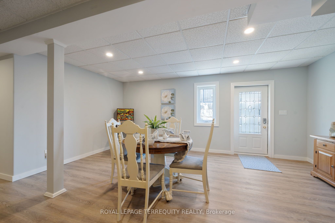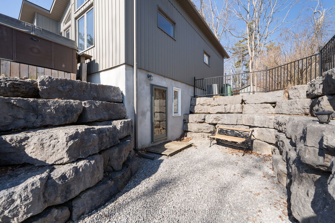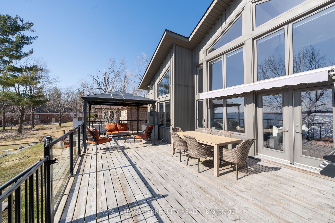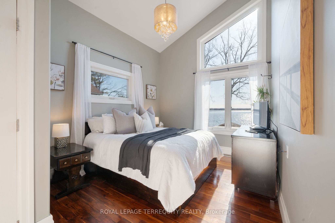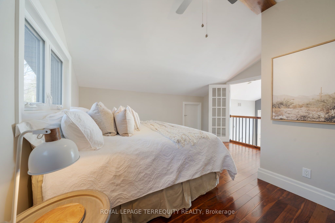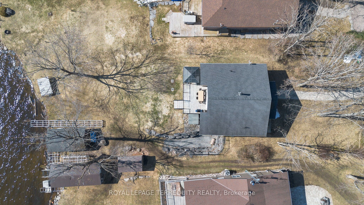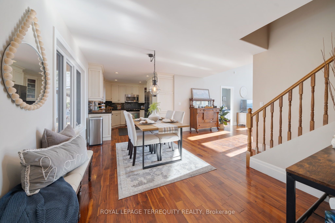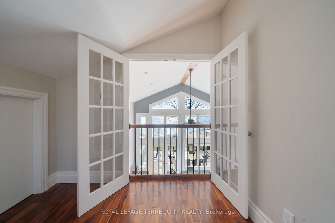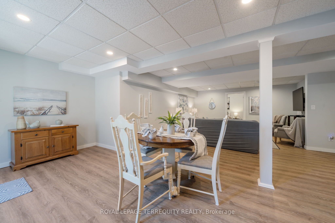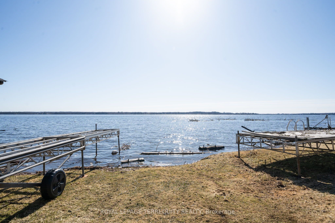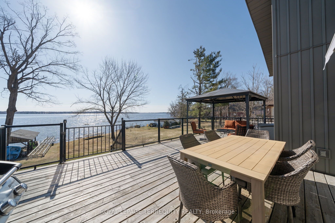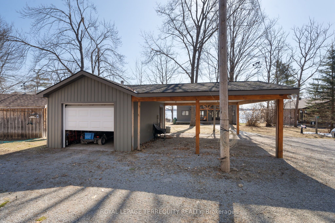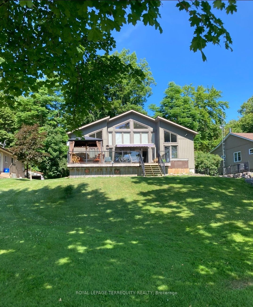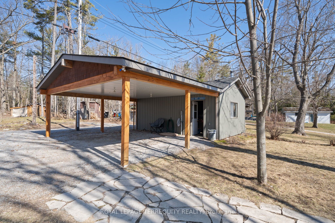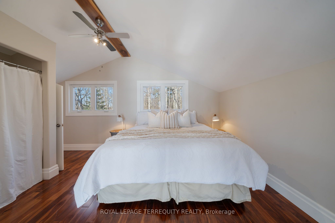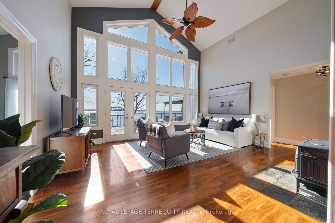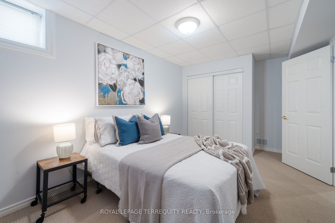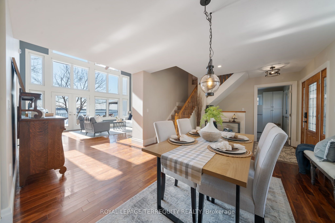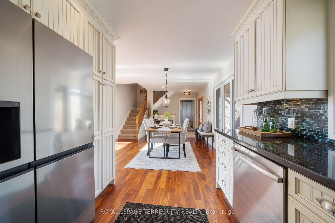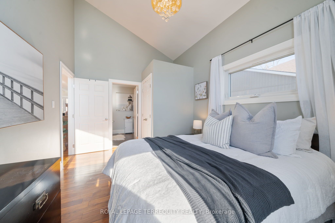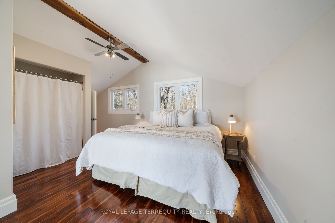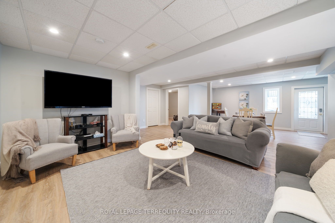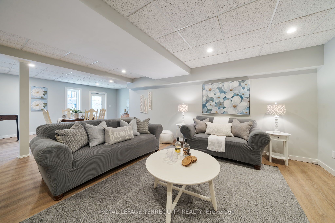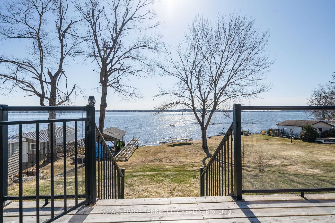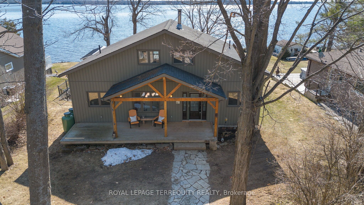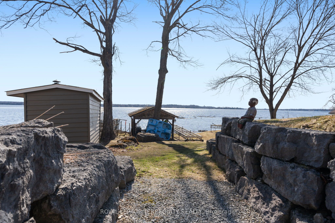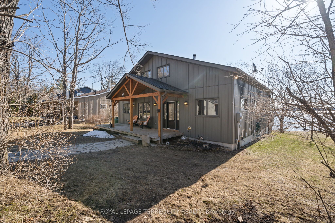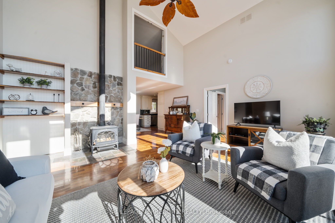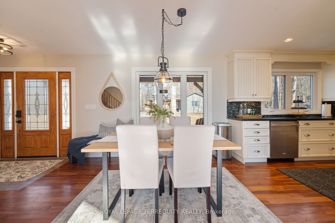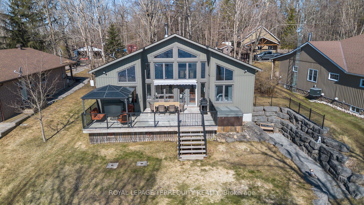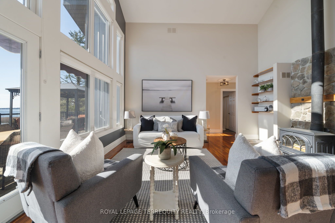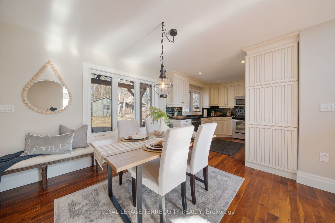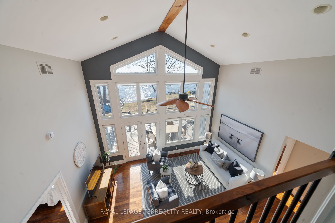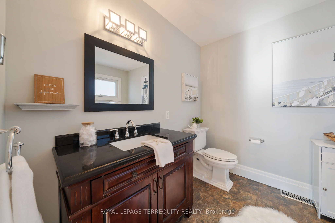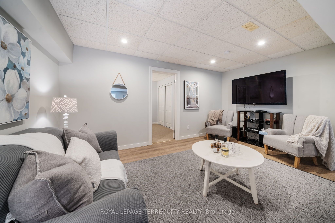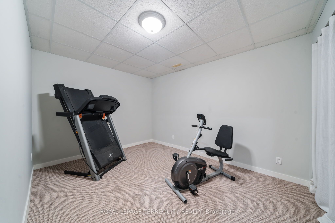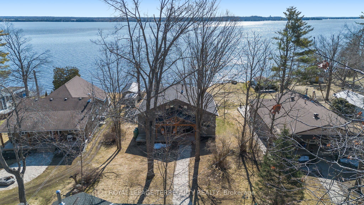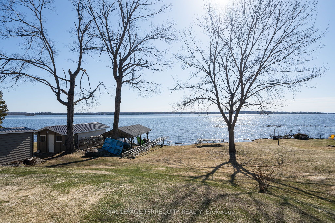
$1,899,900
Est. Payment
$7,256/mo*
*Based on 20% down, 4% interest, 30-year term
Listed by ROYAL LEPAGE TERREQUITY REALTY
Detached•MLS #X12065654•New
Price comparison with similar homes in Kawartha Lakes
Compared to 44 similar homes
138.0% Higher↑
Market Avg. of (44 similar homes)
$798,366
Note * Price comparison is based on the similar properties listed in the area and may not be accurate. Consult licences real estate agent for accurate comparison
Room Details
| Room | Features | Level |
|---|---|---|
Kitchen 3.16 × 3.04 m | BacksplashHardwood FloorStainless Steel Appl | Main |
Dining Room 5.6 × 3.9 m | Open ConceptHardwood FloorOverlooks Living | Main |
Primary Bedroom 2.77 × 3.5 m | Hardwood FloorCathedral Ceiling(s)Overlook Water | Main |
Bedroom 2 2.77 × 3.68 m | Hardwood FloorOverlook WaterCathedral Ceiling(s) | Main |
Bedroom 4 4.45 × 2.89 m | WindowCloset OrganizersBroadloom | Lower |
Client Remarks
This Exquisite Year-Round Waterfront Home On Cameron Lake Offers Unparalleled Lakeside Living. Boasting 69 feet Of Sandy-Bottom Waterfront And A 491-Foot Deep Lot, The Property Ensures Privacy And Expansive Views. The 70-Foot Pressure Treated And Aluminum Dock With Lounge Area Is Complemented By A 12'x20' Boathouse & Provides Ample Space For Water Activities. A Lakefront Deck Featuring A Built-In 240 Gallon Hot Tub Enhances Outdoor Leisure. The Home's Exterior Showcases Vinyl Board And Batten Siding With Detailed Architectural Accents On Both Lake And Roadside. A Covered Front Porch With A Knotted Pine Tongue And Groove Ceiling Invites Relaxation. Inside, The Open Concept Layout Is Highlighted By Walnut Hardwood Flooring Throughout The Main And Upper Levels. The Farmhouse Style Kitchen Is Equipped With Stainless Steel Appliances, Granite Countertops, Pot Lights And Crown molding, All Overlooking The Serene Front Porch And Lush Greenery. The Great Room Features Soaring 18 Foot Vaulted Ceilings & Expansive Oversized Windows Overlooking The Lake. The Primary Bedroom Offers Lake Views, Vaulted Ceilings, A Walk-In Closet And A 3-piece Ensuite With A Clawfoot Tub! A Spacious Loft/Bedroom Provides Additional Living Space With Breath Taking Unobstructed Lake Views. Convenient Main Floor Laundry Is A Bonus! This Custom Home Provides High Energy Efficiency Constructed With ICF Foundation! The Lower Level Has A Large Living Area Installed With Heated Flooring & A Walkout To The Side Yard, Surrounded By A Robust Armor Rock Retaining Wall . An Additional Bedroom Comfortably Accommodates Guests. Cameron Lake Is Renowned For It's Sandy Waterfronts & Is A Popular Destination For Boating, Fishing, & Swimming. Offering A Tranquil Environment For Both Seasonal & Year Round Residents. This Property Exemplifies Luxury & Comfort, Making It A Must See For The Most Discerning Buyer.
About This Property
18 Miller Road, Kawartha Lakes, K0M 1N0
Home Overview
Basic Information
Walk around the neighborhood
18 Miller Road, Kawartha Lakes, K0M 1N0
Shally Shi
Sales Representative, Dolphin Realty Inc
English, Mandarin
Residential ResaleProperty ManagementPre Construction
Mortgage Information
Estimated Payment
$0 Principal and Interest
 Walk Score for 18 Miller Road
Walk Score for 18 Miller Road

Book a Showing
Tour this home with Shally
Frequently Asked Questions
Can't find what you're looking for? Contact our support team for more information.
See the Latest Listings by Cities
1500+ home for sale in Ontario

Looking for Your Perfect Home?
Let us help you find the perfect home that matches your lifestyle
