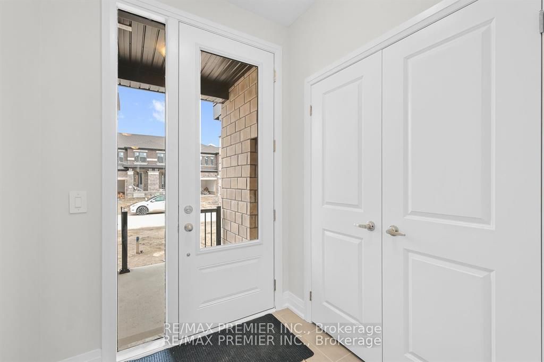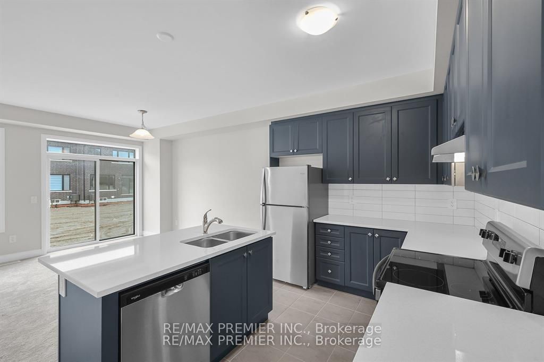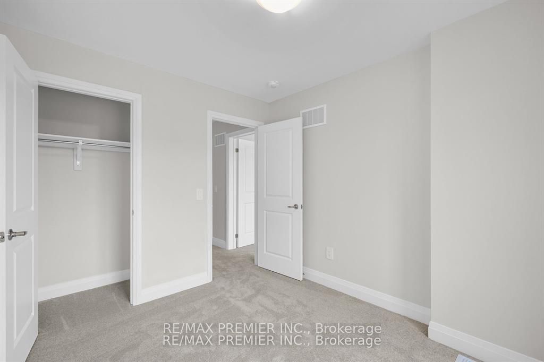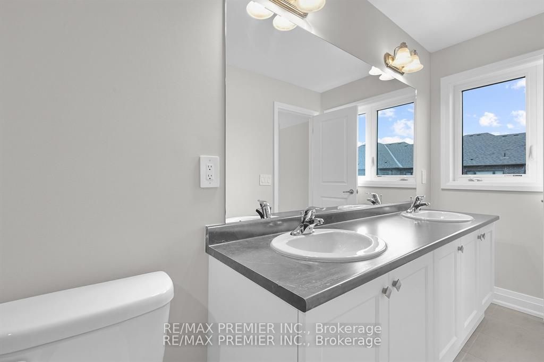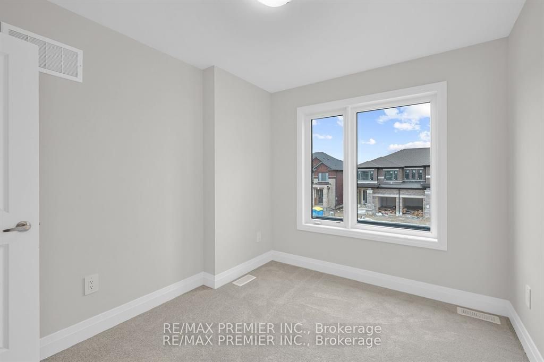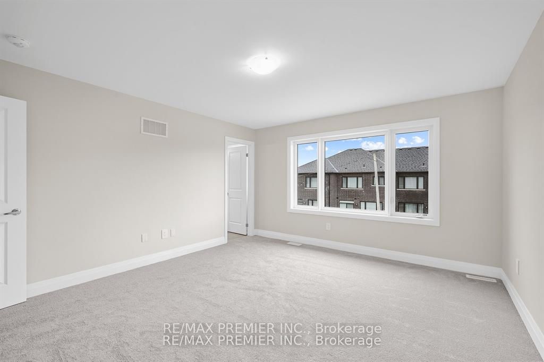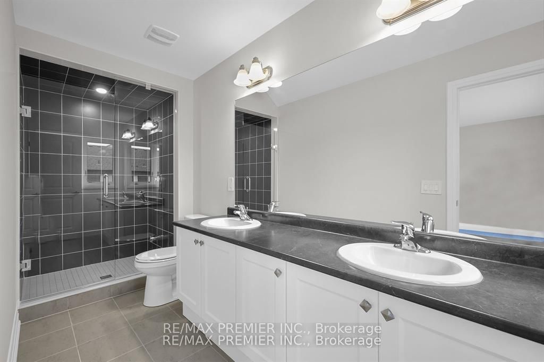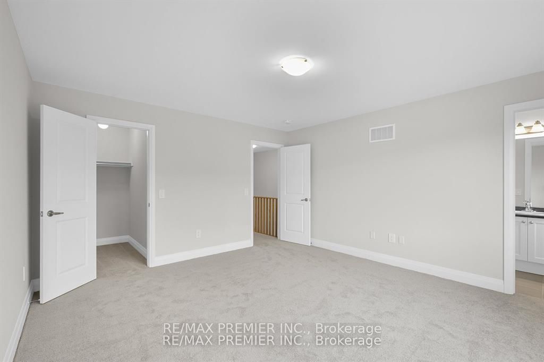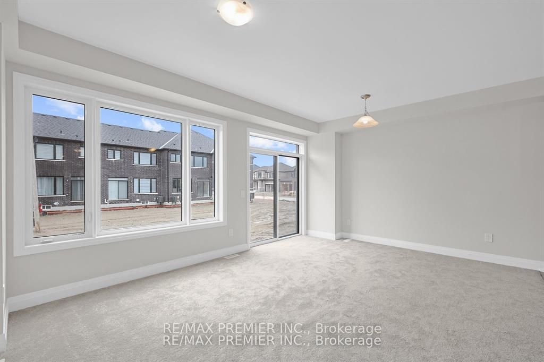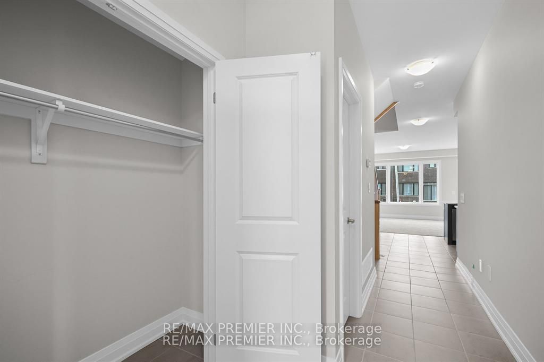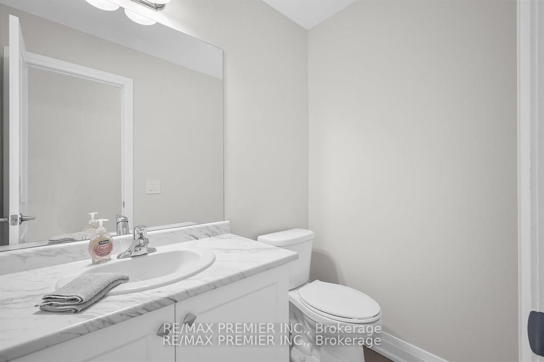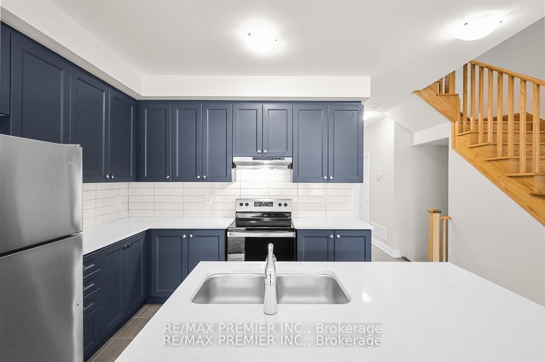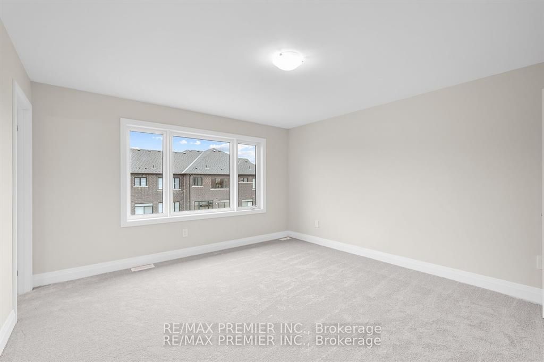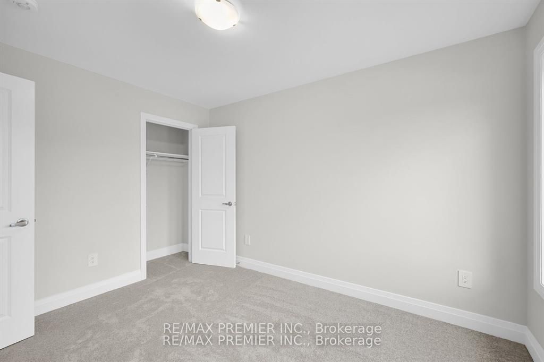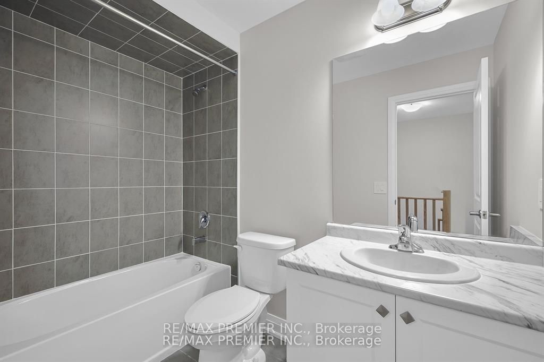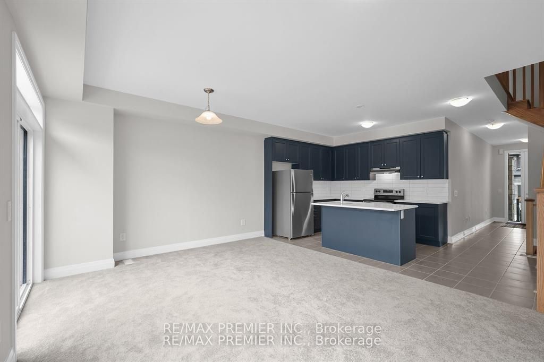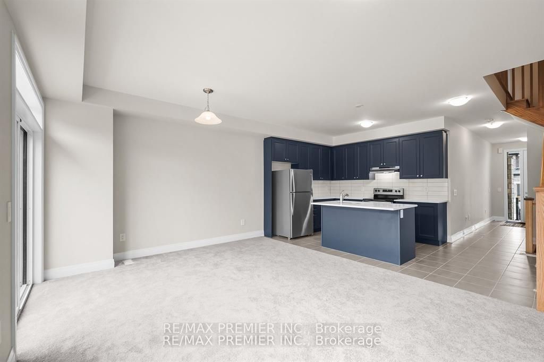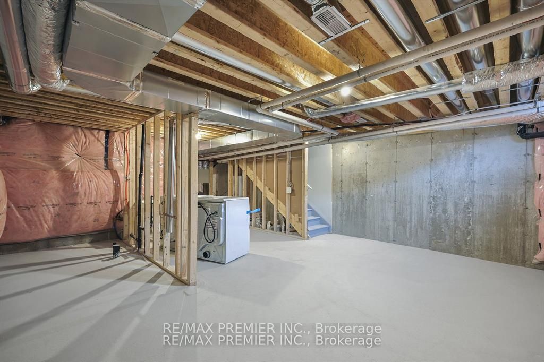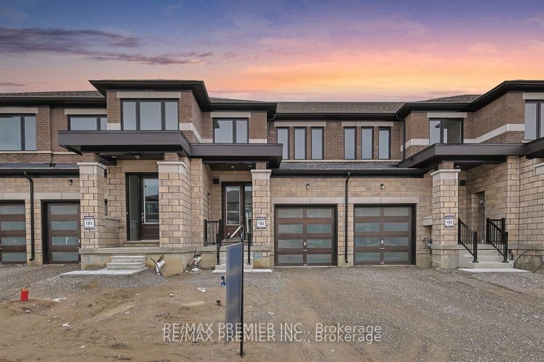
$2,575 /mo
Listed by RE/MAX PREMIER INC.
Att/Row/Townhouse•MLS #X12068994•New
Room Details
| Room | Features | Level |
|---|---|---|
Living Room 3.2 × 2.69 m | Combined w/KitchenLarge WindowW/O To Yard | Main |
Kitchen 4.06 × 5.71 m | Centre IslandQuartz CounterBacksplash | Main |
Primary Bedroom 4.52 × 4.08 m | 4 Pc EnsuiteWalk-In Closet(s)Large Window | Second |
Bedroom 2 2.51 × 4.16 m | ClosetWindow | Second |
Bedroom 3 3.5 × 2.84 m | ClosetWindow | Second |
Client Remarks
Discover the charm of modern living with this brand=new, 3-bedroom, 3-bathroom townhouse in the sought-after Sugarwood Community. This elegant home boasts an expansive open-concept kitchen and living area illuminated by large windows, ensuring a bright and inviting atmosphere. The kitchen features top-of-the-line stainless steel appliances, stone countertops, and a spacious island perfect for entertaining and everyday living. Accommodations include a secure single-car garage with additional driveway space for extra vehicles. Ideal for families or professionals, this property is surrounded by essential amenities such as schools, parks, a hospital, and Lindsay Square shopping, all within a 5-minute drive.
About This Property
138 Corley Street, Kawartha Lakes, K9V 0R4
Home Overview
Basic Information
Walk around the neighborhood
138 Corley Street, Kawartha Lakes, K9V 0R4
Shally Shi
Sales Representative, Dolphin Realty Inc
English, Mandarin
Residential ResaleProperty ManagementPre Construction
 Walk Score for 138 Corley Street
Walk Score for 138 Corley Street

Book a Showing
Tour this home with Shally
Frequently Asked Questions
Can't find what you're looking for? Contact our support team for more information.
See the Latest Listings by Cities
1500+ home for sale in Ontario

Looking for Your Perfect Home?
Let us help you find the perfect home that matches your lifestyle
