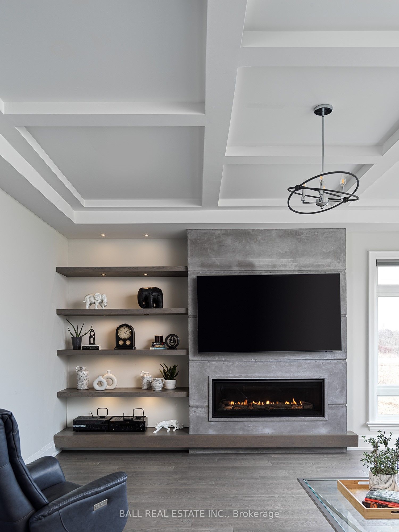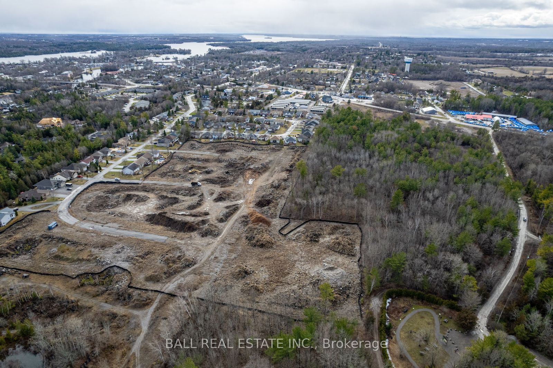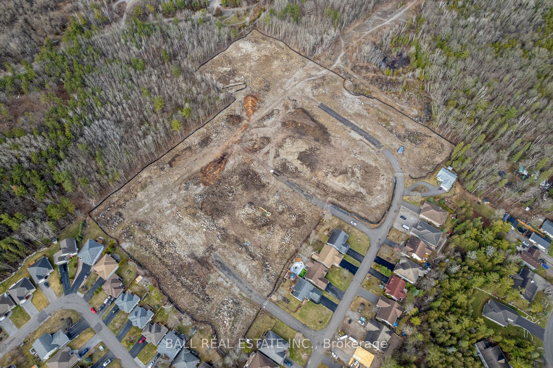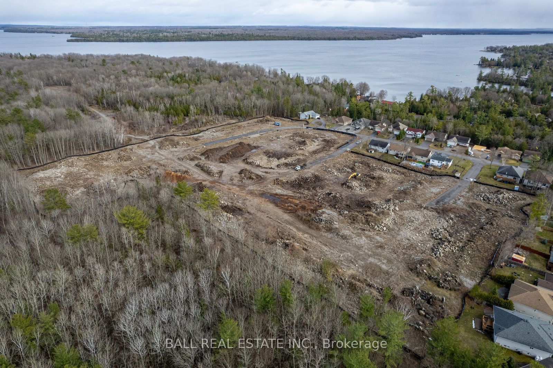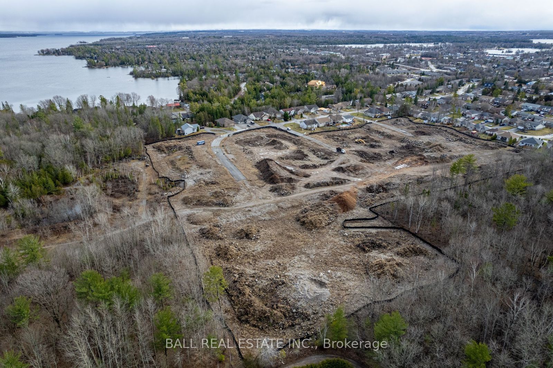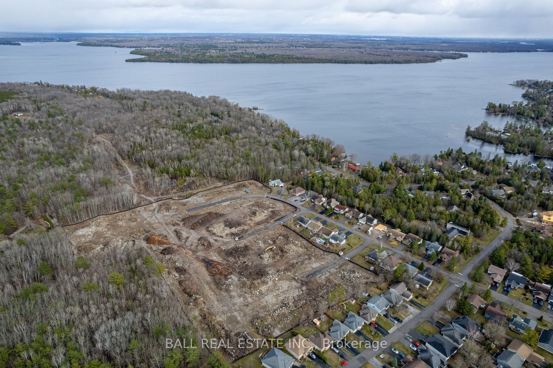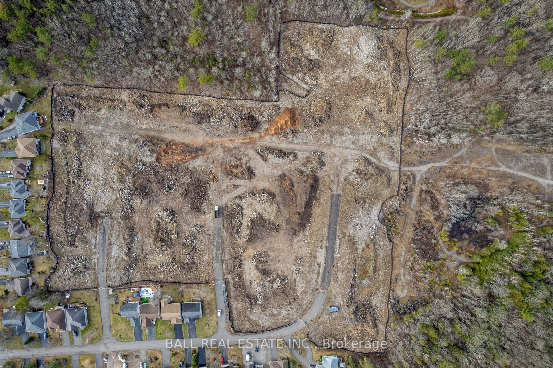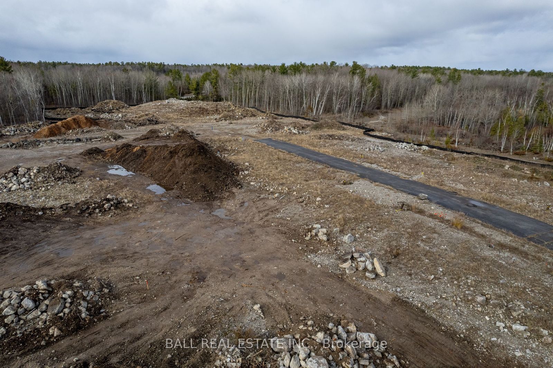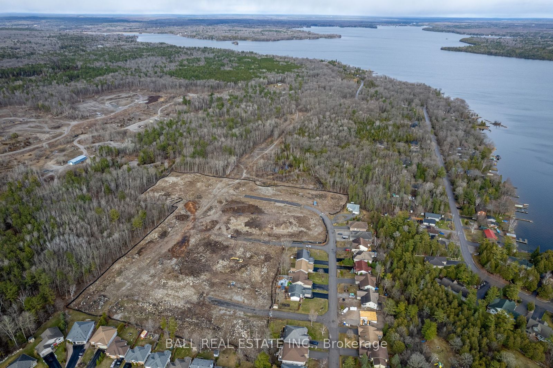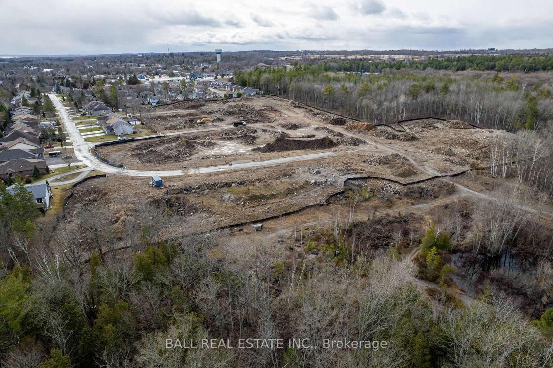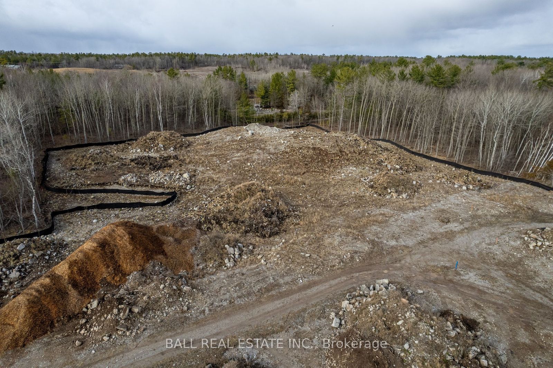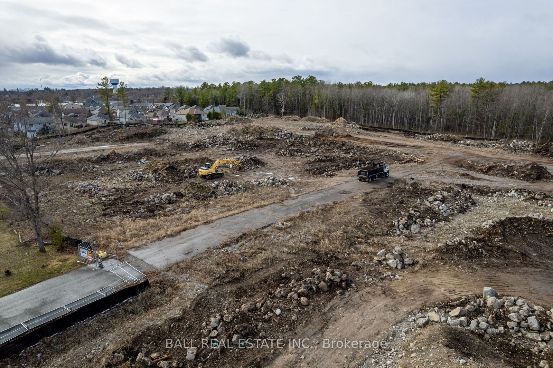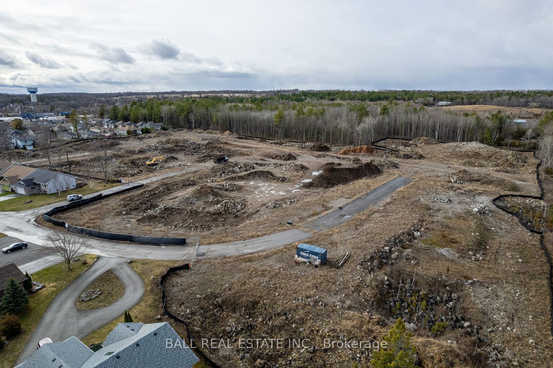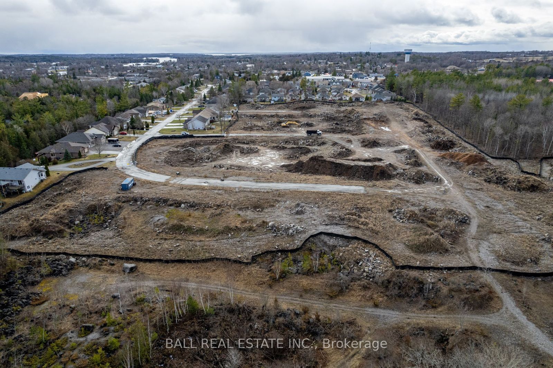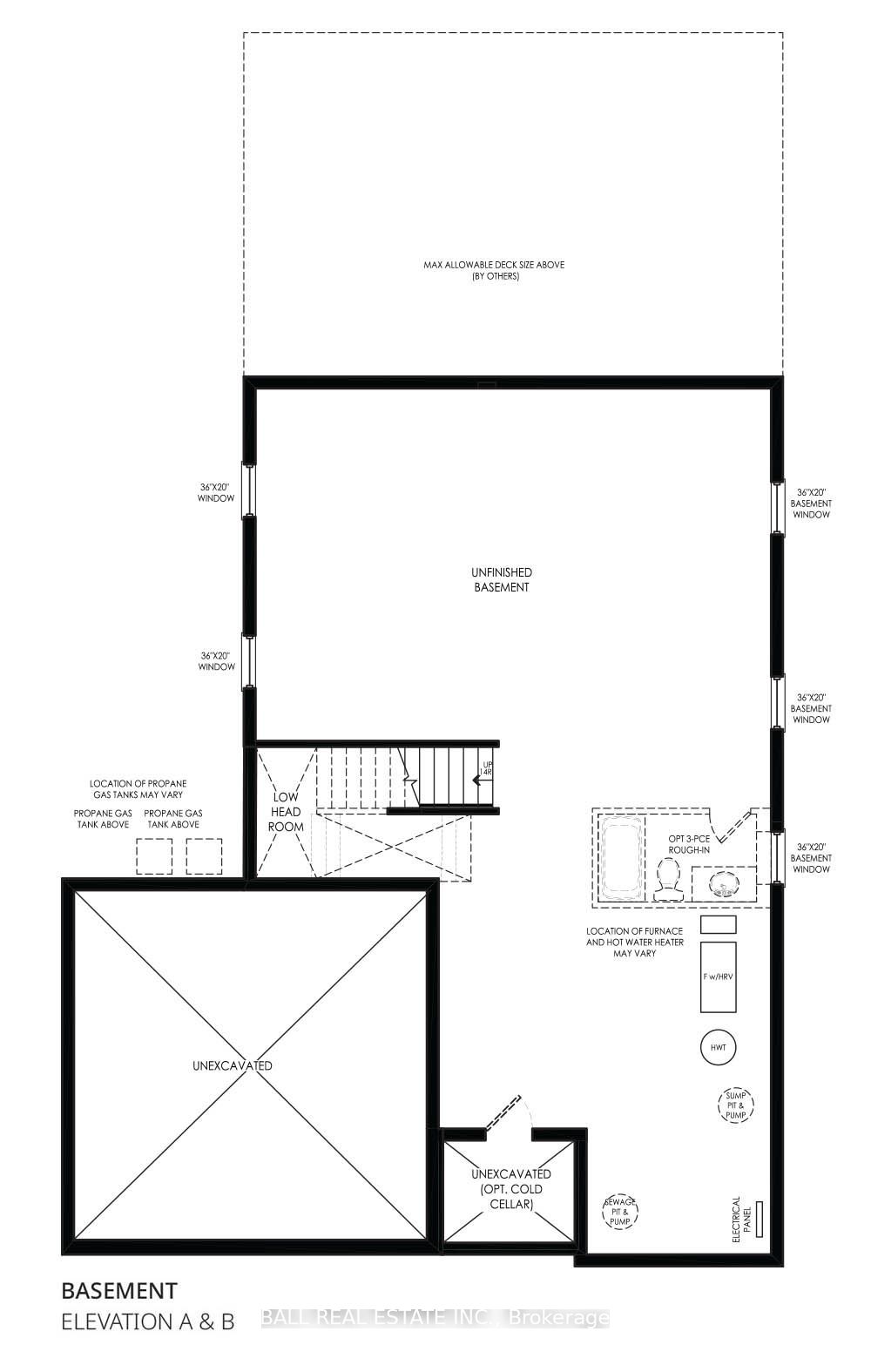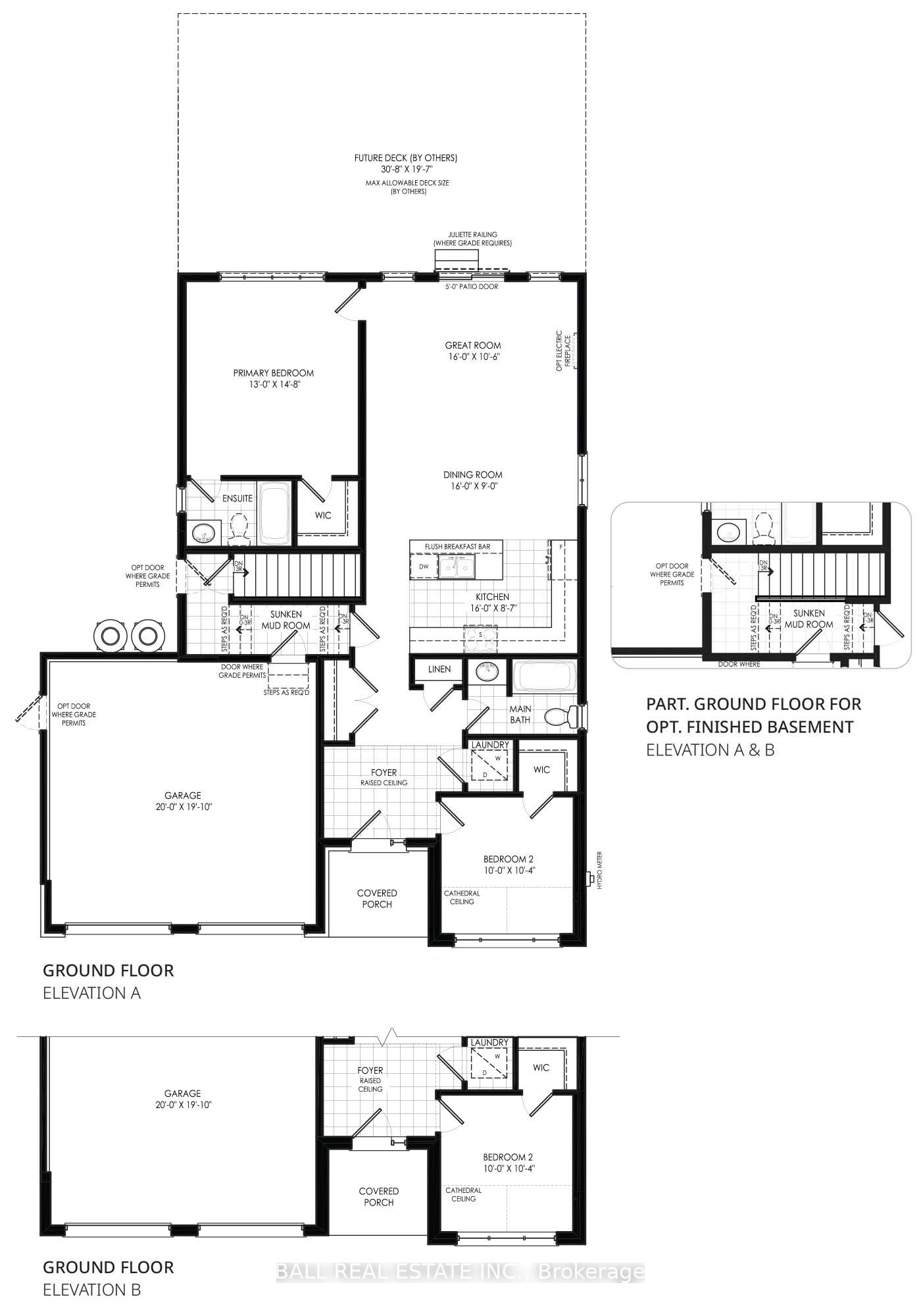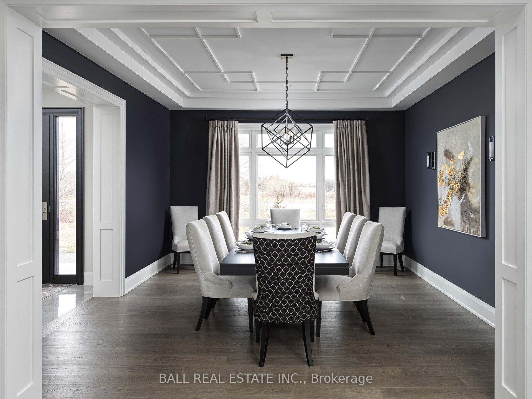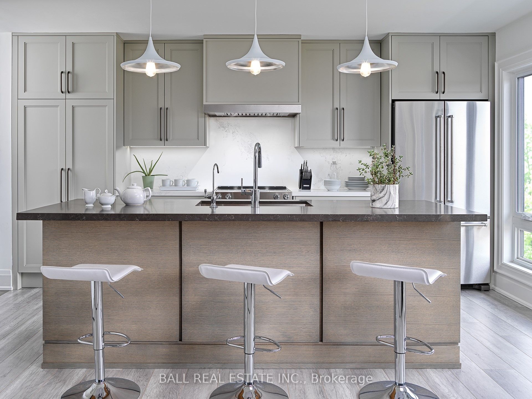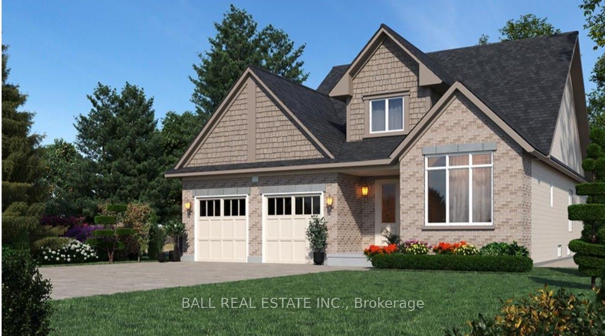
$781,000
Est. Payment
$2,983/mo*
*Based on 20% down, 4% interest, 30-year term
Listed by BALL REAL ESTATE INC.
Detached•MLS #X11943871•New
Price comparison with similar homes in Kawartha Lakes
Compared to 15 similar homes
-2.8% Lower↓
Market Avg. of (15 similar homes)
$803,400
Note * Price comparison is based on the similar properties listed in the area and may not be accurate. Consult licences real estate agent for accurate comparison
Room Details
| Room | Features | Level |
|---|---|---|
Dining Room 4.88 × 2.74 m | Main | |
Kitchen 4.88 × 2.44 m | Main | |
Primary Bedroom 3.96 × 4.27 m | Main | |
Bedroom 2 3.05 × 3.17 m | Main |
Client Remarks
Welcome to Iris Grove's Luxury Bungalow Community in beautiful Bobcaygeon, nestled beside the Wilderness Park with walking trails! This impressive new build, Mitchell B Model offers a total of 1270 sq ft on the main floor and 767 sq ft in the unfinished basement. Designed with premium finishes throughout, including open concept living, 2 spacious bedrooms, 2 full baths, main floor laundry, smooth ceilings on the main floor and an attached double car garage. Inclusions are stainless steel appliances, granite or stone countertops, 9 ceilings, ceramic and laminate wood flooring throughout, main floor laundry, 200-amp service, a paved driveway. Now is the time to select your finishes and choose the exterior colour packages, other models and designs available. (Various options for finishes available.) Also available is optional finished basement and loft options. Close to Pigeon and Sturgeon Lakes giving you unlimited boating on the Trent Severn Waterway and walking distance to shopping, dining, entertainment, banking, medical, new beach park and much more! Only 90 min from the GTA.
About This Property
13 Hemlock Crescent, Kawartha Lakes, K0M 1A0
Home Overview
Basic Information
Walk around the neighborhood
13 Hemlock Crescent, Kawartha Lakes, K0M 1A0
Shally Shi
Sales Representative, Dolphin Realty Inc
English, Mandarin
Residential ResaleProperty ManagementPre Construction
Mortgage Information
Estimated Payment
$0 Principal and Interest
 Walk Score for 13 Hemlock Crescent
Walk Score for 13 Hemlock Crescent

Book a Showing
Tour this home with Shally
Frequently Asked Questions
Can't find what you're looking for? Contact our support team for more information.
Check out 100+ listings near this property. Listings updated daily
See the Latest Listings by Cities
1500+ home for sale in Ontario

Looking for Your Perfect Home?
Let us help you find the perfect home that matches your lifestyle
