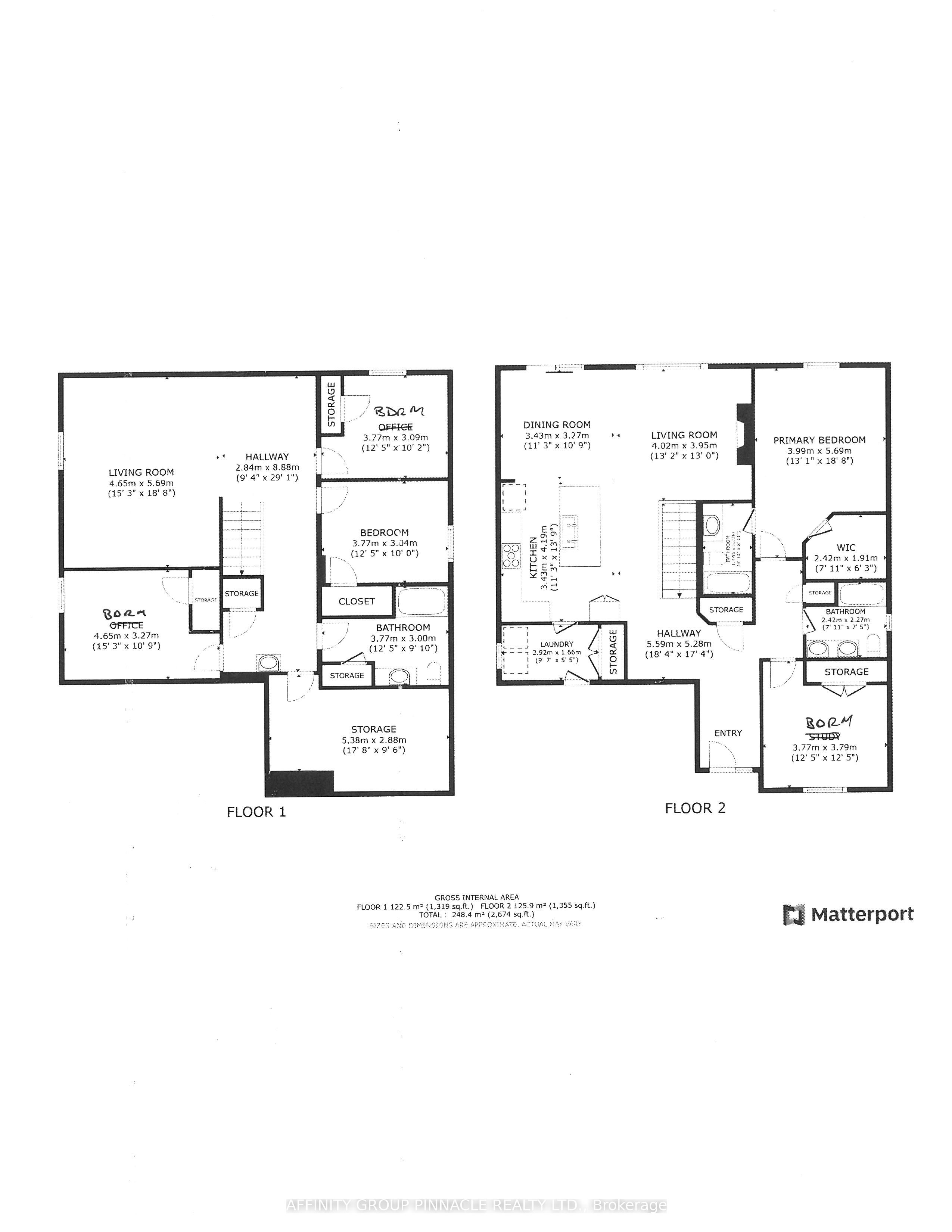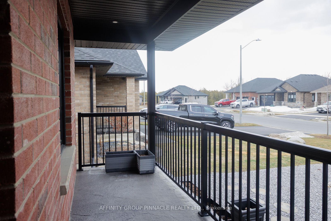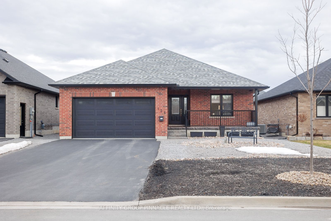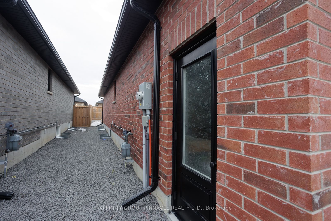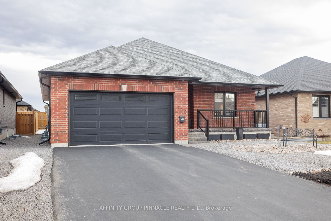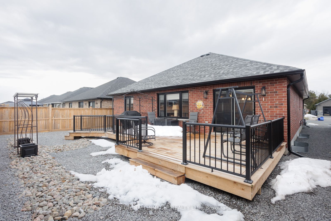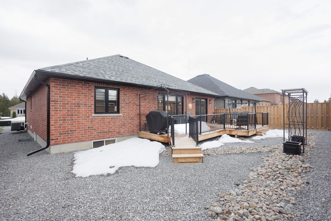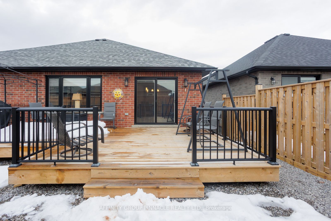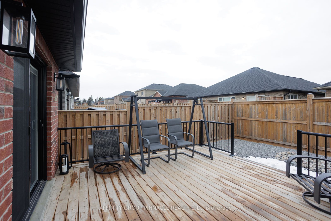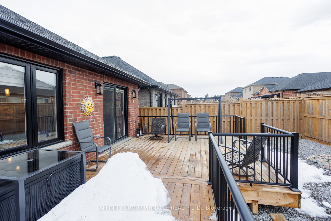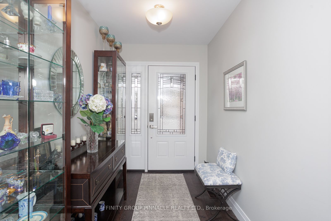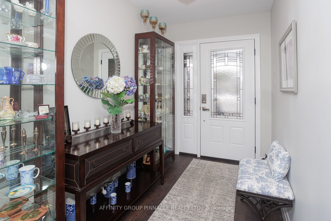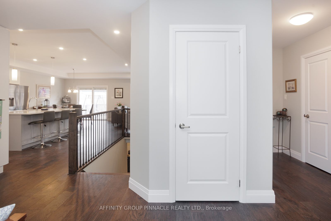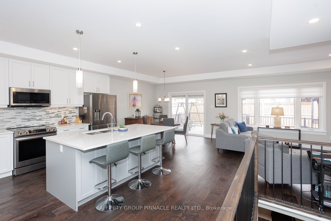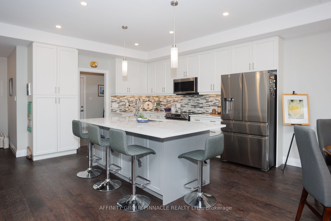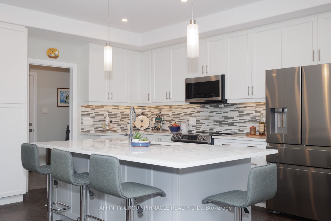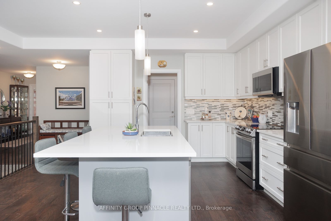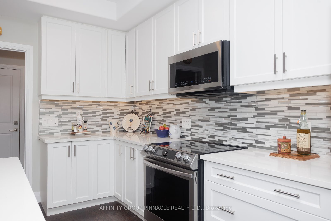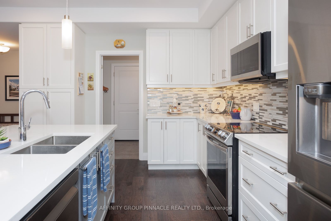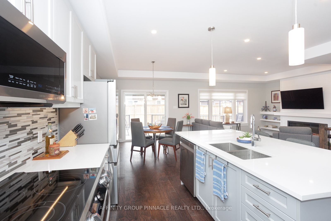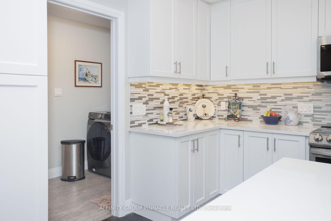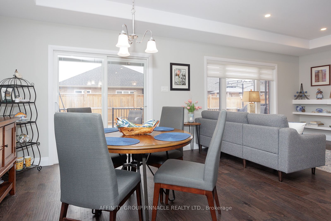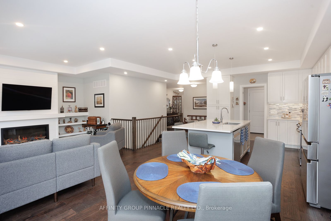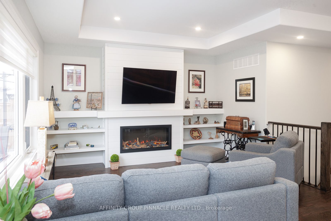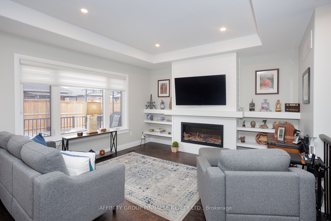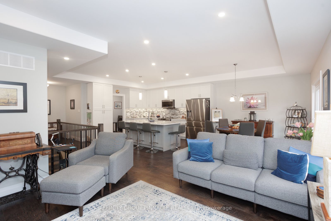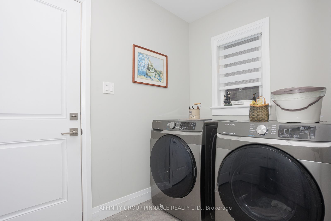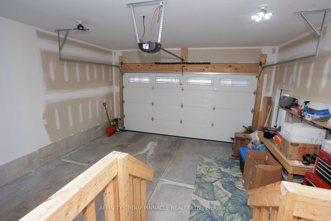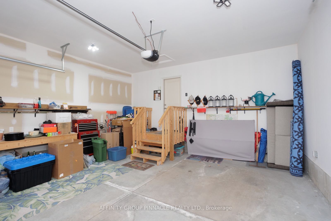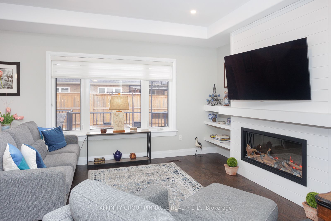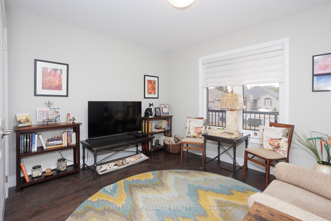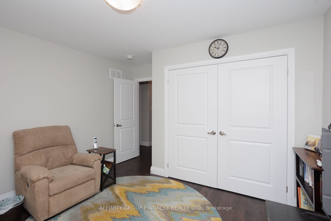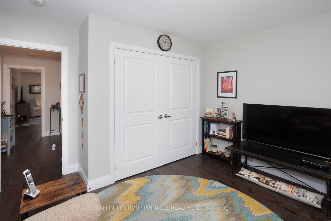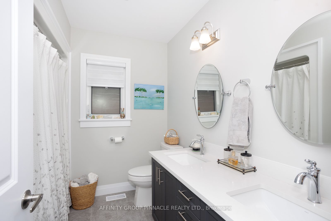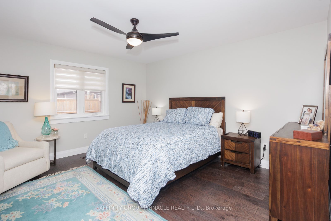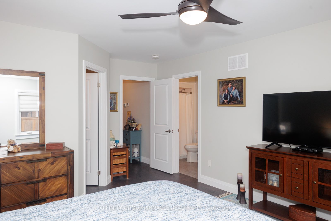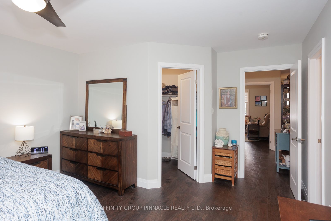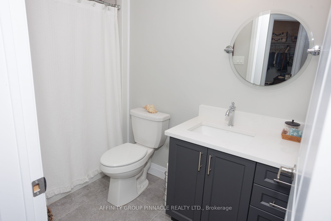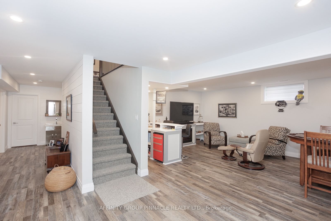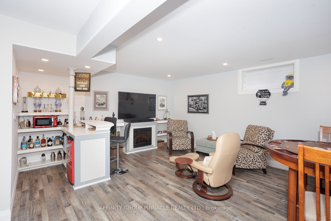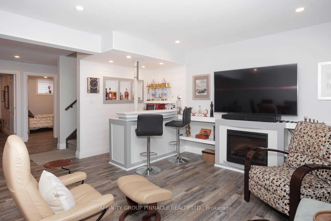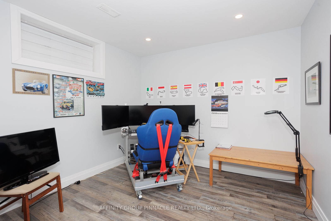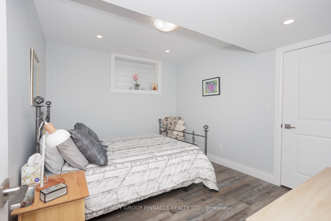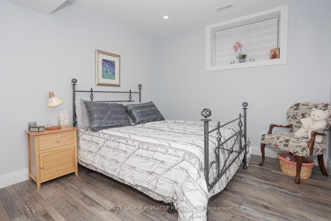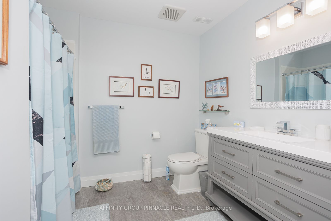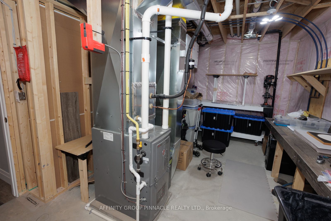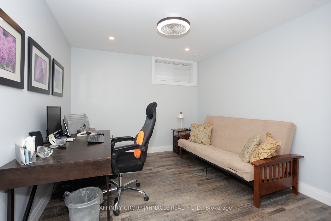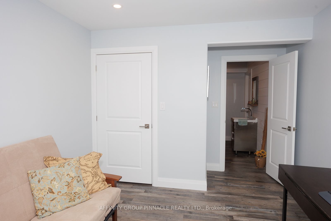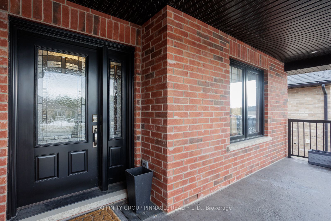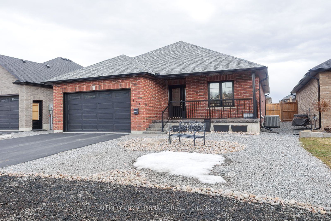
$869,900
Est. Payment
$3,322/mo*
*Based on 20% down, 4% interest, 30-year term
Listed by AFFINITY GROUP PINNACLE REALTY LTD.
Detached•MLS #X12034634•New
Price comparison with similar homes in Kawartha Lakes
Compared to 18 similar homes
-26.1% Lower↓
Market Avg. of (18 similar homes)
$1,176,972
Note * Price comparison is based on the similar properties listed in the area and may not be accurate. Consult licences real estate agent for accurate comparison
Room Details
| Room | Features | Level |
|---|---|---|
Kitchen 3.43 × 4.19272 m | Main | |
Living Room 4.02 × 3.95 m | Main | |
Dining Room 3.43 × 3.27 m | Main | |
Living Room 4.65 × 5.69 m | Lower | |
Primary Bedroom 3.99 × 5.69 m | Walk-In Closet(s)4 Pc Ensuite | Main |
Bedroom 2 3.77 × 3.79 m | Main |
Client Remarks
Welcome to this beautifully designed, exceptionally built and fashionably finished all-brick bungalow, offering maintenance free curb appeal and a welcoming covered front porch perfect for morning coffee or evening relaxation. Step inside to an inviting open-concept main floor, designed for modern living and effortless entertaining. The bright and spacious living area flows seamlessly into the dining space and well-appointed kitchen, creating a warm and functional gathering space. Convenient main-floor laundry adds to the home's practicality. The main level features two generously sized bedrooms and two full bathrooms, including a comfortable primary retreat, with a stylish ensuite and large walk in closet .Downstairs, the fully finished basement is a standout feature, boasting large windows, high ceilings, and a wide hallway, creating an airy and open feel. This lower level offers incredible flexibility with three additional bedrooms, a full bathroom, and ample living space is ideal for extended family, guests, or a home office setup. Located in Lindsay's desirable north ward neighbourhood close to parks, trails, and amenities, this home is the perfect blend of charm, comfort, and convenience. Don't miss your chance to make it yours!
About This Property
126 Springdale Drive, Kawartha Lakes, K9V 0N3
Home Overview
Basic Information
Walk around the neighborhood
126 Springdale Drive, Kawartha Lakes, K9V 0N3
Shally Shi
Sales Representative, Dolphin Realty Inc
English, Mandarin
Residential ResaleProperty ManagementPre Construction
Mortgage Information
Estimated Payment
$0 Principal and Interest
 Walk Score for 126 Springdale Drive
Walk Score for 126 Springdale Drive

Book a Showing
Tour this home with Shally
Frequently Asked Questions
Can't find what you're looking for? Contact our support team for more information.
See the Latest Listings by Cities
1500+ home for sale in Ontario

Looking for Your Perfect Home?
Let us help you find the perfect home that matches your lifestyle
