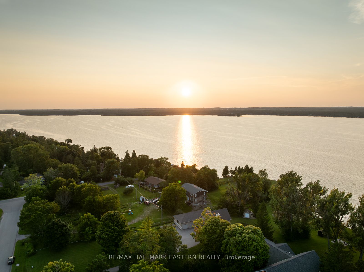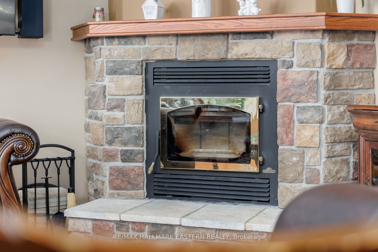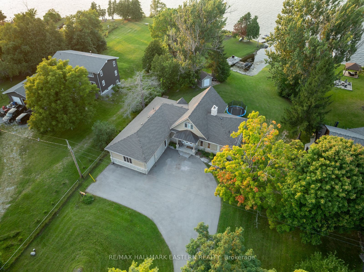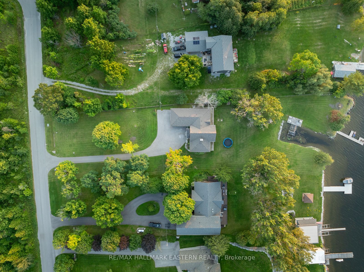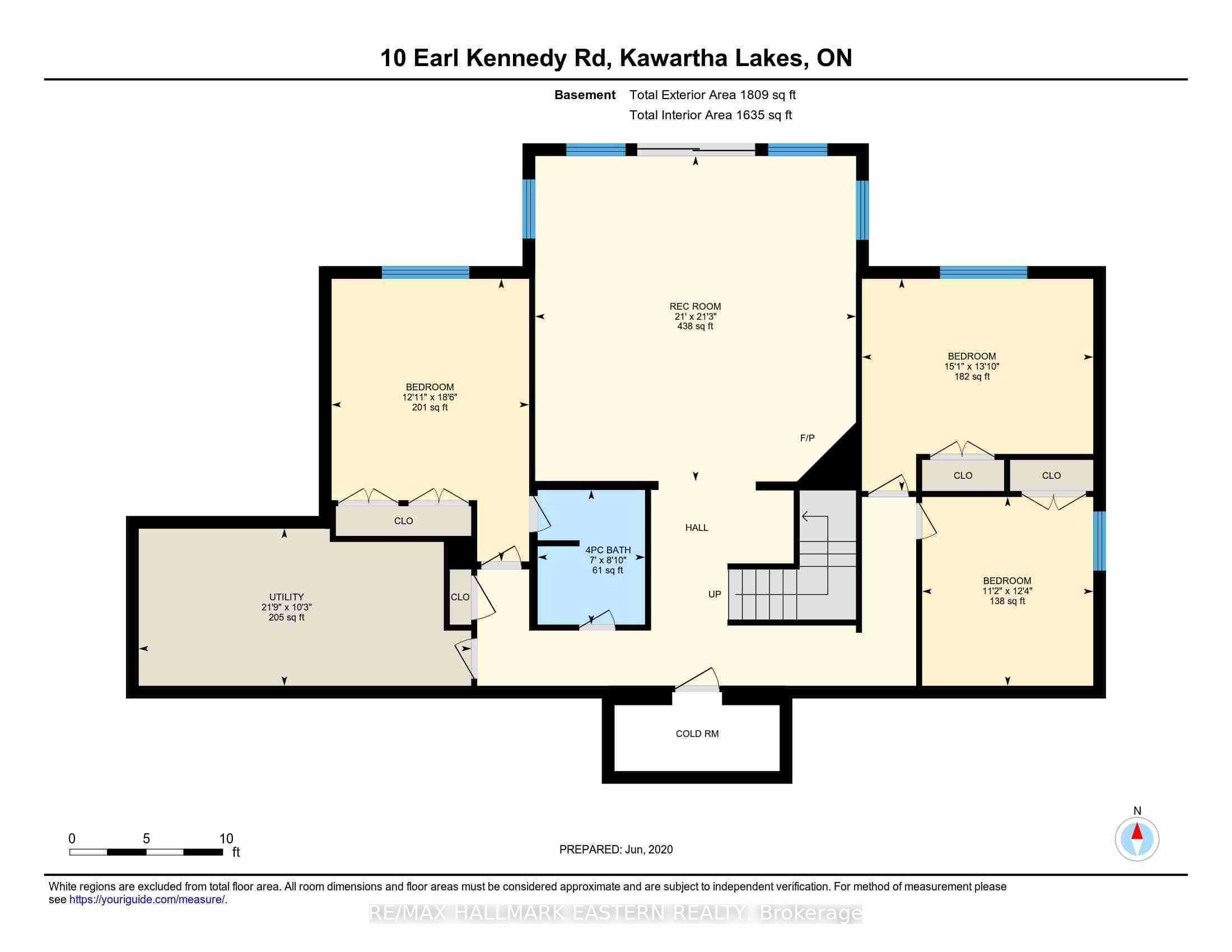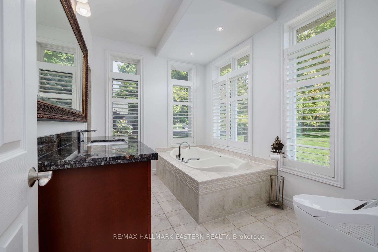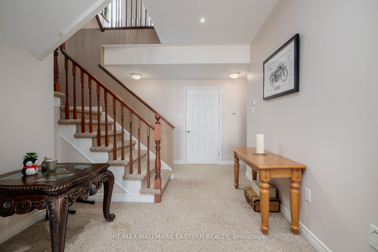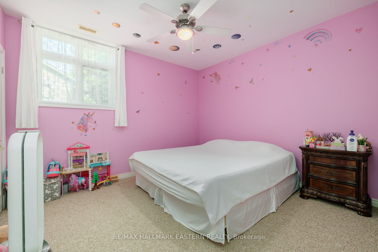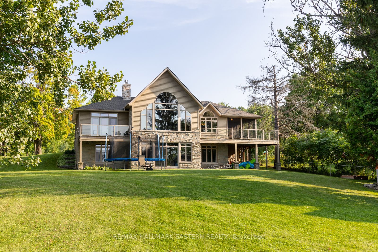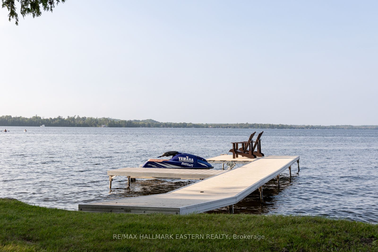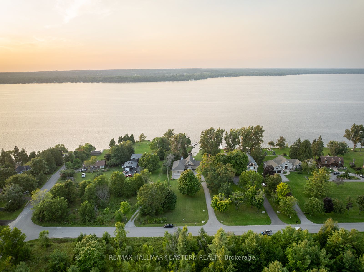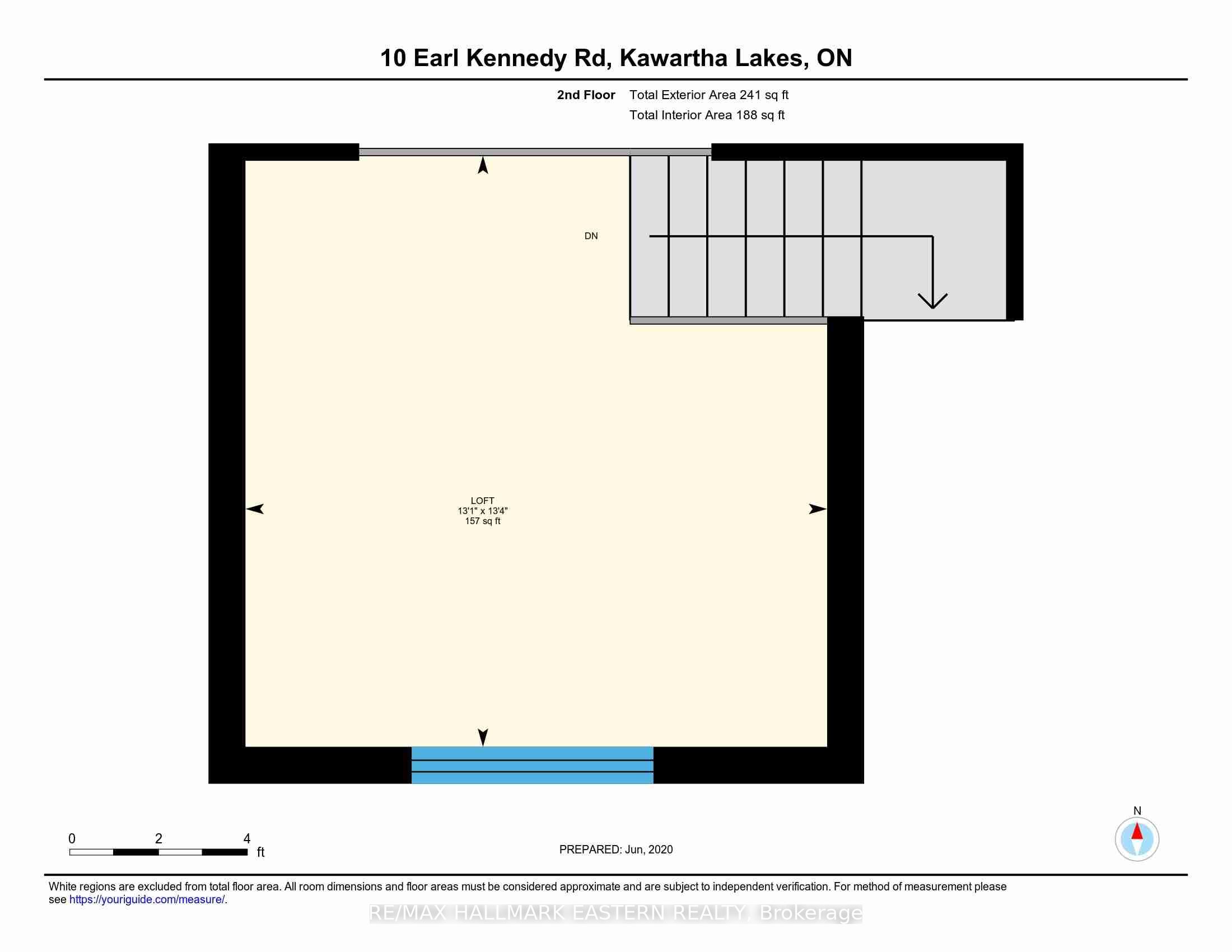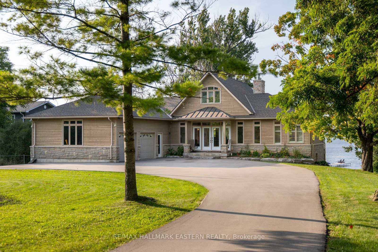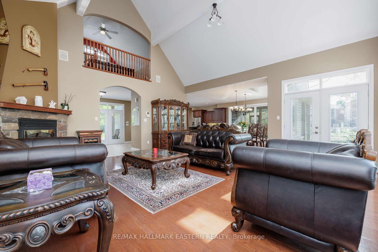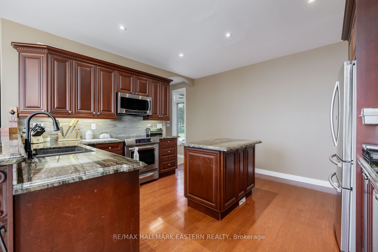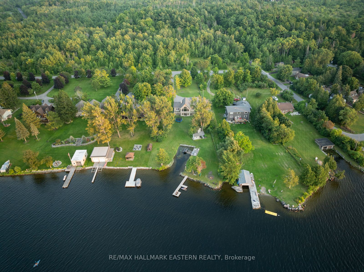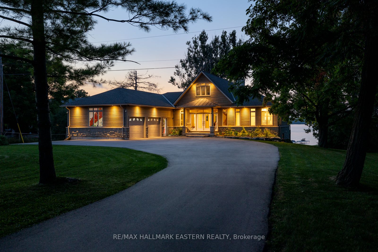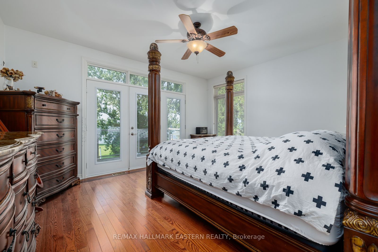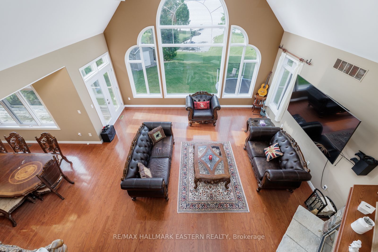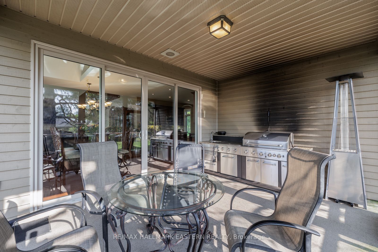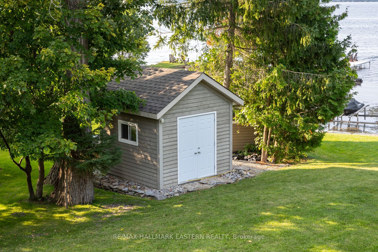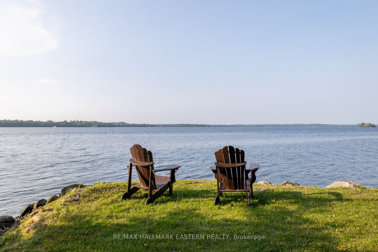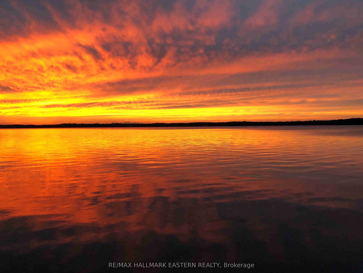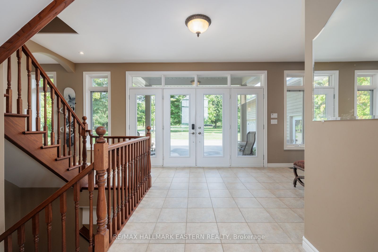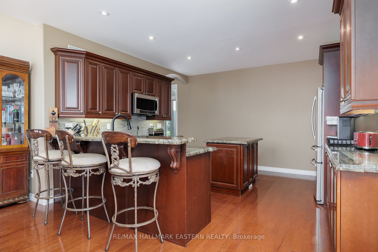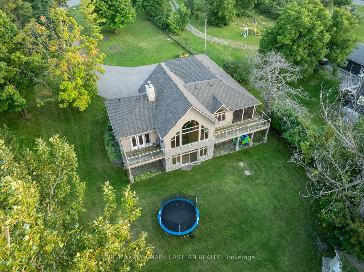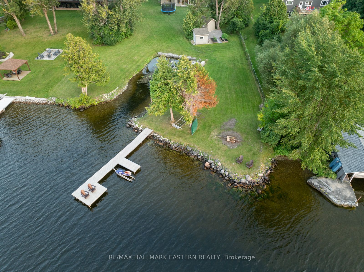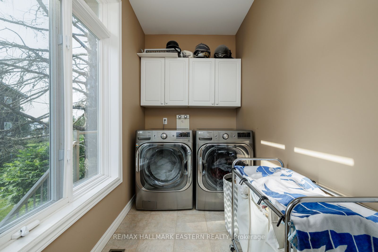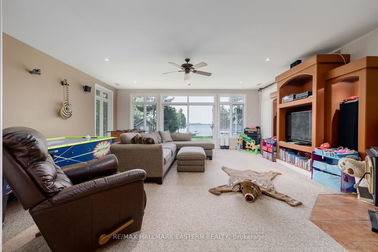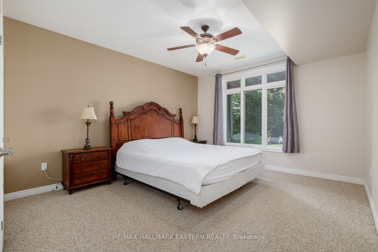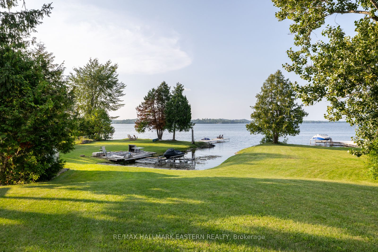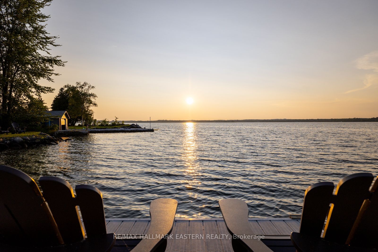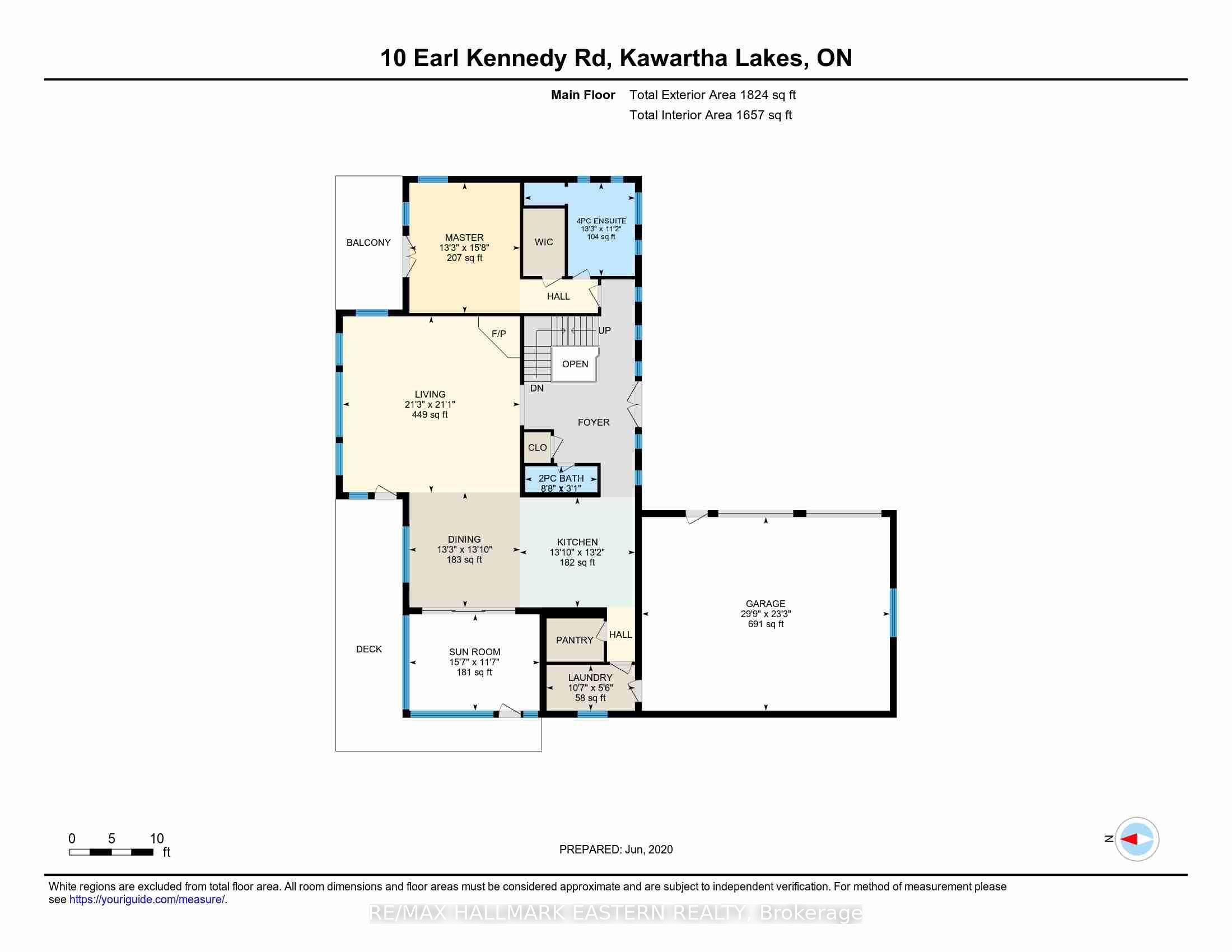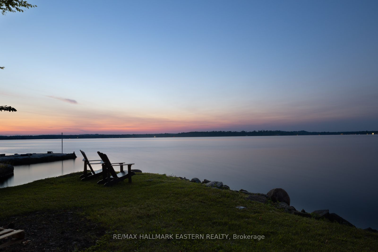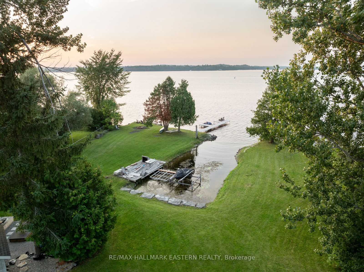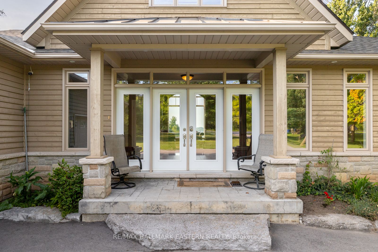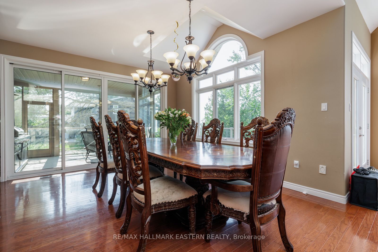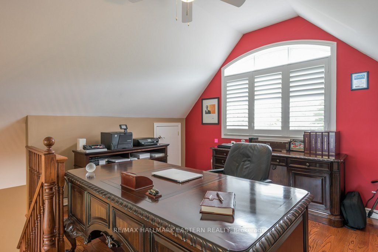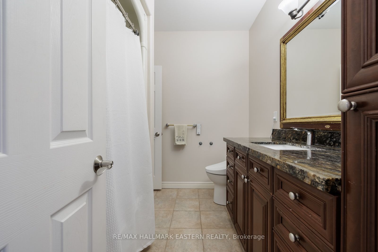
$2,745,000
Est. Payment
$10,484/mo*
*Based on 20% down, 4% interest, 30-year term
Listed by RE/MAX HALLMARK EASTERN REALTY
Detached•MLS #X12121179•New
Price comparison with similar homes in Kawartha Lakes
Compared to 82 similar homes
155.8% Higher↑
Market Avg. of (82 similar homes)
$1,073,064
Note * Price comparison is based on the similar properties listed in the area and may not be accurate. Consult licences real estate agent for accurate comparison
Room Details
| Room | Features | Level |
|---|---|---|
Living Room 6.48 × 6.43 m | Cathedral Ceiling(s)Hardwood FloorStone Fireplace | Main |
Dining Room 4.04 × 4.21 m | Cathedral Ceiling(s)Hardwood FloorLarge Window | Main |
Kitchen 4.21 × 4.01 m | Hollywood KitchenHollywood KitchenFamily Size Kitchen | Main |
Primary Bedroom 4.04 × 4.76 m | Walk-In Closet(s)Hardwood FloorWalk-Out | Main |
Bedroom 2 5.63 × 3.94 m | Broadloom | Lower |
Bedroom 3 4.23 × 4.61 m | Broadloom | Lower |
Client Remarks
LAKESIDE DREAMSCAPE ON THE TRENT SEVERN WATERWAY. Discover the epitome of lakeside charm and modern luxury at this exquisite custom bungaloft nestled on spectacular, serene 1+ acre estate lot on the south shore of Sturgeon Lake. Meticulously designed with oversized rooms, gourmet kitchen, and breathtaking cathedral ceilings, this home doesn't just aim to impress; it seeks to become the heart of cherished family memories and grand entertaining. **** Upon entering, you're greeted with sophisticated finishes including a gourmet kitchen, soaring cathedral ceilings, and a majestic stone fireplace that anchors the living space. ****The main floor hosts the luxurious primary bedroom suite, offering a tranquil retreat with all the comforts you could desire. Three additional spacious bedrooms are nestled downstairs along with a convenient walkout, seamlessly merging indoor comfort with outdoor beauty. Adventure upstairs to find a fantastic loft space that might be used as a cozy reading nook, an artist's getaway, or an office with an inspiring view that overlooks the sweeping beauty of Sturgeon Lake. ****Outside, the home shines as an entertainer's paradise, with extensive decking offering various zones for dining, lounging, and soaking in the unparalleled lake views, along with lock-free boating to Lindsay, Fenelon Falls, and Bobcaygeon. With an impressive 135 feet of clean, hard shoreline, complete with a deep boat inlet the property ensures your watercraft is ready for adventure whenever you are. Whether it's serene mornings on the water, enjoying the lake's tranquility, or taking in the spectacular sunset views, this home is designed for those who appreciate the finer aspects of lakefront living. ****Located only 1 hour from GTA and only 15 minutes from the town of Lindsay, the Lindsay hospital & all important city amenities.
About This Property
10 Earl Kennedy Road, Kawartha Lakes, K0M 1L0
Home Overview
Basic Information
Walk around the neighborhood
10 Earl Kennedy Road, Kawartha Lakes, K0M 1L0
Shally Shi
Sales Representative, Dolphin Realty Inc
English, Mandarin
Residential ResaleProperty ManagementPre Construction
Mortgage Information
Estimated Payment
$0 Principal and Interest
 Walk Score for 10 Earl Kennedy Road
Walk Score for 10 Earl Kennedy Road

Book a Showing
Tour this home with Shally
Frequently Asked Questions
Can't find what you're looking for? Contact our support team for more information.
See the Latest Listings by Cities
1500+ home for sale in Ontario

Looking for Your Perfect Home?
Let us help you find the perfect home that matches your lifestyle



