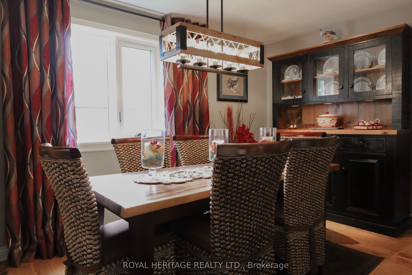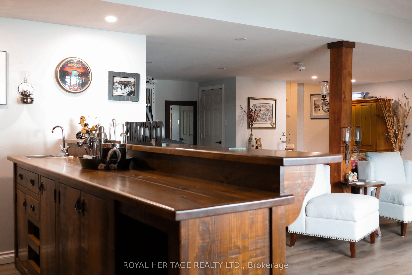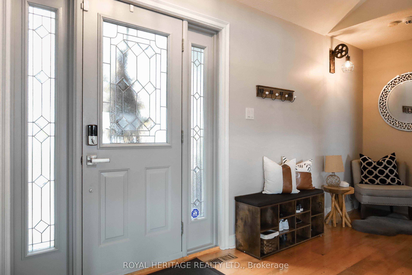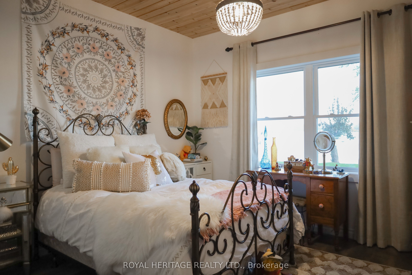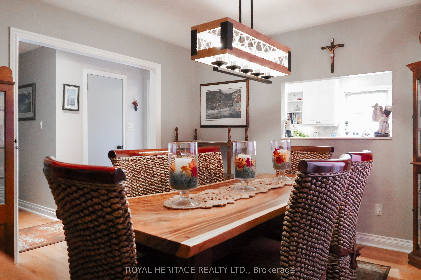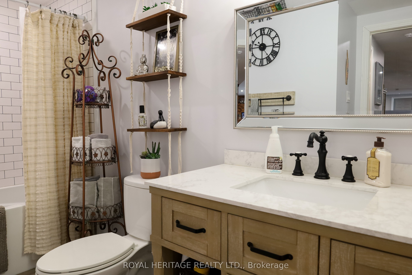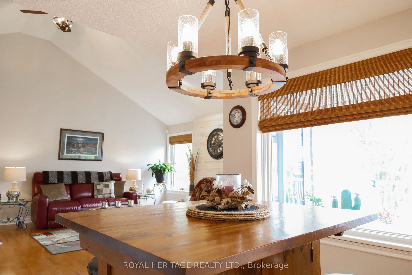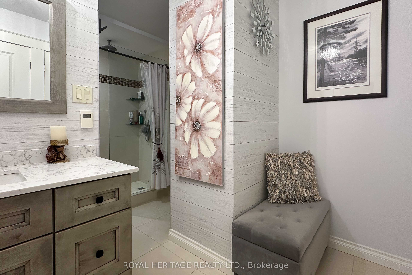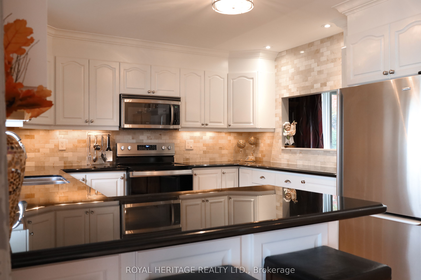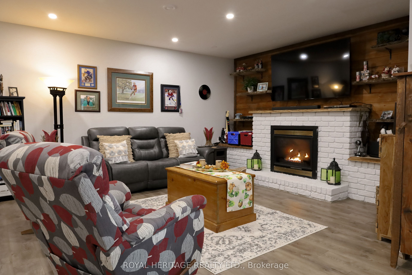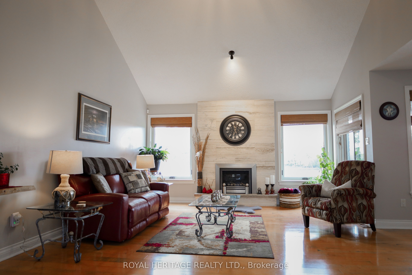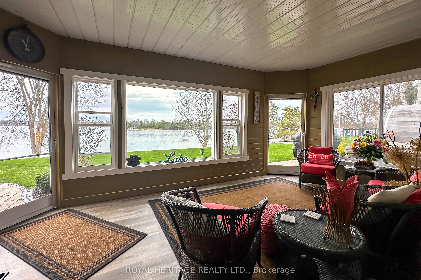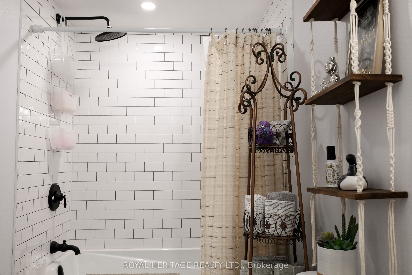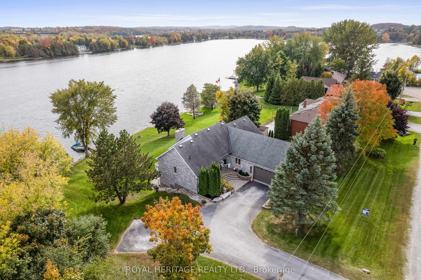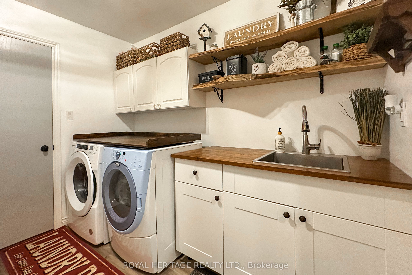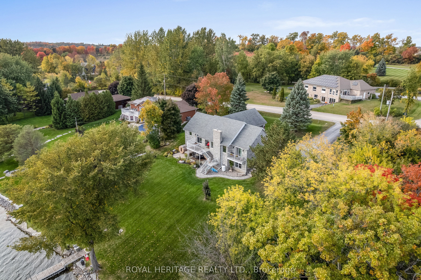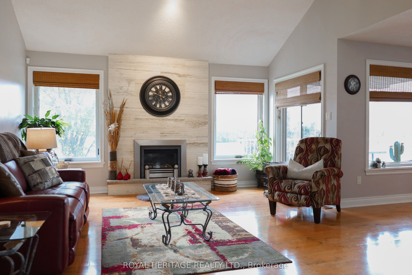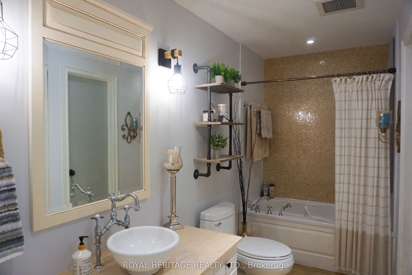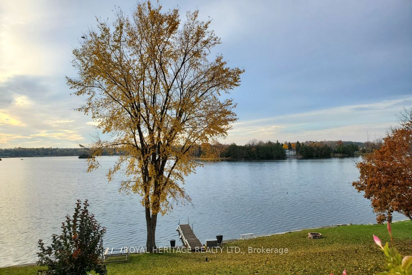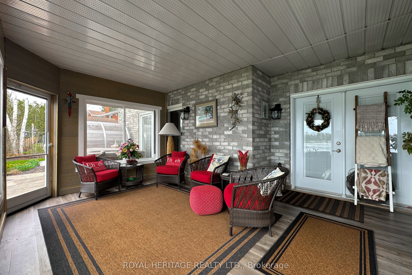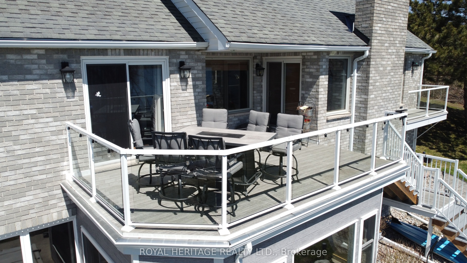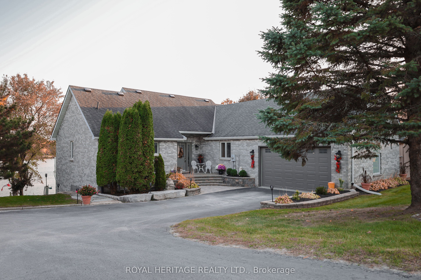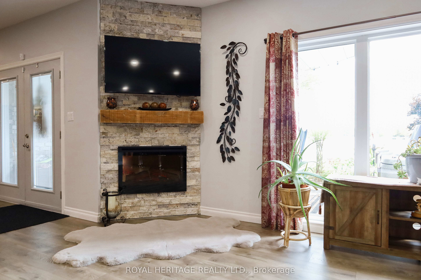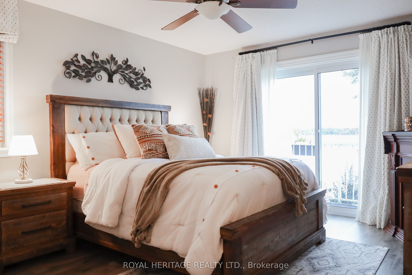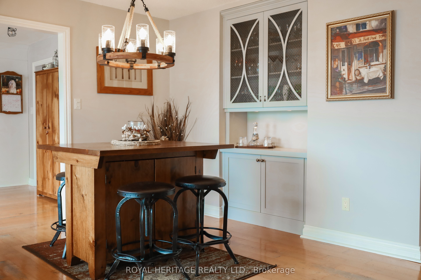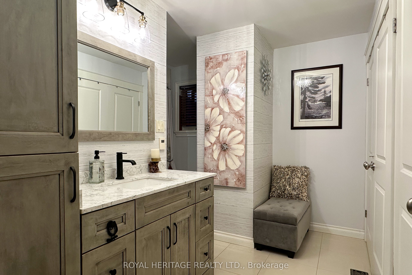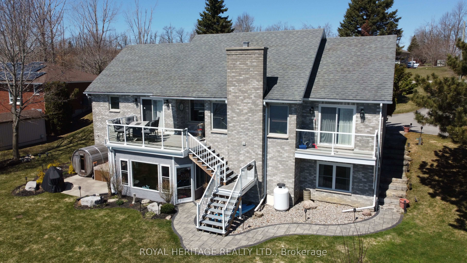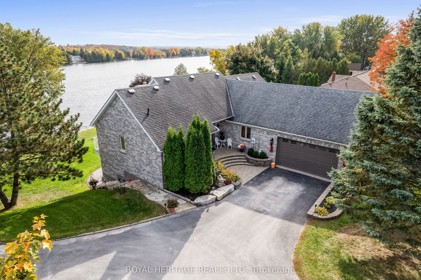
$2,199,000
Est. Payment
$8,399/mo*
*Based on 20% down, 4% interest, 30-year term
Listed by ROYAL HERITAGE REALTY LTD.
Rural Residential•MLS #X12092987•Price Change
Price comparison with similar homes in Kawartha Lakes
Compared to 1 similar home
46.6% Higher↑
Market Avg. of (1 similar homes)
$1,500,000
Note * Price comparison is based on the similar properties listed in the area and may not be accurate. Consult licences real estate agent for accurate comparison
Room Details
| Room | Features | Level |
|---|---|---|
Kitchen 7.36 × 4.62 m | Main | |
Dining Room 5.48 × 3.3 m | Main | |
Primary Bedroom 5.79 × 4.41 m | Main | |
Bedroom 2 4.06 × 3.6 m | Main | |
Bedroom 3 3.35 × 2.32 m | Lower |
Client Remarks
Waterfront paradise does exist in this custom built all brick 3 bedroom, 3 bath Raised Bungalow overlooking Chemong Lake. Wake up to stunning sunrises on your own personal Duradeck balcony overlooking 135 feet of Armour Stone landscaped waterfront. This executive home has over 3600 square feet of eloquently finished interior. This home shows pride of ownership both inside and out. Meticulous landscaping and stone walkways draw your attention to the lakeside vistas. The large welcoming foyer introduces you to an elegant Great Room with cathedral ceilings and a cozy fireplace overlooking views of the lake. The large entertaining kitchen boasts granite counter tops and large counter space to host those special family gatherings along with a walk in pantry. The Primary bedroom is complete with a private balcony and Spa inspired ensuite including porcelain heated floors. The 2nd main floor bedroom is a semi-ensuite bathroom with porcelain heated floors. The Walkout level of the home is characterized by 9 foot ceilings, an open concept family room and games room with large windows and a walkout to a NEW 18 X 14 foot breathtaking insulated Sunroom looking over the lake. You will also find at this level a Hot Tub (As is) and your own personal Sauna. The manicured property is equipped with an in-ground sprinkler system and a new garden shed. The most recent upgrade is the upper deck glass paneled railings and Duradeck flooring. Located just 15 minutes from Peterborough and 30 minutes to the 407, you may never feel the need to work from the office again.
About This Property
1 Lawson Court, Kawartha Lakes, K0L 2W0
Home Overview
Basic Information
Walk around the neighborhood
1 Lawson Court, Kawartha Lakes, K0L 2W0
Shally Shi
Sales Representative, Dolphin Realty Inc
English, Mandarin
Residential ResaleProperty ManagementPre Construction
Mortgage Information
Estimated Payment
$0 Principal and Interest
 Walk Score for 1 Lawson Court
Walk Score for 1 Lawson Court

Book a Showing
Tour this home with Shally
Frequently Asked Questions
Can't find what you're looking for? Contact our support team for more information.
See the Latest Listings by Cities
1500+ home for sale in Ontario

Looking for Your Perfect Home?
Let us help you find the perfect home that matches your lifestyle
