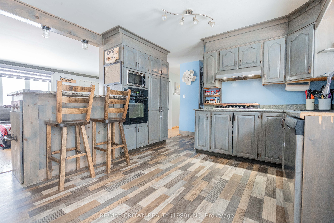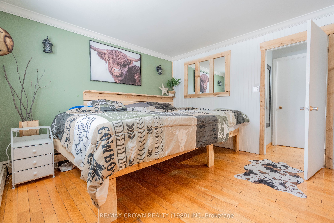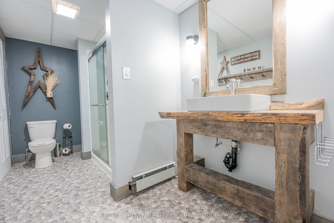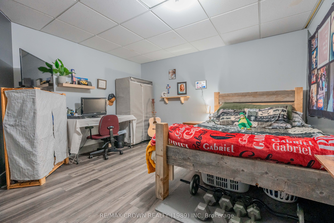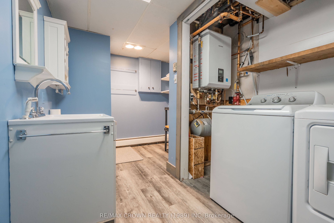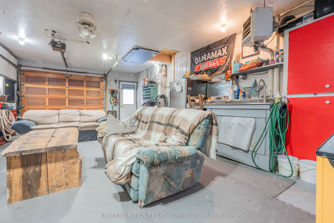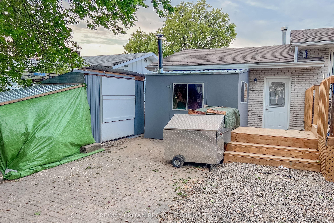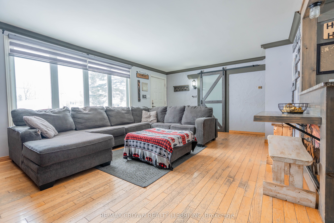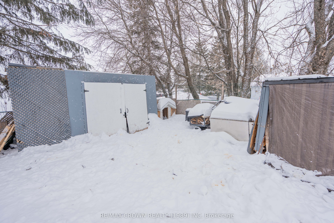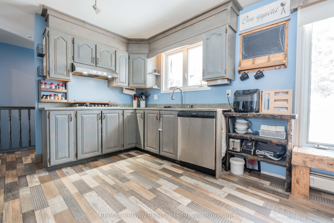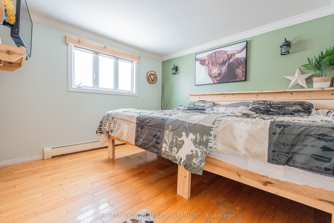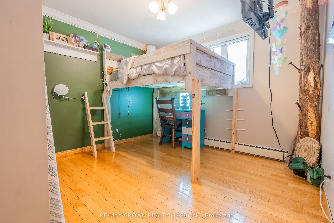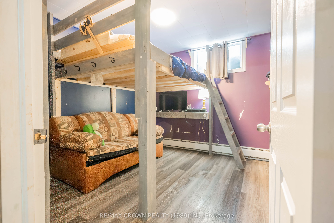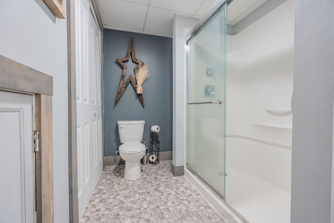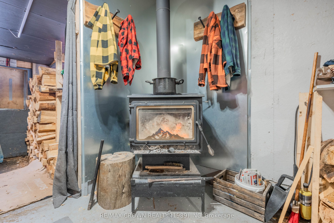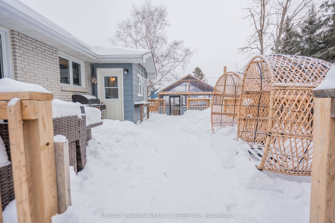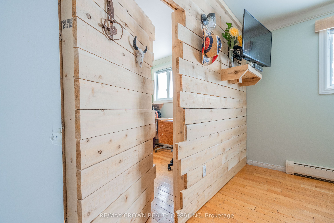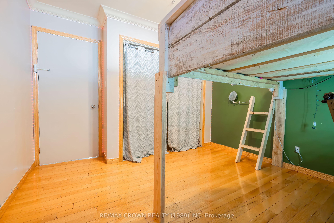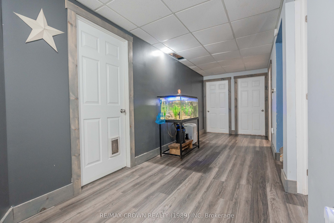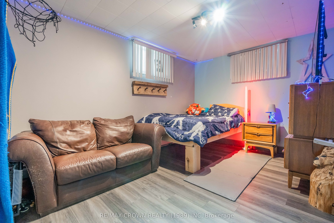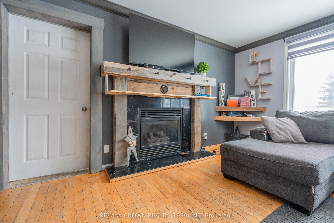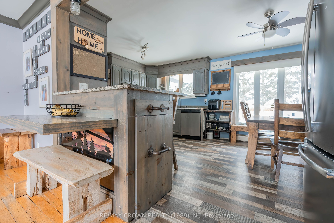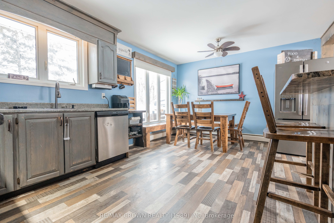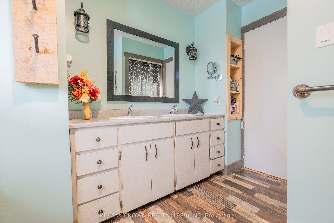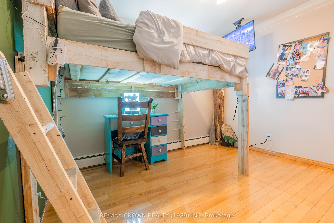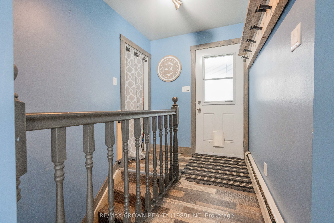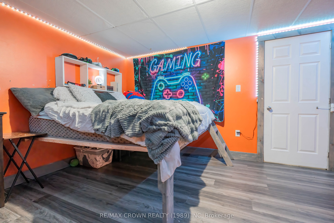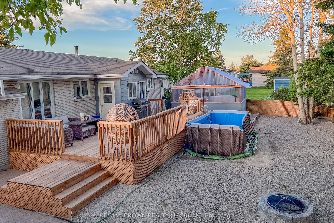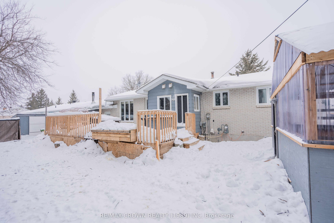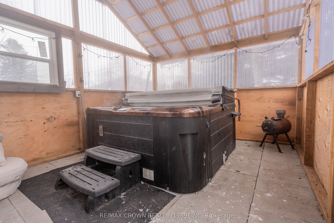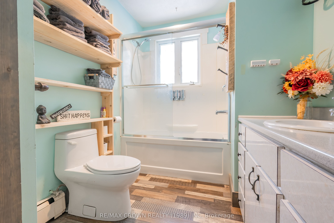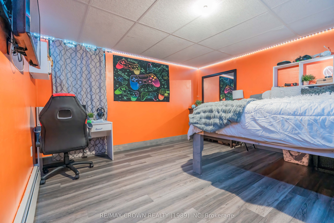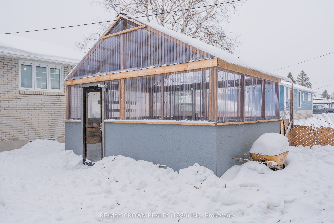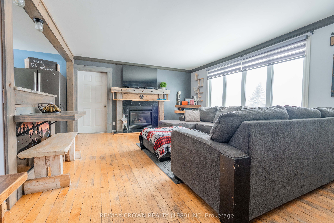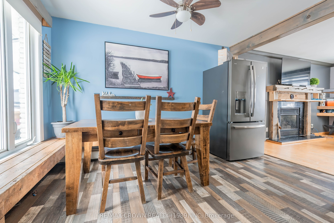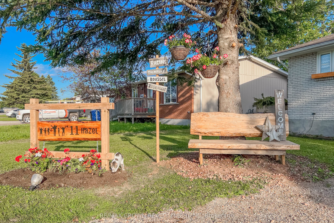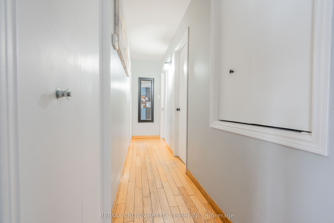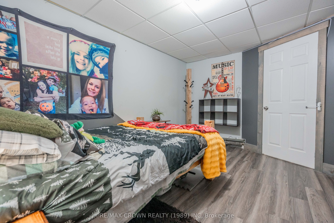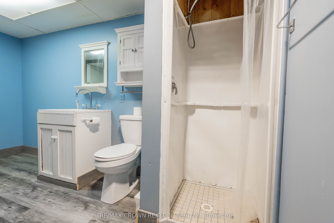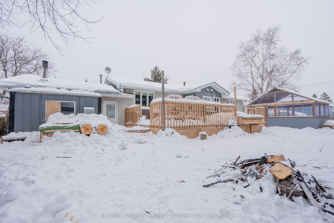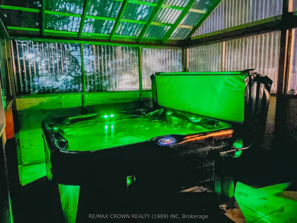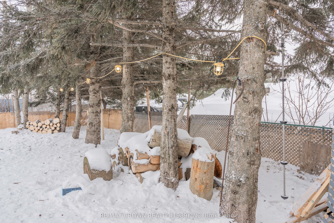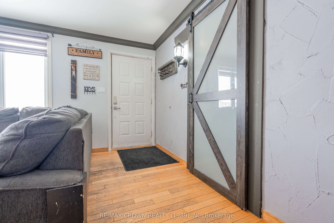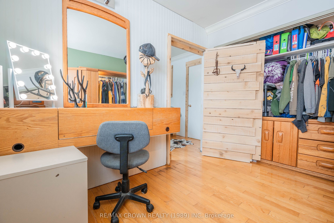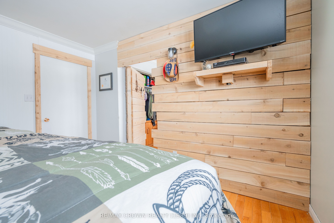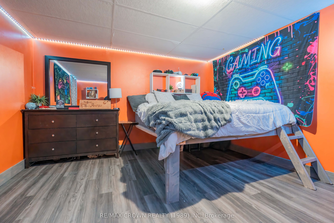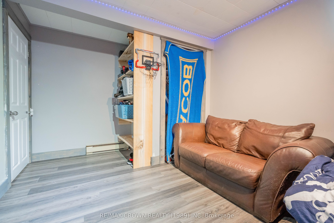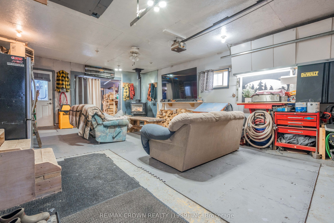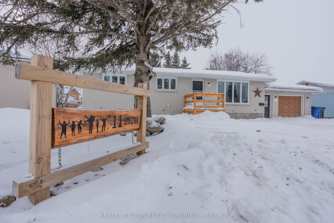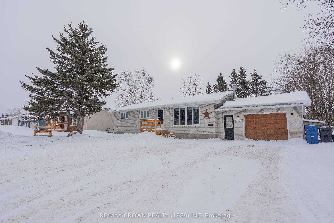
$395,000
Est. Payment
$1,509/mo*
*Based on 20% down, 4% interest, 30-year term
Listed by RE/MAX CROWN REALTY (1989) INC
Detached•MLS #T11976080•New
Price comparison with similar homes in Kapuskasing
Compared to 1 similar home
32.1% Higher↑
Market Avg. of (1 similar homes)
$299,000
Note * Price comparison is based on the similar properties listed in the area and may not be accurate. Consult licences real estate agent for accurate comparison
Room Details
| Room | Features | Level |
|---|---|---|
Kitchen 5.16 × 3.67 m | Main | |
Living Room 4.28 × 6.02 m | Main | |
Primary Bedroom 3.6 × 3.43 m | Main | |
Bedroom 2 3.33 × 2.9 m | Main | |
Bedroom 3 3.76 × 3.87 m | Basement | |
Bedroom 4 5.05 × 2.97 m | Basement |
Client Remarks
Welcome to this beautifully maintained 1,232 sq. ft. brick bungalow, a perfect home for a large family. With five bedrooms, a bonus room, and three full bathrooms, this home offers ample space and comfort for everyone. From the moment you step inside, you'll be welcomed by a spacious living room, where a cozy gas fireplace creates the perfect setting to unwind. The kitchen is designed for both style and function, featuring a built-in dishwasher, oven, natural gas range, a stunning island with a marble countertop, and a dedicated dining area, perfect for hosting large family meals. Hardwood floors lead you to the primary bedroom, which boasts a dream walk-in closet. The second bedroom also offers generous closet space. The main bathroom is designed for convenience, featuring a tub and shower, Jack-and-Jill sinks, a toilet, and a dedicated makeup area. The fully finished basement provides even more space, featuring three additional spacious bedrooms and a bonus room that is currently used as a bedroom but can easily be converted into a rec room by removing a wall. The second bathroom is modern and includes a shower with a built-in seat. The third bathroom conveniently houses a laundry area. Additionally, there is a storage room featuring ample shelving, and a cold storage room. For added convenience, this home includes an attached heated garage (18x26) with indoor access from the home. The garage can be heated either by the boiler system or a wood stove, making it a great workspace for any season. Step outside and enjoy a spacious backyard built for relaxation and entertainment. A large 26x16 deck extends from the home, leading to a gazebo with a hot tub, and a 12x16 above-ground swimming pool. There are also small sheds for additional storage. Love to barbecue? The natural gas hookup ensures you can grill year-round with ease. Located in a fantastic residential neighborhood. Don't miss this incredible opportunityschedule a viewing today!
About This Property
11 Hazel Street, Kapuskasing, P5N 2R6
Home Overview
Basic Information
Walk around the neighborhood
11 Hazel Street, Kapuskasing, P5N 2R6
Shally Shi
Sales Representative, Dolphin Realty Inc
English, Mandarin
Residential ResaleProperty ManagementPre Construction
Mortgage Information
Estimated Payment
$0 Principal and Interest
 Walk Score for 11 Hazel Street
Walk Score for 11 Hazel Street

Book a Showing
Tour this home with Shally
Frequently Asked Questions
Can't find what you're looking for? Contact our support team for more information.
See the Latest Listings by Cities
1500+ home for sale in Ontario

Looking for Your Perfect Home?
Let us help you find the perfect home that matches your lifestyle
