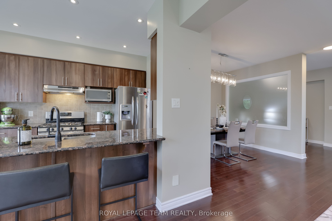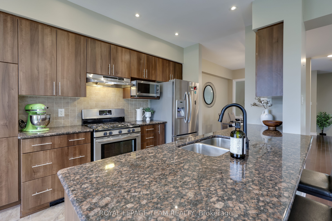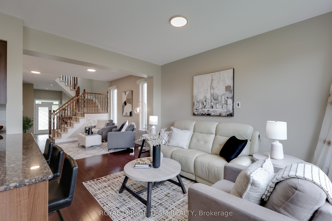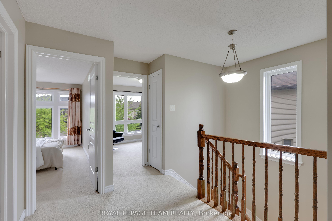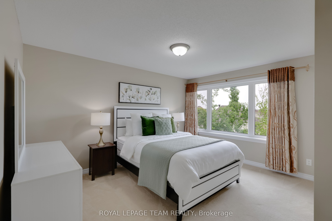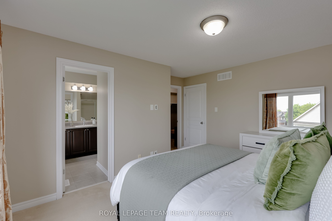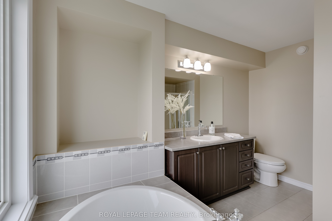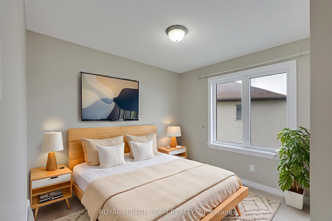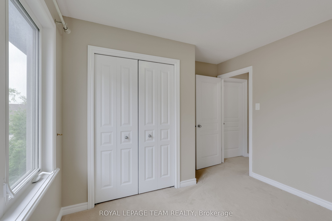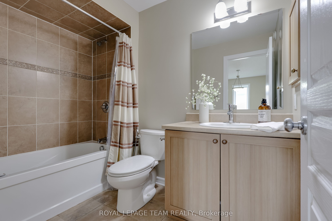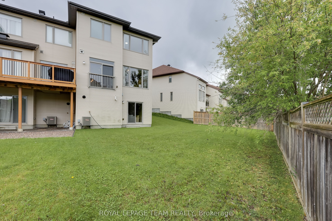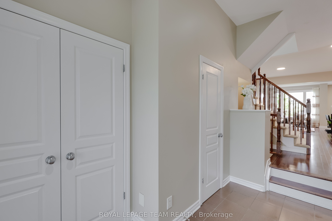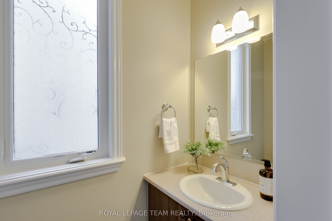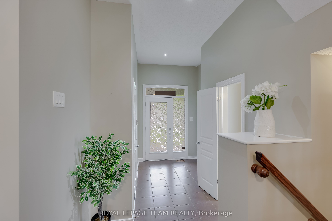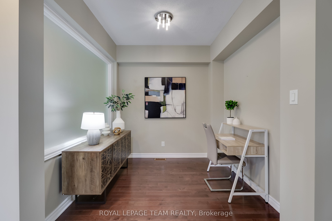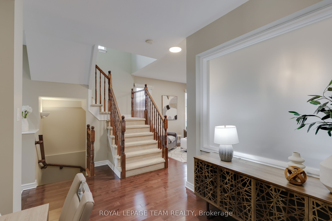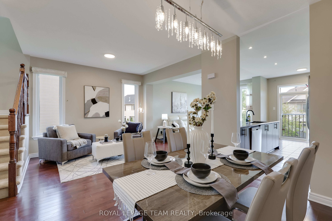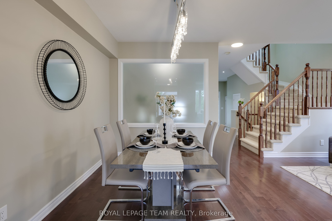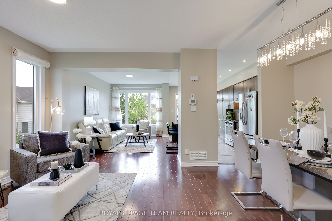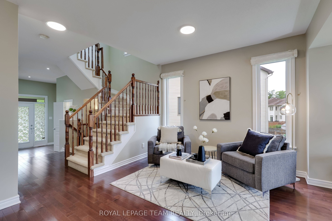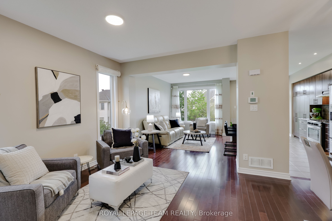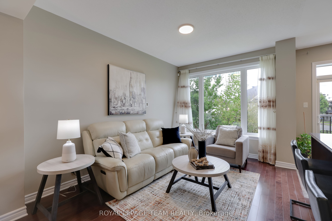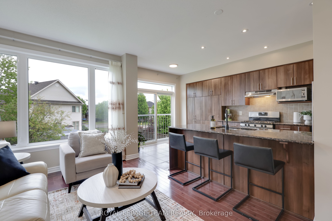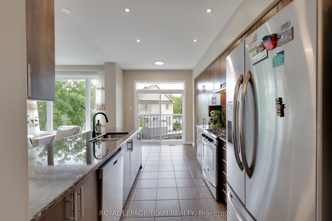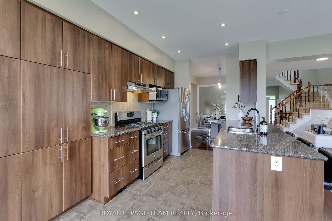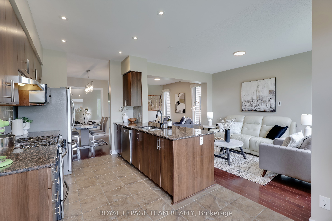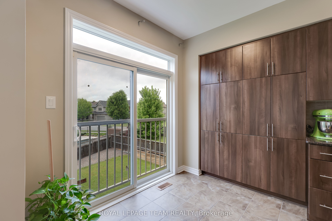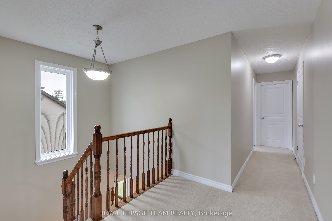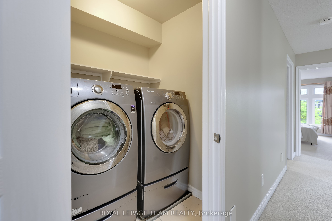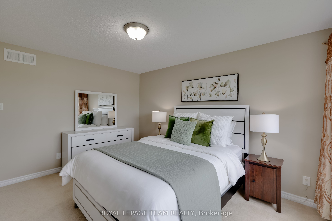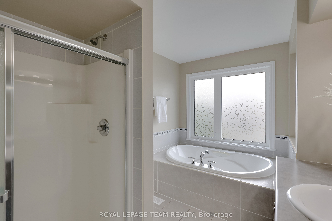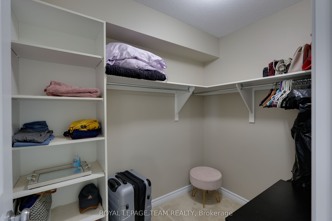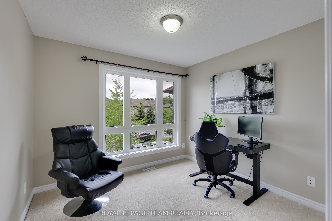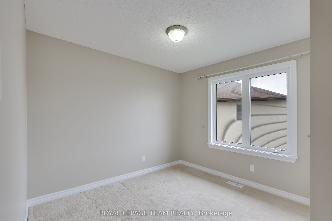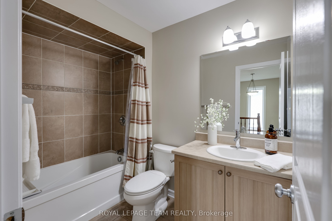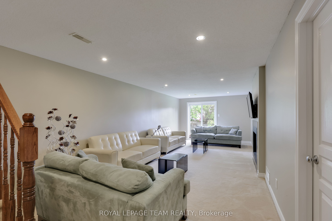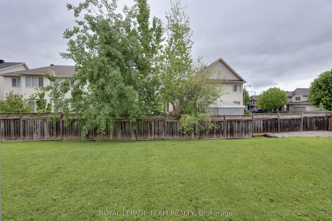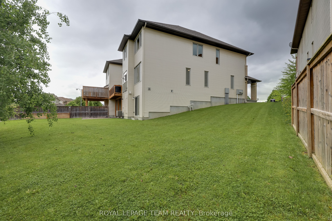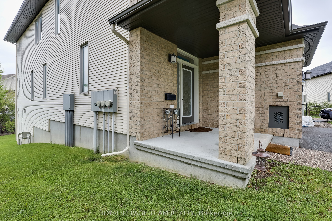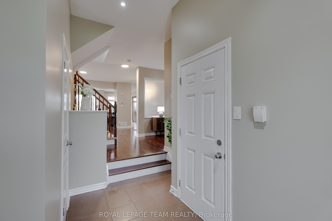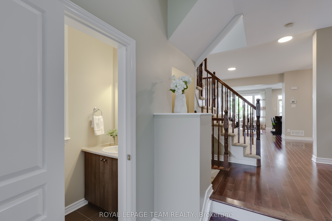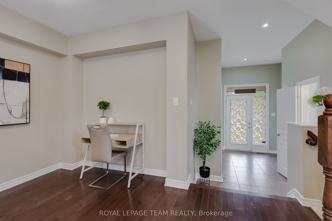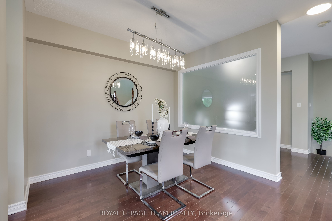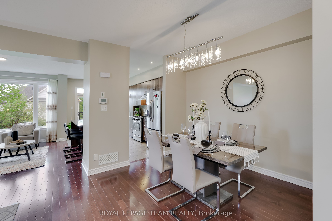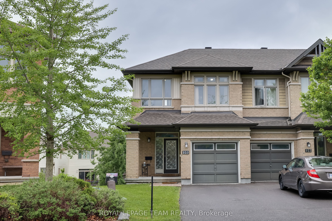
$845,000
Est. Payment
$3,227/mo*
*Based on 20% down, 4% interest, 30-year term
Listed by ROYAL LEPAGE TEAM REALTY
Att/Row/Townhouse•MLS #X12185395•New
Price comparison with similar homes in Kanata
Compared to 8 similar homes
26.0% Higher↑
Market Avg. of (8 similar homes)
$670,475
Note * Price comparison is based on the similar properties listed in the area and may not be accurate. Consult licences real estate agent for accurate comparison
Room Details
| Room | Features | Level |
|---|---|---|
Living Room 5.893 × 3.556 m | Main | |
Kitchen 3.15 × 2.54 m | Main | |
Primary Bedroom 4.191 × 3.353 m | Second | |
Bedroom 2 3.912 × 2.743 m | Second | |
Bedroom 3 3.429 × 3.048 m | Second | |
Bedroom 4 3.048 × 2.946 m | Second |
Client Remarks
This rare executive townhome in the heart of Kanata Lakes offers an ideal blend of space, style, and function. Built by Richcraft, it's one of their largest models, featuring 4 bedrooms, a main floor den, and a fully finished walkout basement. Situated on a premium pie-shaped lot with a remarkable 72-foot-wide backyard, it offers outdoor space rarely found in a townhome. The front yard is equally appealing, with a longer interlock driveway and manicured landscaping that enhances curb appeal. Inside, the main level features 9-foot ceilings, creating an airy, open feel. As an end-unit townhome, it features tons of side windows. The tiled foyer offers access to the powder room, garage, and living areas, while the main floor office is perfect for working from home or a quiet study. The open-concept living and dining areas flow into a kitchen with granite countertops, a gas stove, and a large peninsula for cooking and casual dining. A full wall of pantry cabinets in the breakfast area provides excellent storage, and sliding glass doors bring in natural light and overlook the expansive backyard. Upstairs, 4 bright, well-sized bedrooms provide ample space. The primary suite features a walk-in closet and a luxurious 4-piece ensuite with a tiled, glass-enclosed shower. Three secondary bedrooms share a 3-piece bath, and the second-floor laundry room adds convenience. The finished walkout basement provides bright, versatile living space with direct yard accessideal for a rec room, gym, or guest suite. The private backyard feels more like that of a detached home, perfect for relaxing, gardening, or hosting. Set in a quiet, family-friendly neighbourhood, this home is within the boundaries of top-rated schools and close to parks, golf courses, transit, and numerous amenities that make daily life comfortable and connected.
About This Property
920 Fletcher Circle, Kanata, K2T 0B7
Home Overview
Basic Information
Walk around the neighborhood
920 Fletcher Circle, Kanata, K2T 0B7
Shally Shi
Sales Representative, Dolphin Realty Inc
English, Mandarin
Residential ResaleProperty ManagementPre Construction
Mortgage Information
Estimated Payment
$0 Principal and Interest
 Walk Score for 920 Fletcher Circle
Walk Score for 920 Fletcher Circle

Book a Showing
Tour this home with Shally
Frequently Asked Questions
Can't find what you're looking for? Contact our support team for more information.
See the Latest Listings by Cities
1500+ home for sale in Ontario

Looking for Your Perfect Home?
Let us help you find the perfect home that matches your lifestyle
