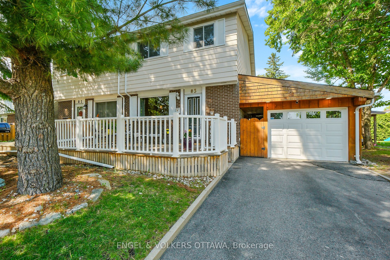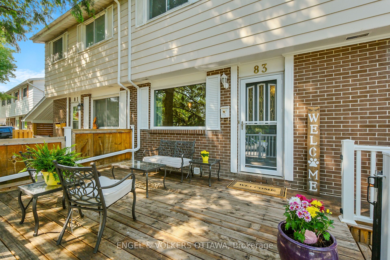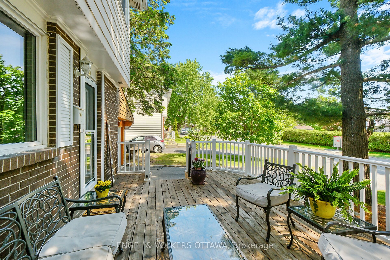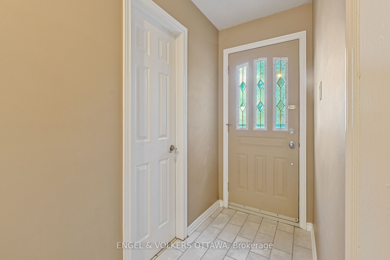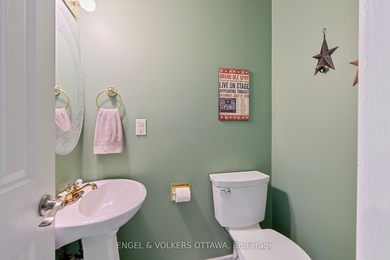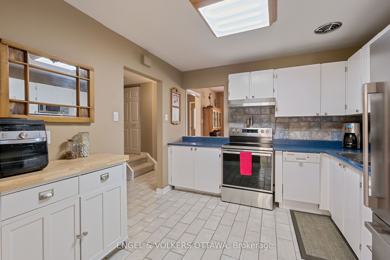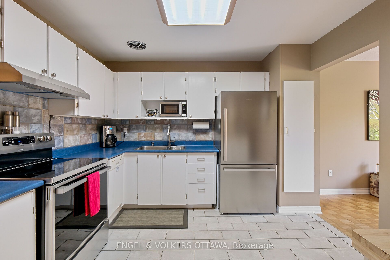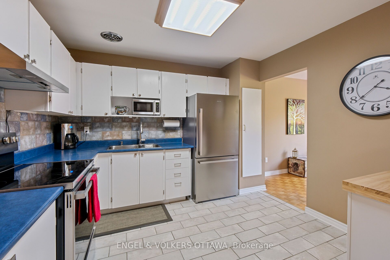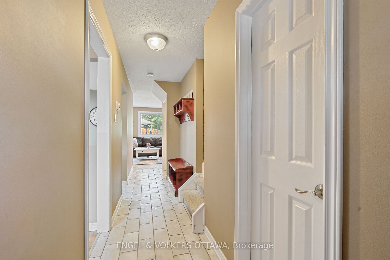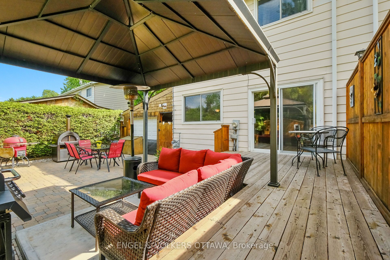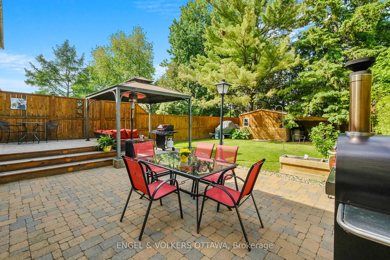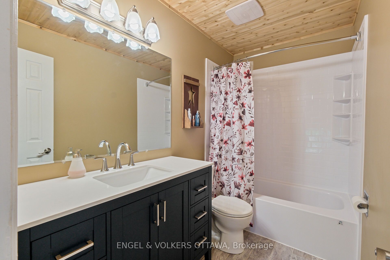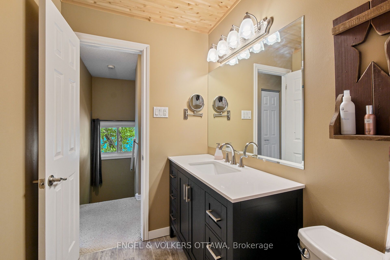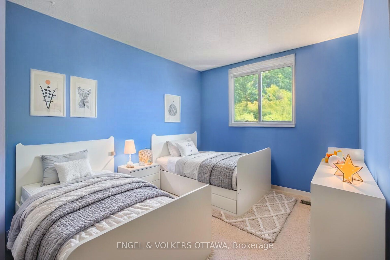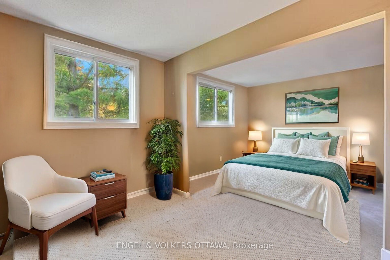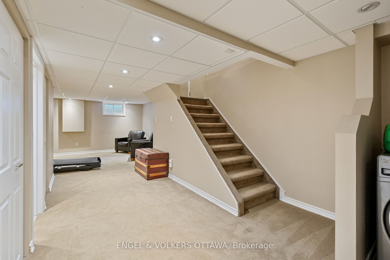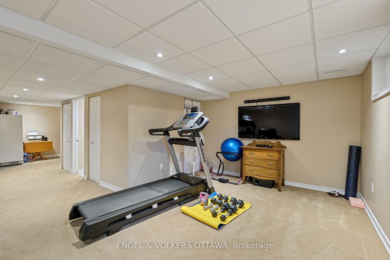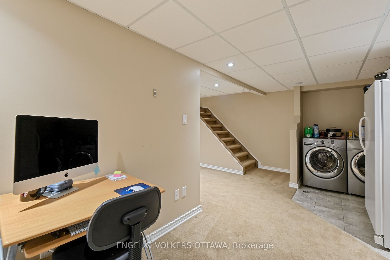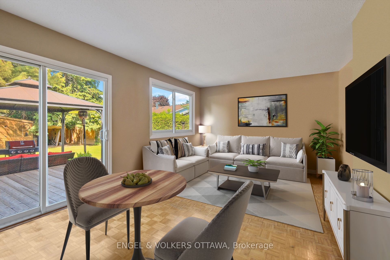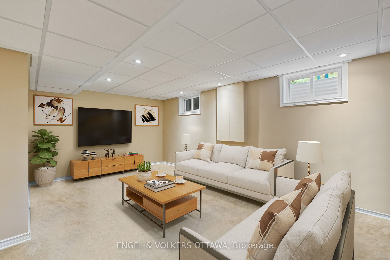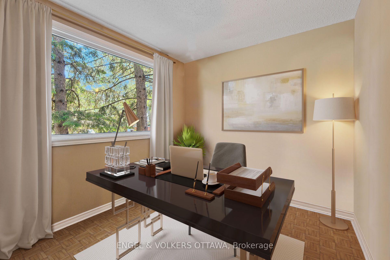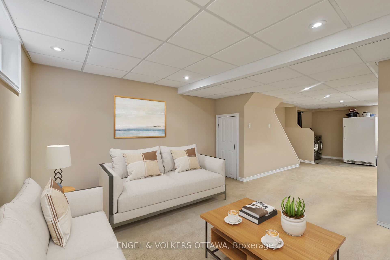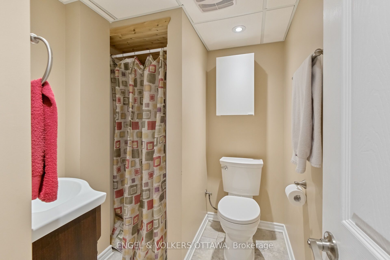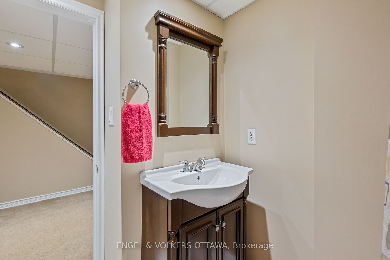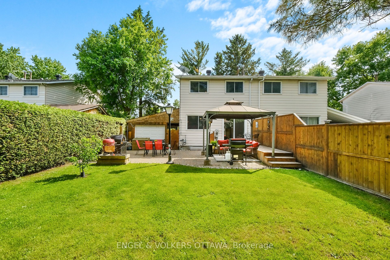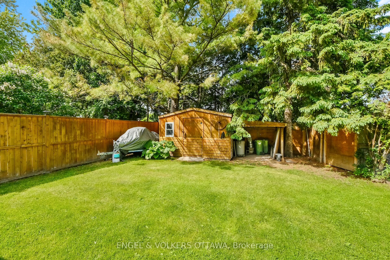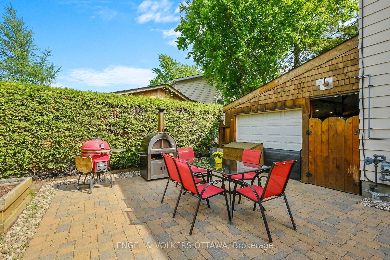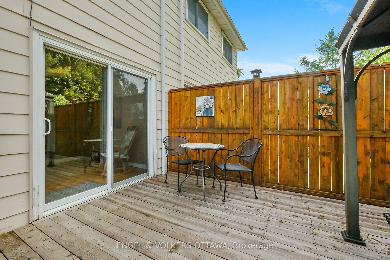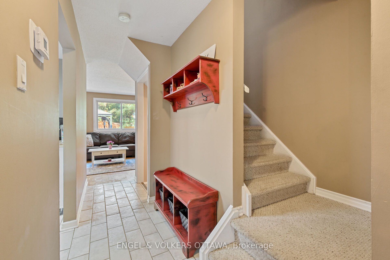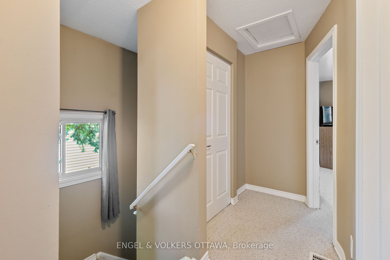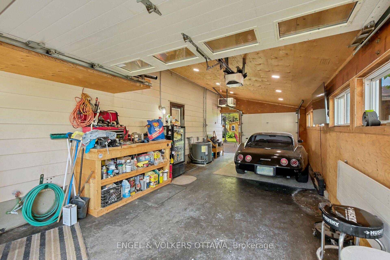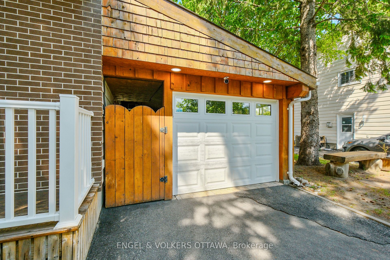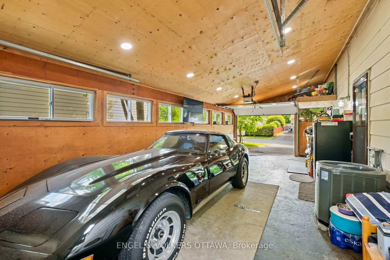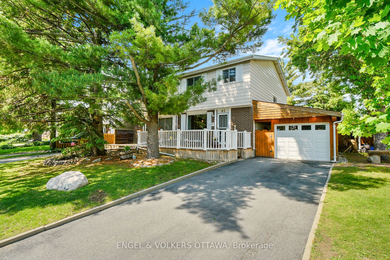
$569,900
Est. Payment
$2,177/mo*
*Based on 20% down, 4% interest, 30-year term
Listed by ENGEL & VOLKERS OTTAWA
Semi-Detached •MLS #X12192547•Sold Conditional
Price comparison with similar homes in Kanata
Compared to 7 similar homes
-19.0% Lower↓
Market Avg. of (7 similar homes)
$703,957
Note * Price comparison is based on the similar properties listed in the area and may not be accurate. Consult licences real estate agent for accurate comparison
Room Details
| Room | Features | Level |
|---|---|---|
Kitchen 3.35 × 3.07 m | Ceramic FloorCeramic Backsplash | Main |
Dining Room 3.05 × 2.62 m | Picture WindowParquet | Main |
Living Room 5.59 × 3.35 m | W/O To PatioLarge WindowParquet | Main |
Primary Bedroom 5.56 × 4.37 m | Large WindowBroadloomParquet | Second |
Bedroom 2 3.91 × 2.72 m | Large WindowBroadloomParquet | Second |
Bedroom 3 2.87 × 2.72 m | Large WindowParquetCarpet Free | Second |
Client Remarks
** CONDITIONALLY SOLD. ** This Fabulous semi-detached home sits on beautiful, very private and peaceful manicured lot in the heart of Glencairn. Currently with 3 bedrooms and 3 baths, the extra-large primary bedroom was once two separate bedrooms could easily be converted back to 4 bedrooms all on the second level. A lovely expansive front porch welcomes family and friends with a sitting and play area and a safety gate for children and pets. The 30' long attached garage offers tandem parking for two vehicles inside and space for a workbench area, plus has direct inside entry, and overhead garage doors and man doors at both the front and back. The private (non-shared) driveway offers another two parking spaces for 4 parking spaces in total as well as street parking. Inside this well cared for home is a large living room that looks out to the picturesque yard, kitchen w 5 appliances, dining room or office, plus a powder room on the main floor. Second floor has a full 4-pc bathroom for the bedrooms. Lower level offers a large rec room, office area, 3-pc bathrm, laundry area w/ washer & dryer and an upright freezer, and great storage. With direct access from the living room patio door, everyone in the family will enjoy the dream back yard, fully fenced and very private. The multi-level deck is wired for a hot tub, plus a huge patio area for tables and lounge chairs. The lovely garden shed offers plenty of storage room for lawn equipment, bikes and toys. This well-priced home is walking distance to transit and all the amenities you need. Features and Upgrades List for everything this home has to offer is available upon request.
About This Property
83 Shouldice Crescent, Kanata, K2L 1M8
Home Overview
Basic Information
Walk around the neighborhood
83 Shouldice Crescent, Kanata, K2L 1M8
Shally Shi
Sales Representative, Dolphin Realty Inc
English, Mandarin
Residential ResaleProperty ManagementPre Construction
Mortgage Information
Estimated Payment
$0 Principal and Interest
 Walk Score for 83 Shouldice Crescent
Walk Score for 83 Shouldice Crescent

Book a Showing
Tour this home with Shally
Frequently Asked Questions
Can't find what you're looking for? Contact our support team for more information.
See the Latest Listings by Cities
1500+ home for sale in Ontario

Looking for Your Perfect Home?
Let us help you find the perfect home that matches your lifestyle
