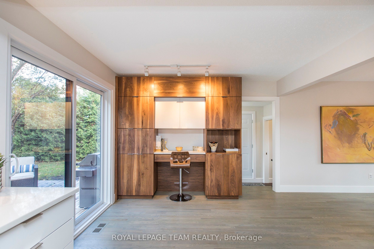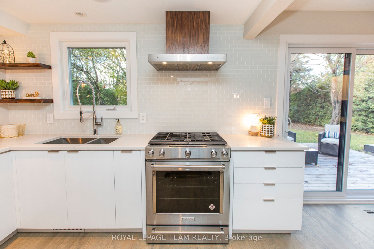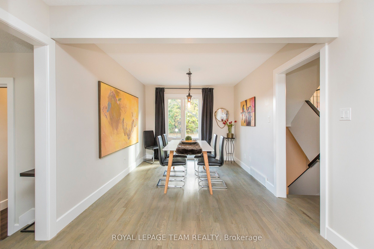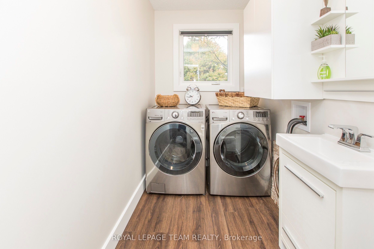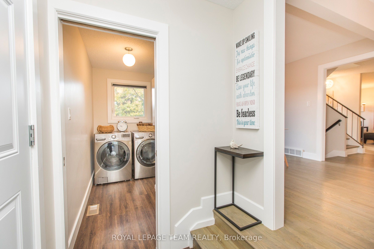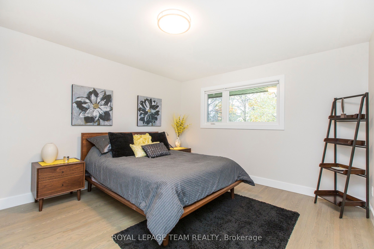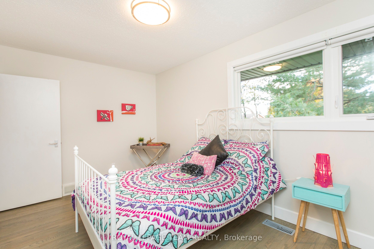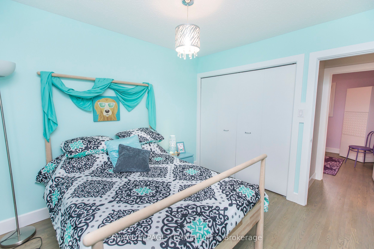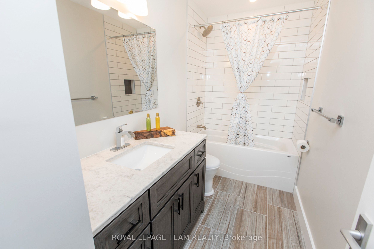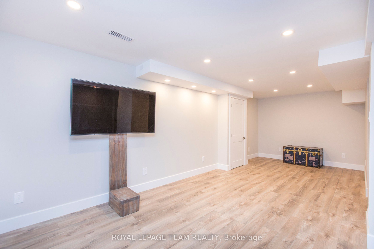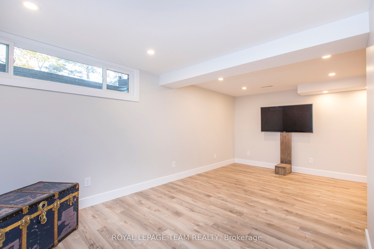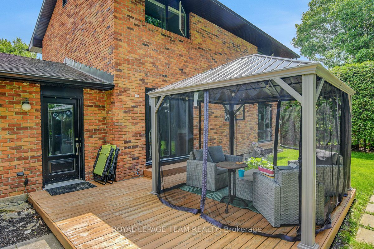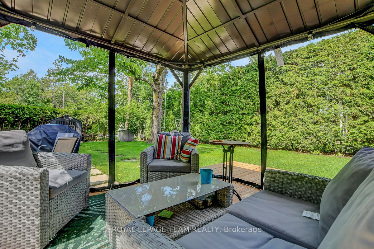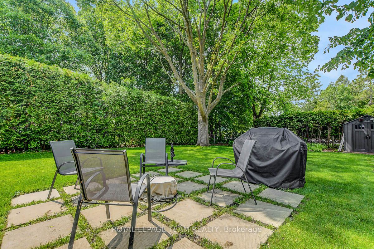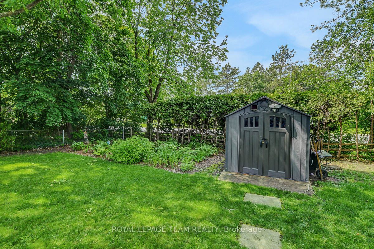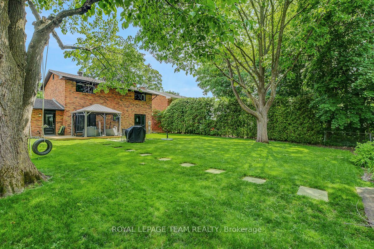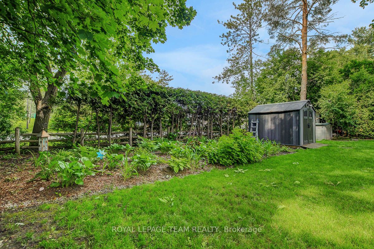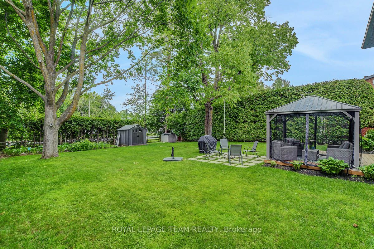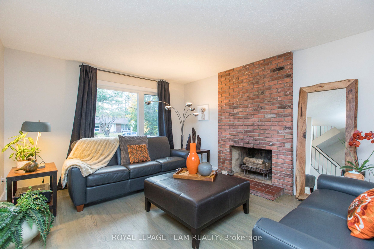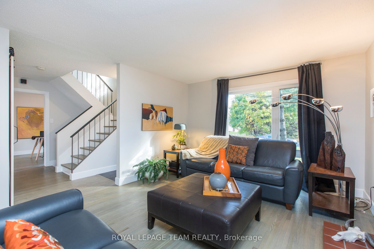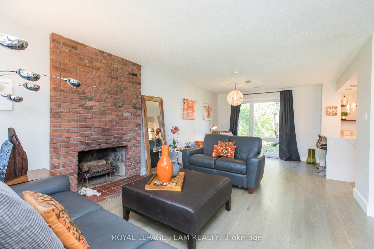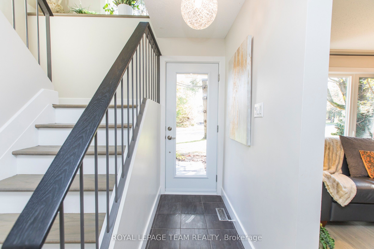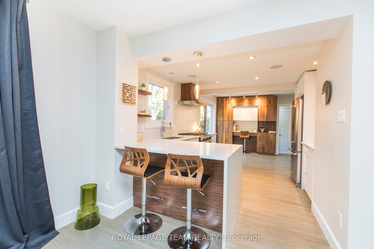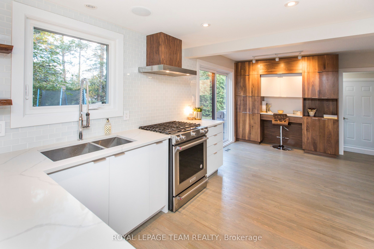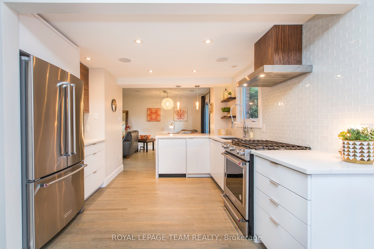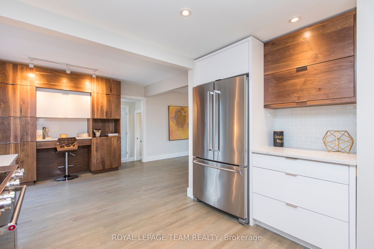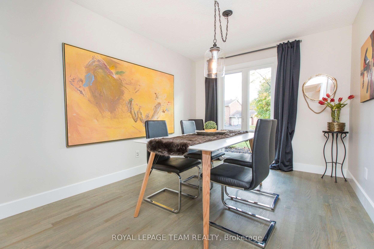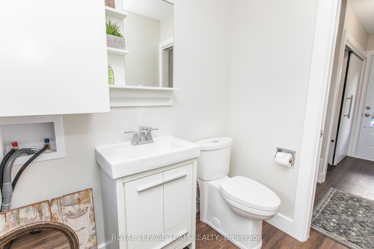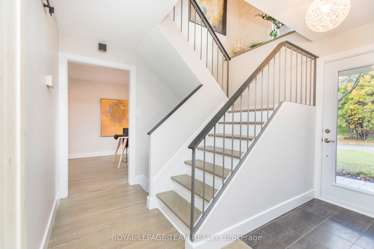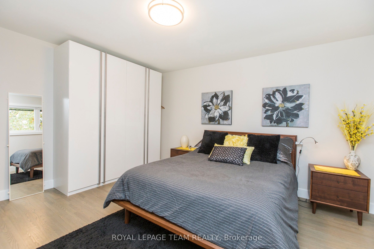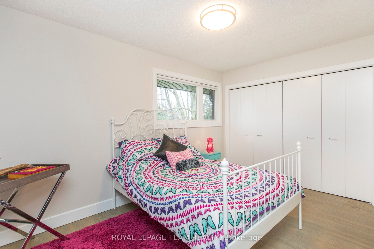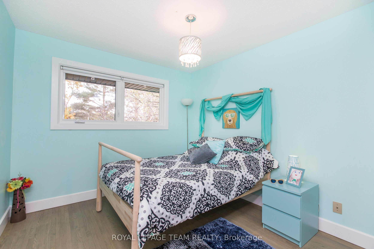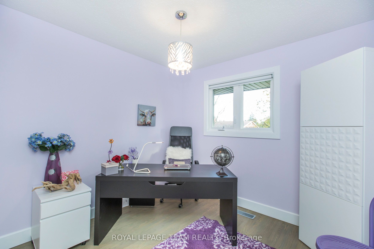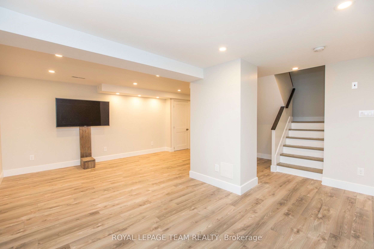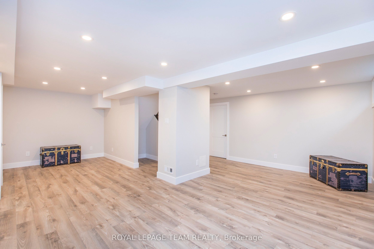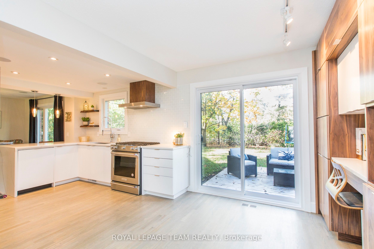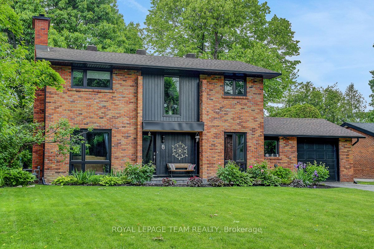
$3,300 /mo
Listed by ROYAL LEPAGE TEAM REALTY
Detached•MLS #X12214889•New
Room Details
| Room | Features | Level |
|---|---|---|
Living Room 7.18 × 3.73 m | Ground | |
Dining Room 3.78 × 2.92 m | Ground | |
Kitchen 6.32 × 2.71 m | Ground | |
Bedroom 4.19 × 2.71 m | Second | |
Bedroom 3.12 × 2.92 m | Second | |
Bedroom 2.92 × 2.71 m | Second |
Client Remarks
Welcome to this spacious and beautifully updated 4-bedroom, 3-bathroom detached home in the heart of sought-after Beaverbrook! The standout kitchen is a chefs dream, featuring quartz countertops, stainless steel appliances, and plenty of storage. From the kitchen, step out to a large, landscaped backyard complete with a deck, gazebo, and patio perfect for relaxing or entertaining.The main level also offers a bright living room and a dedicated dining space, ideal for family meals or hosting guests. Upstairs, you'll find four generously sized bedrooms and two renovated bathrooms, providing comfort and functionality for the whole family.The finished basement adds even more living space, with a cozy family room and a separate den perfect for a home office, playroom, or workout area. Located close to highly regarded schools including W. Erskine Johnston and Earl of March, and just minutes from grocery stores, shops, transit, and Highway 417, this home combines comfort, convenience, and community.
About This Property
8 Kingsford Crescent, Kanata, K2K 1T3
Home Overview
Basic Information
Walk around the neighborhood
8 Kingsford Crescent, Kanata, K2K 1T3
Shally Shi
Sales Representative, Dolphin Realty Inc
English, Mandarin
Residential ResaleProperty ManagementPre Construction
 Walk Score for 8 Kingsford Crescent
Walk Score for 8 Kingsford Crescent

Book a Showing
Tour this home with Shally
Frequently Asked Questions
Can't find what you're looking for? Contact our support team for more information.
See the Latest Listings by Cities
1500+ home for sale in Ontario

Looking for Your Perfect Home?
Let us help you find the perfect home that matches your lifestyle
