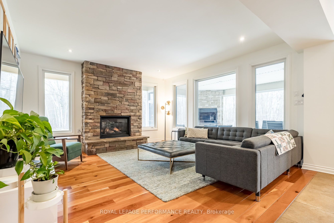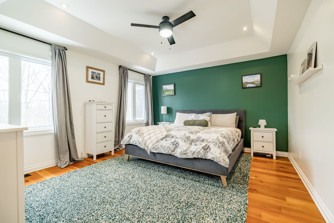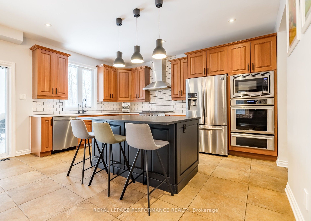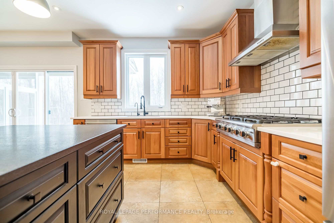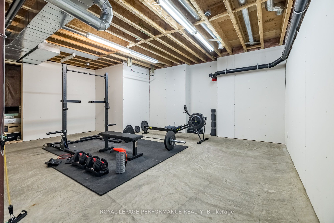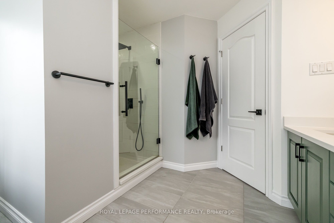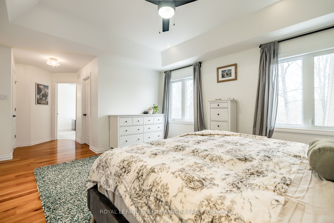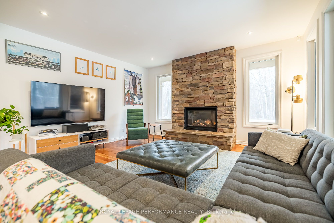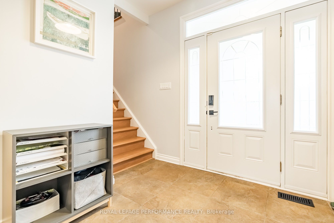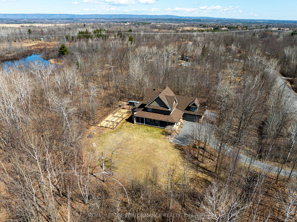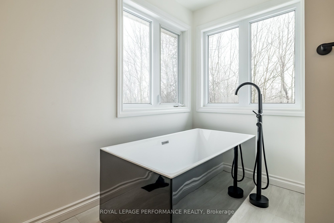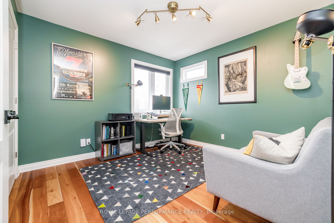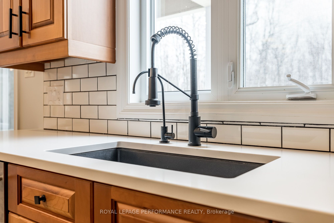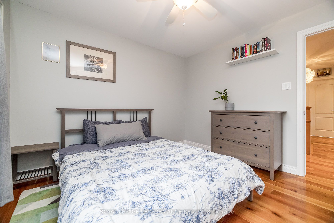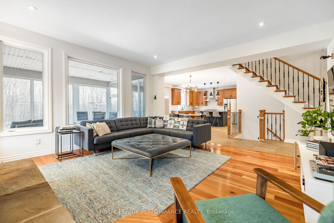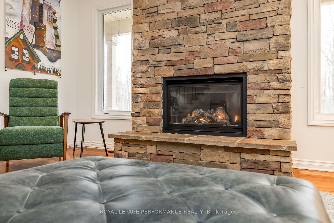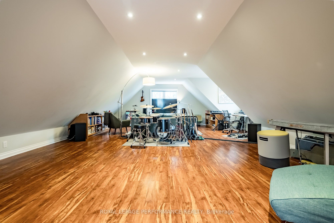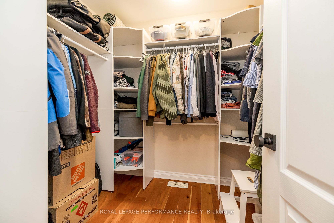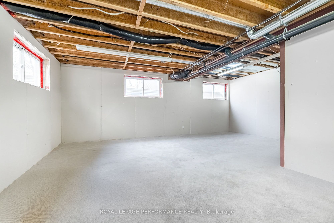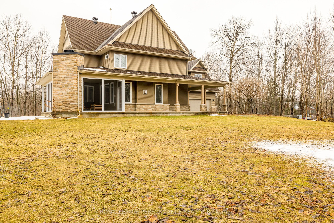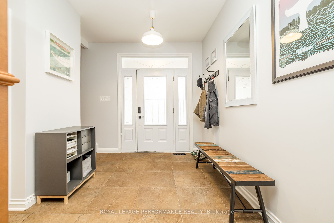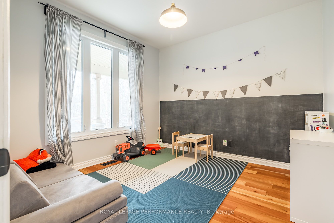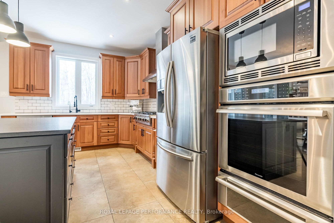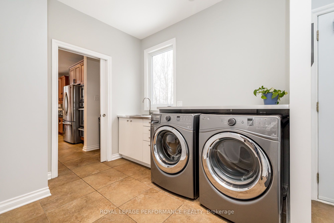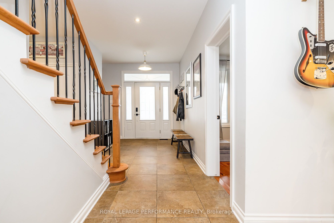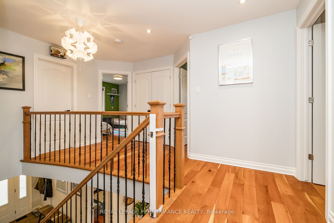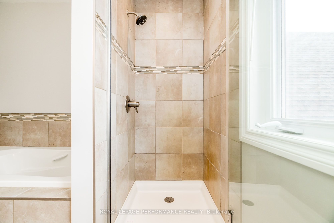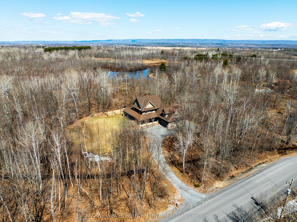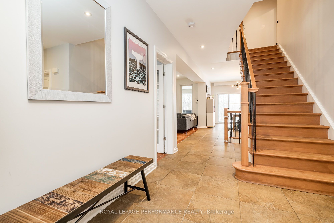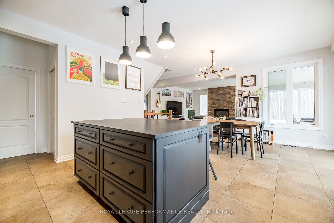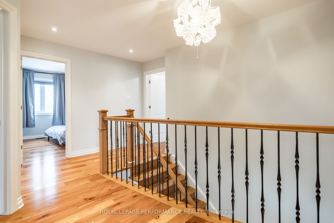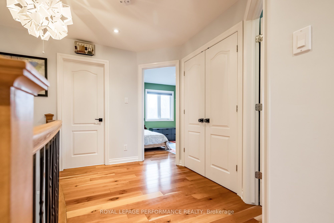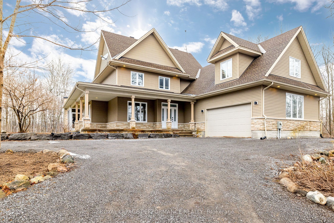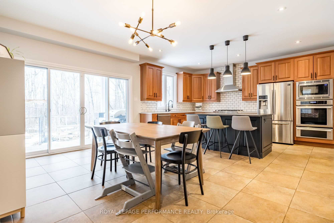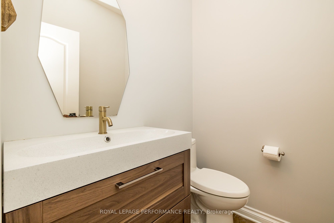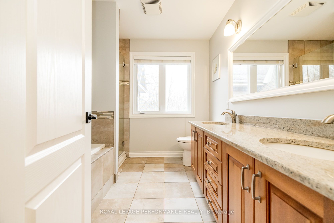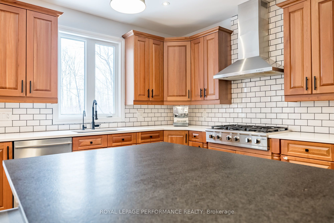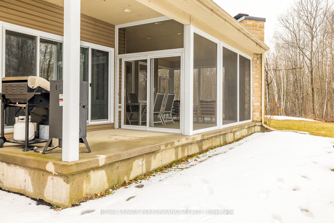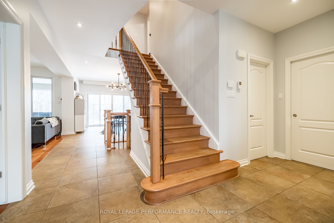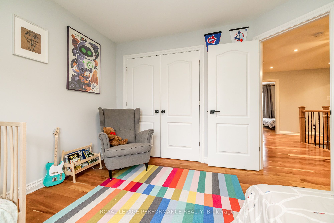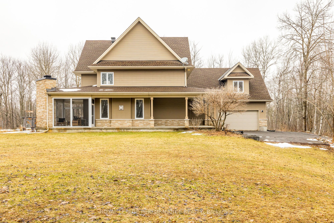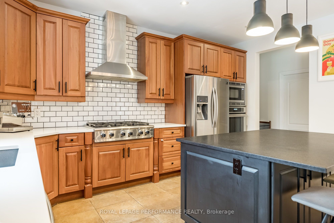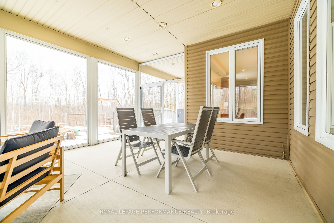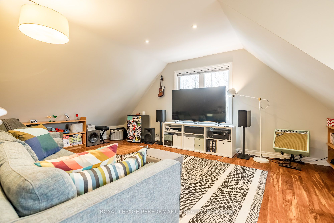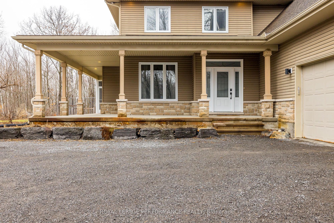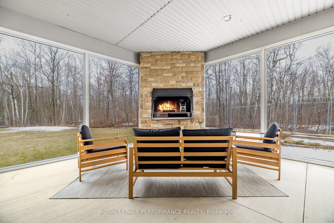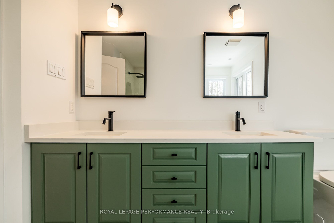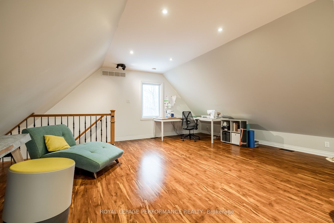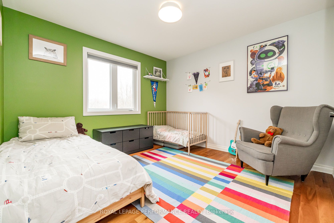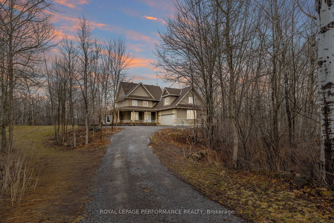
$1,249,900
Est. Payment
$4,774/mo*
*Based on 20% down, 4% interest, 30-year term
Listed by ROYAL LEPAGE PERFORMANCE REALTY
Detached•MLS #X12084095•Sold Conditional
Price comparison with similar homes in Kanata
Compared to 36 similar homes
18.5% Higher↑
Market Avg. of (36 similar homes)
$1,055,103
Note * Price comparison is based on the similar properties listed in the area and may not be accurate. Consult licences real estate agent for accurate comparison
Room Details
| Room | Features | Level |
|---|---|---|
Kitchen 4.69 × 3.4 m | Open ConceptCombined w/Great RmEat-in Kitchen | Main |
Dining Room 4.69 × 3.4 m | Open ConceptCombined w/KitchenWalk-Out | Main |
Living Room 4.87 × 4.87 m | FireplaceCombined w/Dining | Main |
Primary Bedroom 4.57 × 4.03 m | Walk-In Closet(s)5 Pc EnsuiteLarge Window | Second |
Bedroom 2 3.35 × 3 m | Second | |
Bedroom 3 3.04 × 2.74 m | Second |
Client Remarks
Escape the hustle and bustle and embrace total privacy on this stunning 4.2-acre property in sought-after Kanata North. Tucked away in nature yet minutes from all amenities, this home offers the perfect blend of seclusion and convenience. One of the most incredible features is the expansive wrap-around porch; a rare find! Imagine starting your mornings with a coffee in this tranquil outdoor retreat or unwinding by the outdoor fireplace with friends and family, surrounded by the sights and sounds of the forest. Step inside and feel the warmth and energy of this beautifully designed home. From the spacious foyer to the seamless, open-concept flow, every detail has been thoughtfully curated. Hardwood floors throughout, a main-floor den & laundry, and a show-stopping kitchen that speaks for itself! Upstairs, the primary suite is a true retreat with an oversized walk-in closet and a spectacularly renovated ensuite. Three additional spacious bedrooms complete the second level, along with a huge loft with a private staircase for endless fun! The mostly finished lower level has 9-foot ceilings and offers incredible potential whether it's a media room, home gym, or additional living space, including a bathroom rough-in. And don't forget the oversized two-car garage with a drive-thru bay; ideal for extra storage or hobbyists. This home is more than a place to live. It's a lifestyle. Check out the video and book your showing before it's too late!
About This Property
76 John Aselford Drive, Kanata, K2W 1A8
Home Overview
Basic Information
Walk around the neighborhood
76 John Aselford Drive, Kanata, K2W 1A8
Shally Shi
Sales Representative, Dolphin Realty Inc
English, Mandarin
Residential ResaleProperty ManagementPre Construction
Mortgage Information
Estimated Payment
$0 Principal and Interest
 Walk Score for 76 John Aselford Drive
Walk Score for 76 John Aselford Drive

Book a Showing
Tour this home with Shally
Frequently Asked Questions
Can't find what you're looking for? Contact our support team for more information.
See the Latest Listings by Cities
1500+ home for sale in Ontario

Looking for Your Perfect Home?
Let us help you find the perfect home that matches your lifestyle
