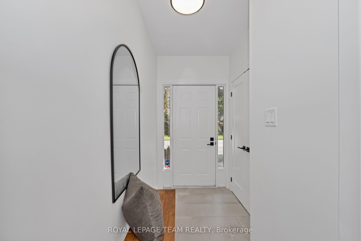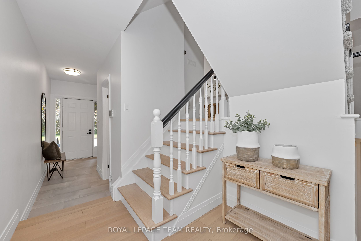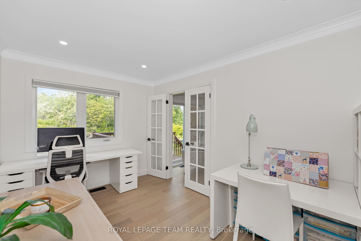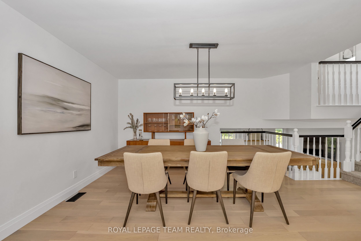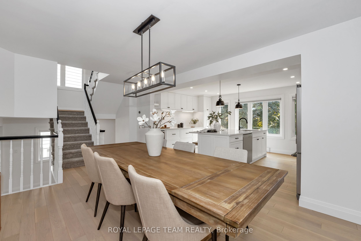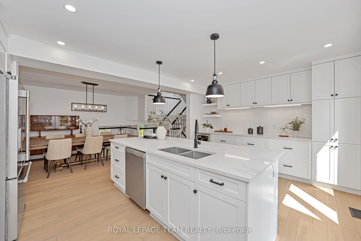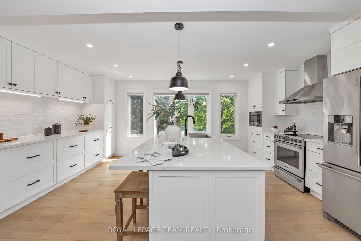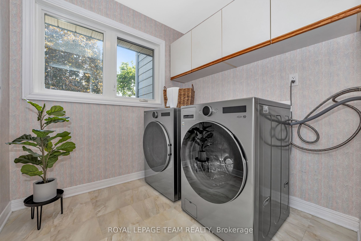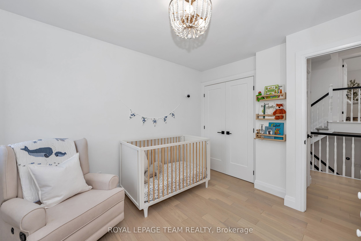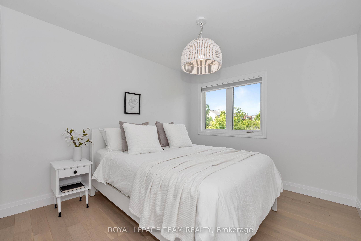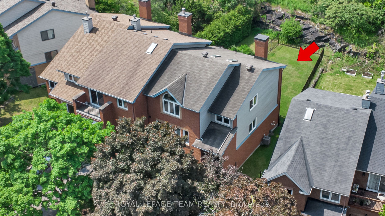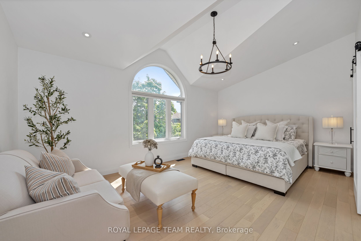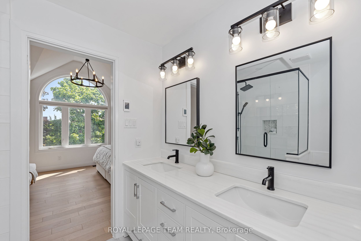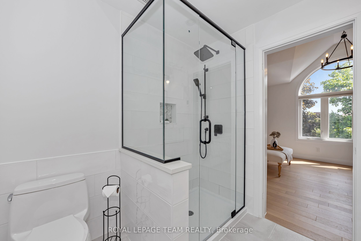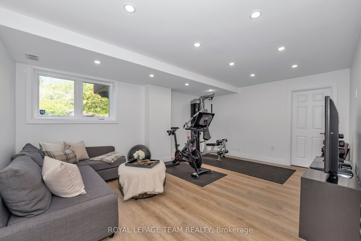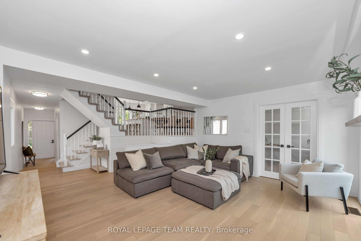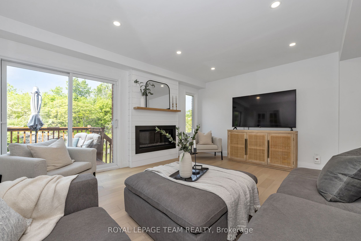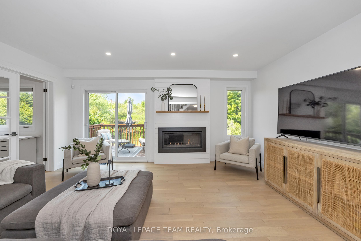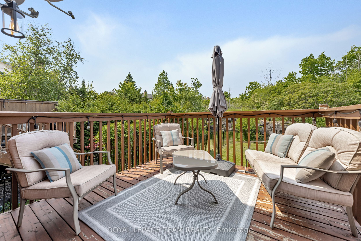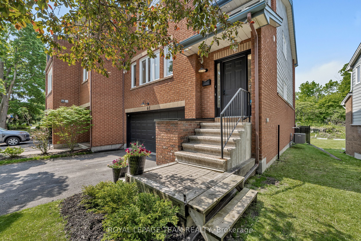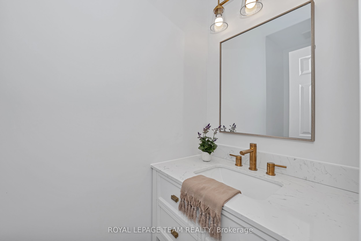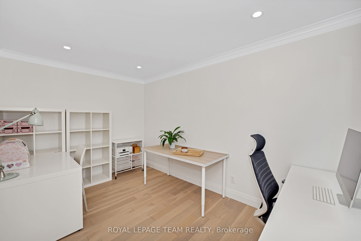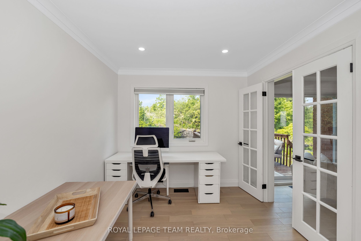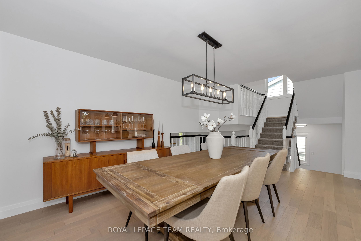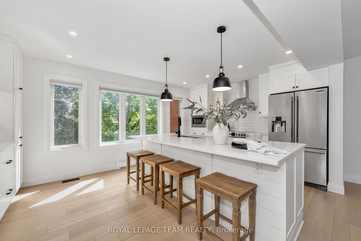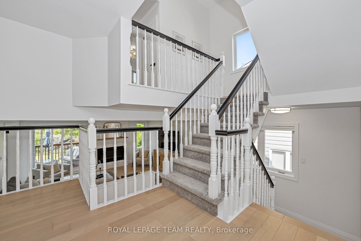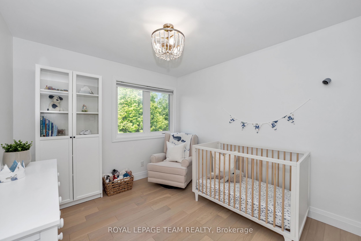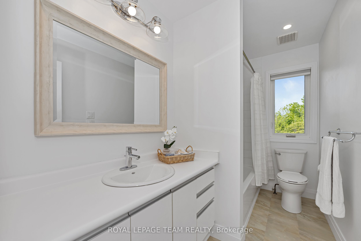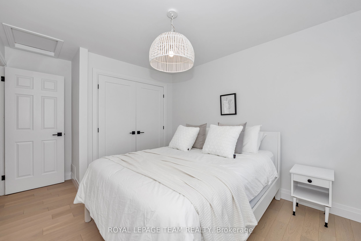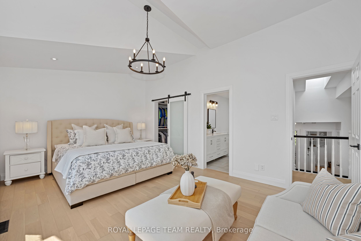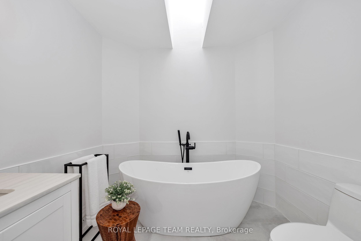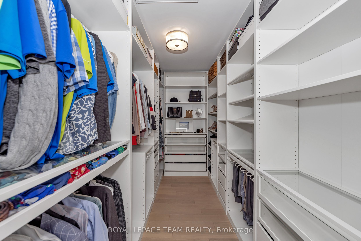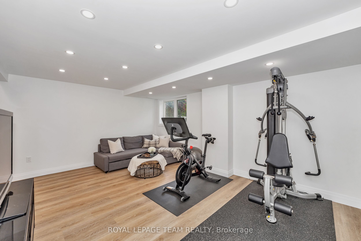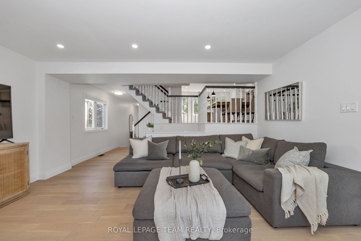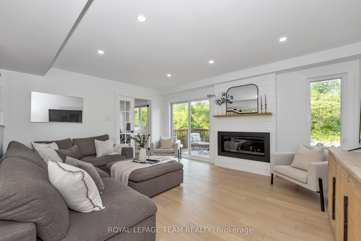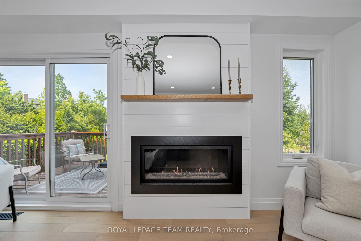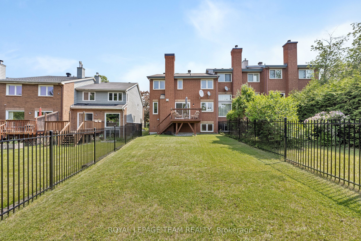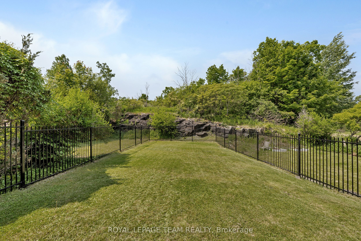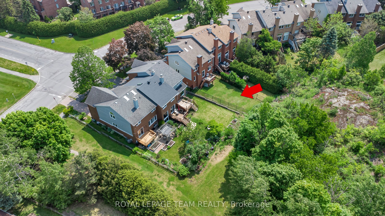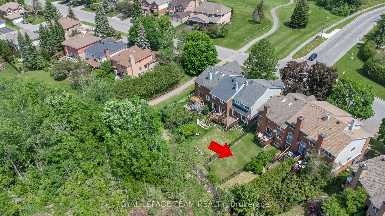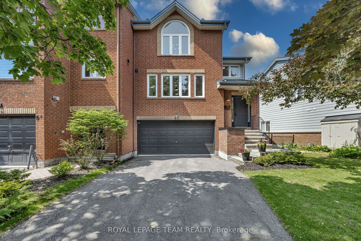
$818,000
Est. Payment
$3,124/mo*
*Based on 20% down, 4% interest, 30-year term
Att/Row/Townhouse•MLS #X12209683•Sold
Price comparison with similar homes in Kanata
Compared to 64 similar homes
27.9% Higher↑
Market Avg. of (64 similar homes)
$639,475
Note * Price comparison is based on the similar properties listed in the area and may not be accurate. Consult licences real estate agent for accurate comparison
Room Details
| Room | Features | Level |
|---|---|---|
Living Room 5.28 × 5.7 m | Main | |
Dining Room 3.83 × 3.65 m | Second | |
Kitchen 5.26 × 3.86 m | Second | |
Primary Bedroom 5.26 × 3.84 m | Third | |
Bedroom 2 3.08 × 3.11 m | Third | |
Bedroom 3 2.83 × 3.96 m | Third |
Client Remarks
Absolute perfection in Kanata Lakes! This executive end-unit townhome has been completely reimagined (2019/2024) with nearly every surface updated. Set on a ~ 43.5 x 125.2 lot backing onto a stunning rock outcrop, it offers a rare combo of privacy, style & light-filled living plus a rare double-car garage in one of Ottawa's most desirable communities. You'll love the wide-plank engineered white oak hardwood throughout, smooth ceilings, pot lights & modern fixtures. The homes architecturally interesting multi-level layout enhances the open-concept feel, offering a seamless flow from one space to the next. Perfect for entertaining or everyday family living, each level remains visually connected from the kitchen & dining area to the bright living room and front study. The living room features a sleek linear gas FP w/ shiplap surround, while double French doors open to a main flr den ideal for WFH or guest space. The spectacular kitchen offers crisp white cabinetry, quartz counters, lrg island, pantry wall, coffee bar & SS appliances incl. Bosch DW, Frigidaire fridge/range & built-in microwave. The private primary suite is a true retreat on its own level w/ vaulted ceiling, palladium window w/ treetop views, custom WIC & spa-like ensuite w/ heated tile flrs, dbl quartz vanity, soaker tub, oversized glass shower & skylight. Two more beds, a stylish full bath & 2024 laundry rm w/ LG W/D & cabinetry complete the upper levels. Lower lvl (2024) is bright & finished w/ pot lights, lrg window & laminate ideal for family rm, gym, or playroom. Fully fenced yard with wrought iron fencing, deck & unmatched privacy. Nest thermostat & Ring doorbell incl. Roof ~2007, windows ~2011, furnace ~2009, A/C 2019 (all per prev. listing). Walk to top schools, parks, trails & shops.24 hrs irrevocable required on all offers.
About This Property
6C Weslock Way, Kanata, K2K 2K1
Home Overview
Basic Information
Walk around the neighborhood
6C Weslock Way, Kanata, K2K 2K1
Shally Shi
Sales Representative, Dolphin Realty Inc
English, Mandarin
Residential ResaleProperty ManagementPre Construction
Mortgage Information
Estimated Payment
$0 Principal and Interest
 Walk Score for 6C Weslock Way
Walk Score for 6C Weslock Way

Book a Showing
Tour this home with Shally
Frequently Asked Questions
Can't find what you're looking for? Contact our support team for more information.
See the Latest Listings by Cities
1500+ home for sale in Ontario

Looking for Your Perfect Home?
Let us help you find the perfect home that matches your lifestyle
