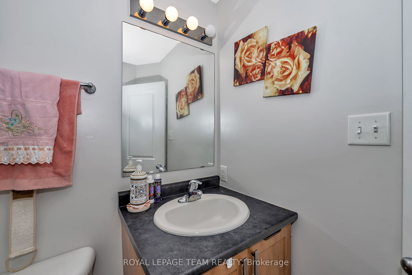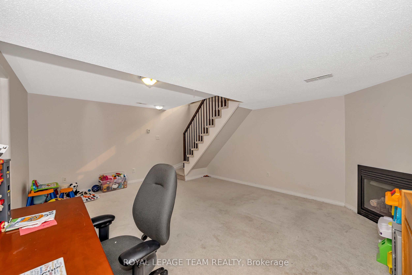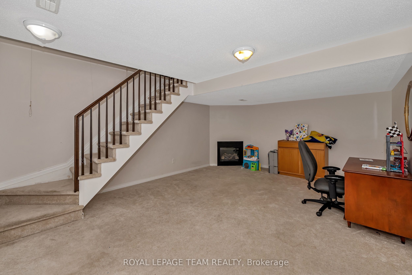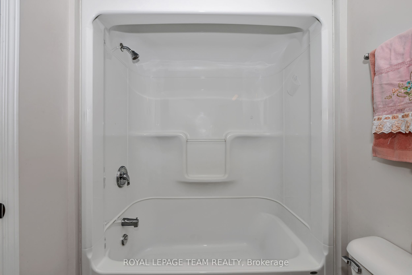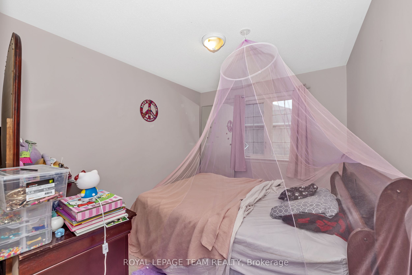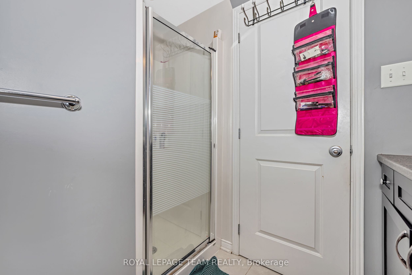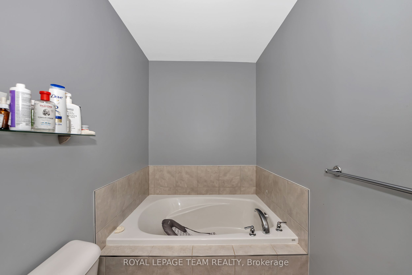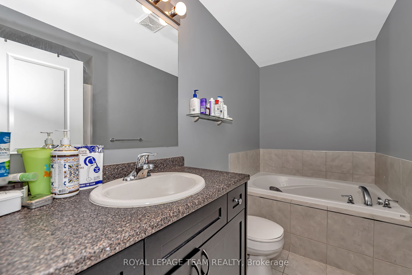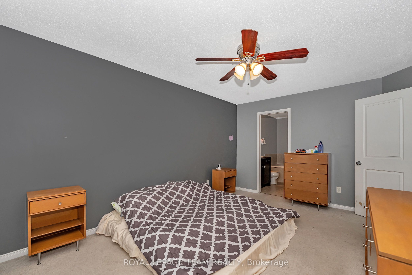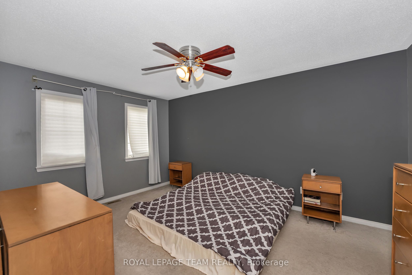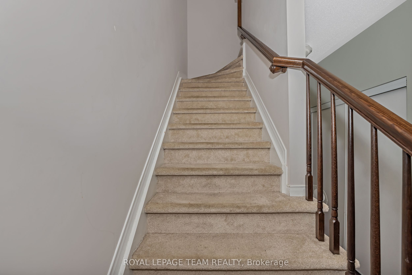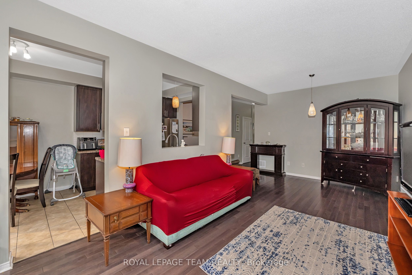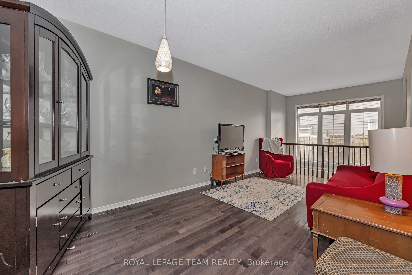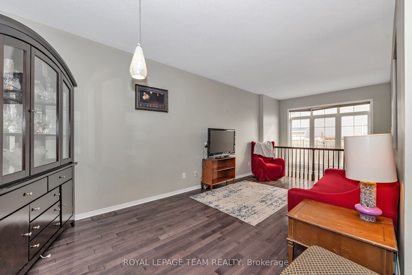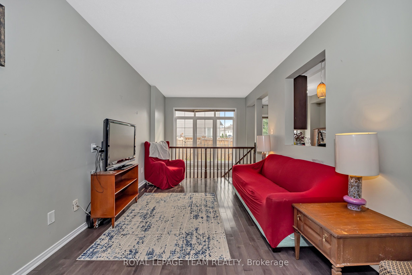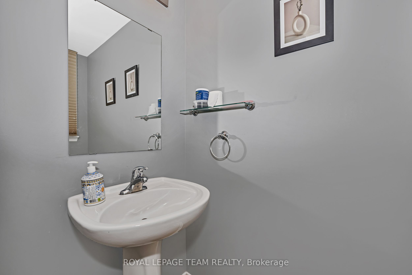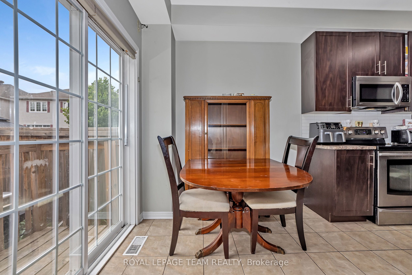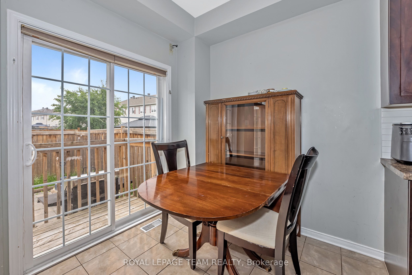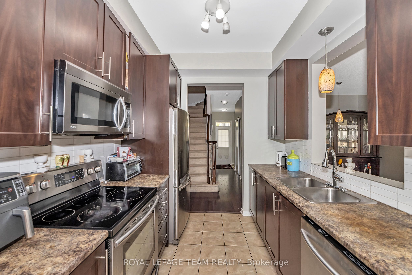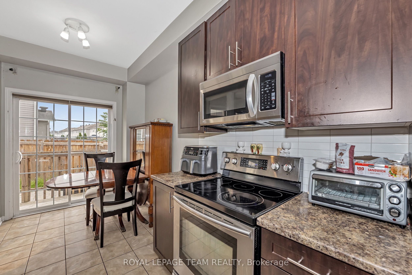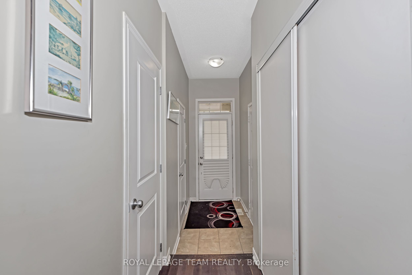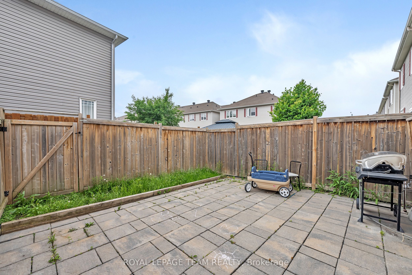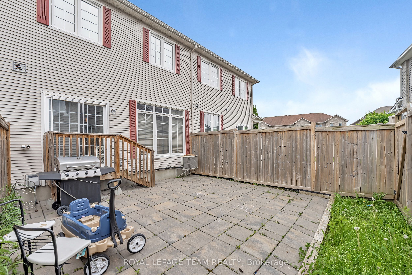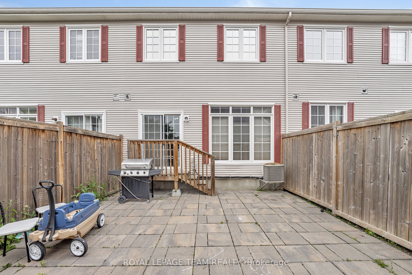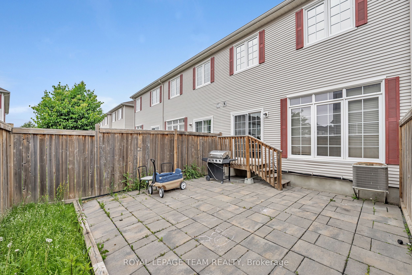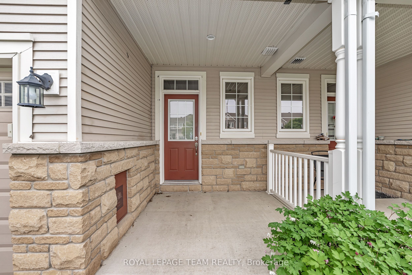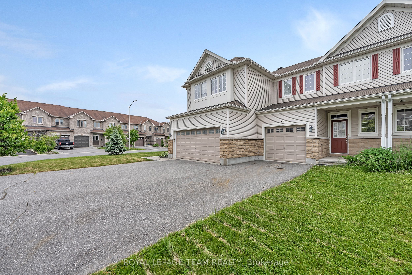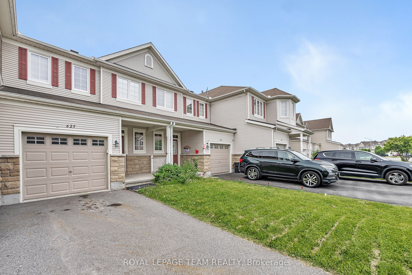
$579,900
Est. Payment
$2,215/mo*
*Based on 20% down, 4% interest, 30-year term
Listed by ROYAL LEPAGE TEAM REALTY
Att/Row/Townhouse•MLS #X12206922•New
Price comparison with similar homes in Kanata
Compared to 63 similar homes
-9.5% Lower↓
Market Avg. of (63 similar homes)
$640,420
Note * Price comparison is based on the similar properties listed in the area and may not be accurate. Consult licences real estate agent for accurate comparison
Room Details
| Room | Features | Level |
|---|---|---|
Kitchen 2.63 × 2.445 m | Breakfast AreaStainless Steel Appl | Main |
Living Room 3.71 × 3.119 m | Large WindowCarpet FreeCombined w/Dining | Main |
Dining Room 4.487 × 2.24 m | Combined w/LivingCarpet Free | Main |
Primary Bedroom 4.608 × 3.331 m | 4 Pc Ensuite | Second |
Bedroom 2 3.289 × 2.837 m | Second | |
Bedroom 3 3.015 × 2.813 m | Second |
Client Remarks
Welcome to this affordable sunlit 3-bedroom, 3-bathroom home with an attached 1-car garage and extended driveway with parking for 3. Built in 2011 by Monarch in Trailwest, this charming property is perfect for first-time buyers, investors or young families. Step into a bright and inviting main floor featuring 9 ft ceilings, expansive windows in the living room that shine into the dining area, and a kitchen complete with upgraded backsplash, stainless steel appliances, and a cozy eat-in nook with direct access to the low-maintenance, fully fenced backyard. Upstairs, the generous primary suite offers a 4-piece ensuite with a walk-in shower, soaker tub, and large walk-in closet. Two additional well-sized bedrooms and a full bathroom complete the second floor. The finished basement boasts a cozy family room with fireplace, a spacious laundry/ Storage room, and a rough-in for a future bathroom. Enjoy outdoor living on the spacious 18' x 18' interlocked patio with garden space and a gas line ready for your BBQ. Located in a desirable family friendly neighbourhood near all amenities, close to schools, parks, shops, restaurants and highway. Additional features include: 2023 owned furnace, 2023 rented hot water tank, smart home designation, and central vacuum system.
About This Property
625 Pepperville Crescent, Kanata, K2M 0E8
Home Overview
Basic Information
Walk around the neighborhood
625 Pepperville Crescent, Kanata, K2M 0E8
Shally Shi
Sales Representative, Dolphin Realty Inc
English, Mandarin
Residential ResaleProperty ManagementPre Construction
Mortgage Information
Estimated Payment
$0 Principal and Interest
 Walk Score for 625 Pepperville Crescent
Walk Score for 625 Pepperville Crescent

Book a Showing
Tour this home with Shally
Frequently Asked Questions
Can't find what you're looking for? Contact our support team for more information.
See the Latest Listings by Cities
1500+ home for sale in Ontario

Looking for Your Perfect Home?
Let us help you find the perfect home that matches your lifestyle
