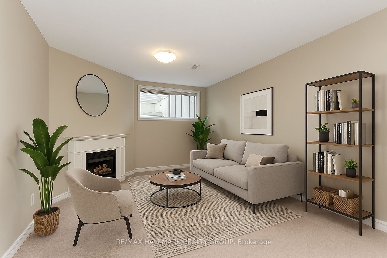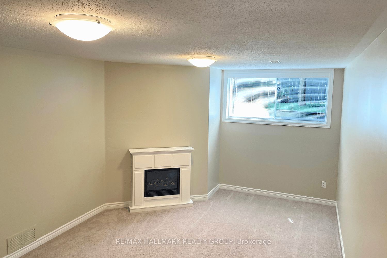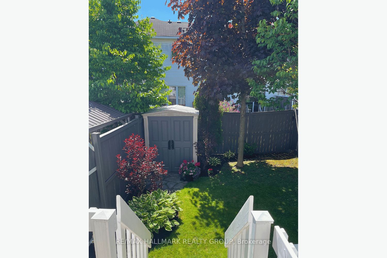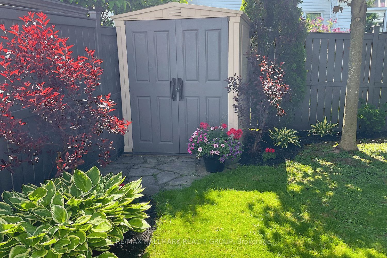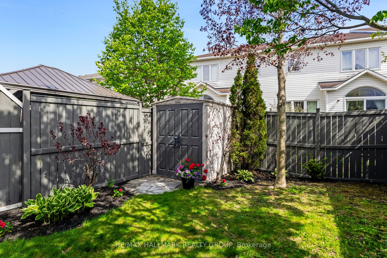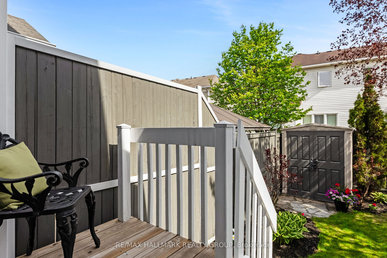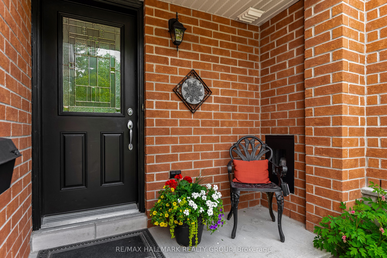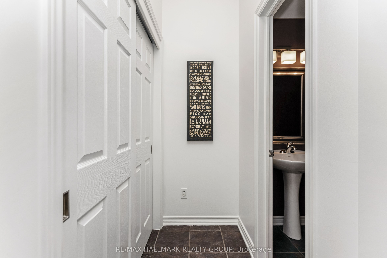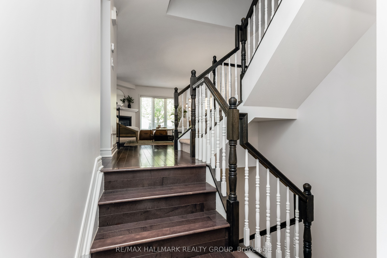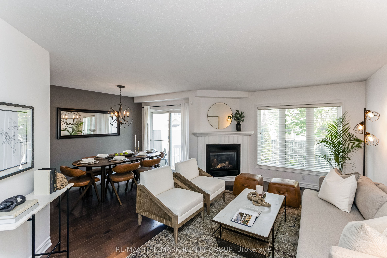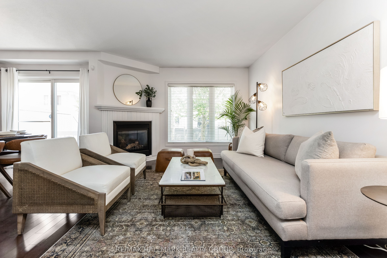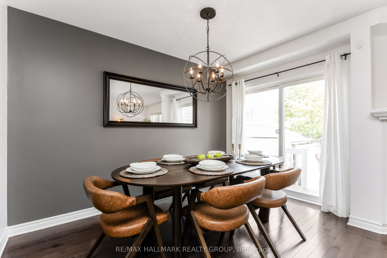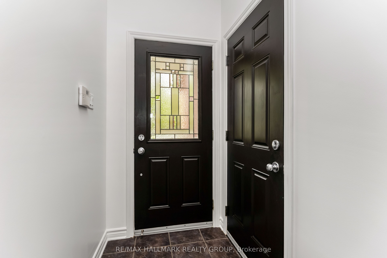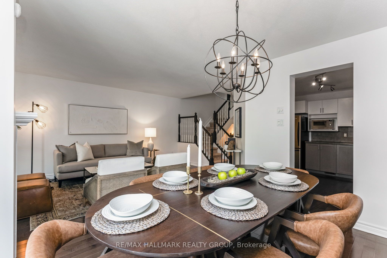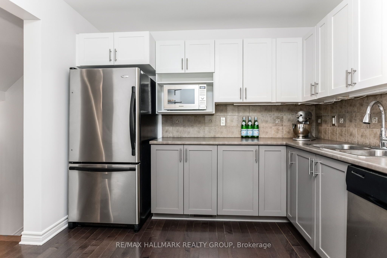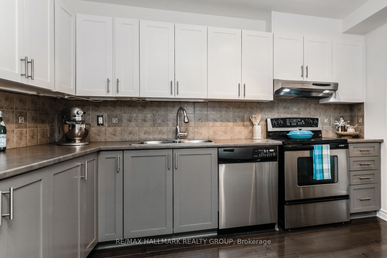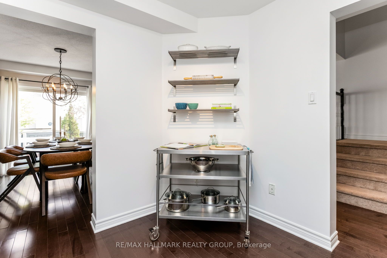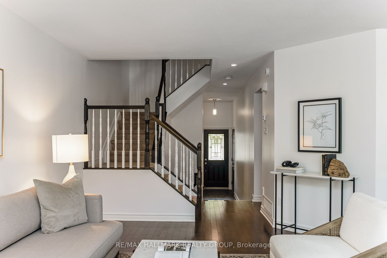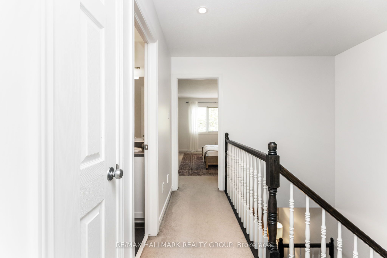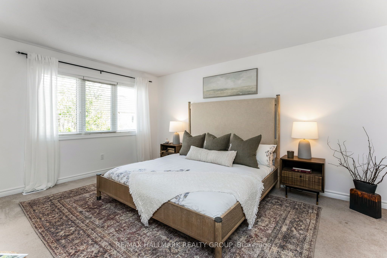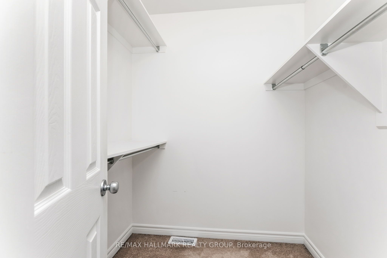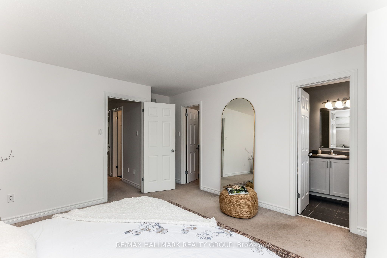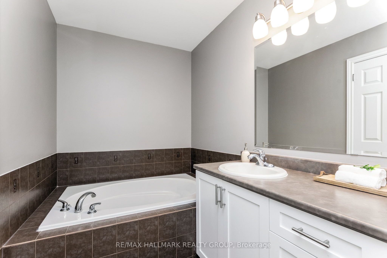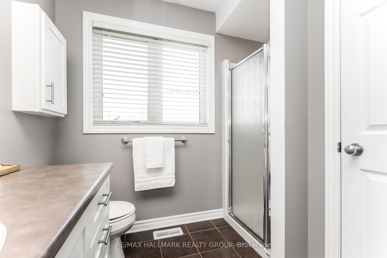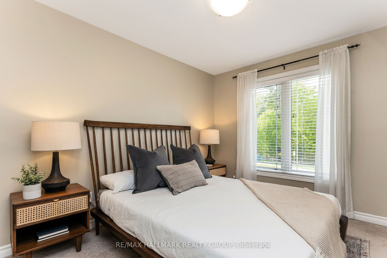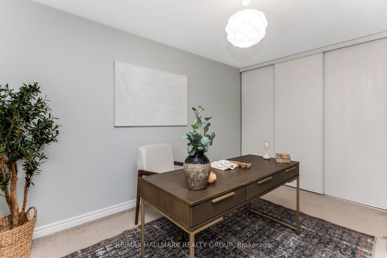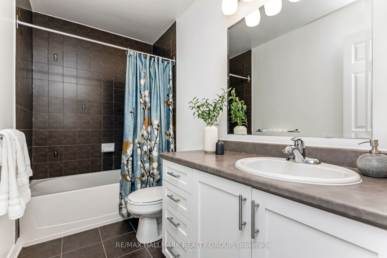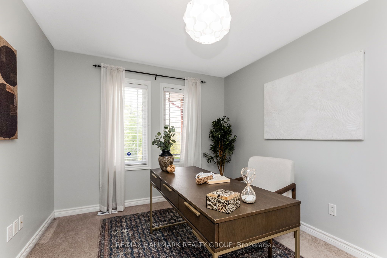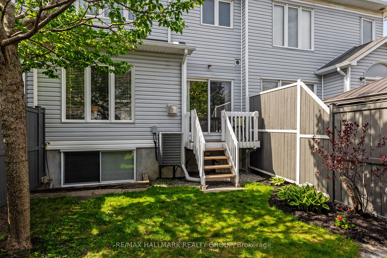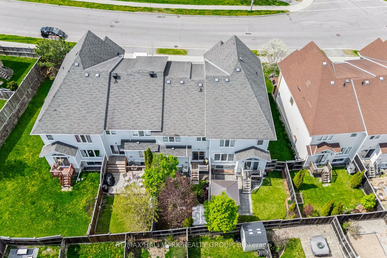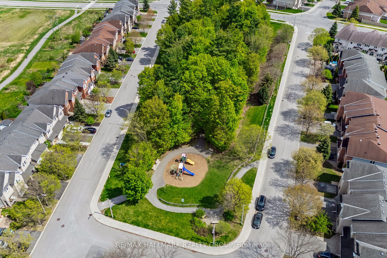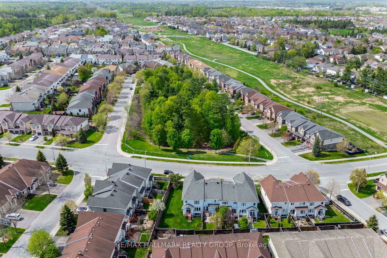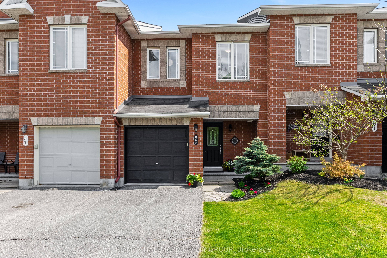
$619,900
Est. Payment
$2,368/mo*
*Based on 20% down, 4% interest, 30-year term
Listed by RE/MAX HALLMARK REALTY GROUP
Att/Row/Townhouse•MLS #X12182252•New
Price comparison with similar homes in Kanata
Compared to 62 similar homes
-3.1% Lower↓
Market Avg. of (62 similar homes)
$639,838
Note * Price comparison is based on the similar properties listed in the area and may not be accurate. Consult licences real estate agent for accurate comparison
Room Details
| Room | Features | Level |
|---|---|---|
Kitchen 3.1 × 3.7 m | Hardwood FloorStainless Steel Appl | Main |
Living Room 3.6 × 5.5 m | Hardwood FloorGas Fireplace | Main |
Dining Room 2.3 × 3.4 m | Hardwood Floor | Main |
Primary Bedroom 4 × 5.1 m | 4 Pc EnsuiteEnsuite BathWalk-In Closet(s) | Second |
Bedroom 2 3.2 × 4 m | Second | |
Bedroom 3 2.6 × 3.7 m | Second |
Client Remarks
Welcome to 59 Brady Avenue a beautifully maintained 3-bed, 2.5-bath Minto Empire townhome in the highly desirable Morgan's Grant community in Kanata. Just steps to Forestbrook Park and close to South March Highlands trails, this home blends comfort, style, and location. The main level offers a tiled foyer with a custom privacy window insert, hardwood flooring, and a bright open-concept layout. The living room features a gas fireplace and large windows that flood the space with light. The dining area, with its modern light fixture and wall mirror, creates an elegant setting for meals and entertaining. The kitchen features stainless steel appliances, a mix of grey and white cabinetry, and hardwood flooring. Extra cupboard space, a stainless-steel trolley, and open shelving offer both function and style. A chic powder room with upgraded lighting and shelving completes the main floor. Upstairs, plush carpet runs throughout. The spacious primary bedroom includes a walk-in closet and a 4-piece ensuite with Roman tub, separate shower, and long vanity. Two additional bedrooms offer bright, versatile spaces ideal for family, guests, or a home office. The finished basement features a cozy, carpeted family room with a electric fireplace and natural light perfect for a media room, playroom, or gym. Outside, enjoy a fully fenced backyard with a small deck and storage shed. The attached garage with built-in loft storage, automatic door opener, two remotes, and keyless entry. Driveway parking for a second vehicle adds convenience. Additional highlights include central air, full-size washer and dryer, upgraded lighting with dimmers, window treatments throughout, and fresh paint in a soft, modern palette. Close to top schools, parks, trails, Richcraft Rec Complex, shopping, public transit, and major routes including March Rd and Hwy 417. Move-in ready! *Basement image has been virtually staged to help showcase the property's potential and layout.
About This Property
59 Brady Avenue, Kanata, K2K 0B2
Home Overview
Basic Information
Walk around the neighborhood
59 Brady Avenue, Kanata, K2K 0B2
Shally Shi
Sales Representative, Dolphin Realty Inc
English, Mandarin
Residential ResaleProperty ManagementPre Construction
Mortgage Information
Estimated Payment
$0 Principal and Interest
 Walk Score for 59 Brady Avenue
Walk Score for 59 Brady Avenue

Book a Showing
Tour this home with Shally
Frequently Asked Questions
Can't find what you're looking for? Contact our support team for more information.
See the Latest Listings by Cities
1500+ home for sale in Ontario

Looking for Your Perfect Home?
Let us help you find the perfect home that matches your lifestyle
