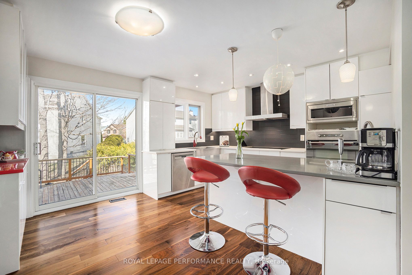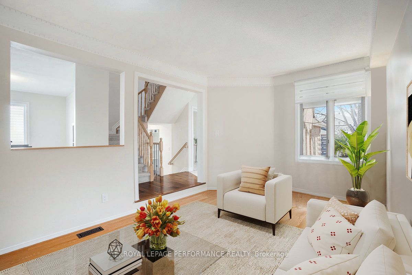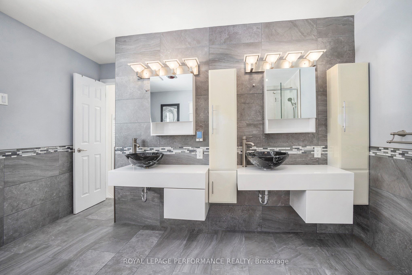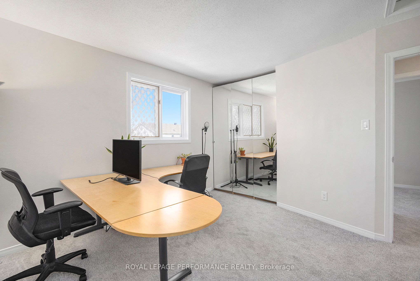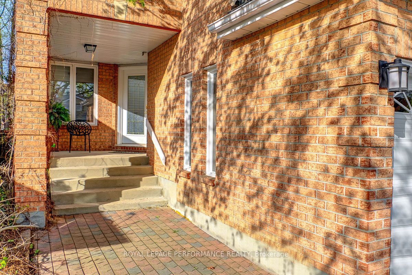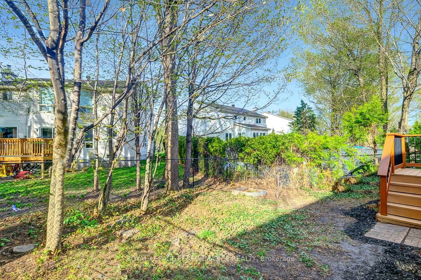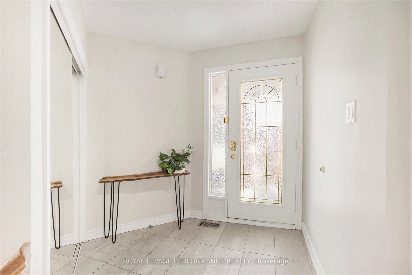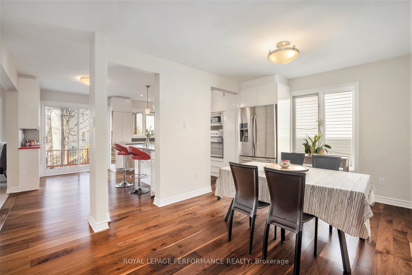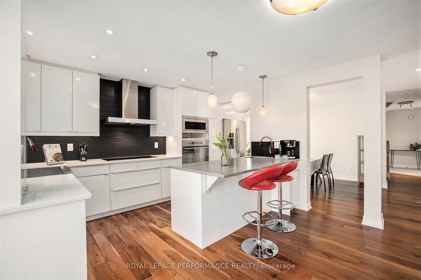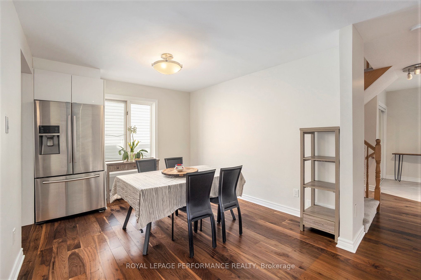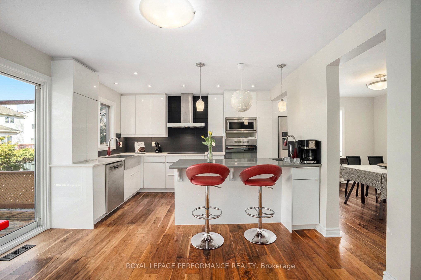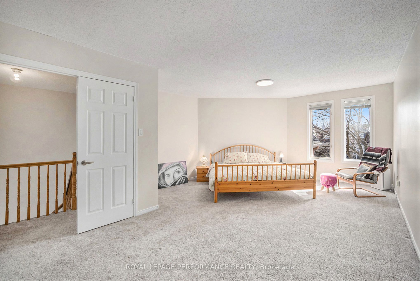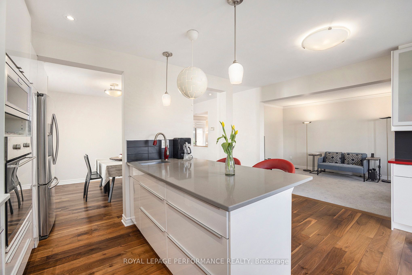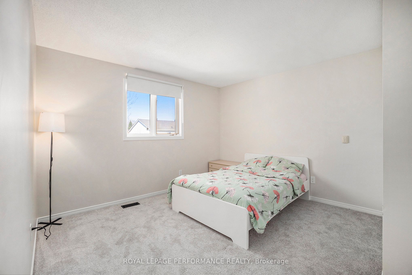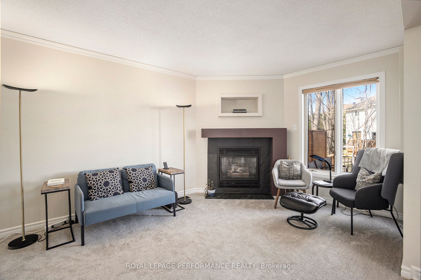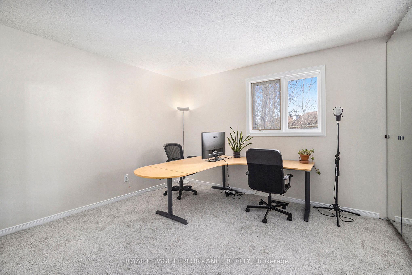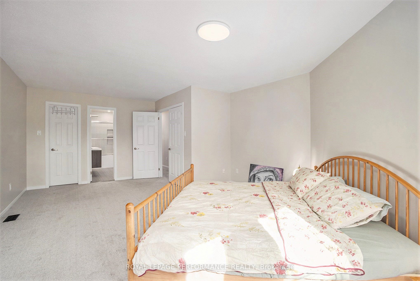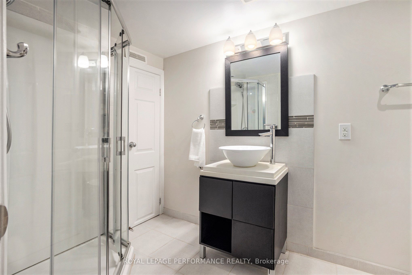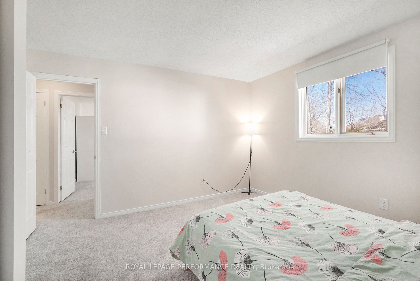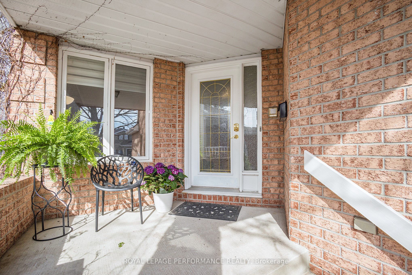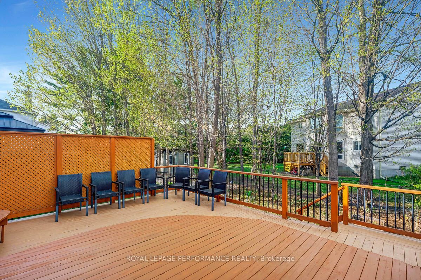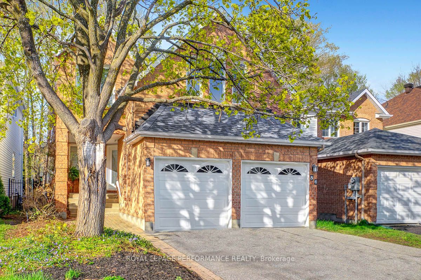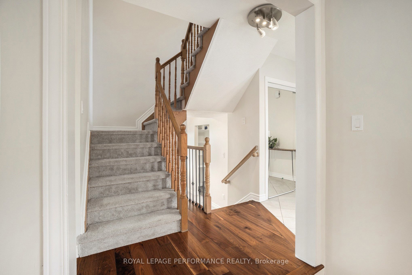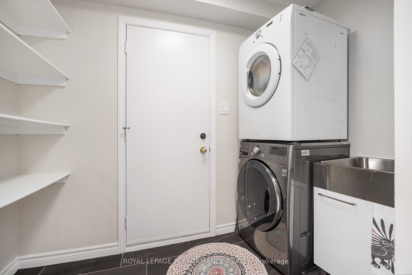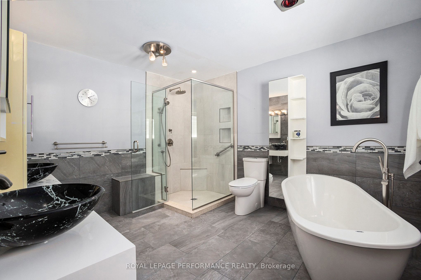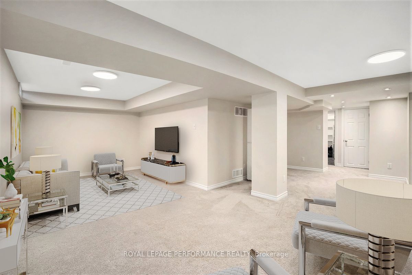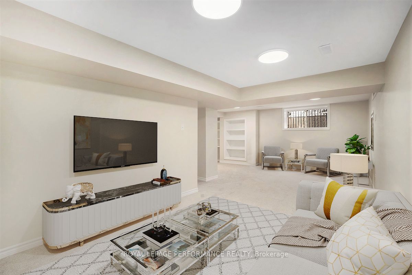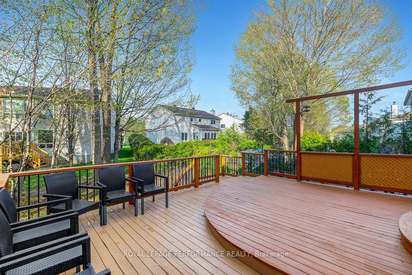
$919,000
Est. Payment
$3,510/mo*
*Based on 20% down, 4% interest, 30-year term
Listed by ROYAL LEPAGE PERFORMANCE REALTY
Detached•MLS #X12141543•New
Price comparison with similar homes in Kanata
Compared to 29 similar homes
-10.2% Lower↓
Market Avg. of (29 similar homes)
$1,023,382
Note * Price comparison is based on the similar properties listed in the area and may not be accurate. Consult licences real estate agent for accurate comparison
Room Details
| Room | Features | Level |
|---|---|---|
Dining Room 4.78 × 3.57 m | Hardwood Floor | Main |
Kitchen 4.79 × 3.61 m | Pot LightsW/O To Deck | Main |
Primary Bedroom 4.56 × 7.54 m | Fireplace5 Pc Ensuite | Second |
Bedroom 2 4.15 × 6.06 m | Walk-In Closet(s) | Second |
Bedroom 3 4.02 × 3.66 m | Second | |
Bedroom 4 3.39 × 3.66 m | Second |
Client Remarks
Welcome to this exquisitely renovated 4-bedroom, 4-bathroom two-storey residence, perfectly situated in one of Kanata's most sought-after neighbourhoods. From the moment you step into the inviting front foyer, you're greeted by a sense of elegance & modern comfort. The main level boasts a harmonious blend of hardwood & tile flooring, guiding you through a formal living room & into a spacious family rm featuring a cozy fireplace. The heart of the home is a show-stopping, custom-designed kitchen(14), where sleek black-and-white contrasts, quartz countertops, new cooktop(25), prep sink, extended breakfast bar, pot lights & designer backsplash converge in perfect harmony. Open yet subtly separated, the kitchen flows into the dining area, ideal for both casual meals & entertaining. Patio drs lead to a stunning cedar deck & a generous, fully fenced yard, offering the perfect outdoor retreat. A beautifully updated powder rm(23), stylish laundry rm(23) w/built-in shelving, sink, and convenient access to the double garage complete the main level. Upstairs, you'll find new carpeting(24) and four expansive bedrooms. One features a walk-in closet & cheater access to a fully renovated 4P main bath(15), while the primary suite is a sanctuary unto itself, complete w/its own fireplace(23) & luxurious 5P ENSUITE(14) showcasing heated flrs, freestanding tub, oversized glass shower, and double vanities. The finished basement offers a large recreation rm, new modern 3P bathrm w/corner shower, ample storage space, pantry & fridge. This home has been freshly painted thru-out( 24) + Recent upgrades include a 45-year shingle roof(14), newer AC(20), furnace(14), 200 amp service, electric vehicle charger-ready garage & updated garage dr. Located within walking distance to the Richcraft Recreation Complex, South Highlands Trails, schools, parks, restaurants & Kanata's high-tech sector, this exceptional home combines functionality & location in one complete package!
About This Property
56 Ipswich Terrace, Kanata, K2K 2R3
Home Overview
Basic Information
Walk around the neighborhood
56 Ipswich Terrace, Kanata, K2K 2R3
Shally Shi
Sales Representative, Dolphin Realty Inc
English, Mandarin
Residential ResaleProperty ManagementPre Construction
Mortgage Information
Estimated Payment
$0 Principal and Interest
 Walk Score for 56 Ipswich Terrace
Walk Score for 56 Ipswich Terrace

Book a Showing
Tour this home with Shally
Frequently Asked Questions
Can't find what you're looking for? Contact our support team for more information.
See the Latest Listings by Cities
1500+ home for sale in Ontario

Looking for Your Perfect Home?
Let us help you find the perfect home that matches your lifestyle
