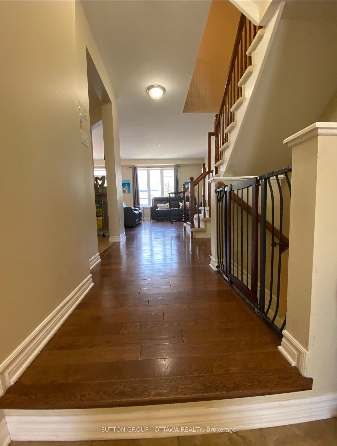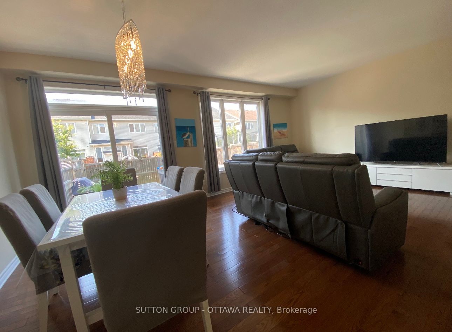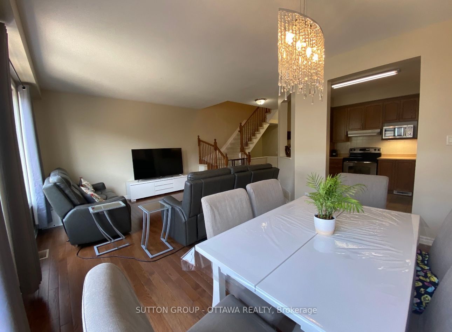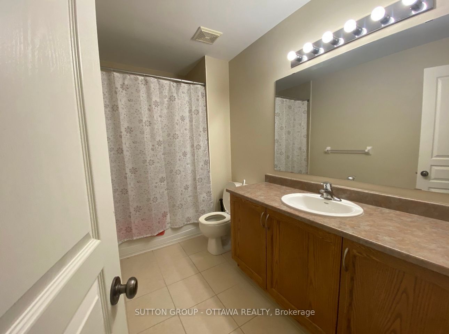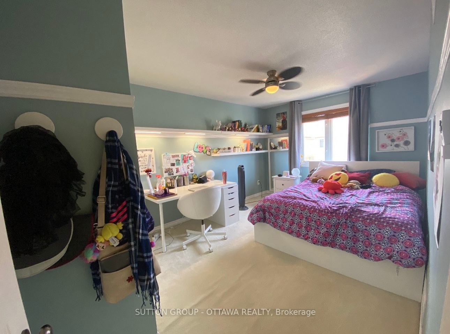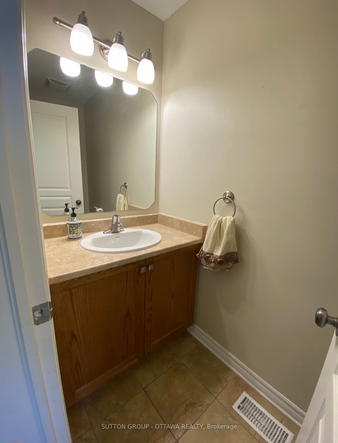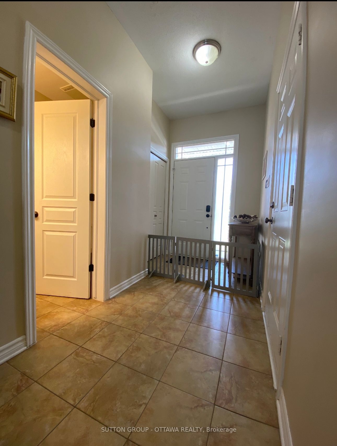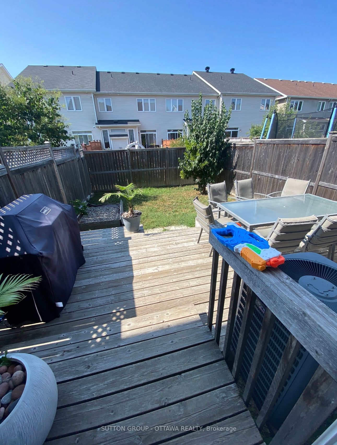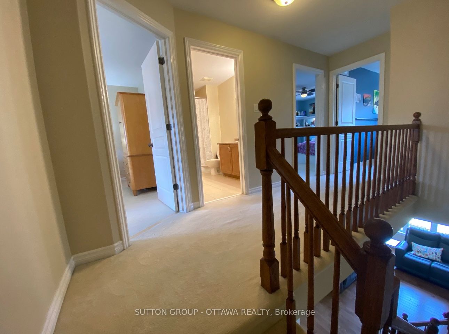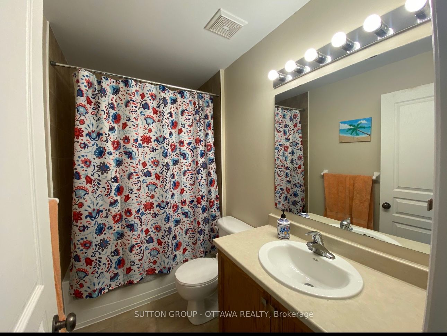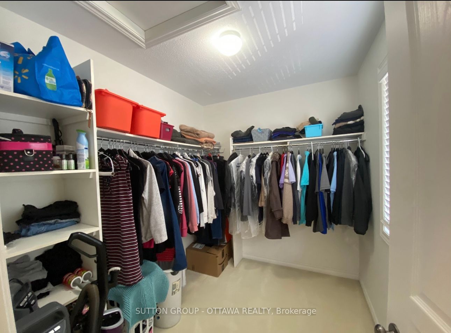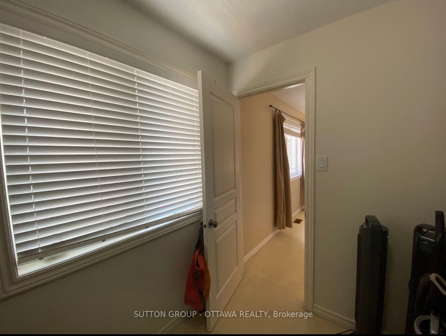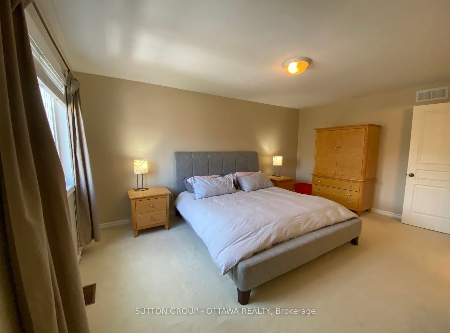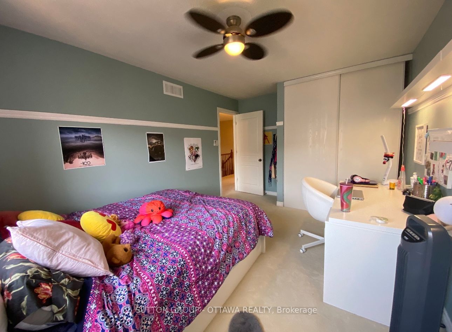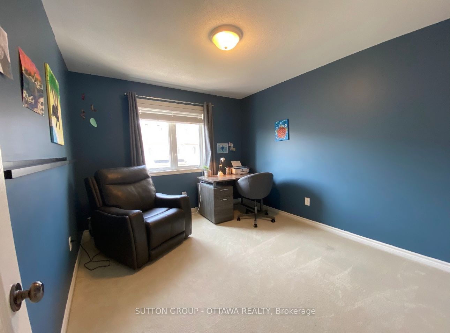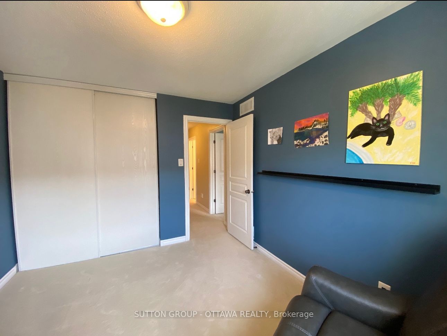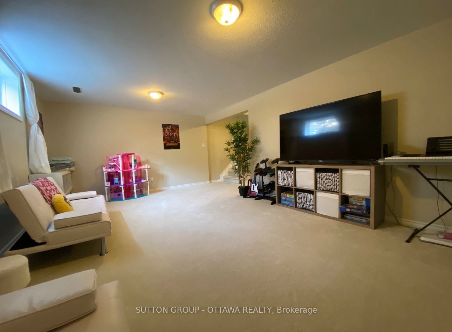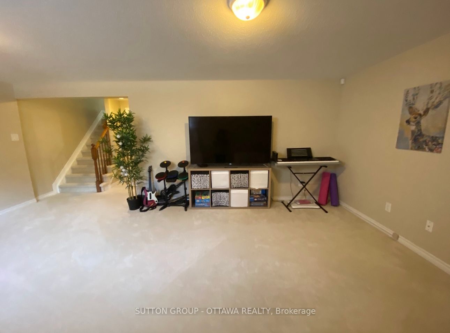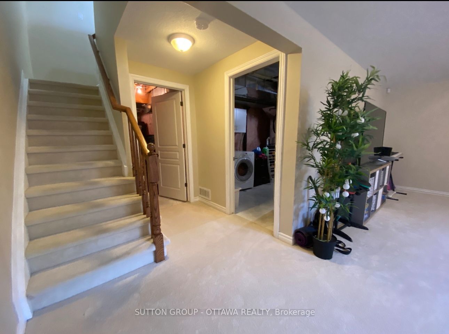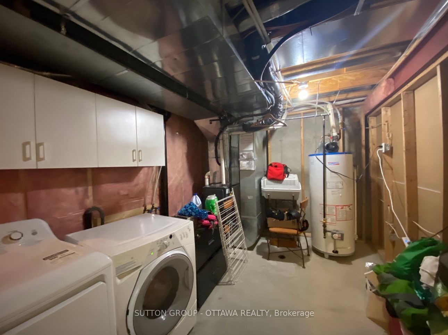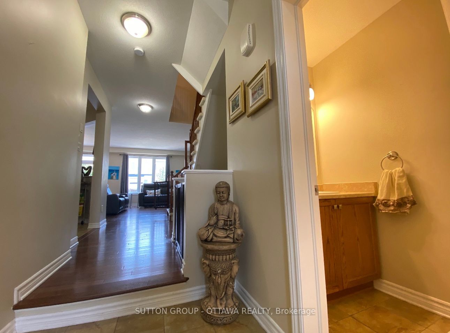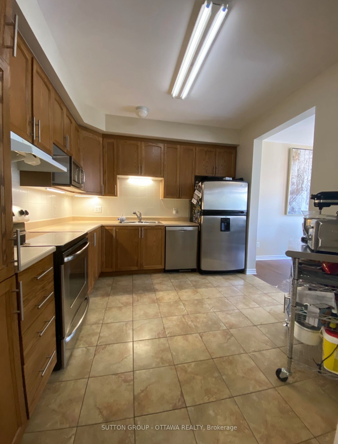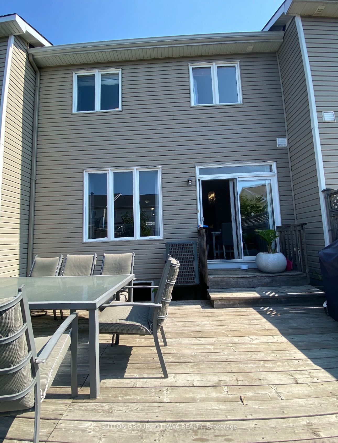
$2,800 /mo
Listed by SUTTON GROUP - OTTAWA REALTY
Att/Row/Townhouse•MLS #X12197241•New
Room Details
| Room | Features | Level |
|---|---|---|
Living Room 4.31 × 3.14 m | Main | |
Dining Room 3.68 × 3.04 m | Main | |
Kitchen 3.35 × 3.2 m | Main | |
Primary Bedroom 5.08 × 3.65 m | Second | |
Bedroom 4.06 × 3.09 m | Second | |
Bedroom 3.5 × 3.09 m | Second |
Client Remarks
Stunning 3-bedroom townhouse located in Kanata Morgans Grant, close to DND Headquarters, High Tech Park, a grocery store, LCBO, restaurants, banks, parks and schools. Open-concept living and dining area on the main floor, which features large windows throughout and 9 feet ceilings. The kitchen offers abundant cabinetry with L-shaped countertops, a built-in microwave and stainless steel kitchen appliances. Upstairs, the primary bedroom includes a walk-in closet and a 4-piece ensuite. Another two well-sized bedrooms and a full bath complete this level. Fully finished basement with large recreation room, laundry area and ample storage space. Fenced backyard provides a private outdoor space. The occupancy date is August 1st.
About This Property
461 Celtic Ridge Crescent, Kanata, K2W 0B2
Home Overview
Basic Information
Walk around the neighborhood
461 Celtic Ridge Crescent, Kanata, K2W 0B2
Shally Shi
Sales Representative, Dolphin Realty Inc
English, Mandarin
Residential ResaleProperty ManagementPre Construction
 Walk Score for 461 Celtic Ridge Crescent
Walk Score for 461 Celtic Ridge Crescent

Book a Showing
Tour this home with Shally
Frequently Asked Questions
Can't find what you're looking for? Contact our support team for more information.
See the Latest Listings by Cities
1500+ home for sale in Ontario

Looking for Your Perfect Home?
Let us help you find the perfect home that matches your lifestyle

