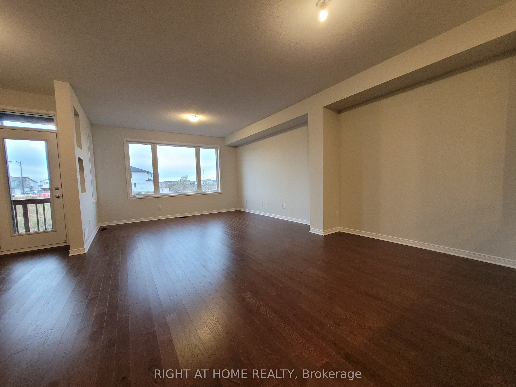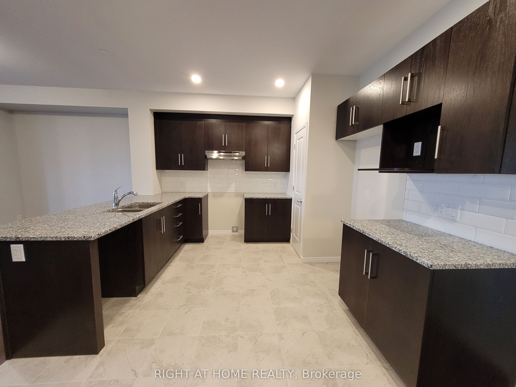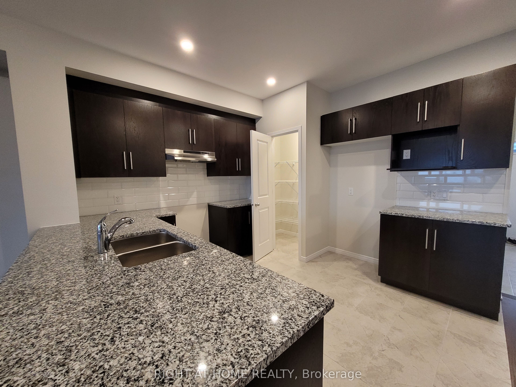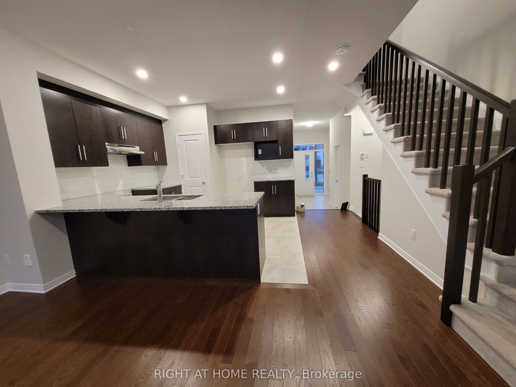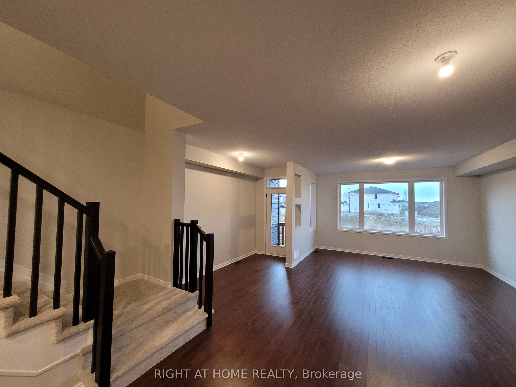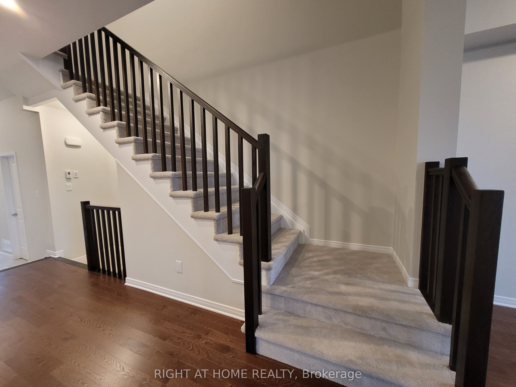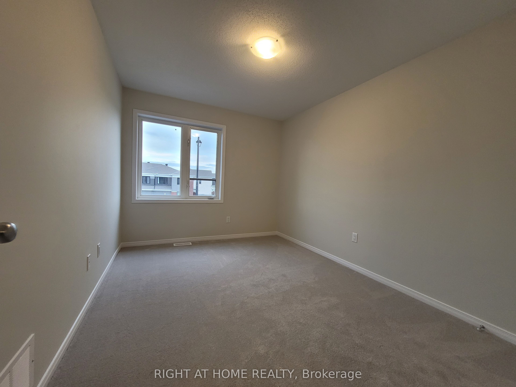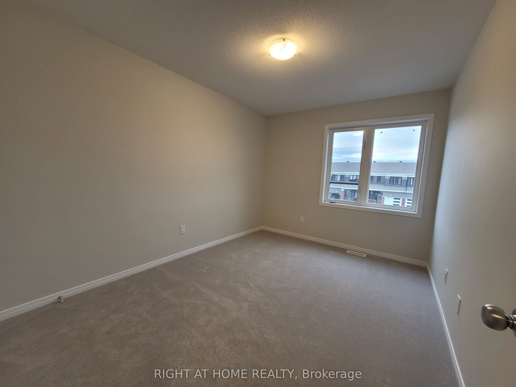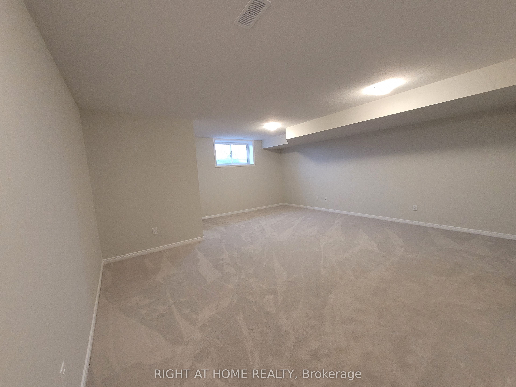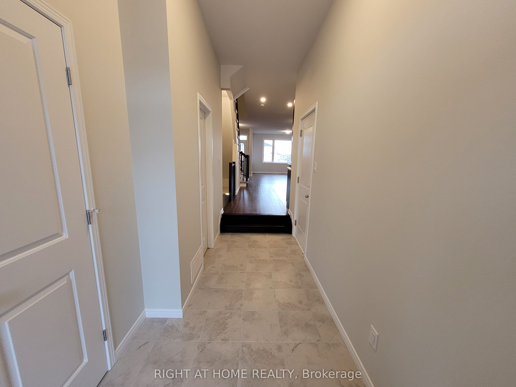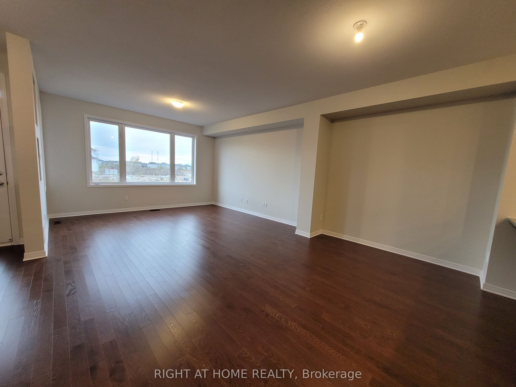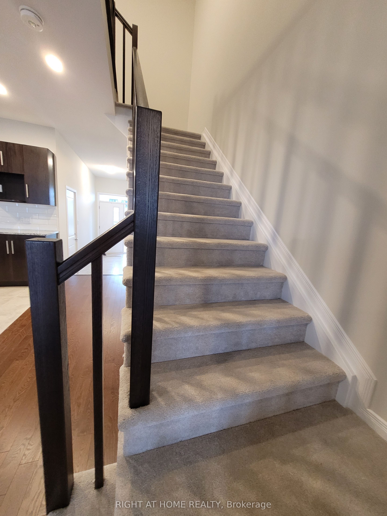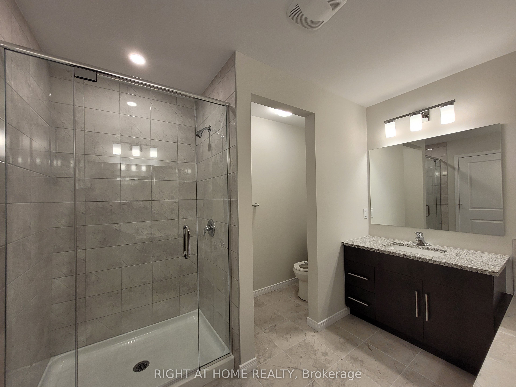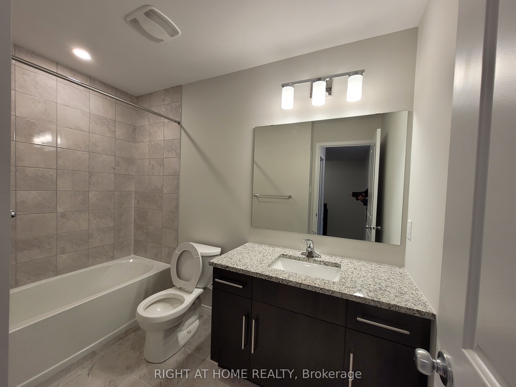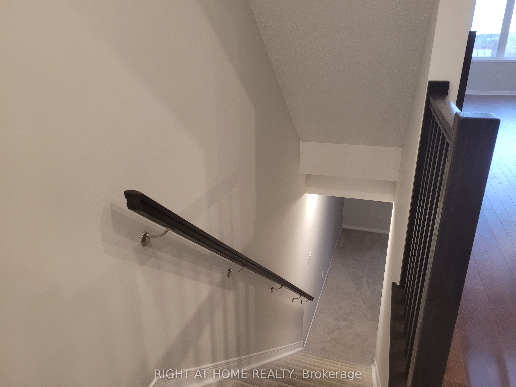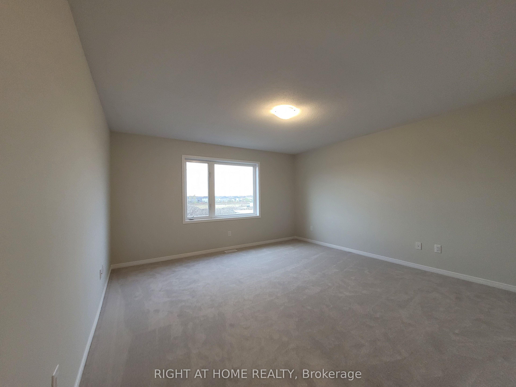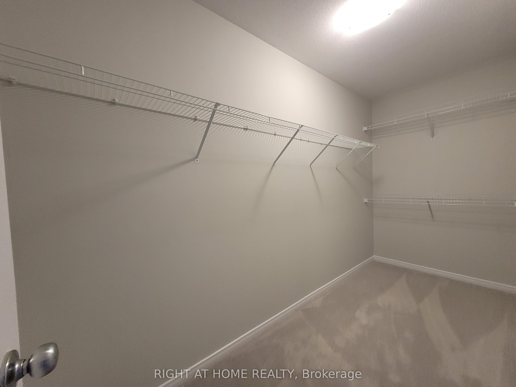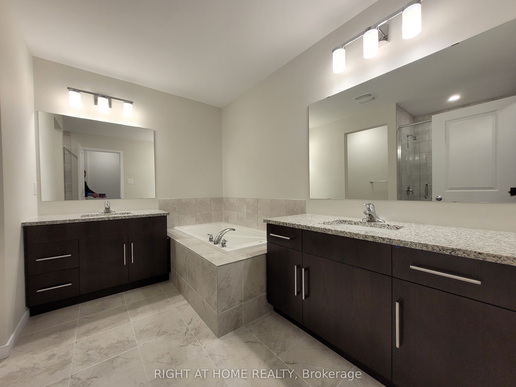
$2,700 /mo
Listed by RIGHT AT HOME REALTY
Att/Row/Townhouse•MLS #X12214405•New
Room Details
| Room | Features | Level |
|---|---|---|
Living Room 4.31 × 4.08 m | Main | |
Dining Room 4.31 × 2.74 m | Main | |
Kitchen 3.35 × 3.04 m | Main | |
Primary Bedroom 4.31 × 4.34 m | Second | |
Bedroom 3.81 × 3.7 m | Second | |
Bedroom 2.89 × 3.7 m | Second |
Client Remarks
Modern, Luxurious, Newer Townhome boasting of over 2,100 sqft. Main Floor has inviting foyer, Huge Living Room filled with NATURAL LIGHT, Dining Room & Breakfast Bar, Office nook to work from home, Spacious Kitchen w/walk-in Pantry, soft closing cabinets and a Powder room. 2nd level has huge Primary bedroom equipped with Walk-in Closet & huge 5-piece ensuite. Two good size Bedrooms, Main Bath and 2ND FLOOR LAUNDRY complete this level. Basement has a very Spacious Recroom/Family room, and LOTS OF SPACE. Upgrades include Hardwood with 9ft ceiling on the main floor, Quartz countertops throughout, extra windows. Fence scheduled to be installed in 2 weeks. Walking distance from Parks, Shopping, Public Transit, Schools, Pond with trails. Elementary School across the intersection. Minutes drive to Canadian Tire Centre, 417 and Tanger Outlets. A/C & Garage Door Opener installed. No dings on your car as your wide Driveway is separated from Neighbors.
About This Property
441 COPE Drive, Kanata, K2V 0P4
Home Overview
Basic Information
Walk around the neighborhood
441 COPE Drive, Kanata, K2V 0P4
Shally Shi
Sales Representative, Dolphin Realty Inc
English, Mandarin
Residential ResaleProperty ManagementPre Construction
 Walk Score for 441 COPE Drive
Walk Score for 441 COPE Drive

Book a Showing
Tour this home with Shally
Frequently Asked Questions
Can't find what you're looking for? Contact our support team for more information.
See the Latest Listings by Cities
1500+ home for sale in Ontario

Looking for Your Perfect Home?
Let us help you find the perfect home that matches your lifestyle
