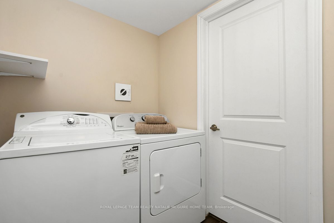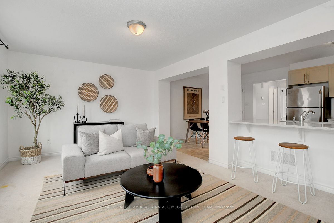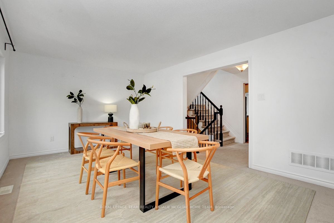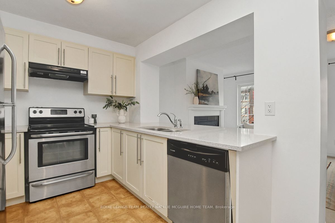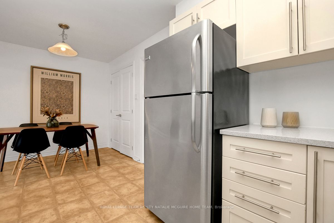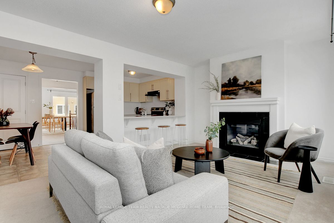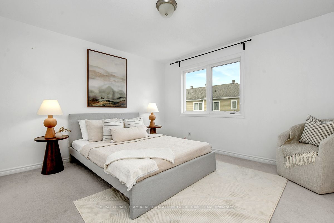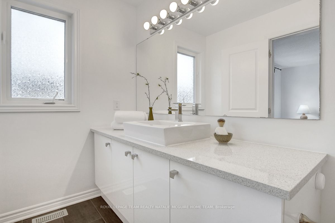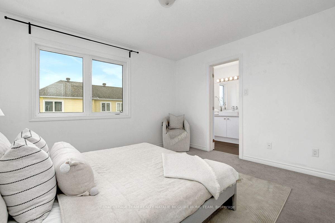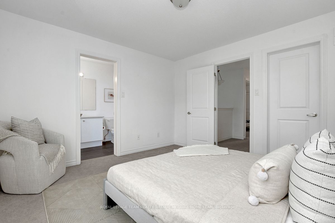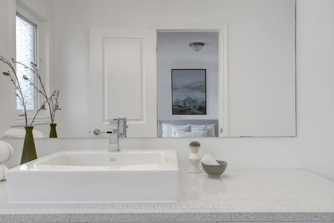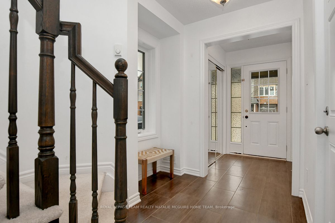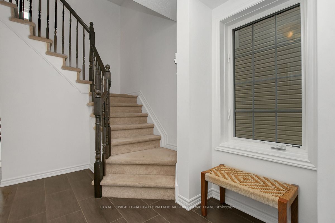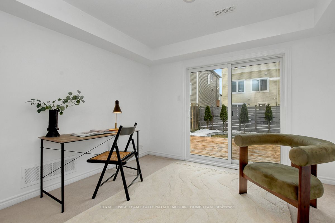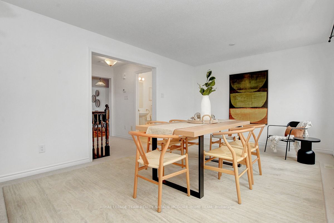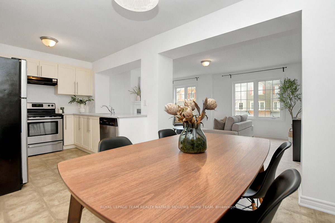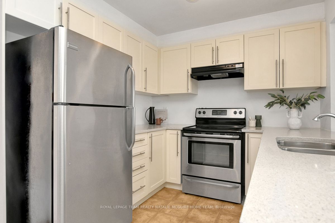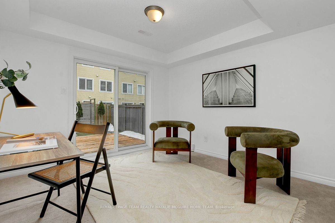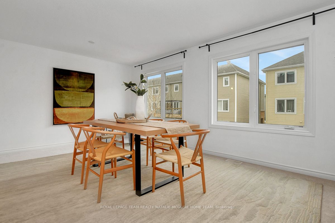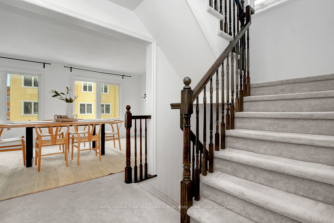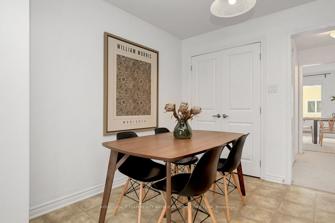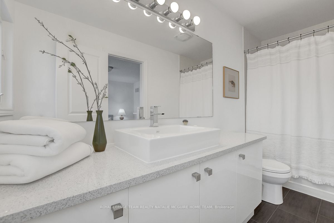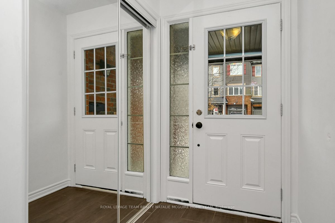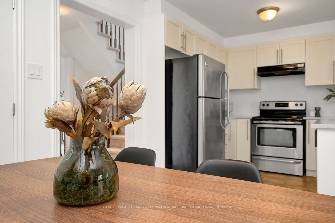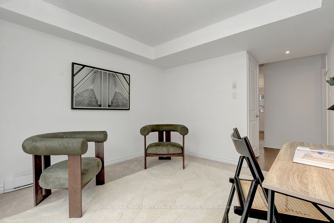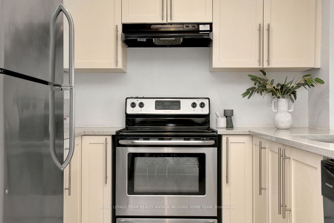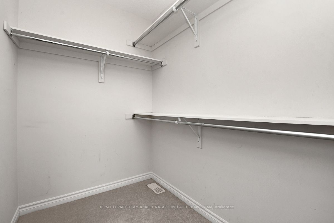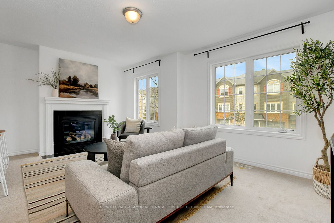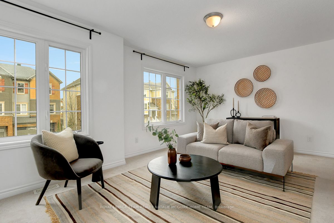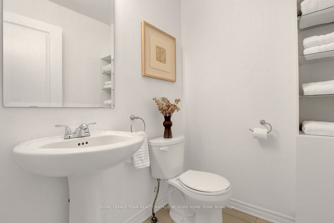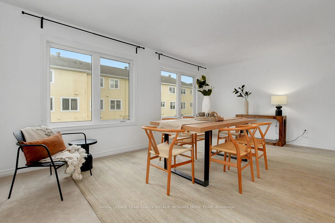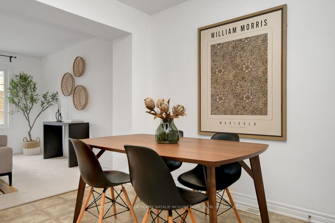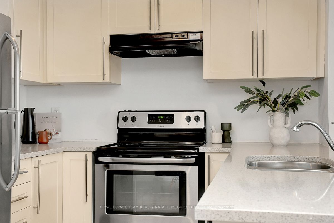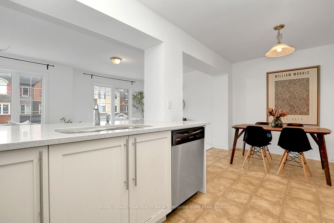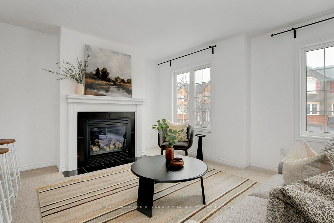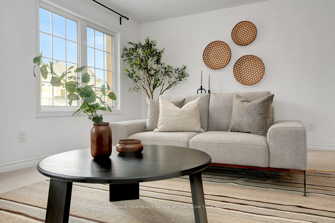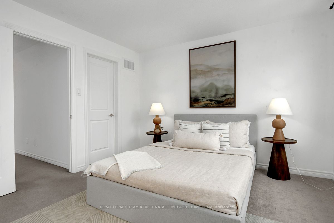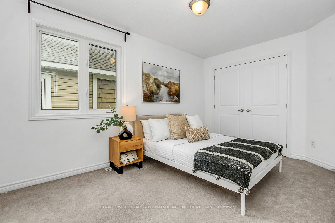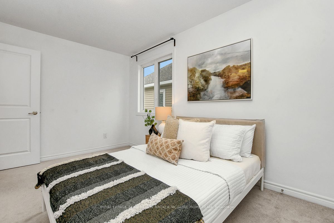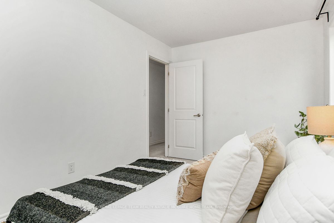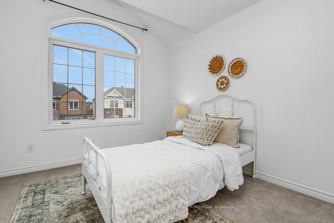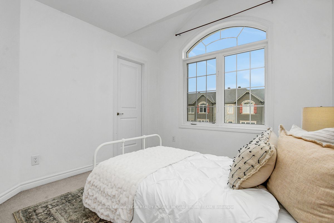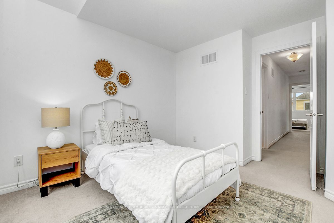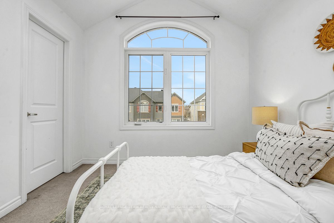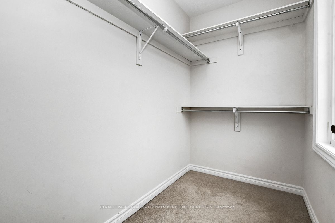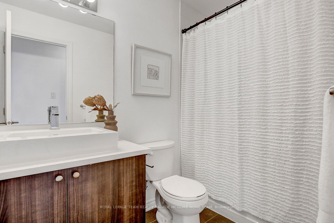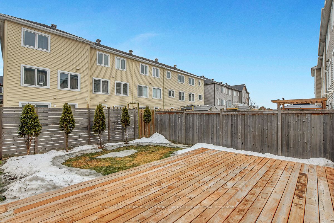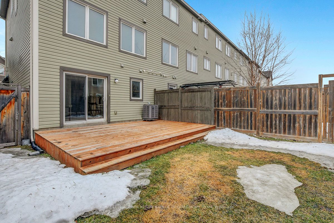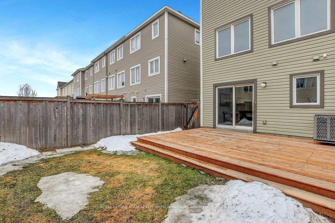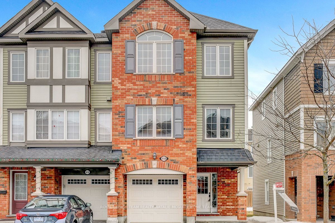
$639,900
Est. Payment
$2,444/mo*
*Based on 20% down, 4% interest, 30-year term
Listed by ROYAL LEPAGE TEAM REALTY NATALIE MCGUIRE HOME TEAM
Att/Row/Townhouse•MLS #X12027838•Sold Conditional
Price comparison with similar homes in Kanata
Compared to 47 similar homes
-5.3% Lower↓
Market Avg. of (47 similar homes)
$675,779
Note * Price comparison is based on the similar properties listed in the area and may not be accurate. Consult licences real estate agent for accurate comparison
Room Details
| Room | Features | Level |
|---|---|---|
Kitchen 2.59 × 2.57 m | Second | |
Living Room 5.42 × 3.6 m | Second | |
Primary Bedroom 3.81 × 3.65 m | Third | |
Bedroom 2 3.05 × 3.2 m | Third | |
Bedroom 3 4.11 × 2.68 m | Third |
Client Remarks
Large end-unit townhome, featuring over 1,900 sqft of beautifully designed living space across three sunlit levels. Expanded driveway with stone walking path & attached single-car garage lead to covered front entry setting a warm and welcoming tone. Modern interior finishes & thoughtful upgrades shine, with natural light streaming through many large windows. Professionally cleaned, including carpets - home is truly move-in ready. Ground level features first of three living spaces - family room with direct access to large walkout deck & fully fenced backyard, the perfect place to take in some fresh air. Main level great room anchored by striking white & black gas fireplace & opens seamlessly into classic white kitchen with gleaming quartz counters, stainless steel appliances, large double door pantry. Casual seating at breakfast bar & kitchens eat in area compliments space in at back of the home which offers flexible area suited for both living & dining or an oversized dining table for those who love to host. Quietly perched at top of home are three generously sized bedrooms, including two with walk-in closets. Spacious primary retreat features relaxing ensuite bathroom with long vanity & shower tub combo. Additional full bath serves other bedrooms. Fantastic neighbourhood full of friendly faces & lots to do! Steps from scenic waterside walking path, parks packed with rec facilities & great schools. Minutes to Kanata centrum for endless shopping & dining options + CTC for Ottawa's biggest events. *Square footage is approximate.
About This Property
418 Coldwater Crescent, Kanata, K2M 0J2
Home Overview
Basic Information
Walk around the neighborhood
418 Coldwater Crescent, Kanata, K2M 0J2
Shally Shi
Sales Representative, Dolphin Realty Inc
English, Mandarin
Residential ResaleProperty ManagementPre Construction
Mortgage Information
Estimated Payment
$511,920 Principal and Interest
 Walk Score for 418 Coldwater Crescent
Walk Score for 418 Coldwater Crescent

Book a Showing
Tour this home with Shally
Frequently Asked Questions
Can't find what you're looking for? Contact our support team for more information.
See the Latest Listings by Cities
1500+ home for sale in Ontario

Looking for Your Perfect Home?
Let us help you find the perfect home that matches your lifestyle
