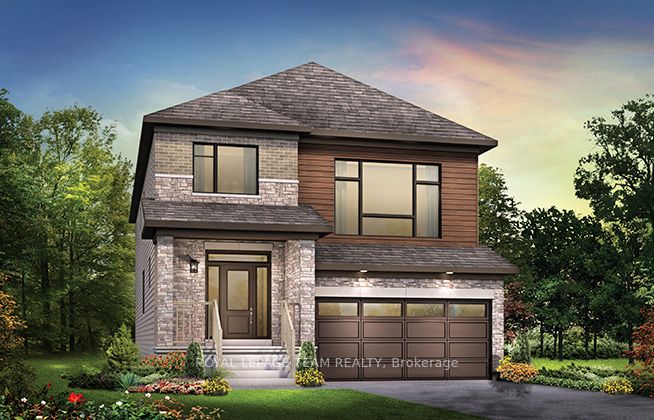
$874,900
Est. Payment
$3,342/mo*
*Based on 20% down, 4% interest, 30-year term
Listed by ROYAL LEPAGE TEAM REALTY
Detached•MLS #X12145432•New
Price comparison with similar homes in Kanata
Compared to 18 similar homes
6.1% Higher↑
Market Avg. of (18 similar homes)
$824,443
Note * Price comparison is based on the similar properties listed in the area and may not be accurate. Consult licences real estate agent for accurate comparison
Room Details
| Room | Features | Level |
|---|---|---|
Dining Room 4.11 × 3.35 m | Main | |
Kitchen 3.96 × 2.74 m | Main | |
Primary Bedroom 5.71 × 3.75 m | 4 Pc EnsuiteWalk-In Closet(s) | Second |
Bedroom 2 3.35 × 3.04 m | Second | |
Bedroom 3 3.35 × 3.3 m | Second |
Client Remarks
The Fairbank's unique design includes a sunken family room with 11' ceilings opening to the second floor. The main floor includes a mudroom off the garage and a formal dining room ideal for hosting. Finished basement rec room for added space. Brookline is the perfect pairing of peace of mind and progress. Offering a wealth of parks and pathways in a new, modern community neighbouring one of Canada's most progressive economic epicenters. The property's prime location provides easy access to schools, parks, shopping centers, and major transportation routes. Don't miss this opportunity to own a modern masterpiece in a desirable neighbourhood. December 18th 2025 occupancy.
About This Property
41 Osler Street, Kanata, K2W 0M1
Home Overview
Basic Information
Walk around the neighborhood
41 Osler Street, Kanata, K2W 0M1
Shally Shi
Sales Representative, Dolphin Realty Inc
English, Mandarin
Residential ResaleProperty ManagementPre Construction
Mortgage Information
Estimated Payment
$0 Principal and Interest
 Walk Score for 41 Osler Street
Walk Score for 41 Osler Street

Book a Showing
Tour this home with Shally
Frequently Asked Questions
Can't find what you're looking for? Contact our support team for more information.
See the Latest Listings by Cities
1500+ home for sale in Ontario

Looking for Your Perfect Home?
Let us help you find the perfect home that matches your lifestyle