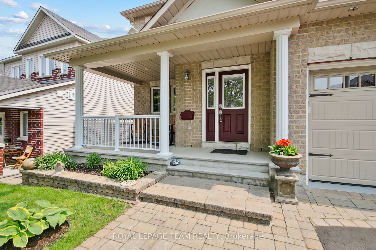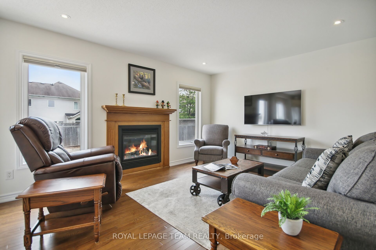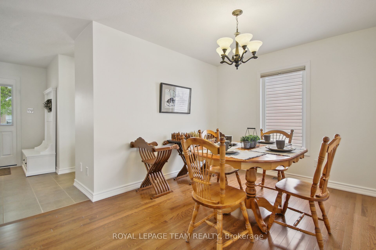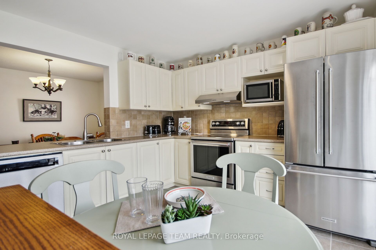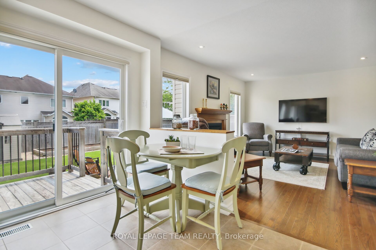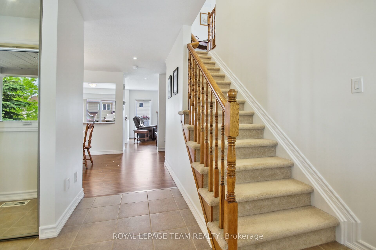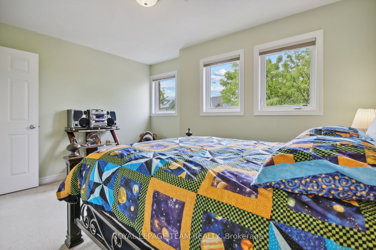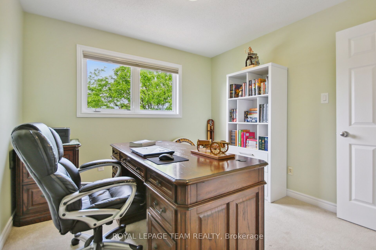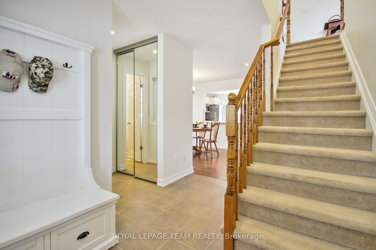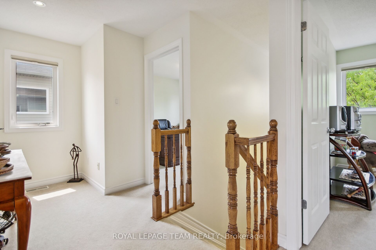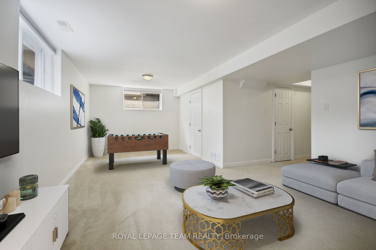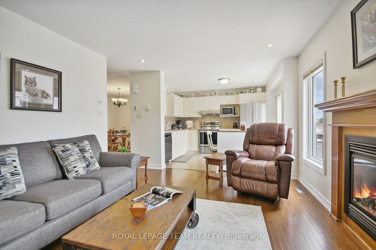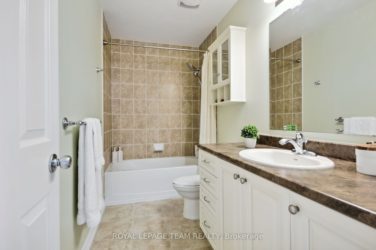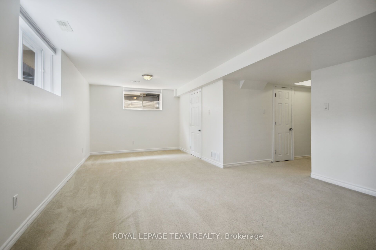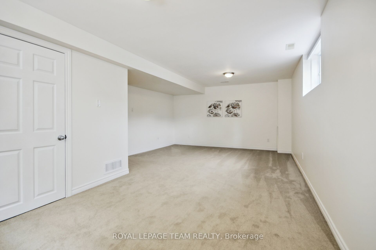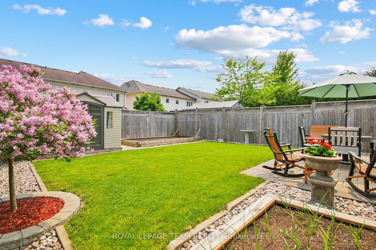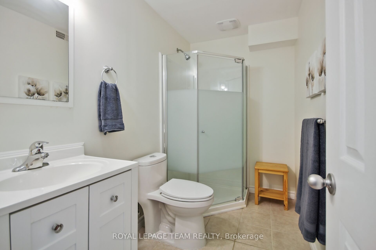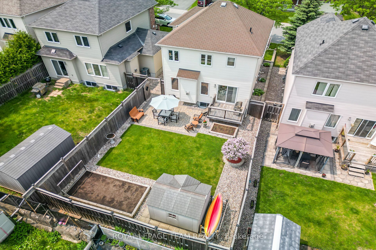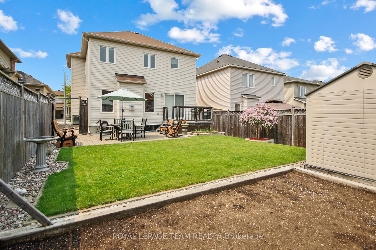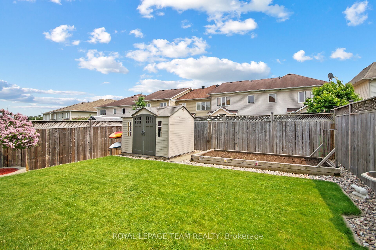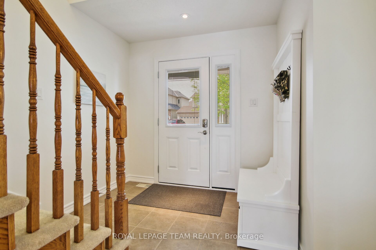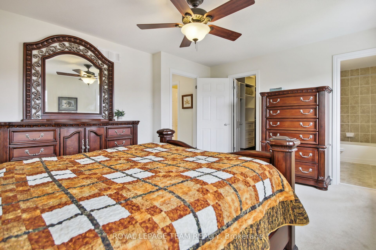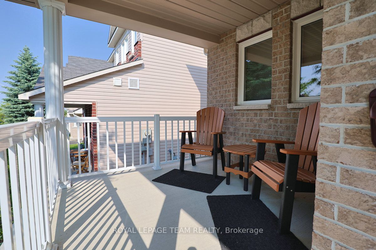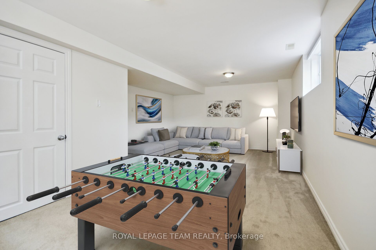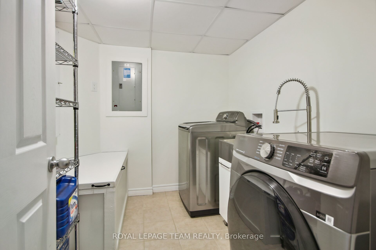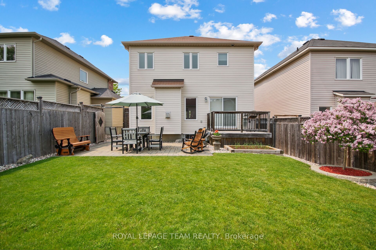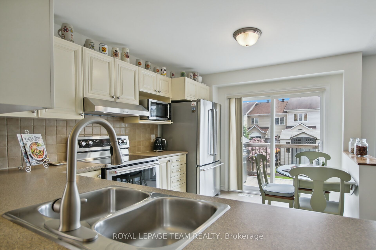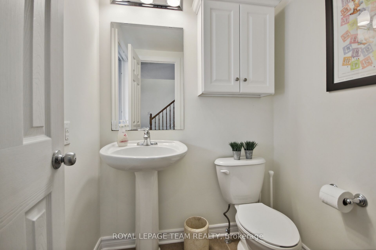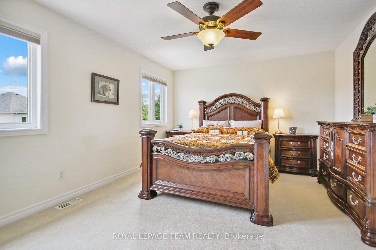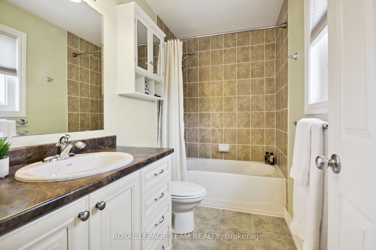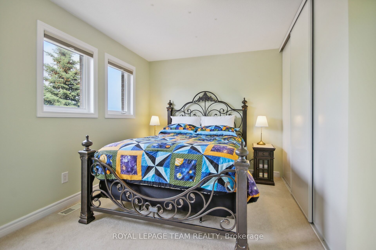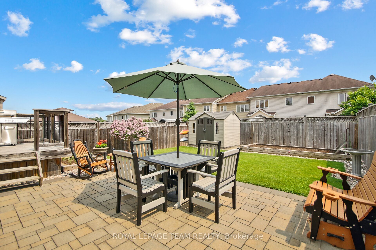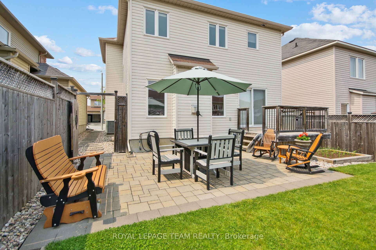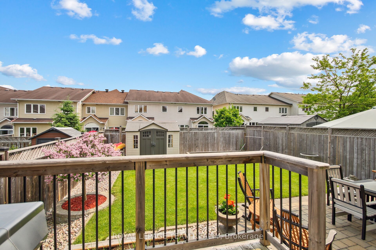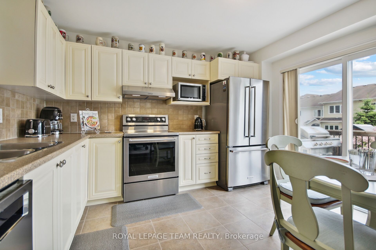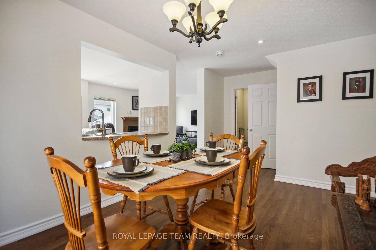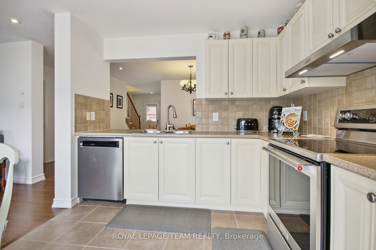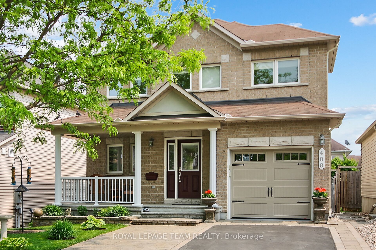
$746,000
Est. Payment
$2,849/mo*
*Based on 20% down, 4% interest, 30-year term
Listed by ROYAL LEPAGE TEAM REALTY
Detached•MLS #X12198111•New
Price comparison with similar homes in Kanata
Compared to 8 similar homes
-15.3% Lower↓
Market Avg. of (8 similar homes)
$880,850
Note * Price comparison is based on the similar properties listed in the area and may not be accurate. Consult licences real estate agent for accurate comparison
Room Details
| Room | Features | Level |
|---|---|---|
Dining Room 3.108 × 2.961 m | Main | |
Living Room 4.35 × 3.589 m | Main | |
Kitchen 3.655 × 2.876 m | Main | |
Primary Bedroom 4.622 × 3.663 m | Second | |
Bedroom 2 4.17 × 2.738 m | Second | |
Bedroom 3 3.08 × 3.035 m | Second |
Client Remarks
Outstanding 3 bedroom, 4 bath single home in beautiful condition, with spectacular curb appeal, located on a quiet street in the Morgan's Grant community of Kanata. Move-in & enjoy this well maintained home, highlights include: widened interlock driveway, hardwood & tile flooring throughout main level, open plan kitchen to living room, upgraded kitchen cabinets & stainless steel appliances, amazing finished lower level with 3 piece bath & a fenced backyard with composite deck & interlock patio. Mins. to top schools, many parks including the South March Highlands, rec center, shops, hi-tech & bus service. Wonderful landscaping, garden beds & lovely front porch. Spacious tiled foyer with double closet & 2 piece powder room close by. Dining room has an updated chandelier & a handy cutout to the kitchen convenient for entertaining. Kitchen has upgraded cabinets, brushed nickle hardware, double sink with updated faucet, tile backsplash & S/S appliances. Room for a table with views of south facing backyard. Patio door takes you to the deck & patio. Kitchen open to spacious livng room with recessed lighting, 2 tall windows & fireplace with oak mantel. Mudroom with entry to garage with updated insulated doors & extra built-in shelves. 2nd level has a big primary bedroom with 2 tall windows, walk-in closet with custom shelving & drawers. Tiled ensuite bath has tub/shower combined & vanity with drawers. 2 more good sized bedrooms, one with a double closet & one with triple closet, both closets with extra shelving. Main bath close by with light decor, long vanity & combined tub/shower. Lower level offers great space for home theater, games area, home office or a potential bedroom. 3 piece bath is handy for guests. Finished laundry room has an updated S/S sink & updated washer & dryer. 24 hours irrevocable on all offers.
About This Property
408 Abbeydale Circle, Kanata, K2K 0E8
Home Overview
Basic Information
Walk around the neighborhood
408 Abbeydale Circle, Kanata, K2K 0E8
Shally Shi
Sales Representative, Dolphin Realty Inc
English, Mandarin
Residential ResaleProperty ManagementPre Construction
Mortgage Information
Estimated Payment
$0 Principal and Interest
 Walk Score for 408 Abbeydale Circle
Walk Score for 408 Abbeydale Circle

Book a Showing
Tour this home with Shally
Frequently Asked Questions
Can't find what you're looking for? Contact our support team for more information.
See the Latest Listings by Cities
1500+ home for sale in Ontario

Looking for Your Perfect Home?
Let us help you find the perfect home that matches your lifestyle
