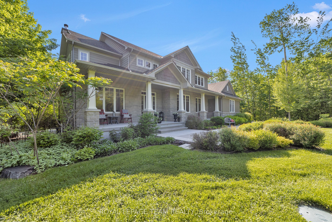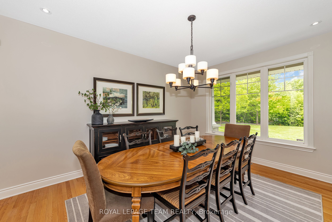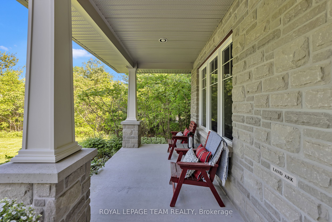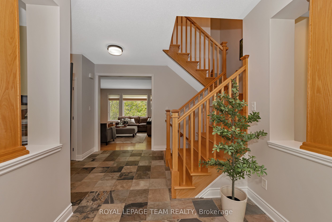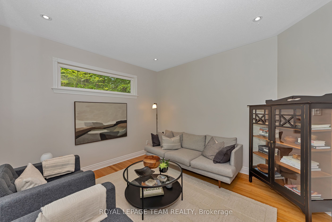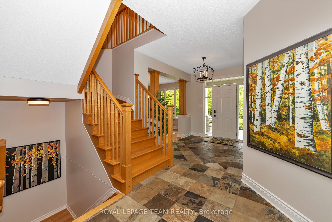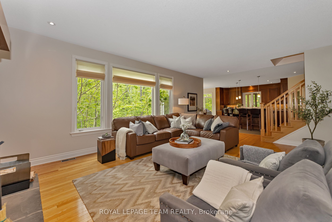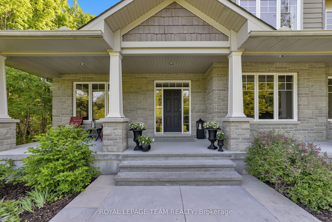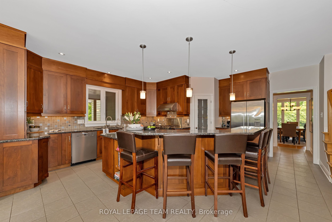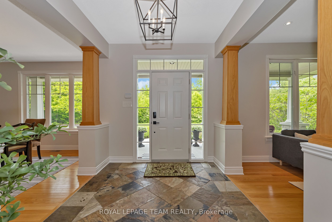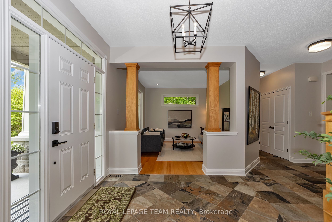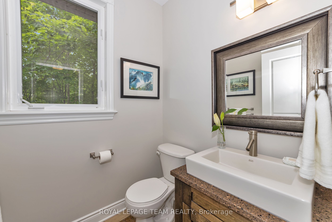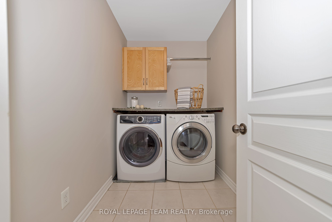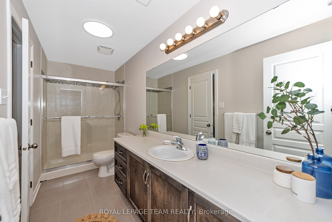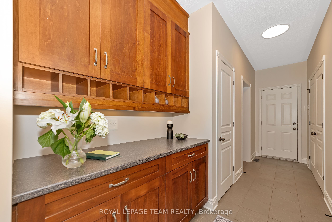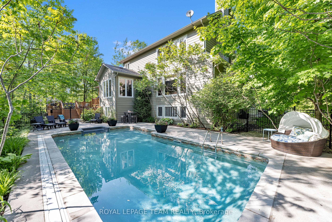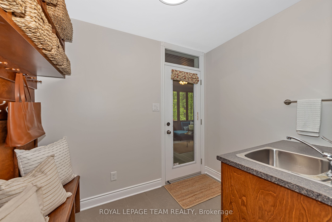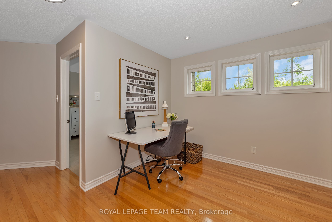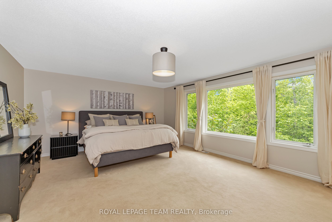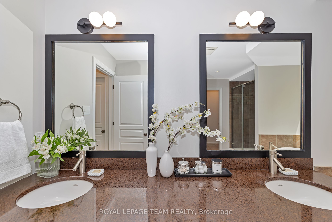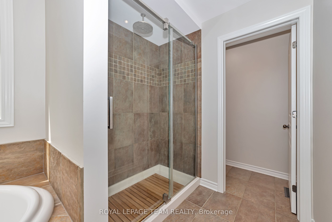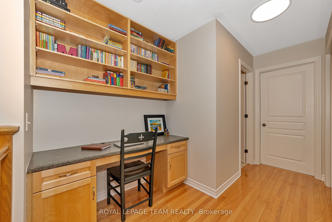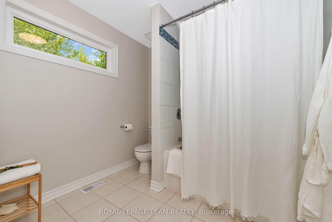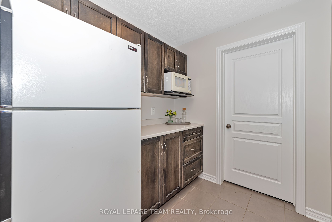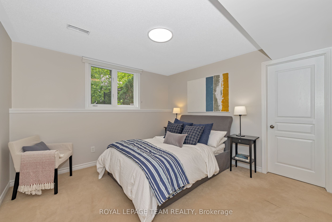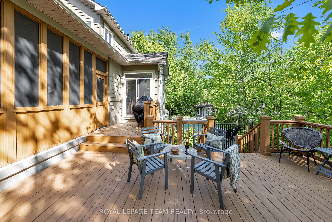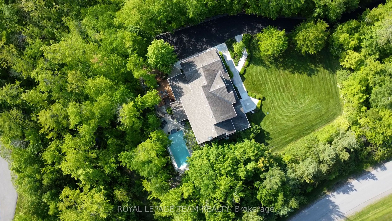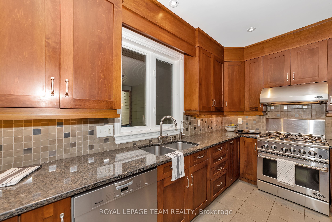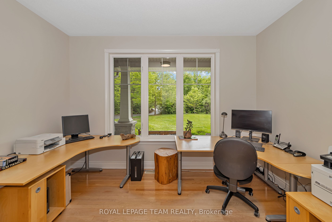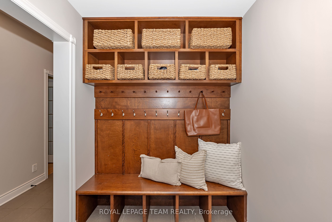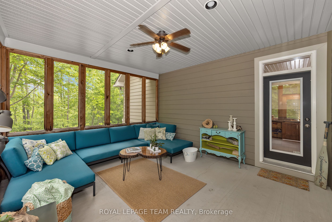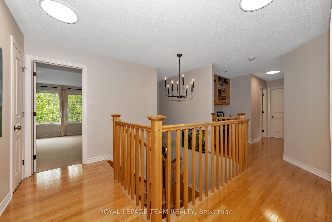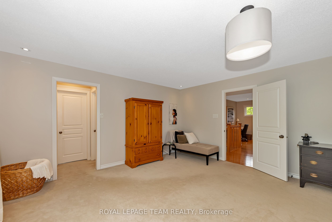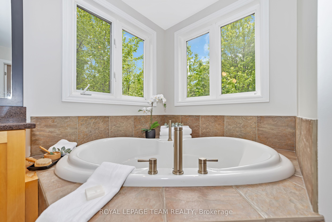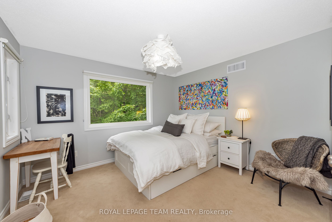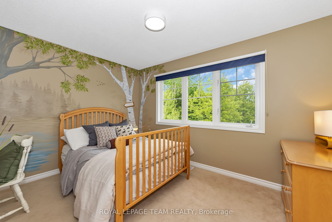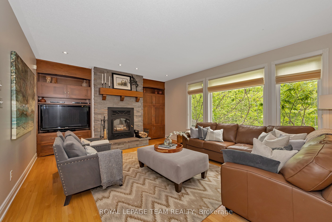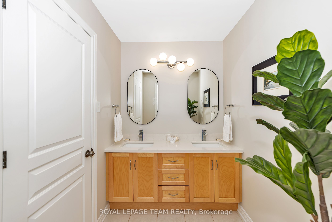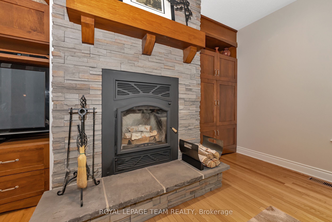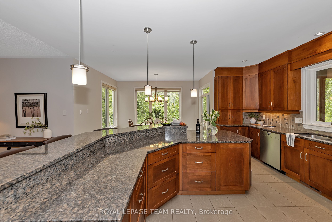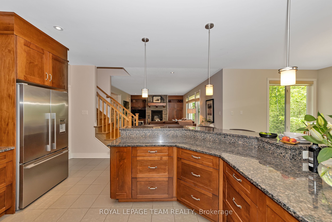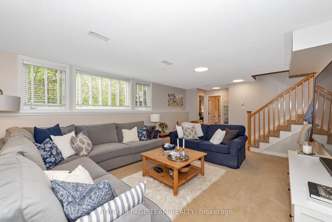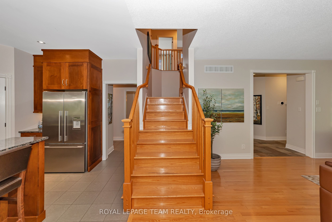
$1,870,000
Est. Payment
$7,142/mo*
*Based on 20% down, 4% interest, 30-year term
Listed by ROYAL LEPAGE TEAM REALTY
Detached•MLS #X12200869•New
Price comparison with similar homes in Kanata
Compared to 24 similar homes
56.3% Higher↑
Market Avg. of (24 similar homes)
$1,196,449
Note * Price comparison is based on the similar properties listed in the area and may not be accurate. Consult licences real estate agent for accurate comparison
Room Details
| Room | Features | Level |
|---|---|---|
Living Room 4.11 × 3.55 m | Main | |
Dining Room 3.7 × 4.17 m | Main | |
Kitchen 5.06 × 4.58 m | Main | |
Primary Bedroom 6.76 × 4.57 m | Second | |
Bedroom 2 4.14 × 3.58 m | Second | |
Bedroom 3 4.06 × 3.4 m | Second |
Client Remarks
Nestled on a private, wooded 2-acre lot in prestigious Ridgeside Farms, this Landark Custom executive home, featuring 4+1 bedrooms and 4 baths, offers elegance, comfort, & functionality just 10 minutes from Kanata Norths high-tech hub. Thoughtfully customized at the time of construction in collaboration with Landark Homes, it showcases a full-width custom front porch, newly paved driveway, professionally designed and landscaped gardens and walkway and a three-car garage. The slate-tiled foyer opens to hardwood floors, architectural columns, and highlights the freshly painted interior & modern lighting throughout. The rear of the home including the kitchen, breakfast area, and family room was expanded to provide generous space and seamless flow. The gourmet kitchen features granite counters including stunning granite island and raised bar with seating for 5, gas stove, large island, and walk-in pantry. The family room includes a wood-burning fireplace with stone surround and custom mantle. A screened-in porch with wood accents & ceiling fan opens to a two-tier entertainment-sized deck. A main floor office, command center, & custom mudroom add flexibility. Upstairs offers a luxurious primary suite with a trio of windows, huge walk-in closet, and a stunning luxury ensuite. Three additional bedrooms, a custom loft, upgraded main bath w/quartz counters, & 2nd floor laundry complete this level. The builder-finished LL includes daylight windows, huge recreation rm, guest suite with cheater ensuite, kitchenette, media console, and full wall of cabinetry. Outside, the backyard is a true sanctuary, an idyllic setting with an inground pool and tranquil forest backdrop ideal for relaxing or entertaining. Generac generator, (covering approximately 70% of the home) adds piece of mind. 2 EV chargers (incl one dedicated TESLA charger) are negotiable. Association fee $600/year. 24 hours irrevocable on all offers.
About This Property
387 Ridgeside Farm Drive, Kanata, K2W 1H3
Home Overview
Basic Information
Walk around the neighborhood
387 Ridgeside Farm Drive, Kanata, K2W 1H3
Shally Shi
Sales Representative, Dolphin Realty Inc
English, Mandarin
Residential ResaleProperty ManagementPre Construction
Mortgage Information
Estimated Payment
$0 Principal and Interest
 Walk Score for 387 Ridgeside Farm Drive
Walk Score for 387 Ridgeside Farm Drive

Book a Showing
Tour this home with Shally
Frequently Asked Questions
Can't find what you're looking for? Contact our support team for more information.
See the Latest Listings by Cities
1500+ home for sale in Ontario

Looking for Your Perfect Home?
Let us help you find the perfect home that matches your lifestyle
