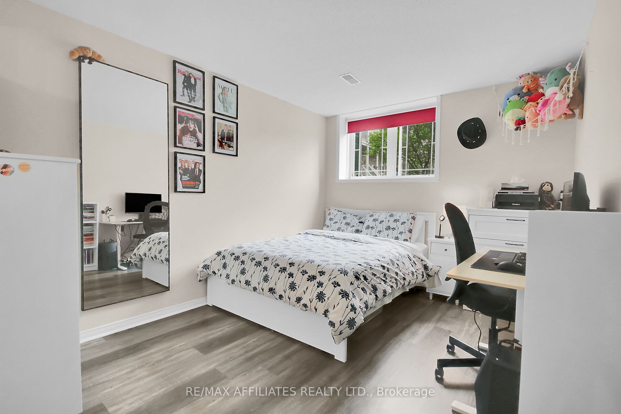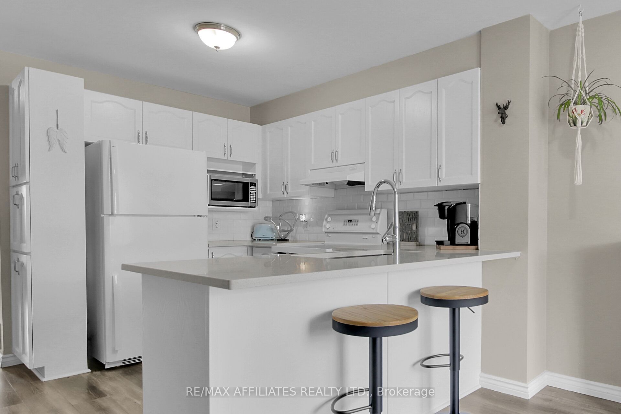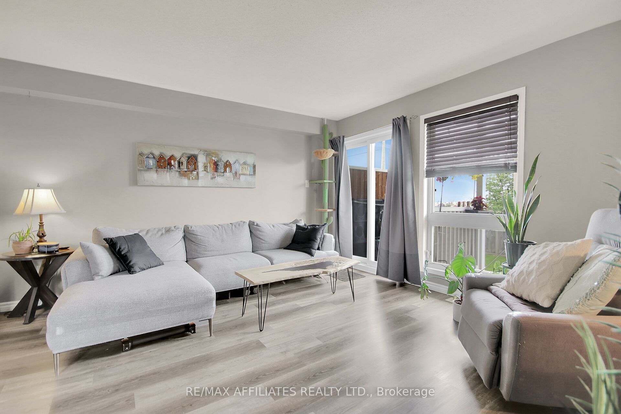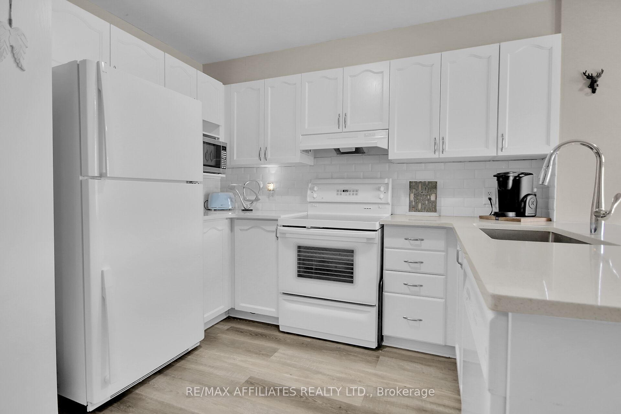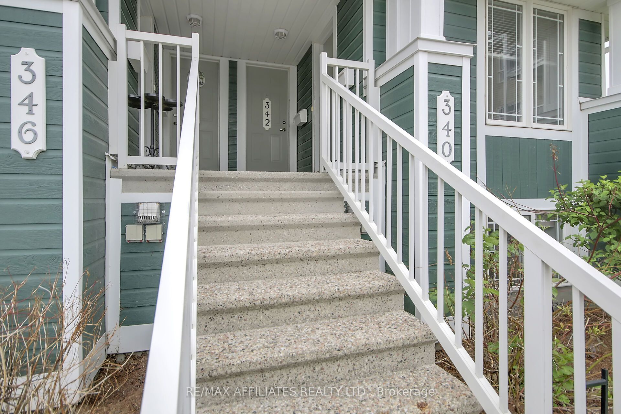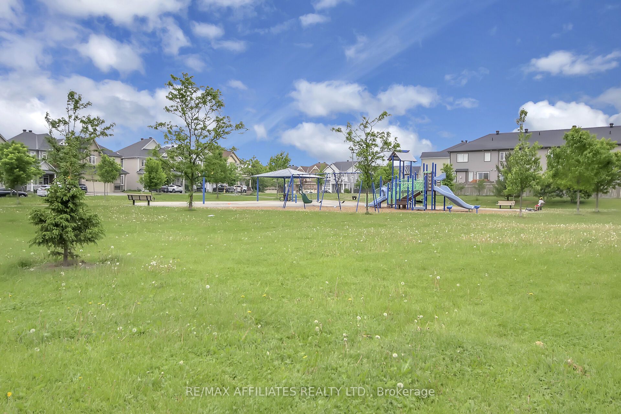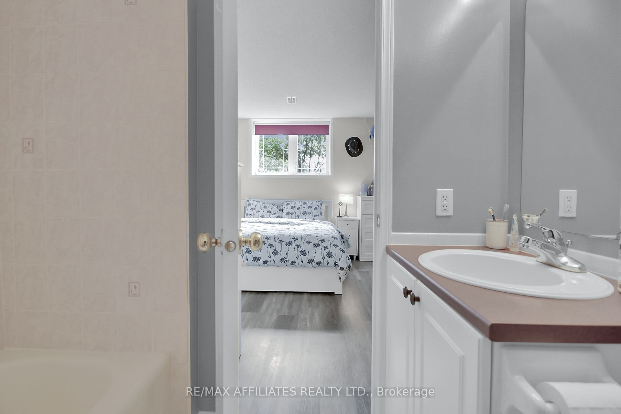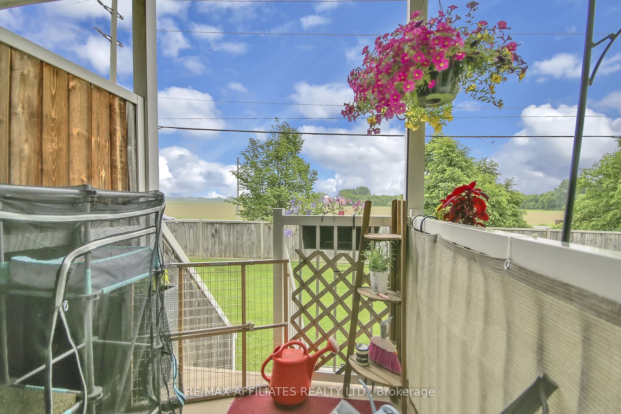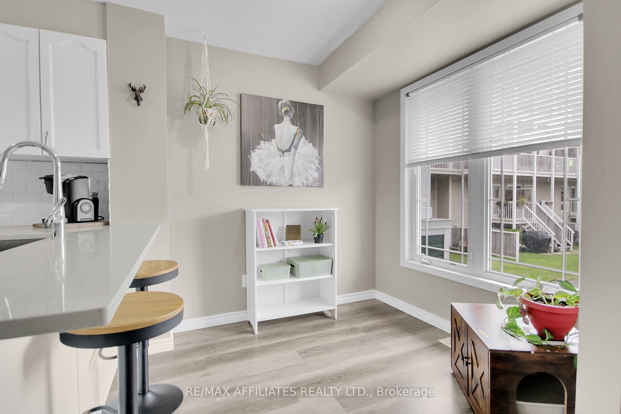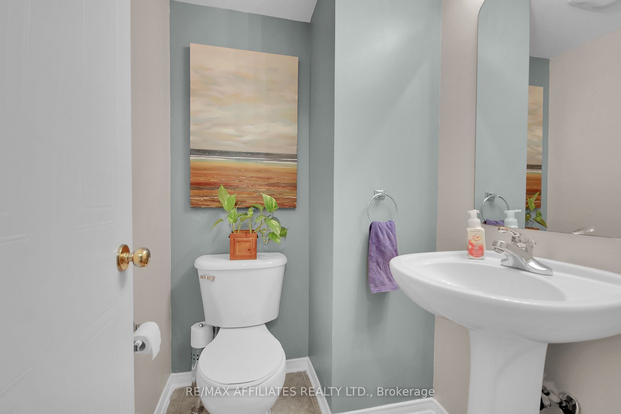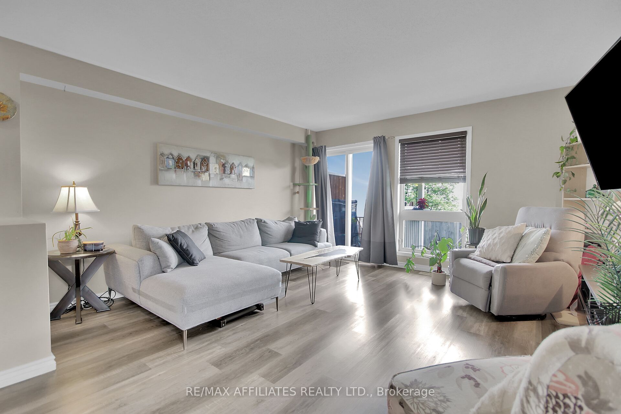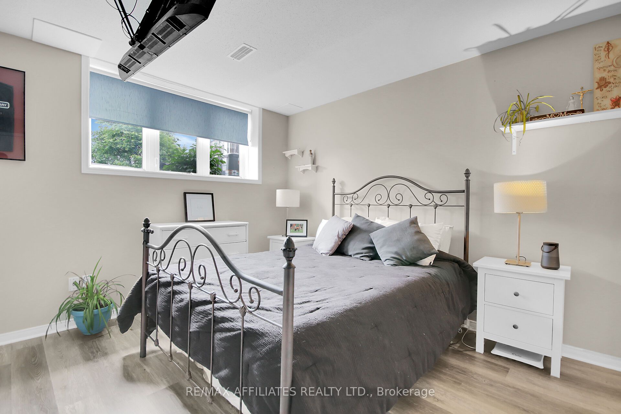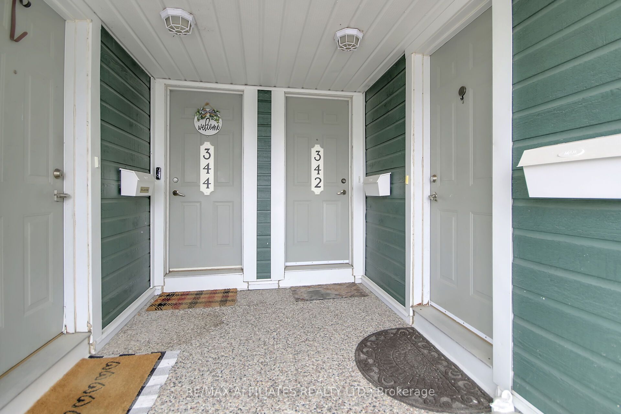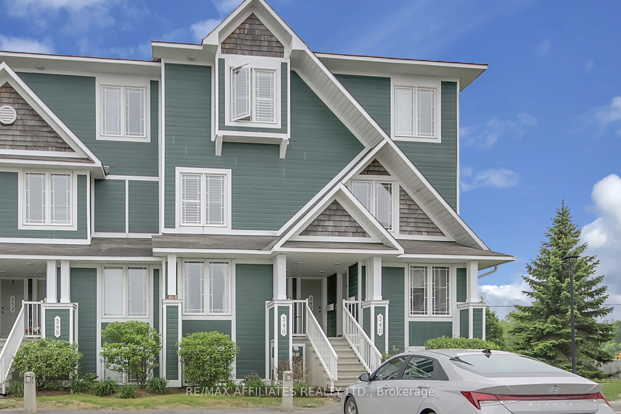
$410,000
Est. Payment
$1,566/mo*
*Based on 20% down, 4% interest, 30-year term
Listed by RE/MAX AFFILIATES REALTY LTD.
Condo Townhouse•MLS #X12202123•Extension
Included in Maintenance Fee:
Parking
Building Insurance
Price comparison with similar homes in Kanata
Compared to 3 similar homes
-2.9% Lower↓
Market Avg. of (3 similar homes)
$422,267
Note * Price comparison is based on the similar properties listed in the area and may not be accurate. Consult licences real estate agent for accurate comparison
Room Details
| Room | Features | Level |
|---|---|---|
Kitchen 2.18 × 2.94 m | Bay Window | |
Dining Room 2.31 × 2.64 m | ||
Living Room 4.01 × 4.24 m | ||
Primary Bedroom 3.53 × 3.55 m | 3 Pc Ensuite | |
Bedroom 2 4.06 × 2.94 m | 3 Pc Ensuite |
Client Remarks
This lower END unit has parking right at the front door. No rear neighbours and lots of green space at the side of the home!. Open concept main level features a bright,modern kitchen with large windows, a breakfast bar, and an eat-in area. Spacious Dining/Living room with patio doors that lead to a private deck surrounded by greenery. Primary bedroom features wall to wall closet and modern ensuite. The second bedroom also features its own private ensuite. In-unit laundry and ample storage. Close to transit, shopping and more! Don't miss this one!
About This Property
340 Crownridge Drive, Kanata, K2M 3A4
Home Overview
Basic Information
Walk around the neighborhood
340 Crownridge Drive, Kanata, K2M 3A4
Shally Shi
Sales Representative, Dolphin Realty Inc
English, Mandarin
Residential ResaleProperty ManagementPre Construction
Mortgage Information
Estimated Payment
$0 Principal and Interest
 Walk Score for 340 Crownridge Drive
Walk Score for 340 Crownridge Drive

Book a Showing
Tour this home with Shally
Frequently Asked Questions
Can't find what you're looking for? Contact our support team for more information.
See the Latest Listings by Cities
1500+ home for sale in Ontario

Looking for Your Perfect Home?
Let us help you find the perfect home that matches your lifestyle
