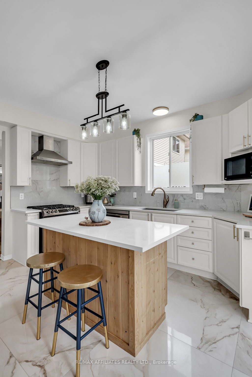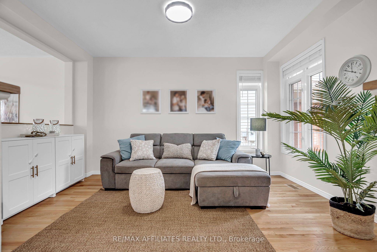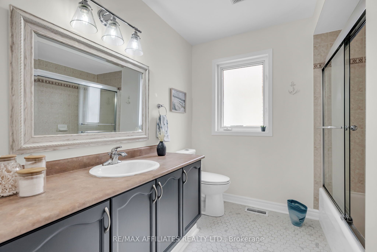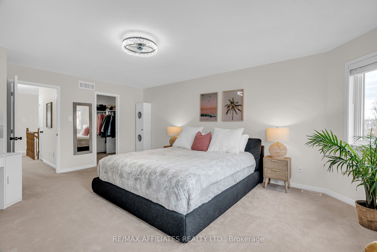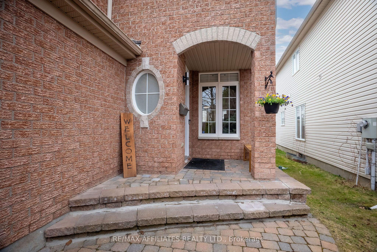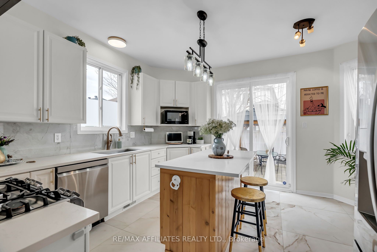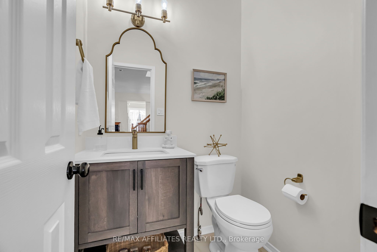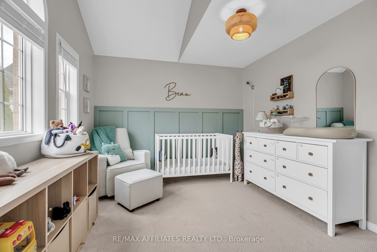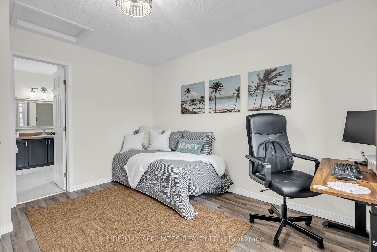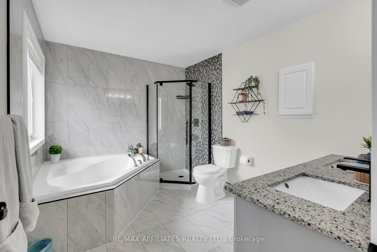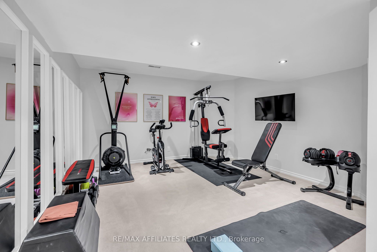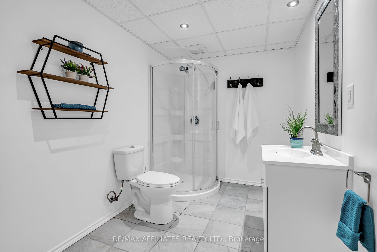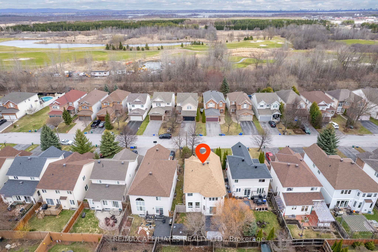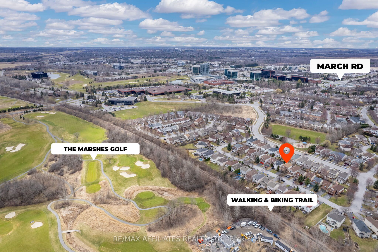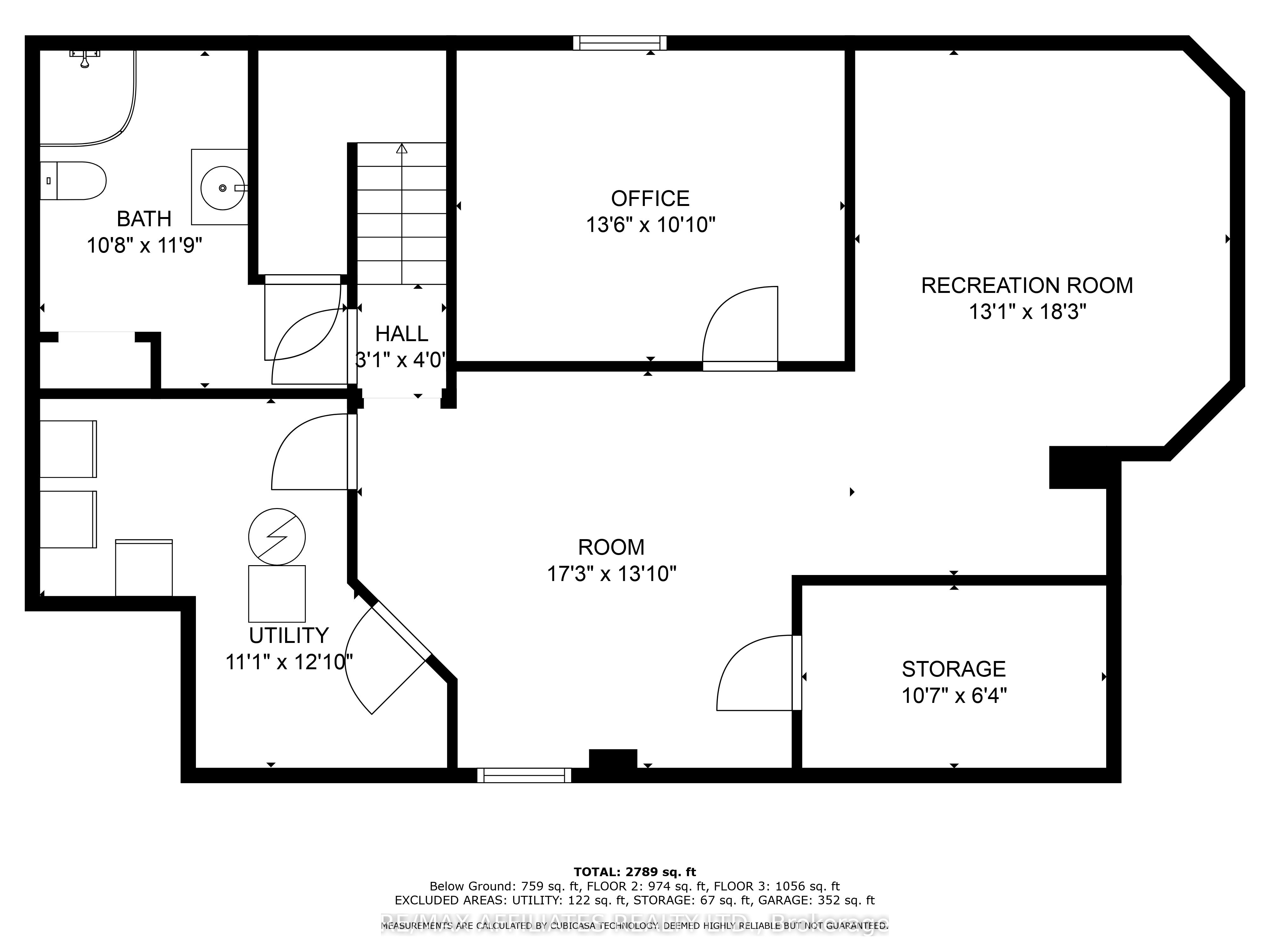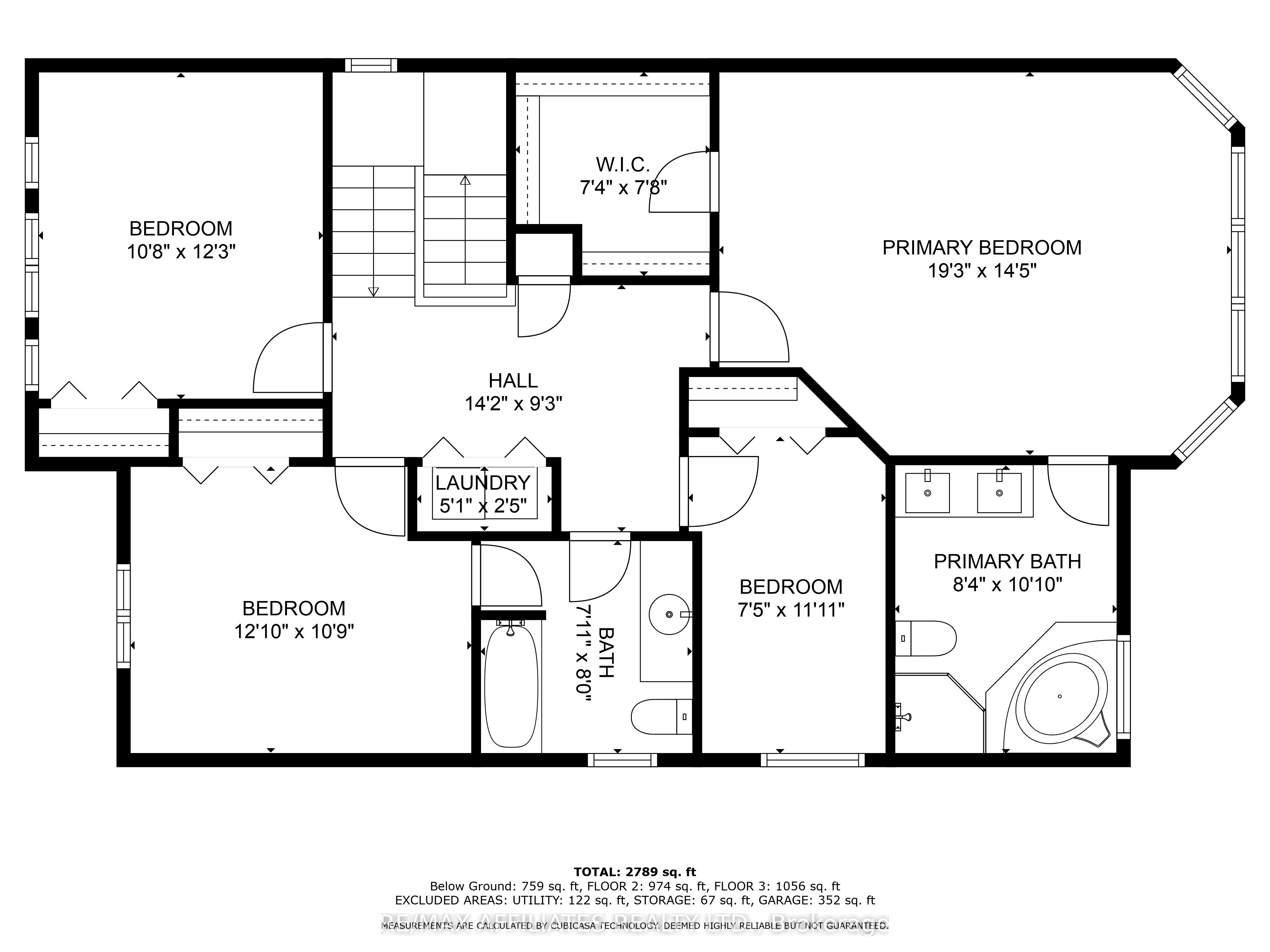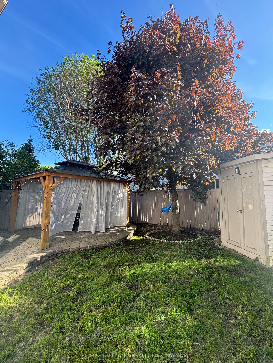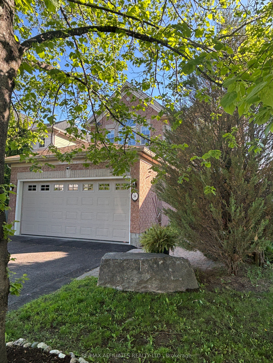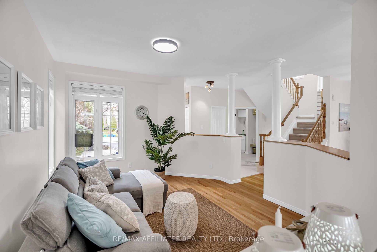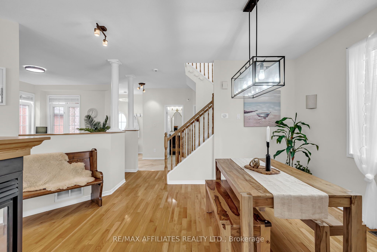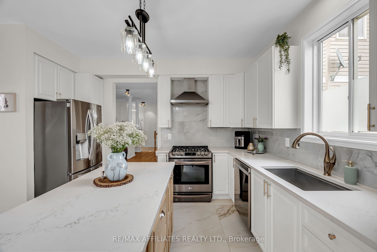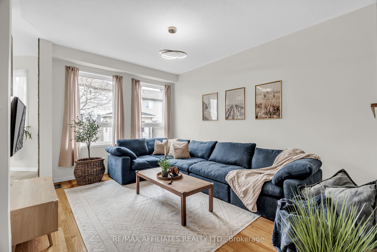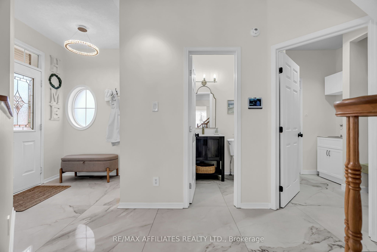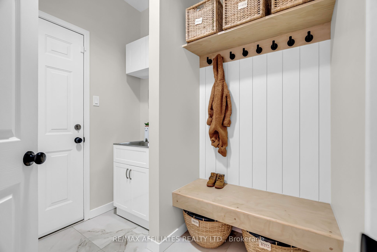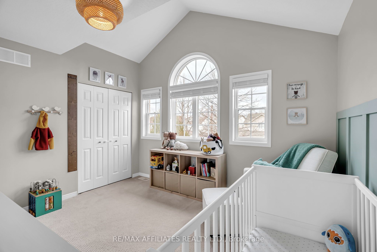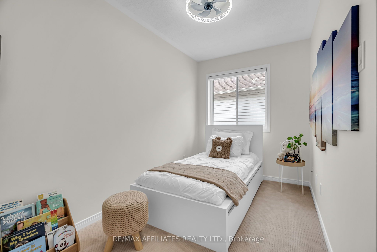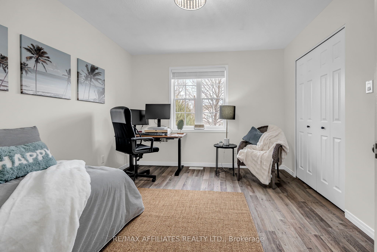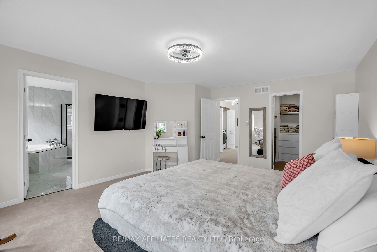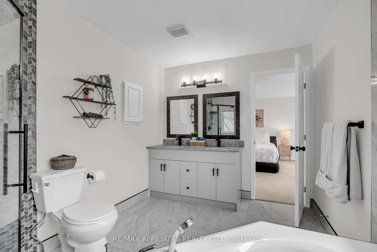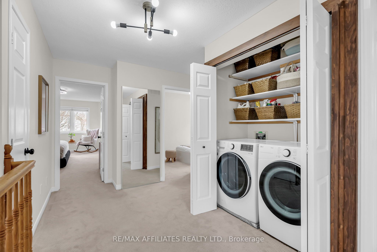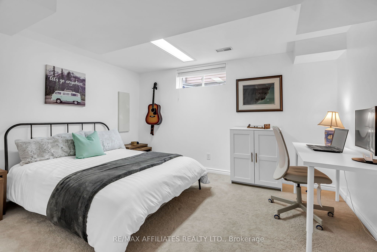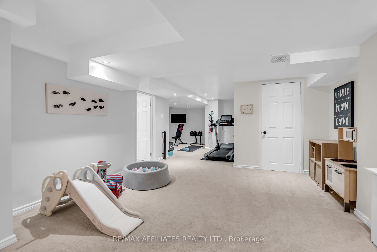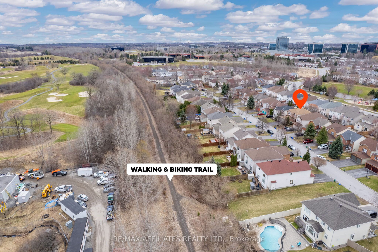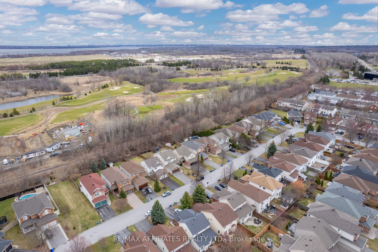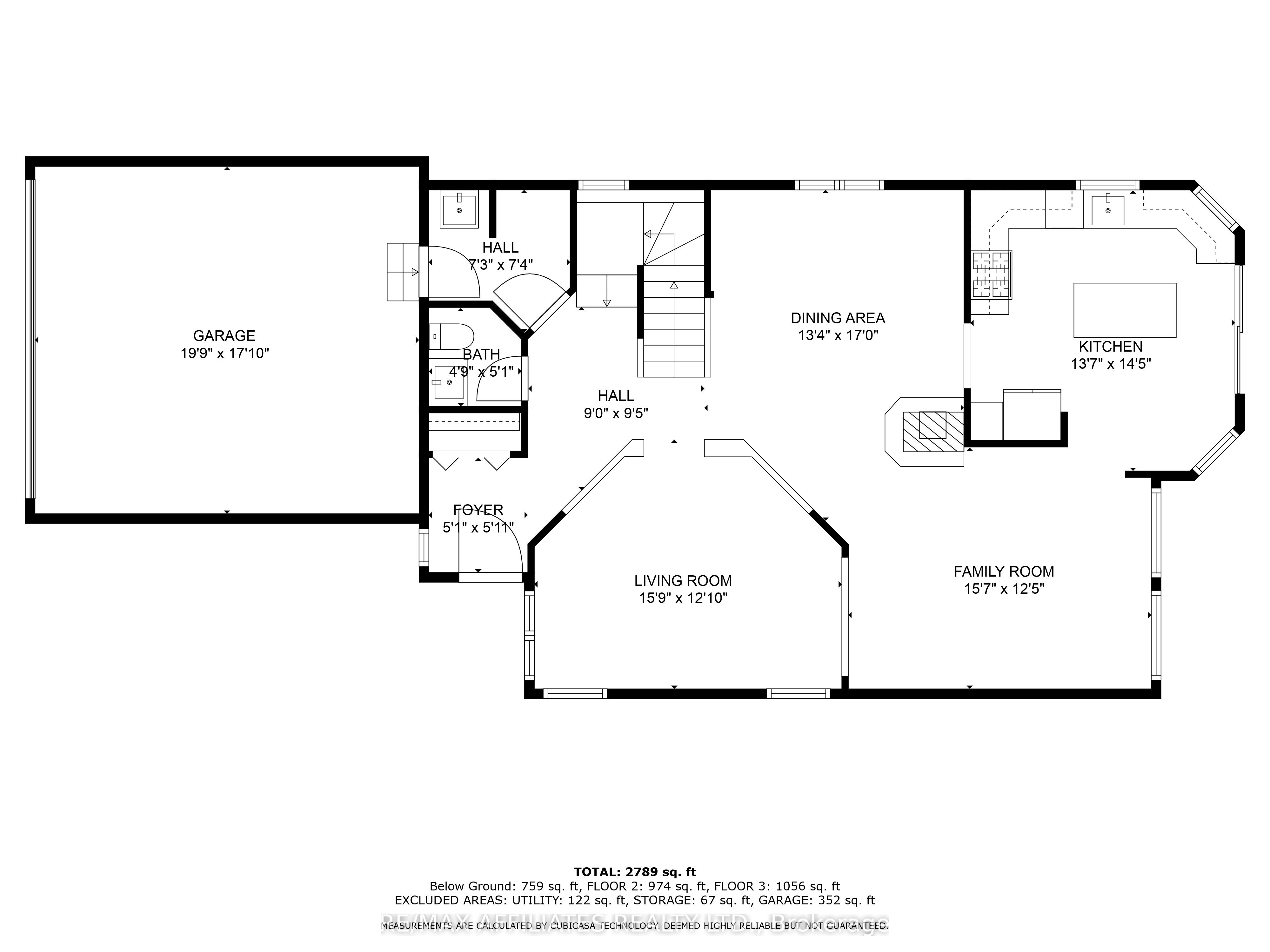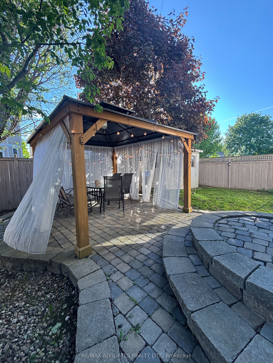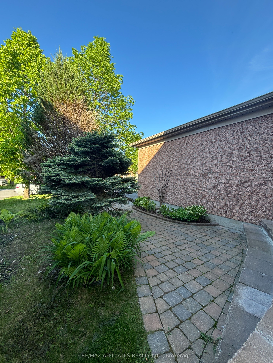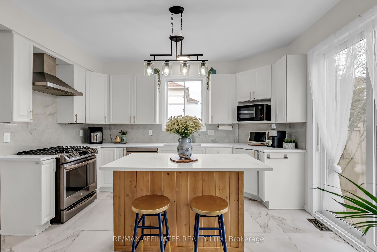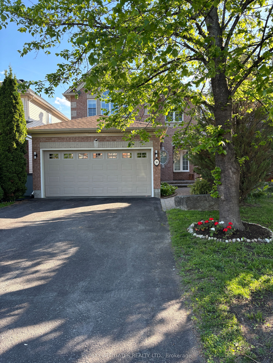
$940,000
Est. Payment
$3,590/mo*
*Based on 20% down, 4% interest, 30-year term
Listed by RE/MAX AFFILIATES REALTY LTD.
Detached•MLS #X12200653•New
Price comparison with similar homes in Kanata
Compared to 24 similar homes
-23.9% Lower↓
Market Avg. of (24 similar homes)
$1,235,199
Note * Price comparison is based on the similar properties listed in the area and may not be accurate. Consult licences real estate agent for accurate comparison
Room Details
| Room | Features | Level |
|---|---|---|
Living Room 4.7 × 3.69 m | Main | |
Dining Room 3.9 × 2.81 m | Main | |
Kitchen 4.41 × 4.22 m | Main | |
Primary Bedroom 5.82 × 4.41 m | Second | |
Bedroom 2 3.93 × 3.35 m | Second | |
Bedroom 3 3.77 × 3.32 m | Second |
Client Remarks
Discover this stunning 4-bedroom, 4-bathroom home, offering beautifully appointed living space in an unbeatable location - a street from the Marshes Golf Course and steps from walking trails, with Shirley's Brook boat launch and beach close by. Inside, updated marble and hardwood flooring create a bright, welcoming ambiance on the main level, highlighted by 9-foot ceilings. The kitchen is a true showstopper, boasting gleaming finishes, quartz countertops, and a functional island with seating. The main floor also features an open dining room, an oversized family room with a centrally located fireplace, and a versatile formal living space, plus a convenient updated mudroom from the insulated double garage. Upstairs, the spacious second level offers centrally located laundry and four generous bedrooms. The primary suite, a serene escape at the back of the home, includes plenty of room for the king-sized bed, a sitting area, an oversized walk-in closet, and a luxurious 5-piece ensuite. Three additional, freshly painted bedrooms share a refreshed 4-piece bathroom. One bedroom with a cheater door to the bathroom! The well-laid-out lower level provides flexible space for a gym, toddler's play area, and den, along with a 3-piece bath and ample storage. The lower level would be a great space for guests. Natural light floods all three levels, enhancing the home's neutral finishes. Outside, the fenced yard, accessed from the kitchen, is ideal for intimate summer dining under the gazebo. Located just a short drive from Kanata's tech park, walking trails, golf and amenities, this home seamlessly blends convenience and elegance! LOCATION LOCATION LOCATION!
About This Property
34 Catterick Crescent, Kanata, K2K 3M5
Home Overview
Basic Information
Walk around the neighborhood
34 Catterick Crescent, Kanata, K2K 3M5
Shally Shi
Sales Representative, Dolphin Realty Inc
English, Mandarin
Residential ResaleProperty ManagementPre Construction
Mortgage Information
Estimated Payment
$0 Principal and Interest
 Walk Score for 34 Catterick Crescent
Walk Score for 34 Catterick Crescent

Book a Showing
Tour this home with Shally
Frequently Asked Questions
Can't find what you're looking for? Contact our support team for more information.
See the Latest Listings by Cities
1500+ home for sale in Ontario

Looking for Your Perfect Home?
Let us help you find the perfect home that matches your lifestyle
